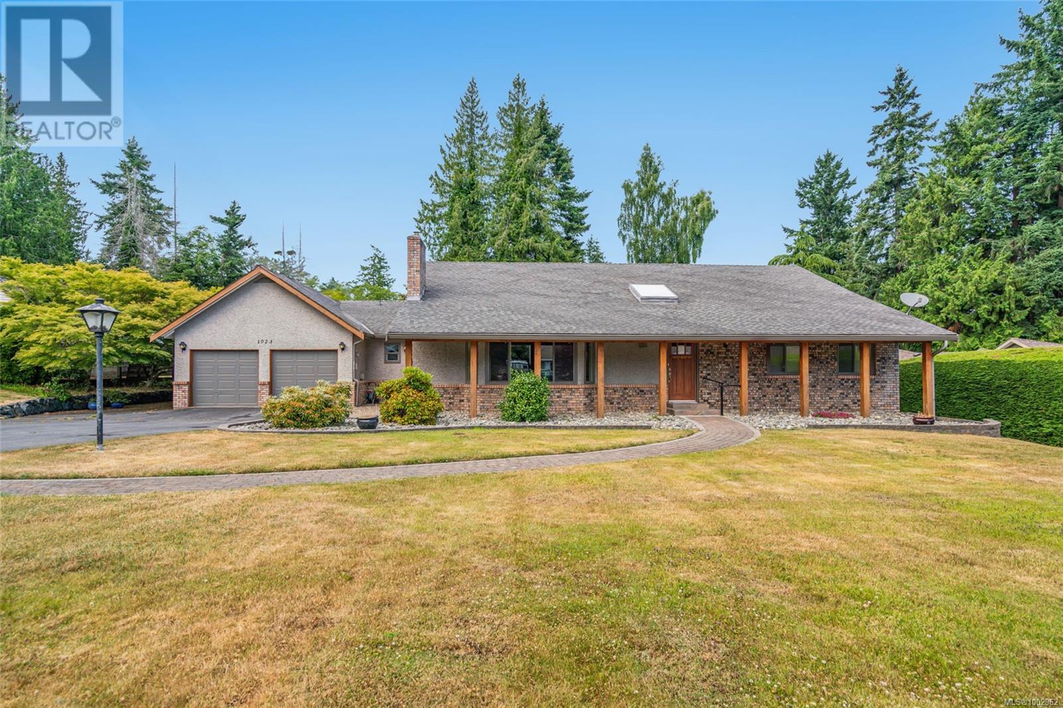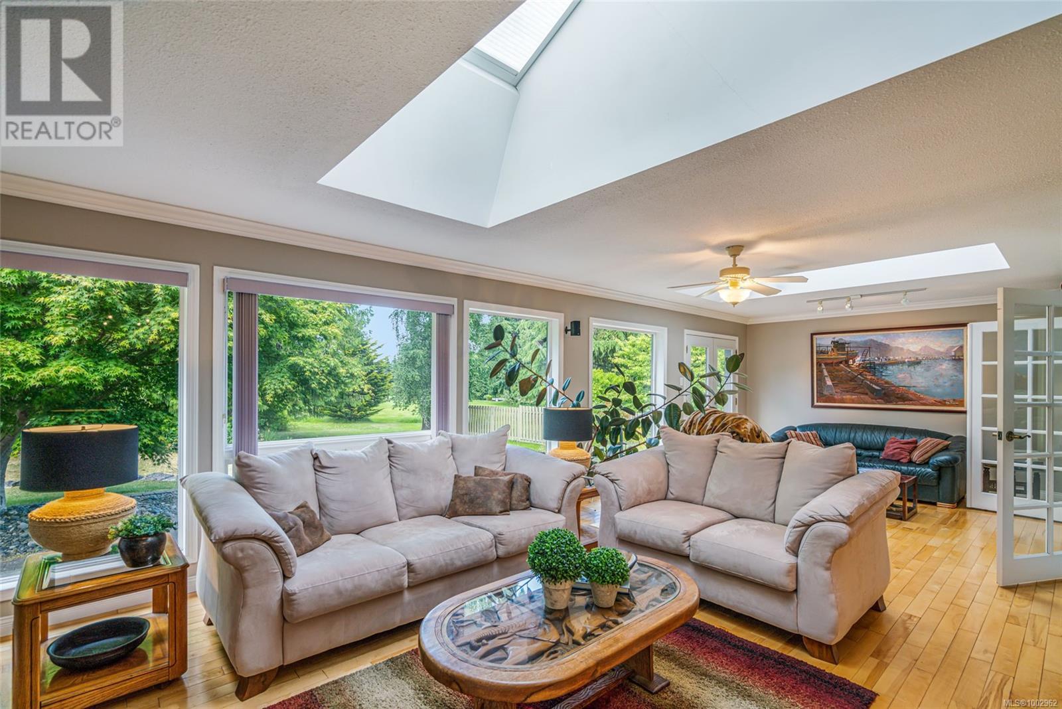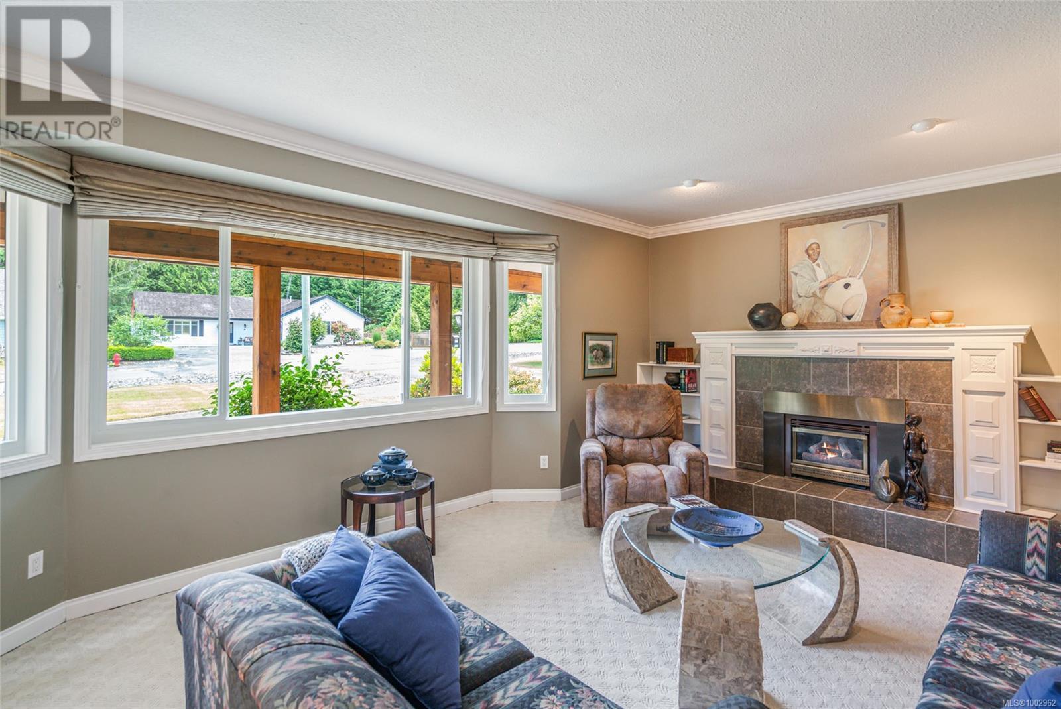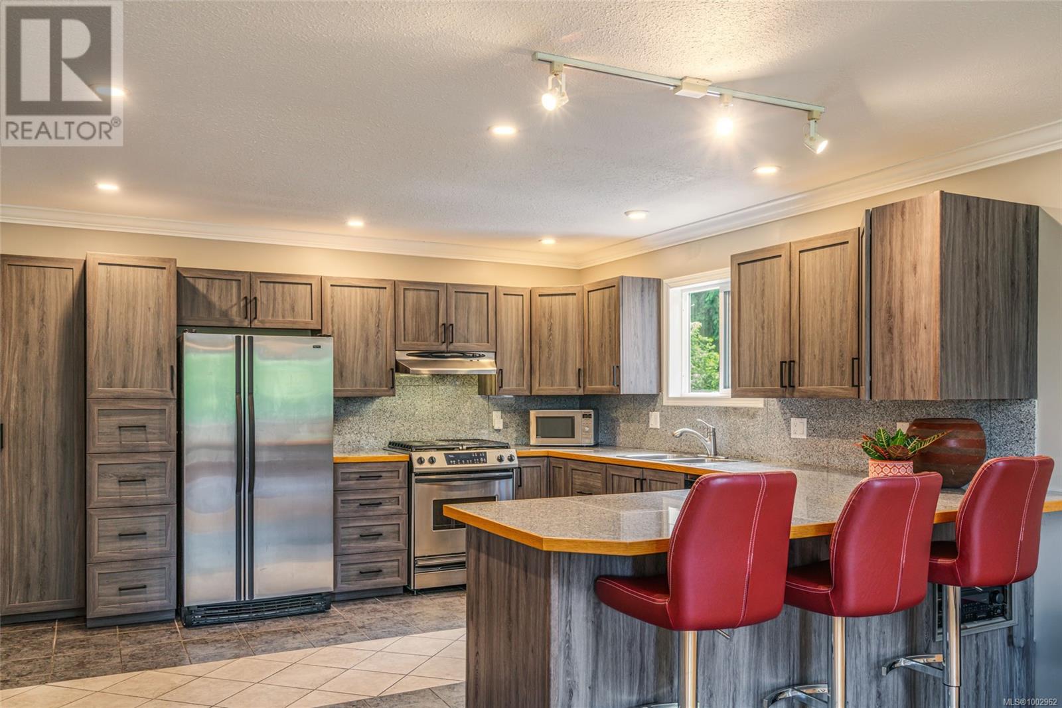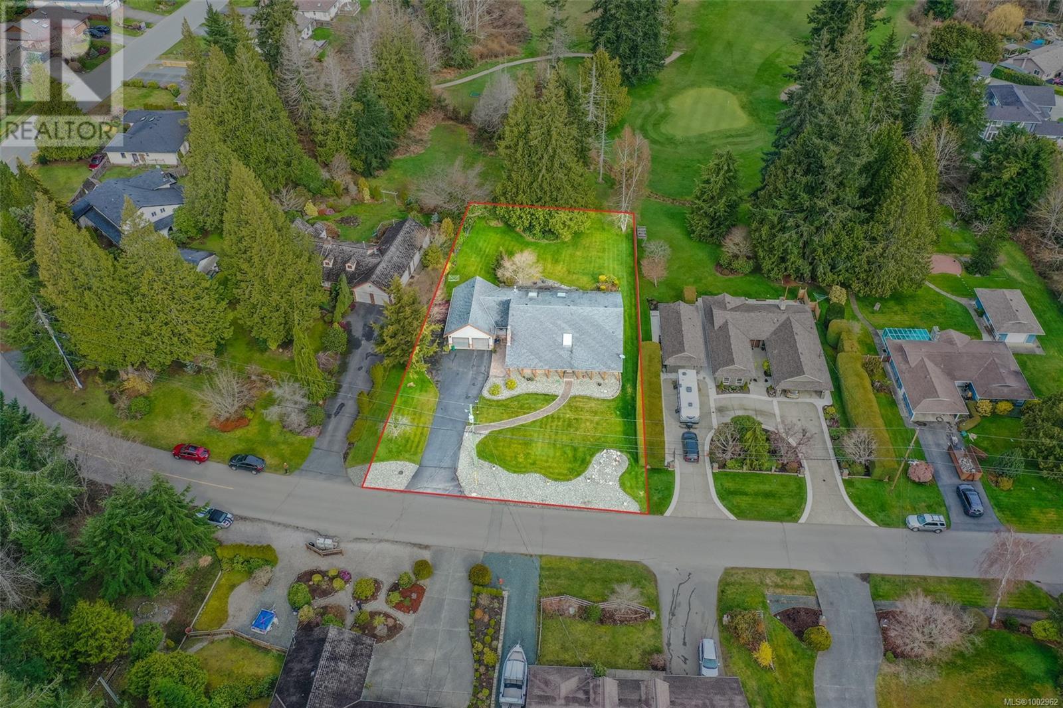3 Bedroom
3 Bathroom
2,861 ft2
Fireplace
None
Baseboard Heaters
$1,199,000
Experience refined living in this beautiful spacious Eaglecrest rancher, ideally located on a private, park-like .46-acre lot with golf course views. This 2,861 sq. ft. home offers 3 bedrooms, a den, and 3 baths, including a spacious primary suite with walk-in closet and deluxe ensuite. Enjoy a bright modern kitchen, skylights, updated flooring, and two gas fireplaces. French doors open to a serene garden retreat and lush hedging. With formal living and dining rooms, a sunny lounge, and a large family room, there’s space for every occasion. Features include RV parking, double garage, and 12-zone irrigation. Just minutes to beaches, marina, and town. Don't miss our video tour! VIEW Aeriel Video! For more details contact Lois Grant at 250-228-4567 or view our website at www.LoisGrant.com (id:46156)
Property Details
|
MLS® Number
|
1002962 |
|
Property Type
|
Single Family |
|
Neigbourhood
|
Qualicum Beach |
|
Features
|
Central Location, Park Setting, Private Setting, Other, Golf Course/parkland, Marine Oriented |
|
Parking Space Total
|
4 |
|
Plan
|
Vip29168 |
Building
|
Bathroom Total
|
3 |
|
Bedrooms Total
|
3 |
|
Constructed Date
|
1980 |
|
Cooling Type
|
None |
|
Fireplace Present
|
Yes |
|
Fireplace Total
|
2 |
|
Heating Fuel
|
Electric |
|
Heating Type
|
Baseboard Heaters |
|
Size Interior
|
2,861 Ft2 |
|
Total Finished Area
|
2861 Sqft |
|
Type
|
House |
Land
|
Acreage
|
No |
|
Size Irregular
|
20038 |
|
Size Total
|
20038 Sqft |
|
Size Total Text
|
20038 Sqft |
|
Zoning Description
|
R8 |
|
Zoning Type
|
Residential |
Rooms
| Level |
Type |
Length |
Width |
Dimensions |
|
Main Level |
Office |
|
|
13'2 x 9'9 |
|
Main Level |
Bathroom |
|
|
3-Piece |
|
Main Level |
Bedroom |
|
|
13'8 x 9'5 |
|
Main Level |
Bathroom |
|
|
4-Piece |
|
Main Level |
Bedroom |
|
|
15'4 x 10'1 |
|
Main Level |
Ensuite |
|
|
3-Piece |
|
Main Level |
Primary Bedroom |
|
|
19'2 x 18'5 |
|
Main Level |
Sunroom |
|
|
14'6 x 12'8 |
|
Main Level |
Family Room |
|
|
19'5 x 15'9 |
|
Main Level |
Dining Room |
|
|
14'3 x 14'3 |
|
Main Level |
Kitchen |
|
|
15'9 x 13'2 |
|
Main Level |
Entrance |
|
|
14'1 x 7'5 |
https://www.realtor.ca/real-estate/28503354/1023-harlequin-rd-qualicum-beach-qualicum-beach


