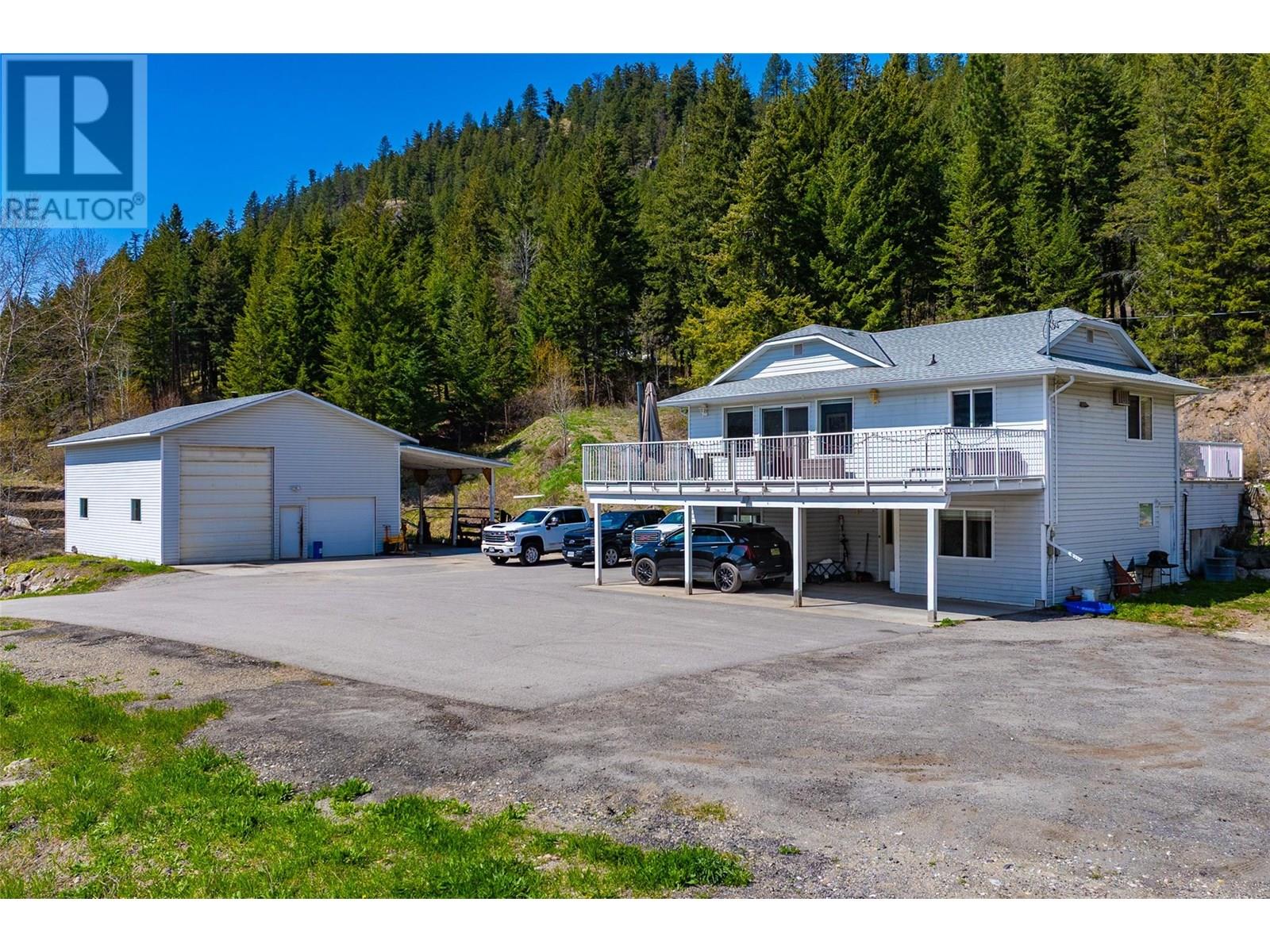4 Bedroom
3 Bathroom
2,574 ft2
Central Air Conditioning
Forced Air, Stove
Acreage
Underground Sprinkler
$1,299,000
Charming Two-Storey Home on 10.17 Acres in Joe Rich! Discover the perfect blend of rural tranquility and modern convenience with this spacious two storey single family home situated on 10.171 acres in the rural Joe Rich community. Boasting four bedrooms plus a den and two and a half bathrooms, this home offers ample space for growing families or multi-generational living, with the added bonus of being easily suiteable—two full kitchens already in place, and room for customization making it great for extended family or rental income. Step outside to take in the incredible valley views from your large entertainer’s deck, or explore the expansive property featuring two versatile outbuildings and a massive detached garage and shop space. The garage is a mechanic's dream, complete with a 20 foot overhead door, servicing pit, wood-burning stove for heat, and a 50 foot head of water pump at 220 feet—ideal for a home business or hobbyist. Practical features include a recently serviced water well with new pump and piping, underground irrigation, a paved driveway, and covered parking for your recreational vehicles. Storage will not be an issue with ample space throughout the home and property. Not located in the ALR, this property offers flexibility for future use. Joe Rich is known for its tight-knit community, stunning natural surroundings, and easy access to all that Kelowna has to offer being just 12 minutes from town. Whether you're looking for a peaceful retreat or a place to run your home based business, this property checks all the boxes. (id:46156)
Property Details
|
MLS® Number
|
10352680 |
|
Property Type
|
Single Family |
|
Neigbourhood
|
Joe Rich |
|
Features
|
Central Island, Balcony |
|
Parking Space Total
|
16 |
Building
|
Bathroom Total
|
3 |
|
Bedrooms Total
|
4 |
|
Constructed Date
|
1991 |
|
Construction Style Attachment
|
Detached |
|
Cooling Type
|
Central Air Conditioning |
|
Exterior Finish
|
Vinyl Siding |
|
Fire Protection
|
Smoke Detector Only |
|
Flooring Type
|
Carpeted, Laminate, Tile |
|
Half Bath Total
|
1 |
|
Heating Fuel
|
Wood |
|
Heating Type
|
Forced Air, Stove |
|
Roof Material
|
Asphalt Shingle |
|
Roof Style
|
Unknown |
|
Stories Total
|
2 |
|
Size Interior
|
2,574 Ft2 |
|
Type
|
House |
|
Utility Water
|
Private Utility |
Parking
|
See Remarks
|
|
|
Detached Garage
|
6 |
|
Oversize
|
|
|
R V
|
4 |
Land
|
Acreage
|
Yes |
|
Landscape Features
|
Underground Sprinkler |
|
Sewer
|
Septic Tank |
|
Size Irregular
|
10.17 |
|
Size Total
|
10.17 Ac|10 - 50 Acres |
|
Size Total Text
|
10.17 Ac|10 - 50 Acres |
|
Zoning Type
|
Unknown |
Rooms
| Level |
Type |
Length |
Width |
Dimensions |
|
Second Level |
Bedroom |
|
|
9'8'' x 8'10'' |
|
Second Level |
3pc Bathroom |
|
|
4'10'' x 9'0'' |
|
Second Level |
2pc Ensuite Bath |
|
|
2'11'' x 7'1'' |
|
Second Level |
Primary Bedroom |
|
|
11'8'' x 13'10'' |
|
Second Level |
Bedroom |
|
|
11'10'' x 8'9'' |
|
Second Level |
Kitchen |
|
|
21'11'' x 13'9'' |
|
Second Level |
Dining Room |
|
|
13'11'' x 7'7'' |
|
Second Level |
Loft |
|
|
13'11'' x 13'6'' |
|
Main Level |
Storage |
|
|
14'6'' x 10'11'' |
|
Main Level |
Kitchen |
|
|
12'2'' x 11'7'' |
|
Main Level |
Family Room |
|
|
10'4'' x 11'7'' |
|
Main Level |
Foyer |
|
|
8'8'' x 9'3'' |
|
Main Level |
Laundry Room |
|
|
6'8'' x 9'3'' |
|
Main Level |
4pc Bathroom |
|
|
4'11'' x 9'3'' |
|
Main Level |
Den |
|
|
7'3'' x 9'3'' |
|
Main Level |
Bedroom |
|
|
15'0'' x 13'0'' |
|
Main Level |
Living Room |
|
|
22'5'' x 13'0'' |
https://www.realtor.ca/real-estate/28503068/7114-goshawk-road-kelowna-joe-rich




































































