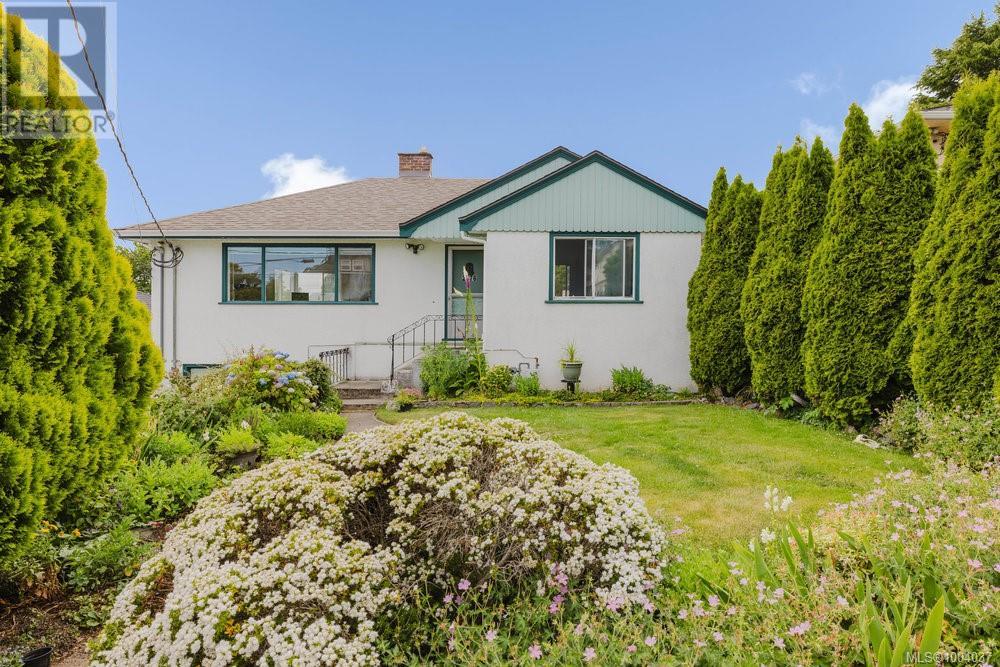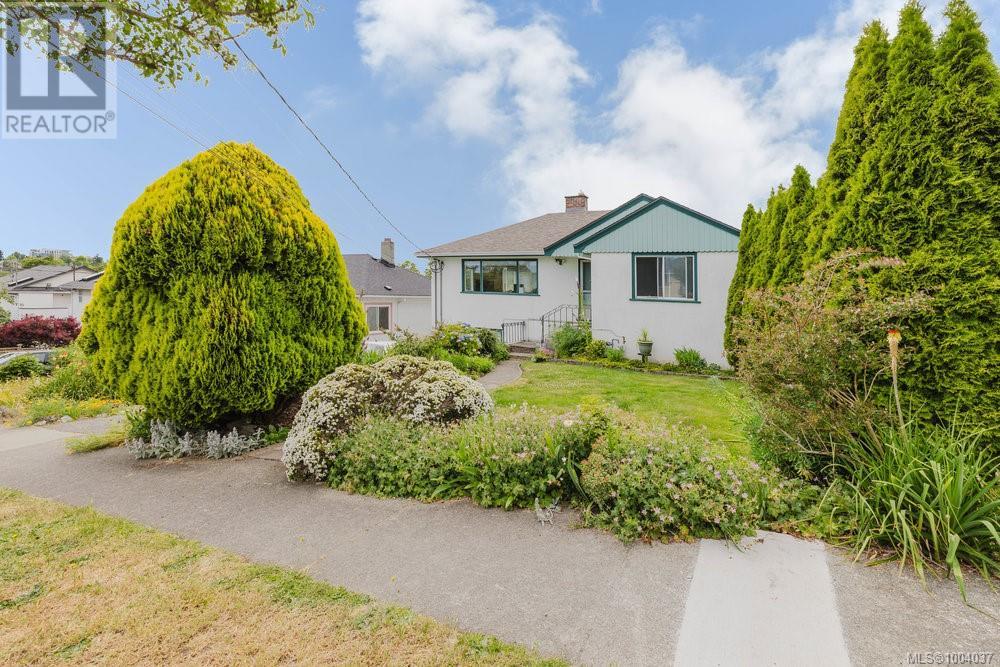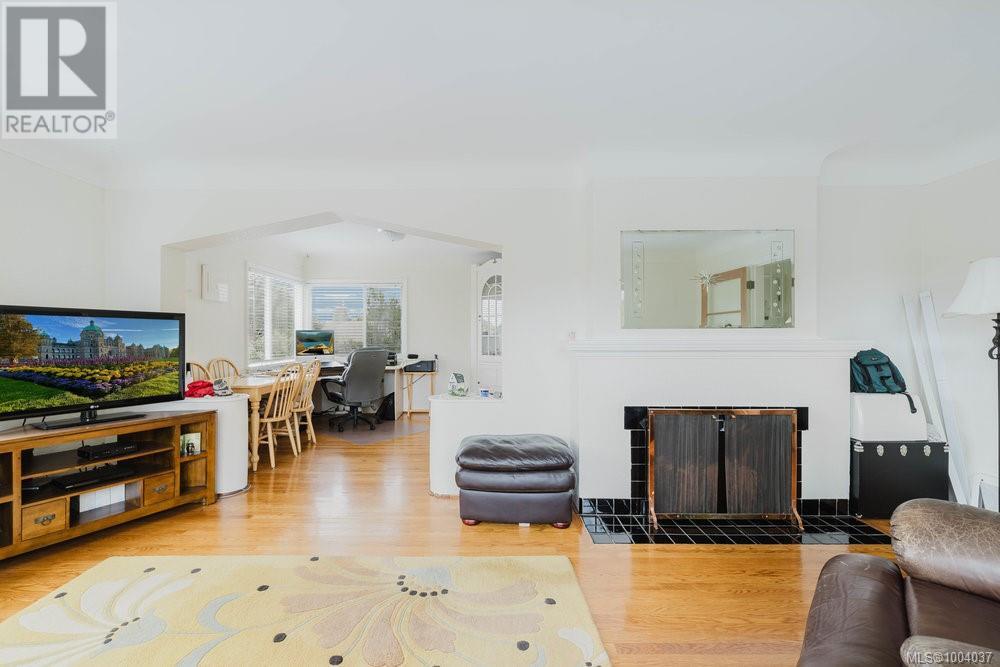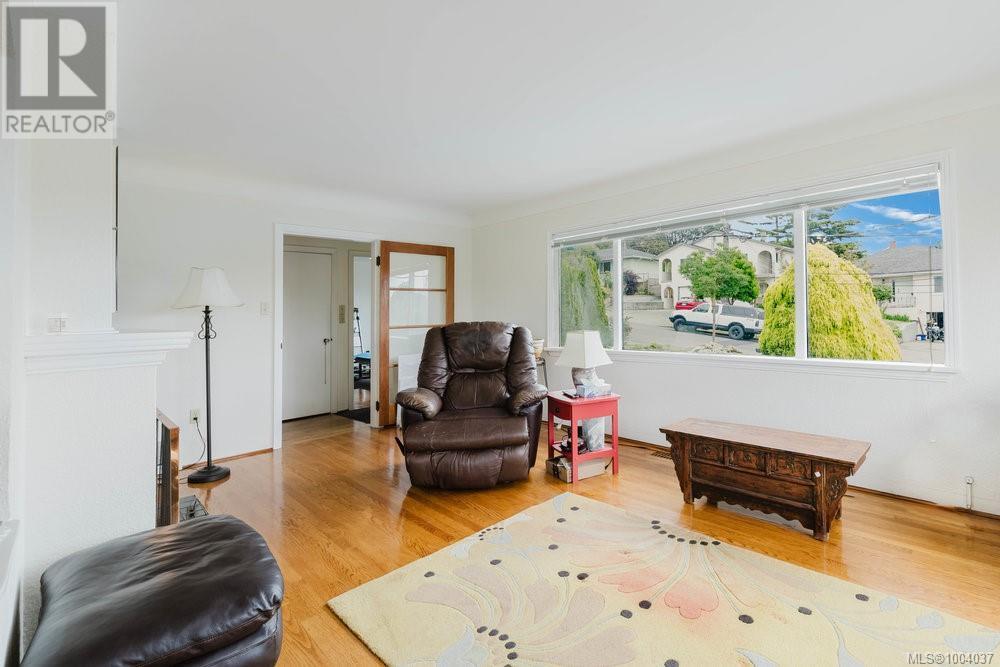4 Bedroom
2 Bathroom
1,998 ft2
Character
Fireplace
None
Baseboard Heaters, Forced Air
$925,000
Fantastic starter home with income earner, in the coveted neighbourhood of Oaklands! This 4 bed 2 bath half duplex with no shared walls offers over 1,800 sq ft of living space on a 3,300+ sq ft lot. You're greeted with lovely gardens in the front yard, gleaming original hardwood floors and charming character details. Upstairs are 2 spacious bedrooms, one bathroom, spacious living room with large windows to bring in the natural light, which is open to the bright dining room and freshly painted kitchen. Off of the kitchen is a large private deck with mountain views, perfect for dining al fresco. Downstairs you'll find a spacious self contained 2 bedroom 1 bath suite with private patio area. The location can't be beat! Steps to transit, walking distance to Fernwood Square, Hillside Mall, Downtown, parks & recreation, and fantastic schools. This is a great opportunity to purchase what feels like a detached home in the desirable neighbourhood of Oaklands. Check out the media links for more! (id:46156)
Open House
This property has open houses!
Starts at:
1:00 pm
Ends at:
3:00 pm
Property Details
|
MLS® Number
|
1004037 |
|
Property Type
|
Single Family |
|
Neigbourhood
|
Oaklands |
|
Features
|
Central Location, Curb & Gutter, Sloping, Other |
|
Parking Space Total
|
1 |
|
Plan
|
Vis3879 |
|
Structure
|
Patio(s) |
|
View Type
|
City View |
Building
|
Bathroom Total
|
2 |
|
Bedrooms Total
|
4 |
|
Architectural Style
|
Character |
|
Constructed Date
|
1948 |
|
Cooling Type
|
None |
|
Fireplace Present
|
Yes |
|
Fireplace Total
|
1 |
|
Heating Fuel
|
Natural Gas |
|
Heating Type
|
Baseboard Heaters, Forced Air |
|
Size Interior
|
1,998 Ft2 |
|
Total Finished Area
|
1837 Sqft |
|
Type
|
Duplex |
Parking
Land
|
Access Type
|
Road Access |
|
Acreage
|
No |
|
Size Irregular
|
3305 |
|
Size Total
|
3305 Sqft |
|
Size Total Text
|
3305 Sqft |
|
Zoning Type
|
Duplex |
Rooms
| Level |
Type |
Length |
Width |
Dimensions |
|
Lower Level |
Patio |
|
|
20' x 10' |
|
Lower Level |
Storage |
|
|
10' x 3' |
|
Lower Level |
Laundry Room |
|
|
7' x 11' |
|
Lower Level |
Bathroom |
|
|
4-Piece |
|
Lower Level |
Bedroom |
|
|
13' x 7' |
|
Lower Level |
Bedroom |
|
|
11' x 10' |
|
Lower Level |
Kitchen |
|
|
17' x 9' |
|
Lower Level |
Living Room |
|
|
10' x 12' |
|
Lower Level |
Entrance |
|
|
13' x 11' |
|
Main Level |
Bathroom |
|
|
4-Piece |
|
Main Level |
Primary Bedroom |
|
|
12' x 10' |
|
Main Level |
Bedroom |
|
|
12' x 10' |
|
Main Level |
Kitchen |
|
|
12' x 10' |
|
Main Level |
Dining Room |
|
|
11' x 10' |
|
Main Level |
Living Room |
|
|
20' x 12' |
|
Main Level |
Entrance |
|
|
4' x 7' |
https://www.realtor.ca/real-estate/28503073/2576-empire-st-victoria-oaklands
































