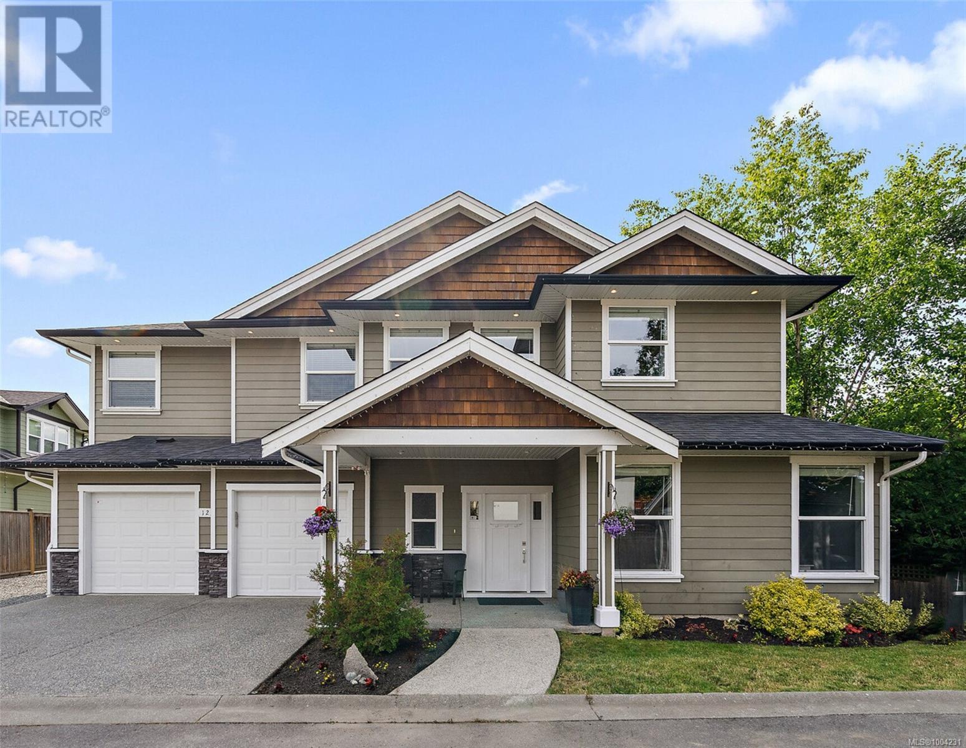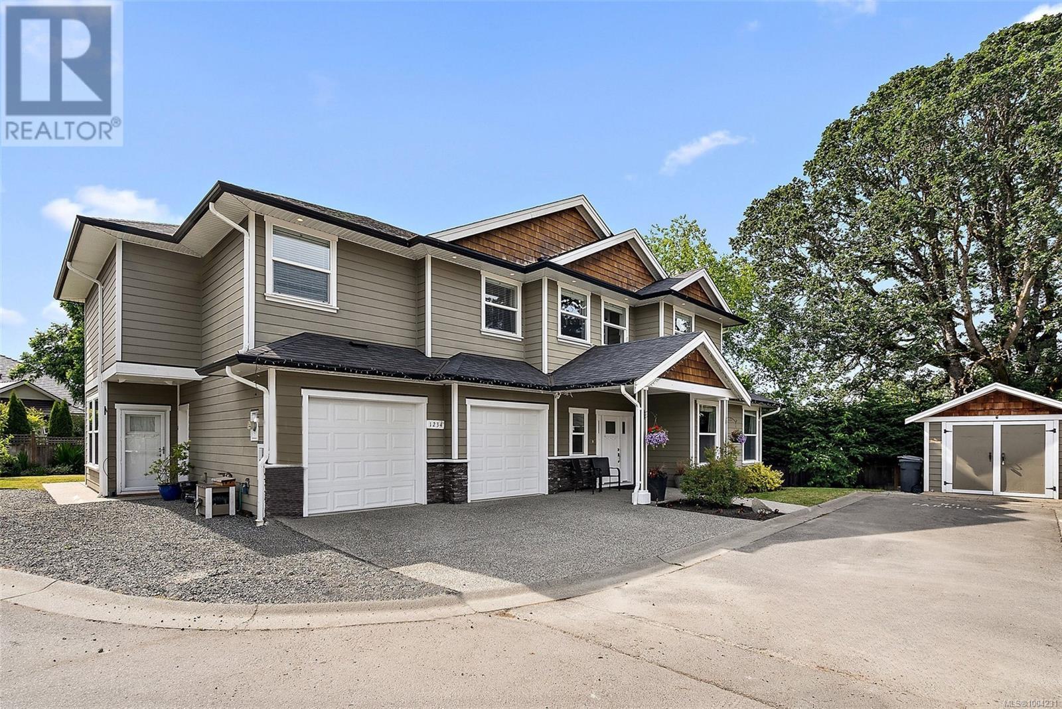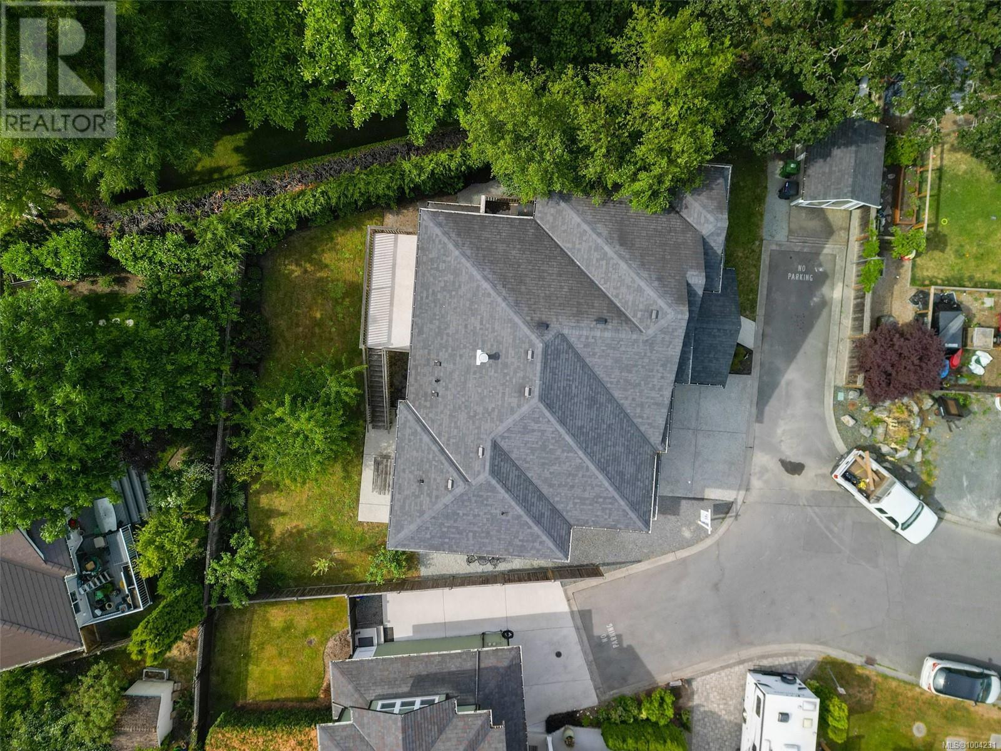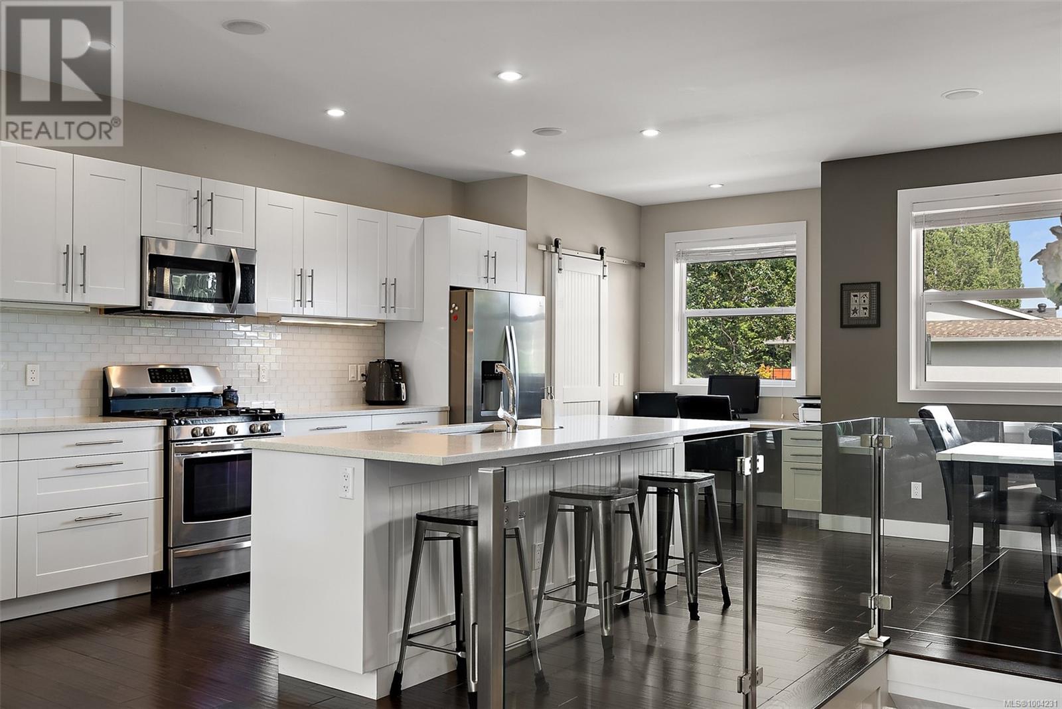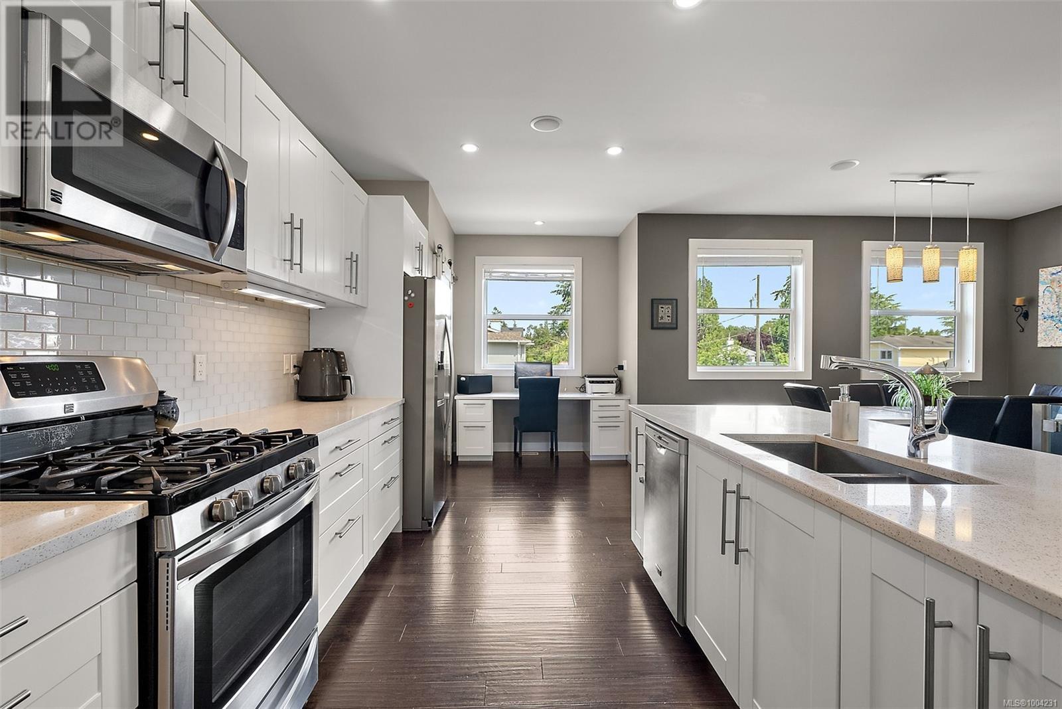5 Bedroom
4 Bathroom
4,031 ft2
Fireplace
Air Conditioned
Baseboard Heaters, Heat Pump
$1,599,900
OPEN SUN June 22 1-2:30 Tucked away at the end of a quiet cul-de-sac in the heart of Brentwood Bay, this beautifully designed 2015-built home offers space, style, and flexibility—with a self-contained one-bedroom suite as a bonus! This nearly 3000 sq ft, thoughtfully planned out home includes 5 beds, 3.5 baths, a spacious living area with engineered hardwood floors, high ceilings, large windows, spacious kitchen ideal for entertaining, complete with access to a sunny deck perfect for summer BBQs. Downstairs, a separate media/family room provides even more space to relax or gather. Additional features include a heat pump, double garage, ample parking, and custom finishes throughout. In the backyard, you will find a private lower patio perfect to watch your kids play and enjoy peaceful evenings outdoors.From this central location, you're just a short stroll to 3 schools, local parks, shops, cafes, and restaurants. Brentwood Bay’s charming waterfront is only a 10–15 minute walk away. (id:46156)
Open House
This property has open houses!
Starts at:
1:00 pm
Ends at:
2:30 pm
Property Details
|
MLS® Number
|
1004231 |
|
Property Type
|
Single Family |
|
Neigbourhood
|
Brentwood Bay |
|
Features
|
Cul-de-sac, Level Lot, Private Setting, Other, Rectangular |
|
Parking Space Total
|
3 |
|
Plan
|
Epp20830 |
|
Structure
|
Shed, Patio(s) |
Building
|
Bathroom Total
|
4 |
|
Bedrooms Total
|
5 |
|
Constructed Date
|
2015 |
|
Cooling Type
|
Air Conditioned |
|
Fireplace Present
|
Yes |
|
Fireplace Total
|
1 |
|
Heating Fuel
|
Electric, Natural Gas |
|
Heating Type
|
Baseboard Heaters, Heat Pump |
|
Size Interior
|
4,031 Ft2 |
|
Total Finished Area
|
2972 Sqft |
|
Type
|
House |
Parking
Land
|
Acreage
|
No |
|
Size Irregular
|
7780 |
|
Size Total
|
7780 Sqft |
|
Size Total Text
|
7780 Sqft |
|
Zoning Type
|
Residential |
Rooms
| Level |
Type |
Length |
Width |
Dimensions |
|
Second Level |
Balcony |
|
|
10' x 6' |
|
Second Level |
Ensuite |
|
|
4-Piece |
|
Second Level |
Bathroom |
|
|
4-Piece |
|
Second Level |
Laundry Room |
|
|
8' x 6' |
|
Second Level |
Primary Bedroom |
|
|
16' x 12' |
|
Second Level |
Bedroom |
|
|
11' x 10' |
|
Second Level |
Bedroom |
|
|
12' x 5' |
|
Second Level |
Dining Room |
|
|
12' x 10' |
|
Second Level |
Pantry |
|
|
6' x 5' |
|
Second Level |
Kitchen |
|
|
16' x 10' |
|
Second Level |
Living Room |
|
|
18' x 16' |
|
Main Level |
Patio |
|
|
20' x 10' |
|
Main Level |
Porch |
|
|
13' x 10' |
|
Main Level |
Laundry Room |
|
|
8' x 4' |
|
Main Level |
Bathroom |
|
|
2-Piece |
|
Main Level |
Bedroom |
|
|
13' x 12' |
|
Main Level |
Family Room |
|
|
15' x 10' |
|
Main Level |
Entrance |
|
|
13' x 10' |
|
Additional Accommodation |
Bedroom |
|
|
11' x 10' |
|
Additional Accommodation |
Bathroom |
|
|
X |
|
Additional Accommodation |
Kitchen |
|
|
12' x 11' |
|
Additional Accommodation |
Living Room |
|
|
18' x 13' |
https://www.realtor.ca/real-estate/28504533/1234-knute-way-central-saanich-brentwood-bay


