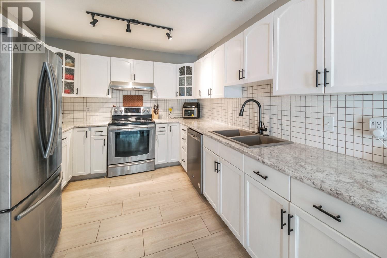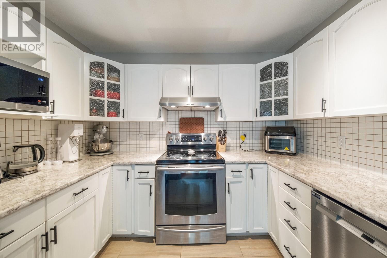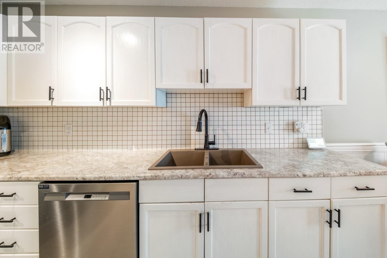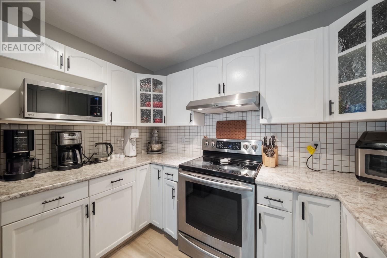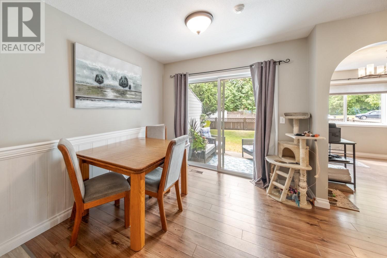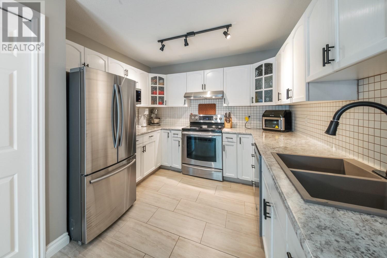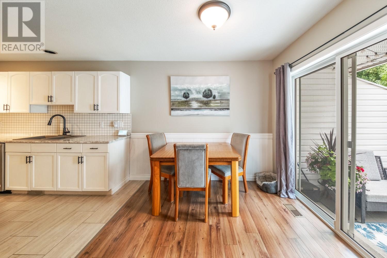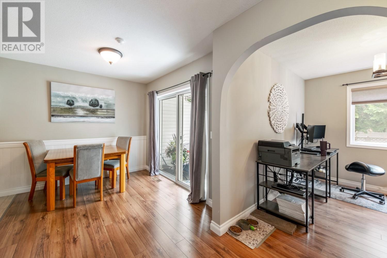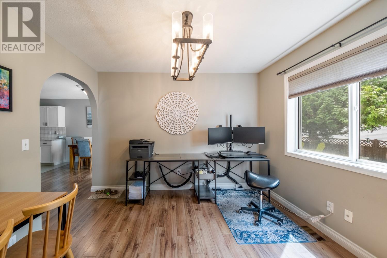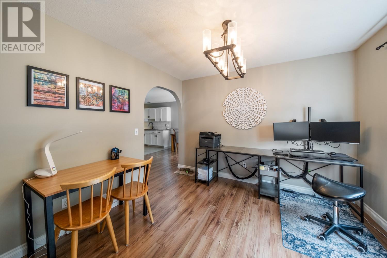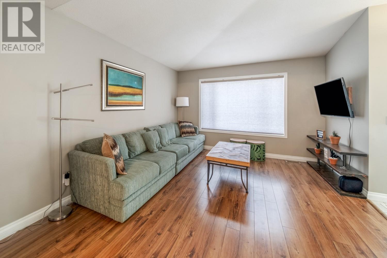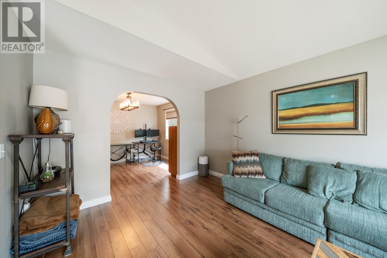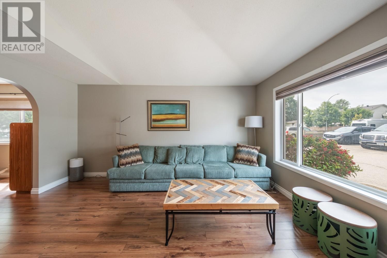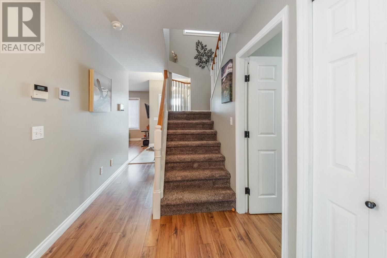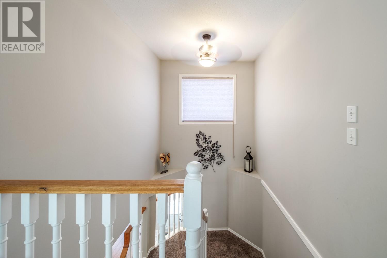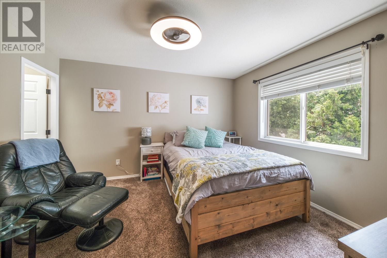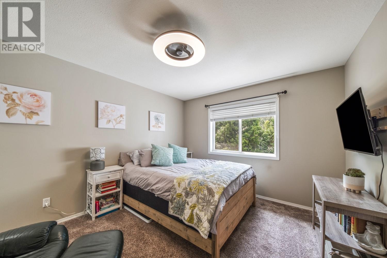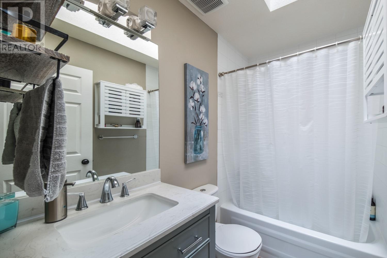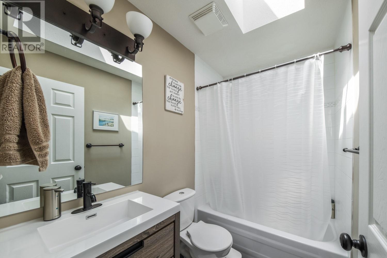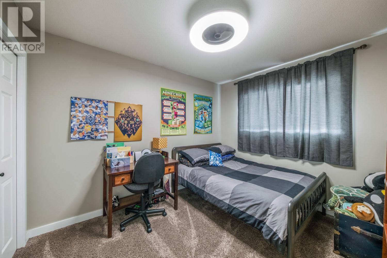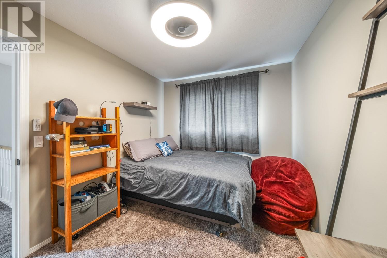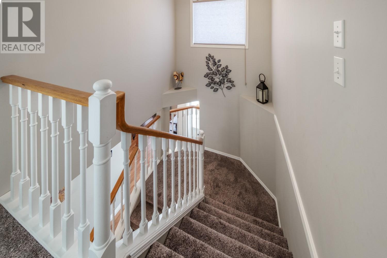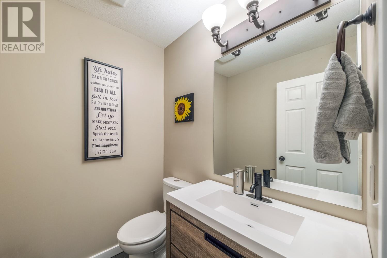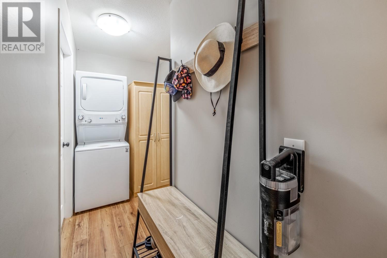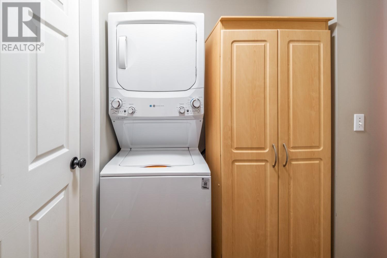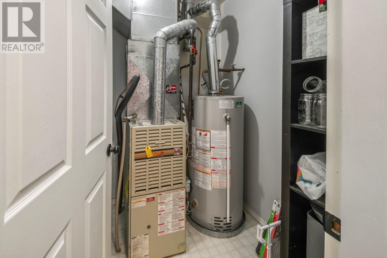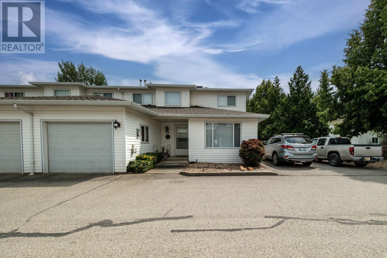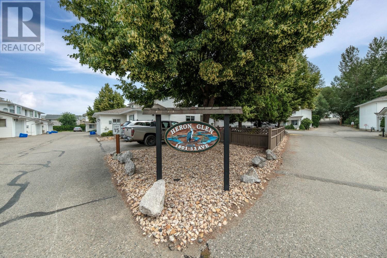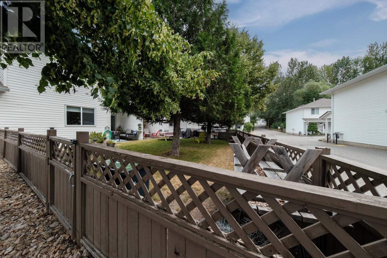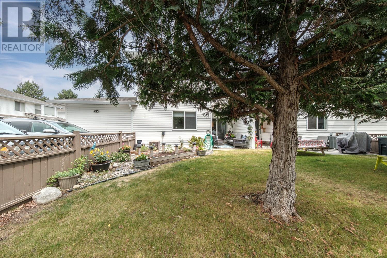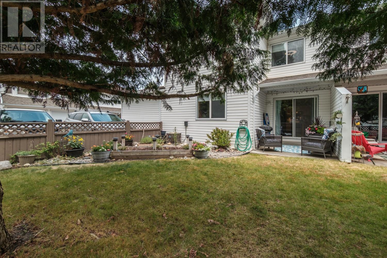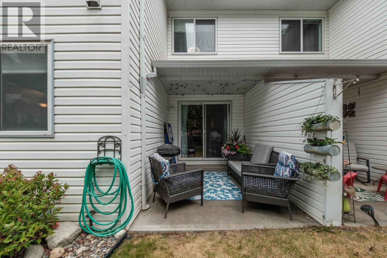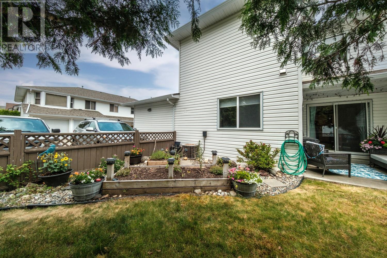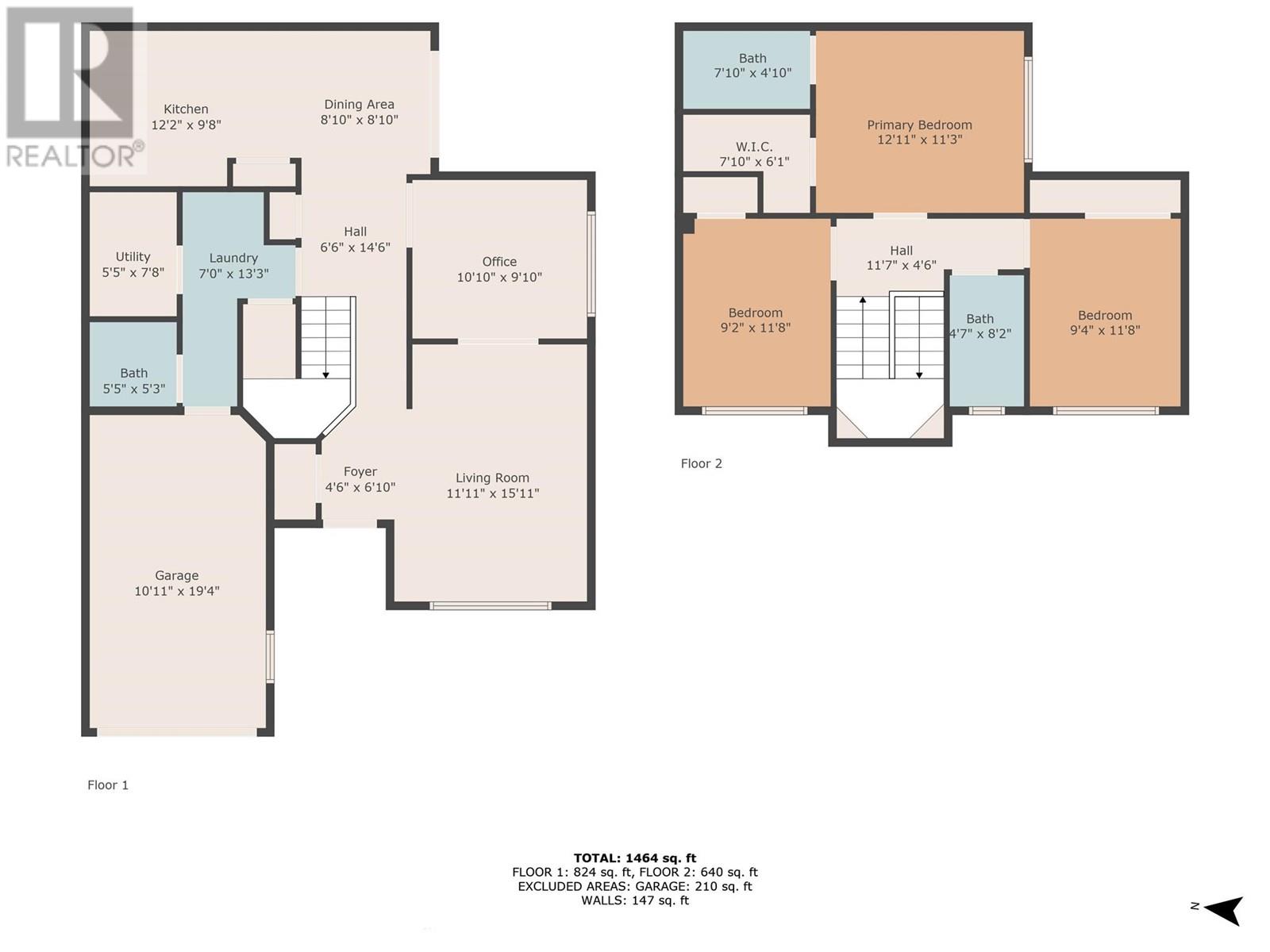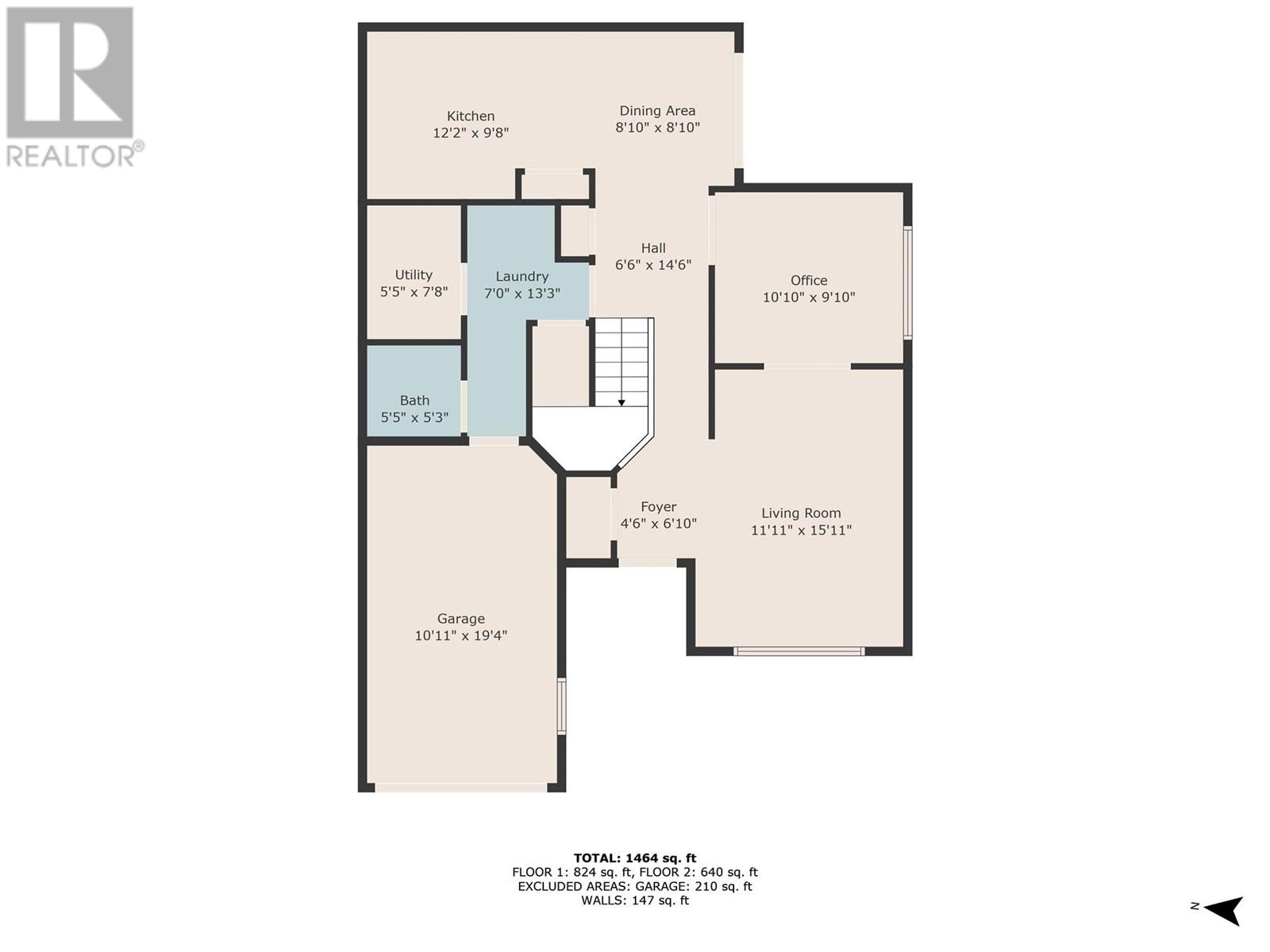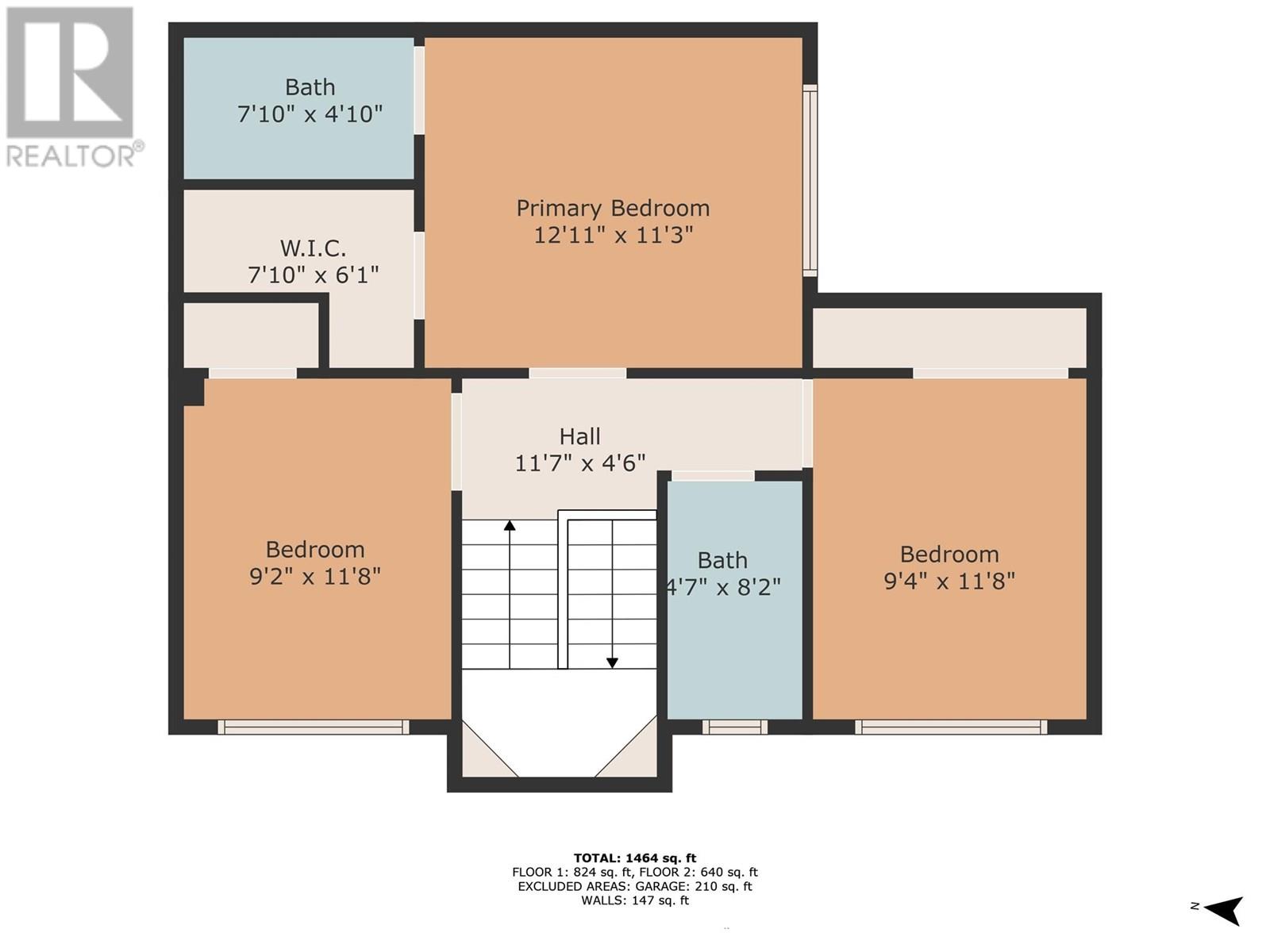1801 53 Avenue Unit# 16 Vernon, British Columbia V1T 4E7
$549,950Maintenance, Reserve Fund Contributions, Insurance, Ground Maintenance, Property Management, Other, See Remarks
$309 Monthly
Maintenance, Reserve Fund Contributions, Insurance, Ground Maintenance, Property Management, Other, See Remarks
$309 MonthlyWelcome to this bright and inviting 3-bedroom, 2.5-bathroom home located in the desirable Heron Glen community of Harwood. Just steps away from shopping, restaurants and direct access to the BX Creek Trail; not to mention the community park/playground isdirectly across the street. This home offers the perfect blend of convenience, comfort and community. Inside, enjoy an abundance of natural light throughout the open and functional layout—ideal for both daily living and entertaining. The home also features a cozy patio and garden space, perfect for relaxing evenings or weekend gatherings. A single-car attached garage provides added convenience and storage. Located within walking distance to groceries and everyday essentials, this home is ideal for young families or downsizers seeking a peaceful well-connected neighbourhood. Plus, enjoy easy access to Silver Star Mountain Resort, making it perfect for ski and outdoor enthusiasts who want adventure just a short drive away. Don’t miss your chance to own a home in one of Harwood’s most sought-after communities! (id:46156)
Property Details
| MLS® Number | 10352846 |
| Property Type | Single Family |
| Neigbourhood | Harwood |
| Community Name | Heron Glen |
| Amenities Near By | Public Transit, Park, Recreation, Schools, Shopping, Ski Area |
| Community Features | Family Oriented, Pets Allowed, Pet Restrictions, Pets Allowed With Restrictions |
| Features | Private Setting |
| Parking Space Total | 1 |
Building
| Bathroom Total | 3 |
| Bedrooms Total | 3 |
| Appliances | Refrigerator, Dishwasher, Dryer, Range - Electric, Hood Fan, Washer |
| Architectural Style | Other |
| Basement Type | Crawl Space |
| Constructed Date | 1994 |
| Construction Style Attachment | Attached |
| Cooling Type | Central Air Conditioning |
| Exterior Finish | Vinyl Siding |
| Fire Protection | Smoke Detector Only |
| Half Bath Total | 1 |
| Heating Type | Forced Air, See Remarks |
| Roof Material | Asphalt Shingle |
| Roof Style | Unknown |
| Stories Total | 2 |
| Size Interior | 1,464 Ft2 |
| Type | Row / Townhouse |
| Utility Water | Municipal Water |
Parking
| Attached Garage | 1 |
Land
| Access Type | Easy Access |
| Acreage | No |
| Land Amenities | Public Transit, Park, Recreation, Schools, Shopping, Ski Area |
| Landscape Features | Landscaped |
| Sewer | Municipal Sewage System |
| Size Total Text | Under 1 Acre |
| Zoning Type | Unknown |
Rooms
| Level | Type | Length | Width | Dimensions |
|---|---|---|---|---|
| Second Level | Full Bathroom | 4'7'' x 8'2'' | ||
| Second Level | Bedroom | 9'4'' x 11'8'' | ||
| Second Level | Bedroom | 9'2'' x 11'8'' | ||
| Second Level | Full Ensuite Bathroom | 7'10'' x 4'10'' | ||
| Second Level | Primary Bedroom | 12'11'' x 11'3'' | ||
| Main Level | Partial Bathroom | 5'5'' x 5'3'' | ||
| Main Level | Foyer | 4'6'' x 6'10'' | ||
| Main Level | Utility Room | 5'5'' x 7'8'' | ||
| Main Level | Laundry Room | 7'10'' x 13'3'' | ||
| Main Level | Dining Nook | 10'10'' x 9'10'' | ||
| Main Level | Dining Room | 8'10'' x 8'10'' | ||
| Main Level | Living Room | 11'11'' x 15'11'' | ||
| Main Level | Kitchen | 12'2'' x 9'8'' |
https://www.realtor.ca/real-estate/28510461/1801-53-avenue-unit-16-vernon-harwood


