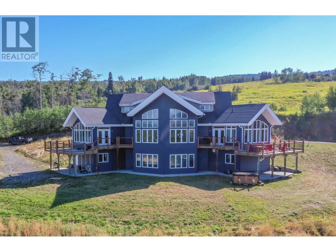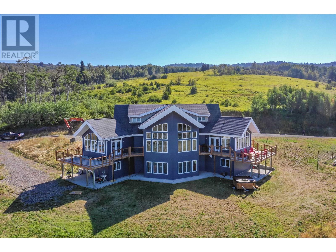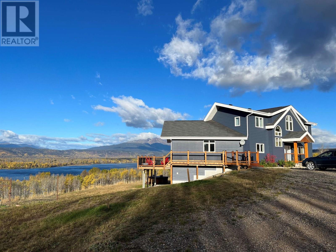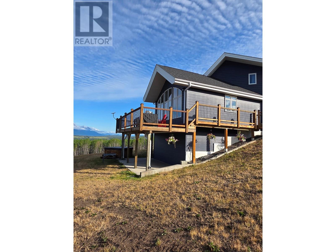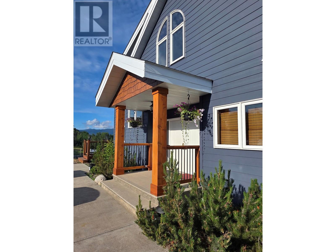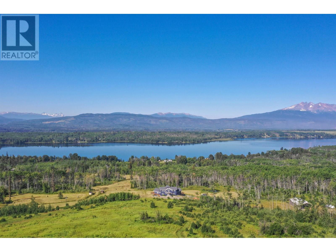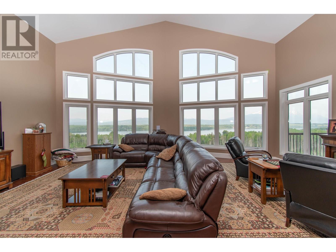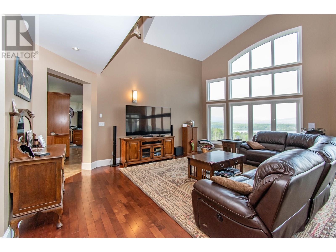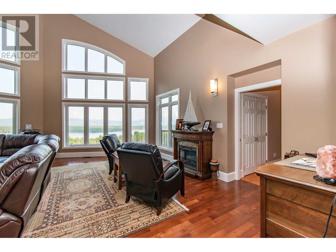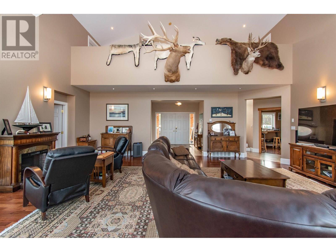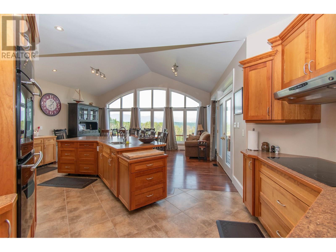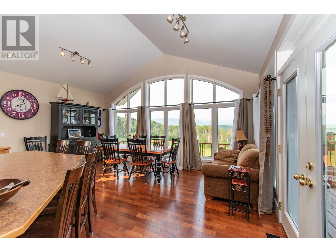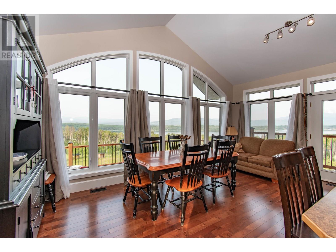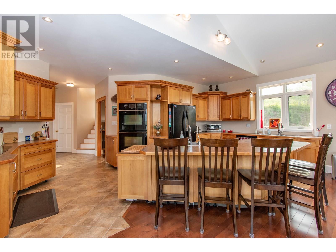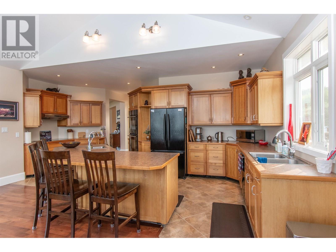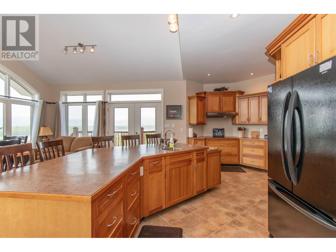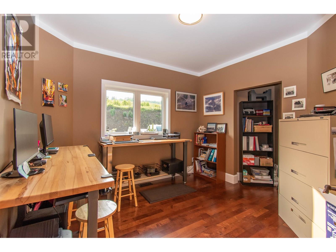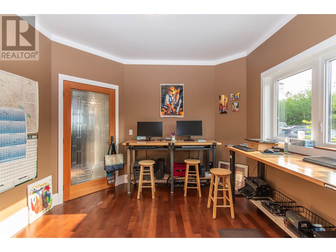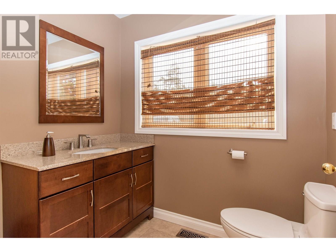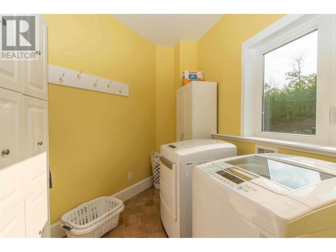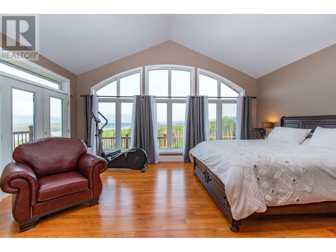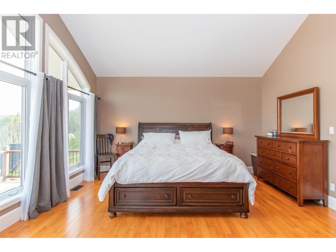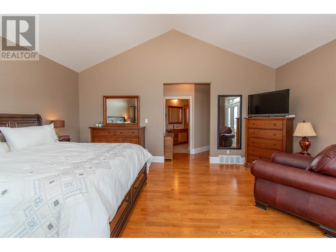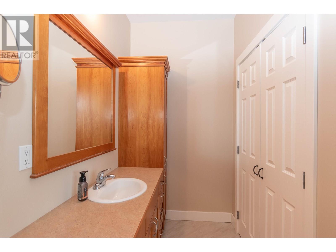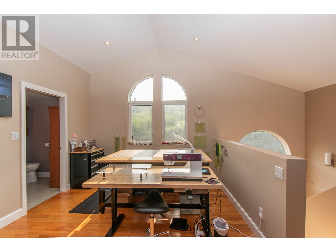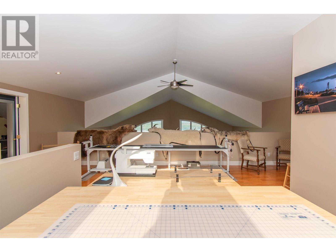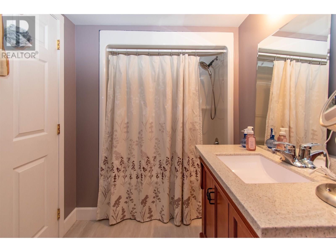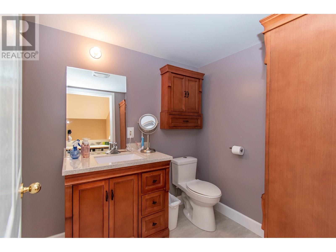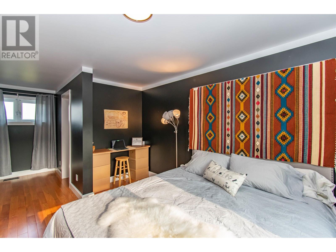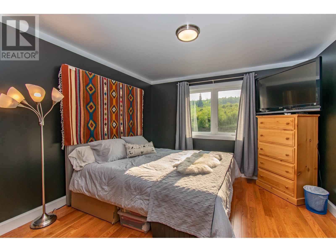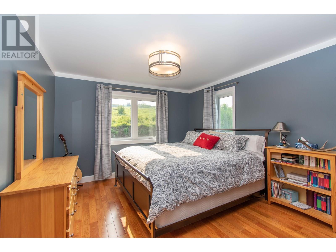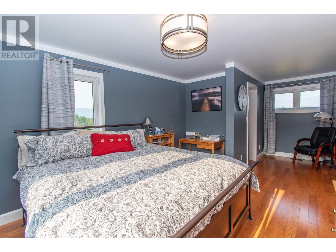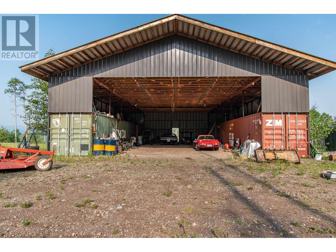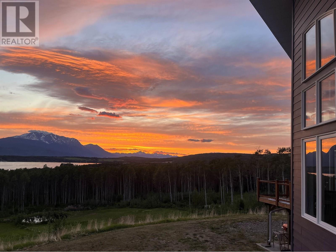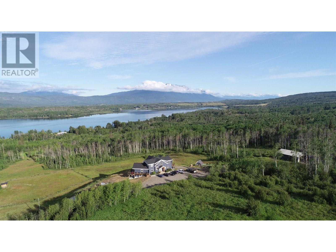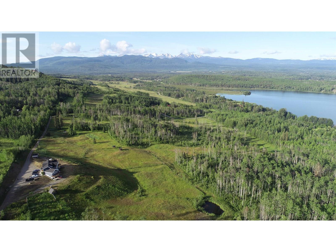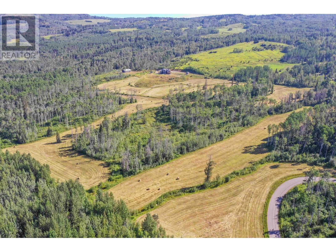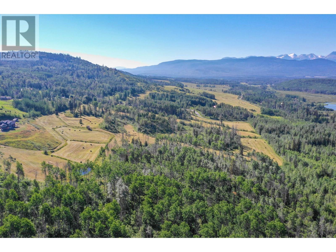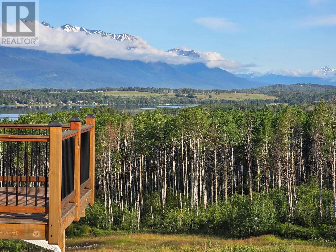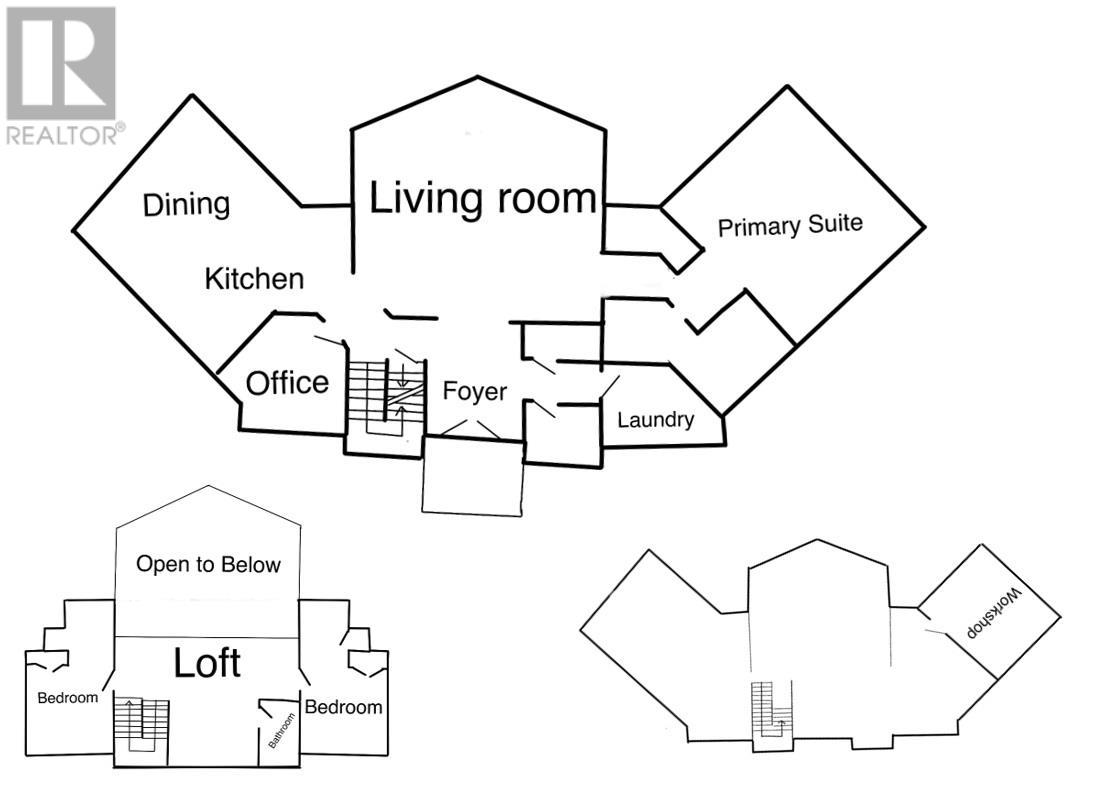3 Bedroom
3 Bathroom
5,352 ft2
Acreage
$2,398,000
This stunning property boasts a truly impressive home with amazing views overlooking Tyhee Lake and the beautiful valley! The Viceroy home was constructed with high-quality materials, including J-grade lumber and a Roland cherry kitchen, and is ideally situated to maximize the views from nearly every room. The home features large windows, a beautiful primary suite with a private sundeck, a welcoming entry, high vaulted ceiling, hardwood flooring, and a spacious kitchen perfect for hosting. The walkout lower level has 10' ceilings, a workshop, tons of space, and roughed in plumbing for a future bath. Two separate geothermal loops. Private 80 acres with established hay fields, fencing & x-fencing, animal shelters, a fenced garden area, a garden shed, and a 60' x 50' shop with seacan storage. (id:46156)
Property Details
|
MLS® Number
|
R3018933 |
|
Property Type
|
Single Family |
|
View Type
|
Lake View, Mountain View, View (panoramic) |
Building
|
Bathroom Total
|
3 |
|
Bedrooms Total
|
3 |
|
Basement Development
|
Partially Finished |
|
Basement Type
|
Full (partially Finished) |
|
Constructed Date
|
2005 |
|
Construction Style Attachment
|
Detached |
|
Exterior Finish
|
Composite Siding |
|
Foundation Type
|
Concrete Perimeter |
|
Heating Fuel
|
Geo Thermal |
|
Roof Material
|
Asphalt Shingle |
|
Roof Style
|
Conventional |
|
Stories Total
|
3 |
|
Size Interior
|
5,352 Ft2 |
|
Type
|
House |
|
Utility Water
|
Ground-level Well |
Parking
Land
|
Acreage
|
Yes |
|
Size Irregular
|
78.66 |
|
Size Total
|
78.66 Ac |
|
Size Total Text
|
78.66 Ac |
Rooms
| Level |
Type |
Length |
Width |
Dimensions |
|
Above |
Bedroom 2 |
12 ft |
13 ft |
12 ft x 13 ft |
|
Above |
Bedroom 3 |
12 ft |
13 ft |
12 ft x 13 ft |
|
Above |
Loft |
26 ft |
18 ft |
26 ft x 18 ft |
|
Basement |
Workshop |
19 ft |
15 ft ,6 in |
19 ft x 15 ft ,6 in |
|
Basement |
Other |
25 ft |
20 ft |
25 ft x 20 ft |
|
Basement |
Other |
15 ft ,6 in |
19 ft |
15 ft ,6 in x 19 ft |
|
Main Level |
Living Room |
25 ft |
20 ft |
25 ft x 20 ft |
|
Main Level |
Dining Room |
10 ft ,6 in |
19 ft ,1 in |
10 ft ,6 in x 19 ft ,1 in |
|
Main Level |
Kitchen |
19 ft ,1 in |
12 ft ,6 in |
19 ft ,1 in x 12 ft ,6 in |
|
Main Level |
Primary Bedroom |
19 ft ,1 in |
15 ft ,5 in |
19 ft ,1 in x 15 ft ,5 in |
|
Main Level |
Foyer |
10 ft ,1 in |
11 ft ,6 in |
10 ft ,1 in x 11 ft ,6 in |
|
Main Level |
Office |
11 ft ,6 in |
11 ft ,6 in |
11 ft ,6 in x 11 ft ,6 in |
|
Main Level |
Laundry Room |
7 ft ,1 in |
11 ft ,6 in |
7 ft ,1 in x 11 ft ,6 in |
https://www.realtor.ca/real-estate/28510332/8020-hislop-road-telkwa


