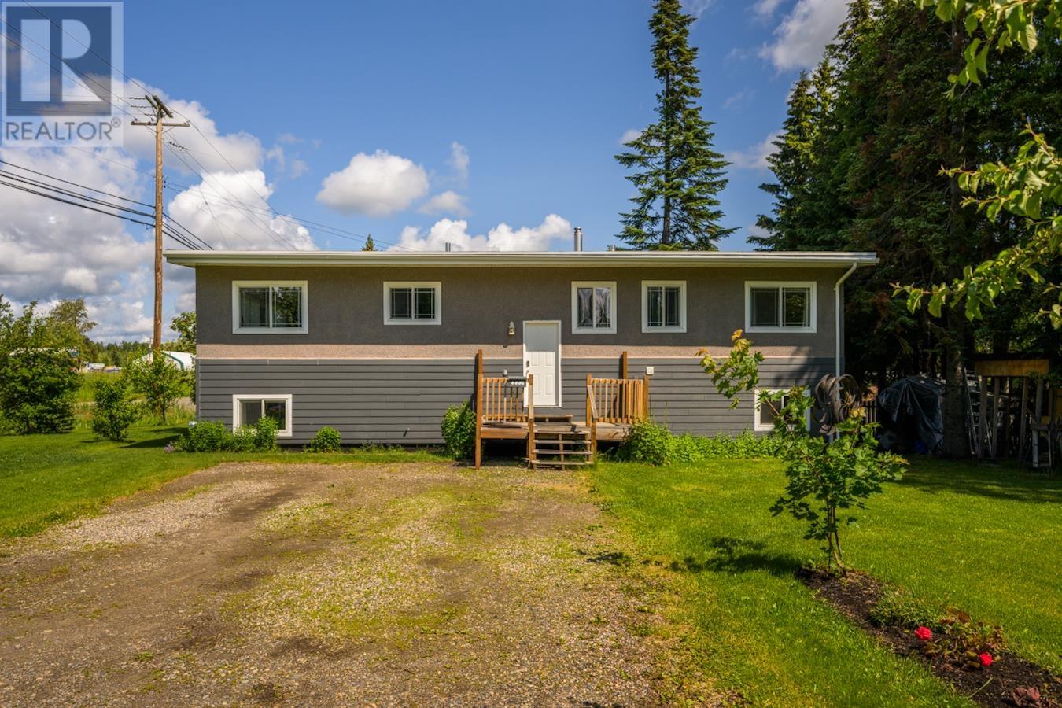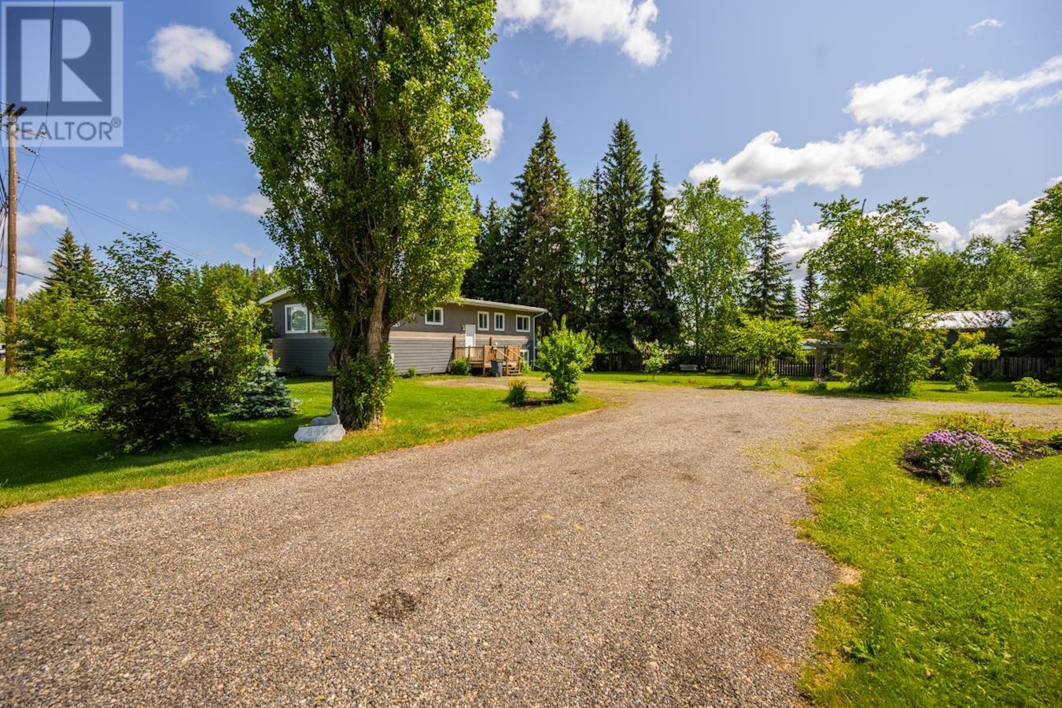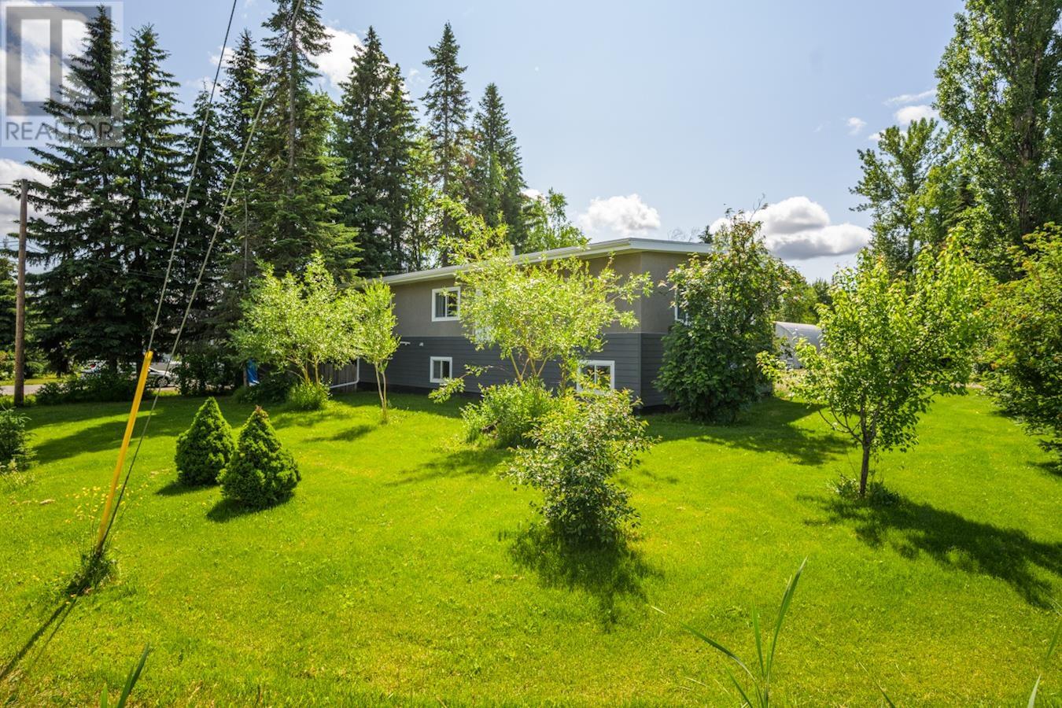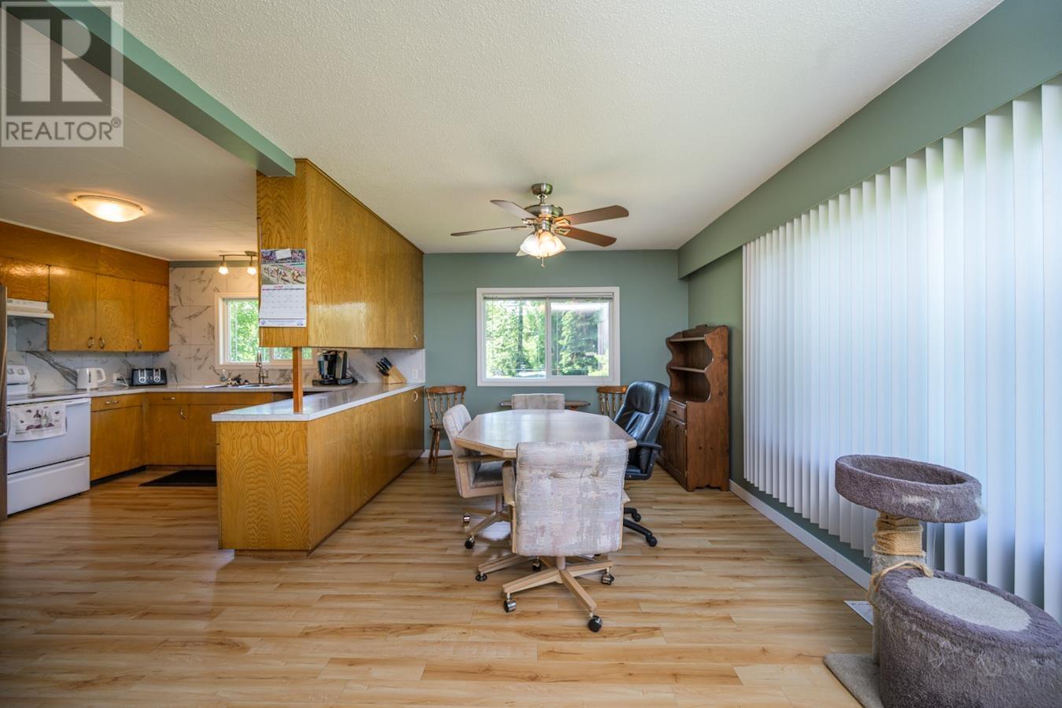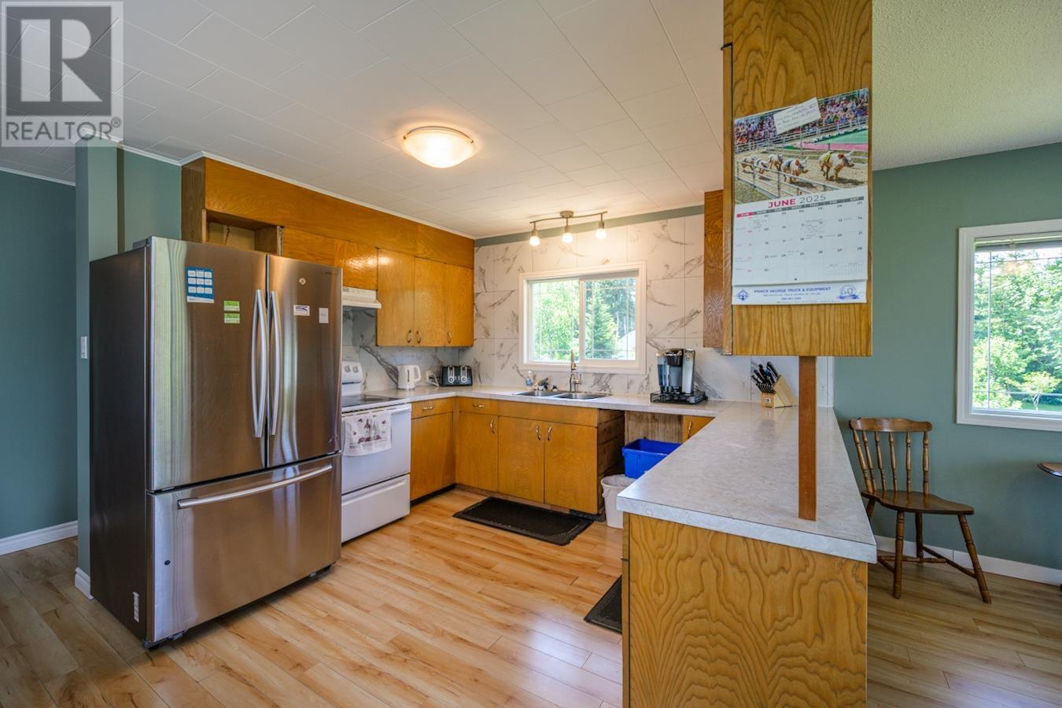6 Bedroom
2 Bathroom
2,958 ft2
Fireplace
Forced Air
$529,000
Spacious 6-bedroom, 2-bathroom home on a generous half-acre lot, ideally located near shopping, schools, and recreation. Nearly 1500 sq ft on each floor, offering ample space for family living or investment potential. The main level features 3 good sized bedrooms, while the partially finished basement offers 3 more large bedrooms, a rec room, and storage. Separate entry makes it easy to create a 3 - bedroom suite. Bonus 25x36 insulated steel shop with concrete floor-perfect for hobbies or a home business. All of the big ticket items updated. Windows are newer, roof 2022, furnace 2021. (id:46156)
Property Details
|
MLS® Number
|
R3018931 |
|
Property Type
|
Single Family |
Building
|
Bathroom Total
|
2 |
|
Bedrooms Total
|
6 |
|
Appliances
|
Washer/dryer Combo, Refrigerator, Stove |
|
Basement Type
|
Full |
|
Constructed Date
|
1966 |
|
Construction Style Attachment
|
Detached |
|
Fireplace Present
|
Yes |
|
Fireplace Total
|
1 |
|
Foundation Type
|
Concrete Perimeter |
|
Heating Fuel
|
Natural Gas |
|
Heating Type
|
Forced Air |
|
Roof Material
|
Membrane |
|
Roof Style
|
Conventional |
|
Stories Total
|
2 |
|
Size Interior
|
2,958 Ft2 |
|
Type
|
House |
|
Utility Water
|
Municipal Water |
Parking
Land
|
Acreage
|
No |
|
Size Irregular
|
0.5 |
|
Size Total
|
0.5 Ac |
|
Size Total Text
|
0.5 Ac |
Rooms
| Level |
Type |
Length |
Width |
Dimensions |
|
Basement |
Bedroom 4 |
12 ft ,8 in |
10 ft ,4 in |
12 ft ,8 in x 10 ft ,4 in |
|
Basement |
Bedroom 5 |
11 ft ,2 in |
13 ft |
11 ft ,2 in x 13 ft |
|
Basement |
Bedroom 6 |
11 ft ,3 in |
12 ft ,8 in |
11 ft ,3 in x 12 ft ,8 in |
|
Basement |
Recreational, Games Room |
11 ft ,1 in |
13 ft ,1 in |
11 ft ,1 in x 13 ft ,1 in |
|
Basement |
Steam Room |
12 ft ,8 in |
10 ft ,1 in |
12 ft ,8 in x 10 ft ,1 in |
|
Basement |
Steam Room |
12 ft ,8 in |
9 ft ,1 in |
12 ft ,8 in x 9 ft ,1 in |
|
Basement |
Utility Room |
25 ft ,2 in |
13 ft |
25 ft ,2 in x 13 ft |
|
Main Level |
Living Room |
14 ft |
24 ft ,8 in |
14 ft x 24 ft ,8 in |
|
Main Level |
Kitchen |
11 ft ,4 in |
13 ft ,8 in |
11 ft ,4 in x 13 ft ,8 in |
|
Main Level |
Laundry Room |
10 ft ,3 in |
6 ft ,5 in |
10 ft ,3 in x 6 ft ,5 in |
|
Main Level |
Primary Bedroom |
11 ft ,6 in |
14 ft ,6 in |
11 ft ,6 in x 14 ft ,6 in |
|
Main Level |
Bedroom 2 |
11 ft ,6 in |
10 ft ,8 in |
11 ft ,6 in x 10 ft ,8 in |
|
Main Level |
Bedroom 3 |
13 ft ,9 in |
9 ft ,1 in |
13 ft ,9 in x 9 ft ,1 in |
|
Main Level |
Dining Room |
10 ft |
14 ft |
10 ft x 14 ft |
https://www.realtor.ca/real-estate/28510331/4401-chestnut-drive-prince-george


