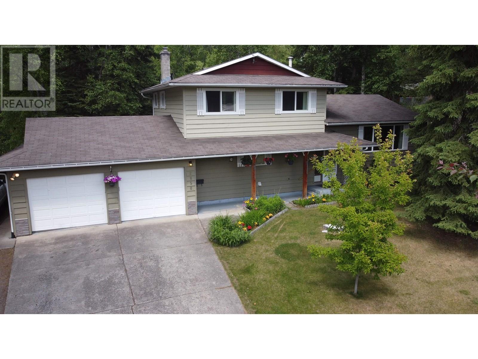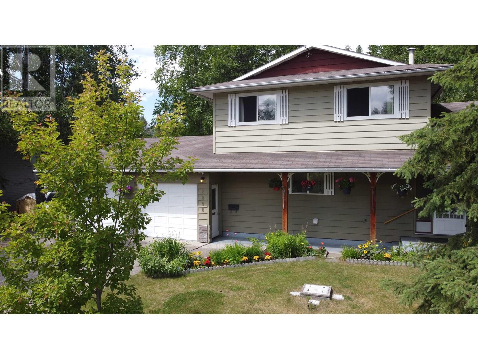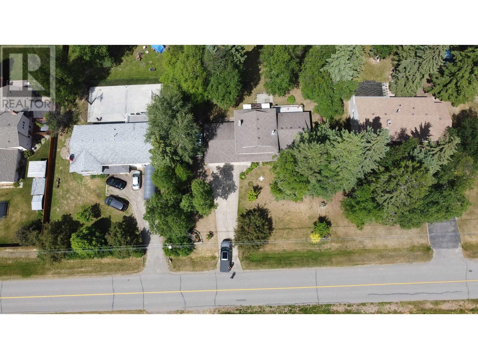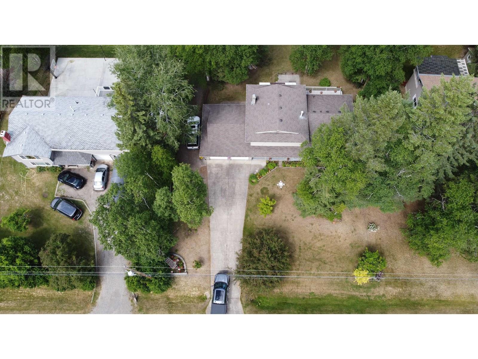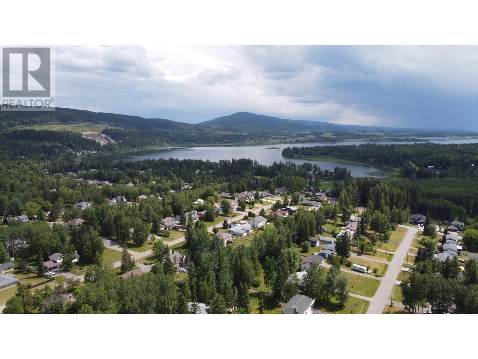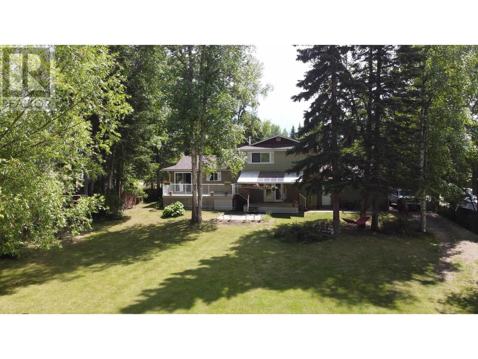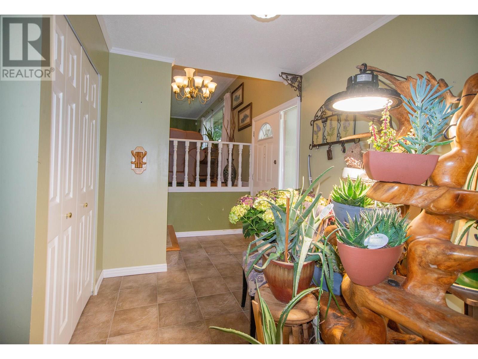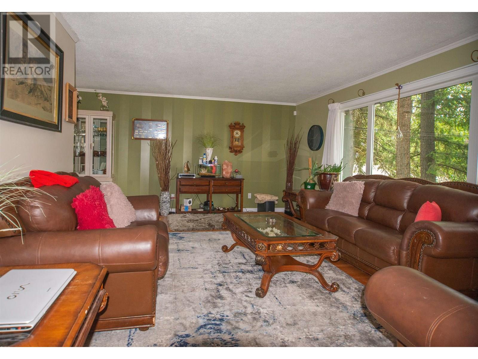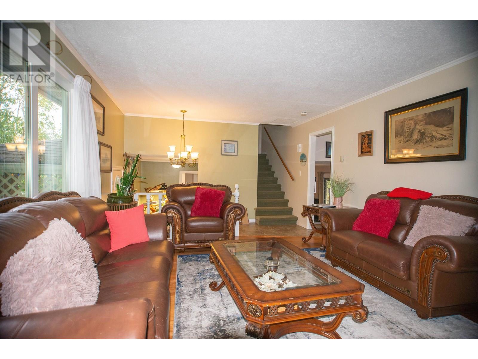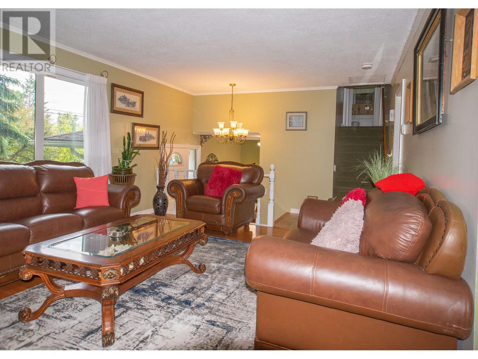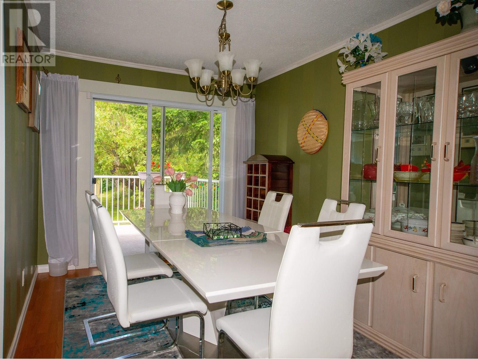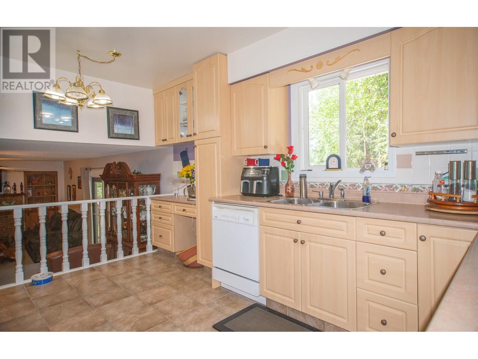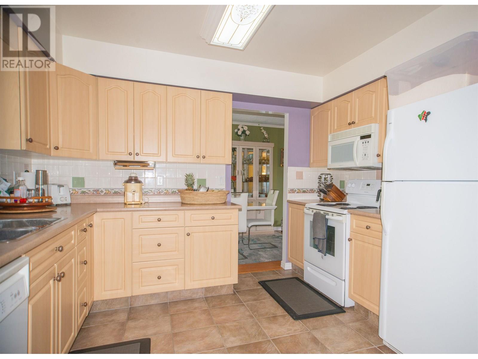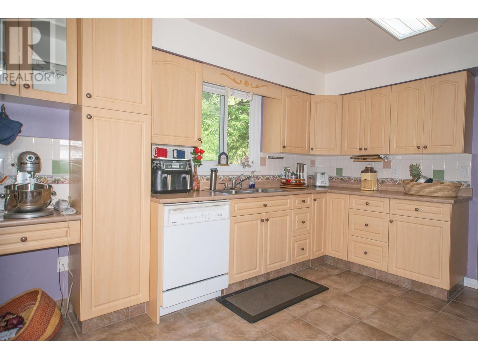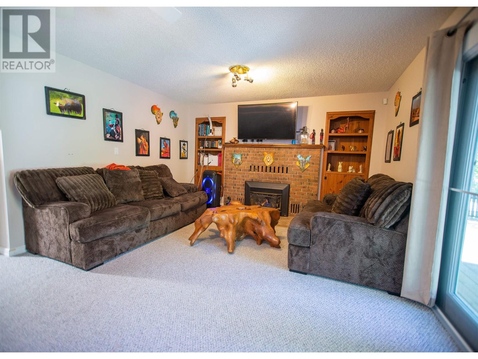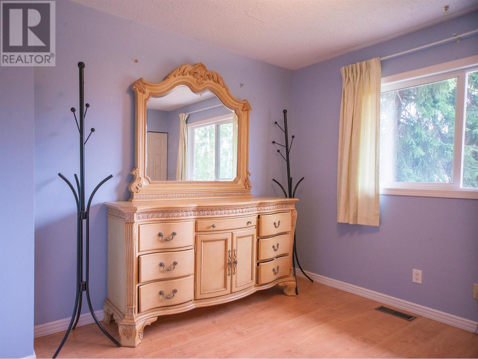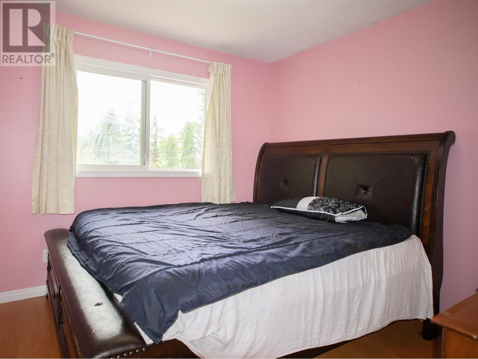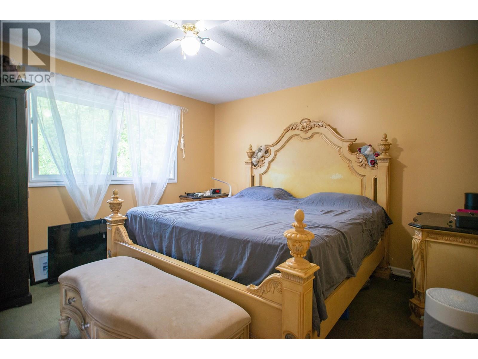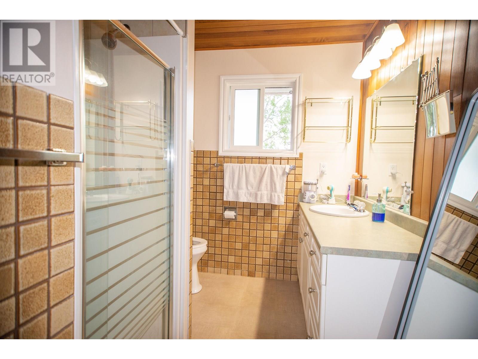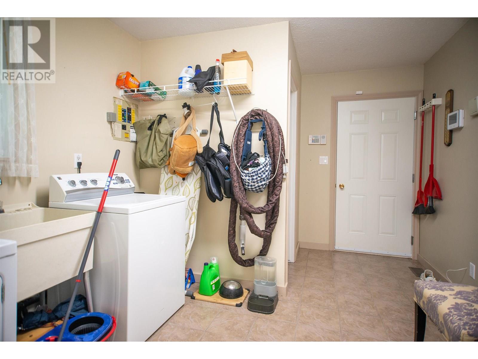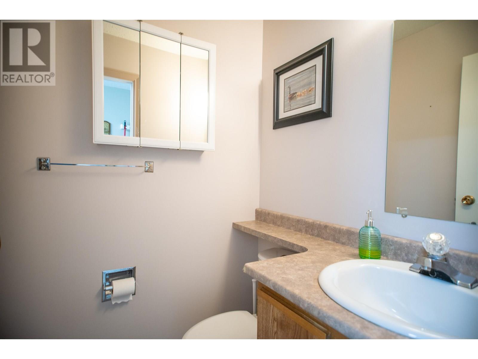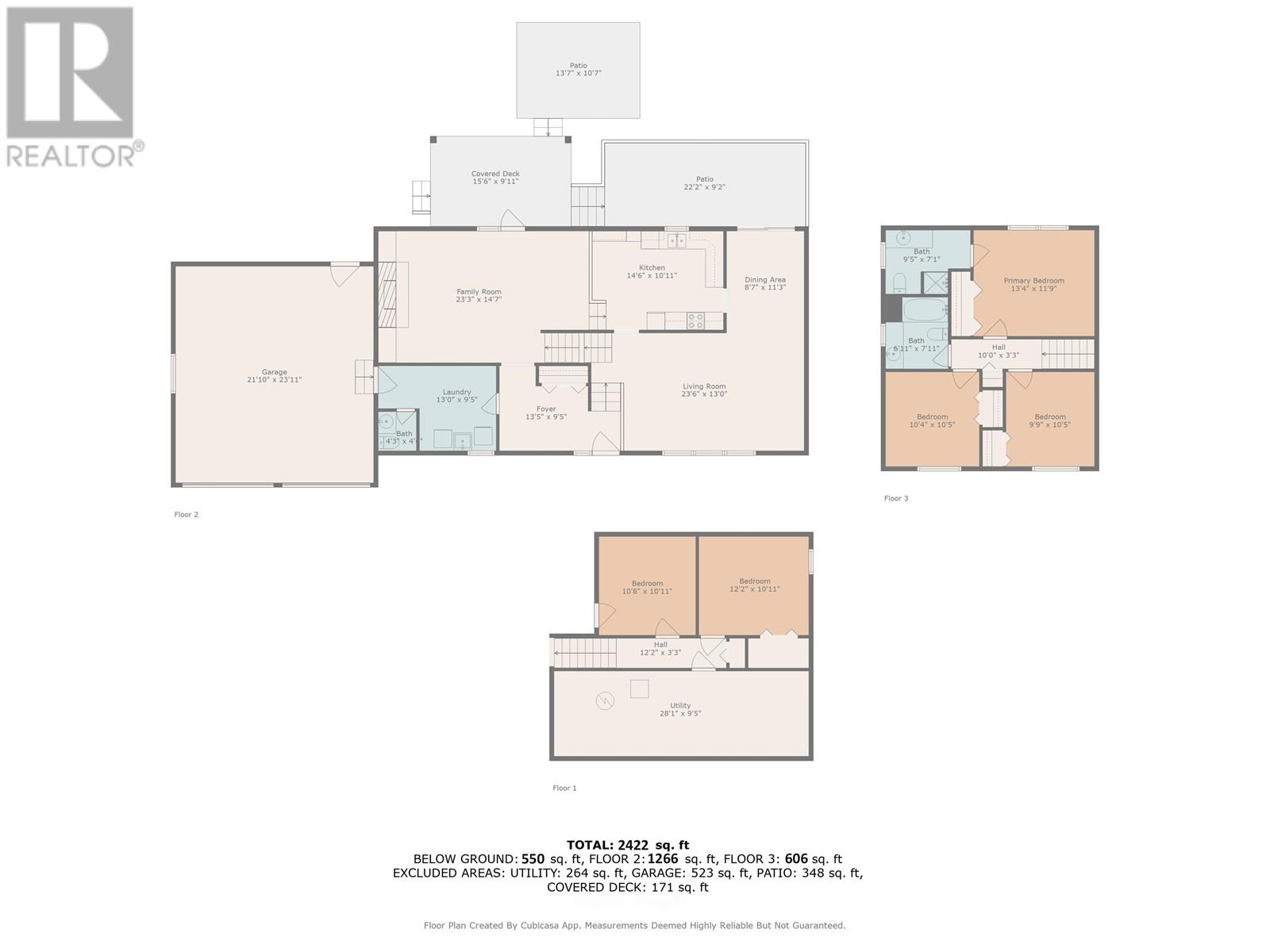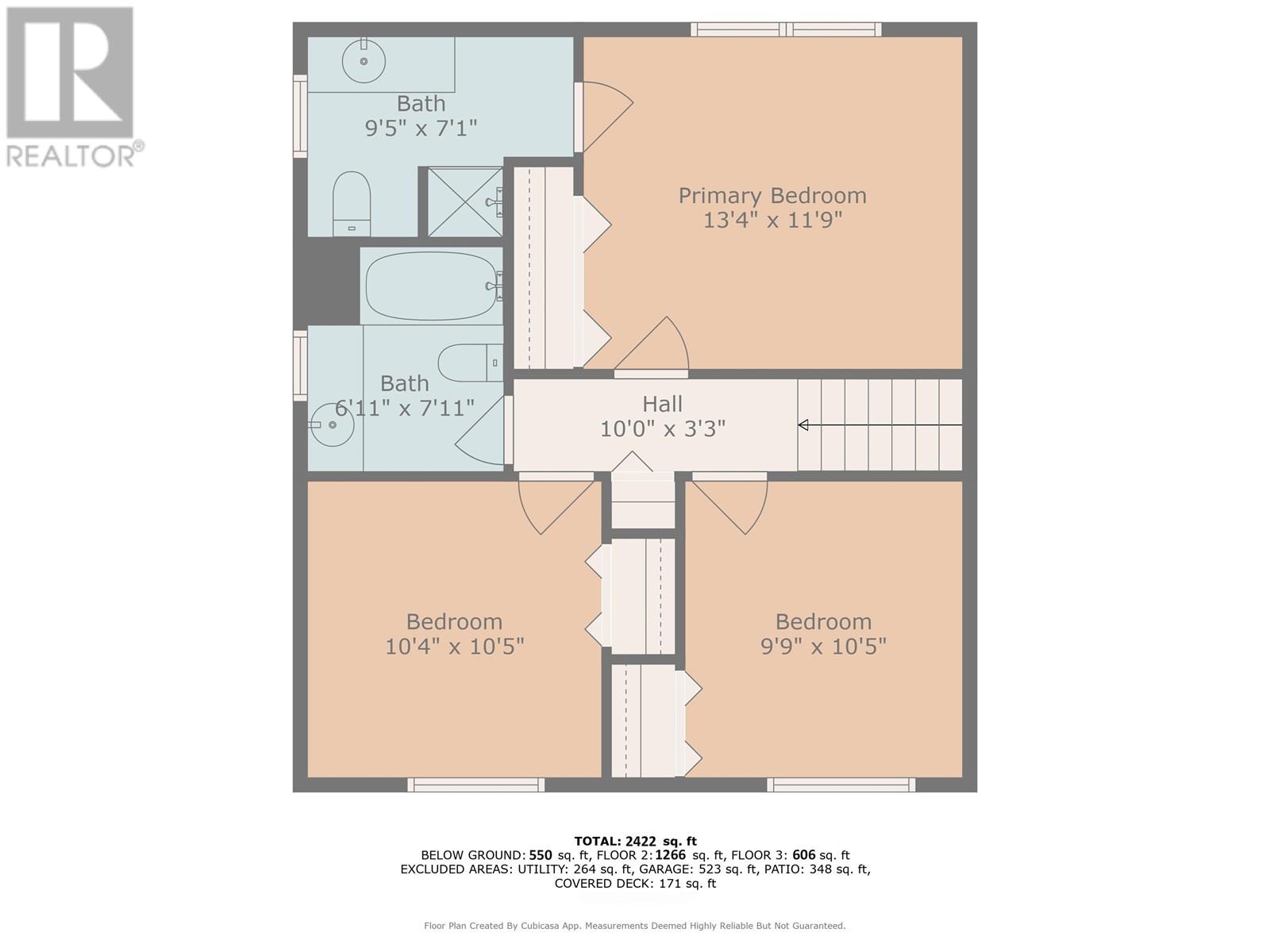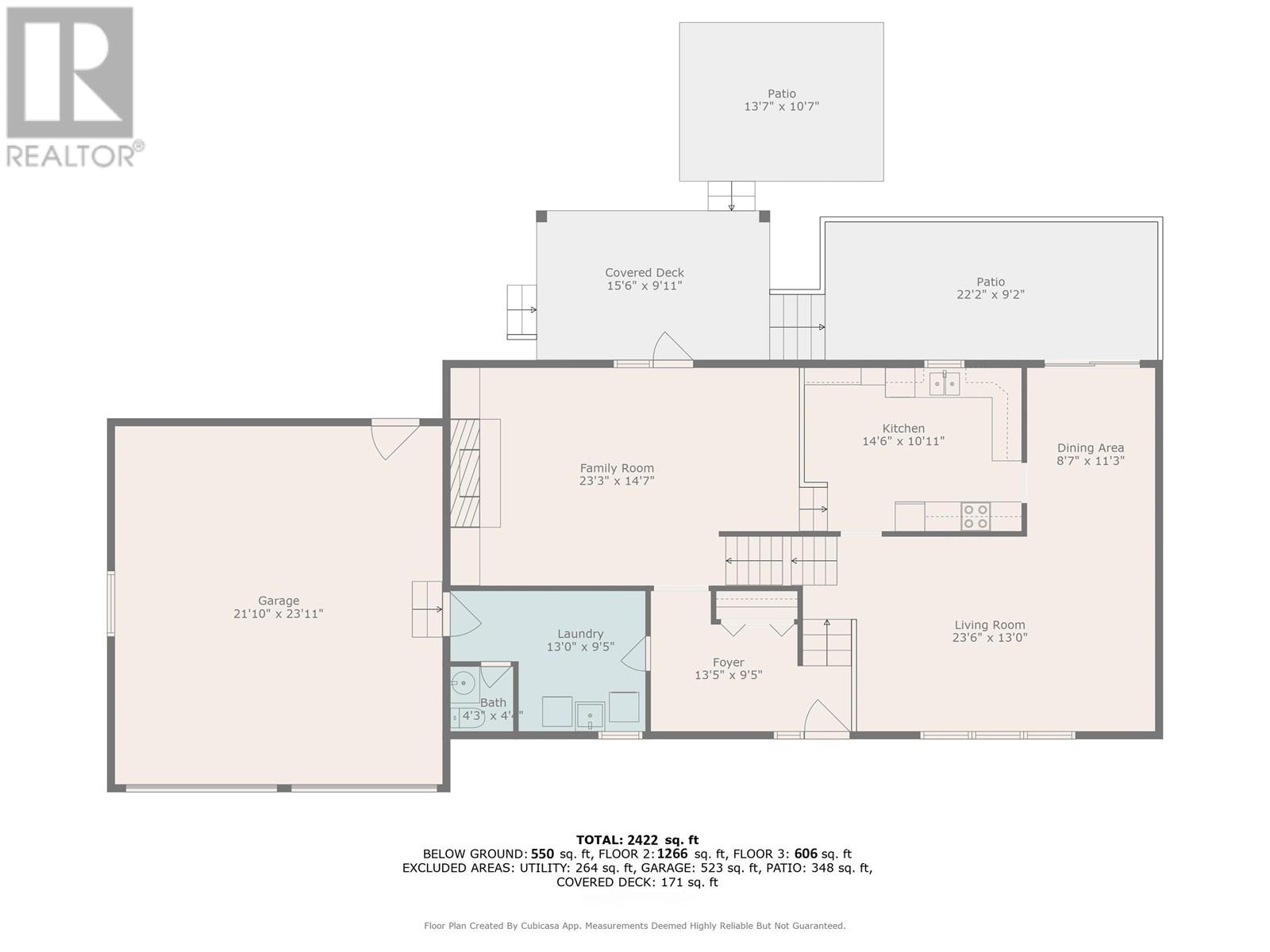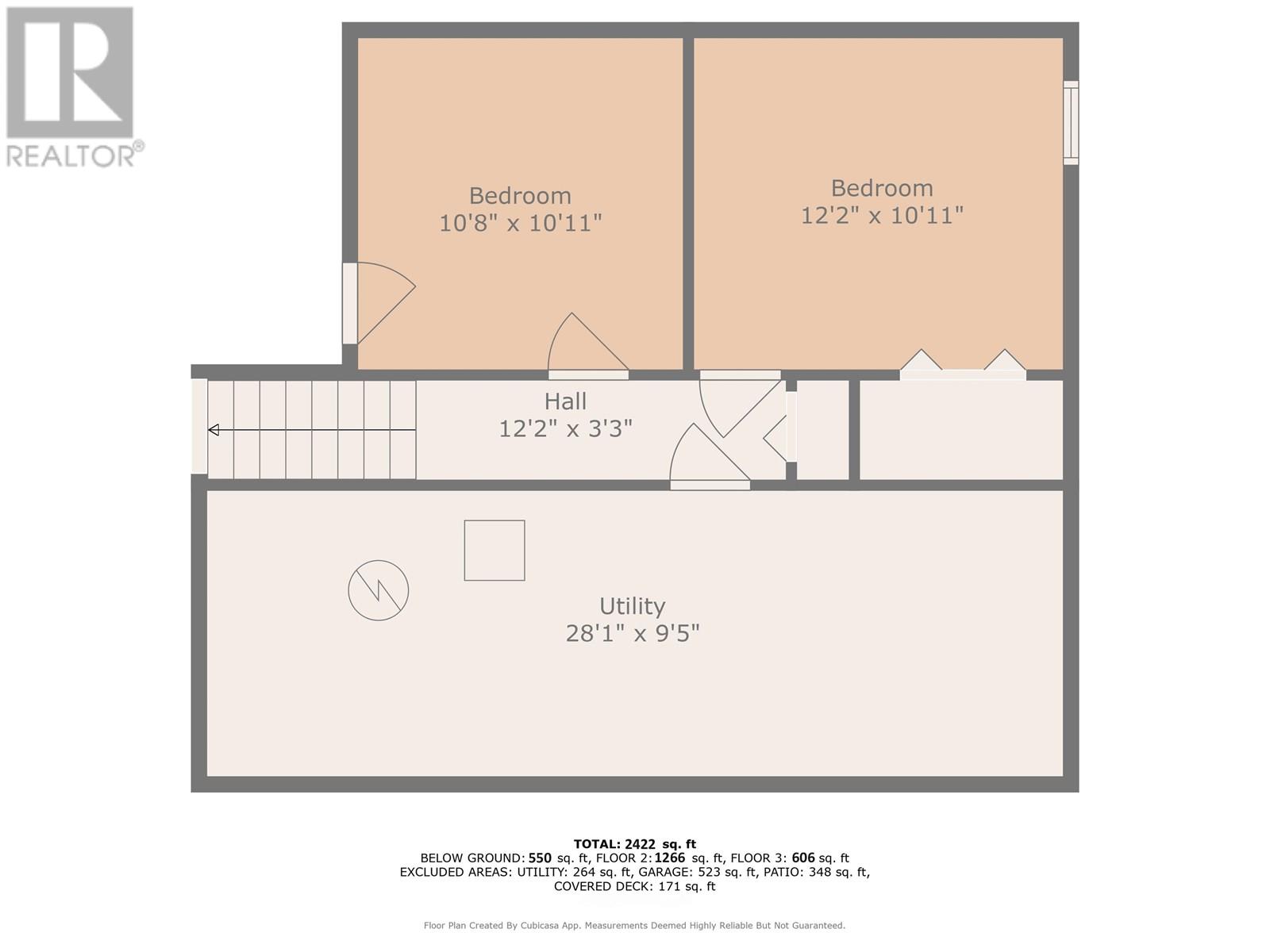5 Bedroom
3 Bathroom
2,411 ft2
Fireplace
Forced Air
$519,900
Discover the home you've been dreaming of sitting on .051 or an Acer! This property features a 4-level side split layout that maximizes space and comfort. Enjoy cooking in the large kitchen with serene views of the peaceful yard. Upstairs, you'll find 3 spacious bedrooms, perfect for families, while the basement offers flexibility for additional bedrooms- ideal for teenagers or college students or if you are looking for a man/woman cave, here is your opportunity! This property features 2 living spaces. Outside, you will find a double garage, a fenced yard, and a detached, powered shop. Don't miss out on this incredible opportunity! (id:46156)
Property Details
|
MLS® Number
|
R3018915 |
|
Property Type
|
Single Family |
Building
|
Bathroom Total
|
3 |
|
Bedrooms Total
|
5 |
|
Appliances
|
Washer, Dryer, Refrigerator, Stove, Dishwasher |
|
Basement Type
|
Full |
|
Constructed Date
|
1979 |
|
Construction Style Attachment
|
Detached |
|
Construction Style Split Level
|
Split Level |
|
Fireplace Present
|
Yes |
|
Fireplace Total
|
1 |
|
Foundation Type
|
Concrete Perimeter |
|
Heating Fuel
|
Natural Gas |
|
Heating Type
|
Forced Air |
|
Roof Material
|
Asphalt Shingle |
|
Roof Style
|
Conventional |
|
Stories Total
|
4 |
|
Size Interior
|
2,411 Ft2 |
|
Total Finished Area
|
2411 Sqft |
|
Type
|
House |
|
Utility Water
|
Municipal Water |
Parking
Land
|
Acreage
|
No |
|
Size Irregular
|
22215 |
|
Size Total
|
22215 Sqft |
|
Size Total Text
|
22215 Sqft |
Rooms
| Level |
Type |
Length |
Width |
Dimensions |
|
Above |
Primary Bedroom |
11 ft ,9 in |
13 ft ,4 in |
11 ft ,9 in x 13 ft ,4 in |
|
Above |
Bedroom 2 |
10 ft ,4 in |
10 ft ,5 in |
10 ft ,4 in x 10 ft ,5 in |
|
Above |
Bedroom 3 |
10 ft ,5 in |
9 ft ,9 in |
10 ft ,5 in x 9 ft ,9 in |
|
Basement |
Bedroom 4 |
10 ft ,8 in |
10 ft ,1 in |
10 ft ,8 in x 10 ft ,1 in |
|
Basement |
Bedroom 5 |
10 ft ,1 in |
12 ft ,2 in |
10 ft ,1 in x 12 ft ,2 in |
|
Basement |
Storage |
9 ft ,5 in |
28 ft ,1 in |
9 ft ,5 in x 28 ft ,1 in |
|
Lower Level |
Foyer |
13 ft ,5 in |
9 ft ,5 in |
13 ft ,5 in x 9 ft ,5 in |
|
Lower Level |
Laundry Room |
13 ft |
9 ft ,5 in |
13 ft x 9 ft ,5 in |
|
Lower Level |
Family Room |
23 ft ,3 in |
14 ft ,7 in |
23 ft ,3 in x 14 ft ,7 in |
|
Main Level |
Living Room |
23 ft ,6 in |
13 ft |
23 ft ,6 in x 13 ft |
|
Main Level |
Kitchen |
14 ft ,6 in |
10 ft ,1 in |
14 ft ,6 in x 10 ft ,1 in |
|
Main Level |
Dining Room |
8 ft ,7 in |
11 ft ,3 in |
8 ft ,7 in x 11 ft ,3 in |
https://www.realtor.ca/real-estate/28509500/2850-gavlin-road-quesnel


