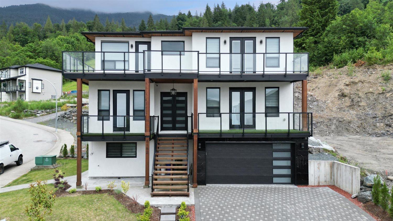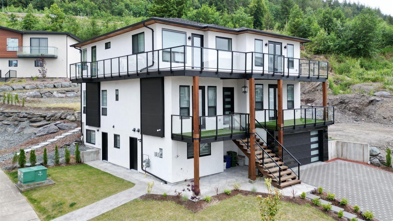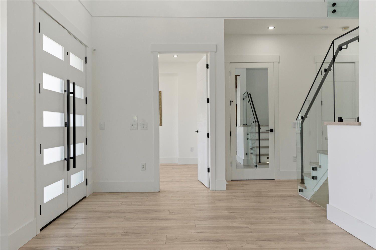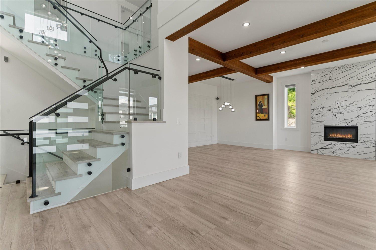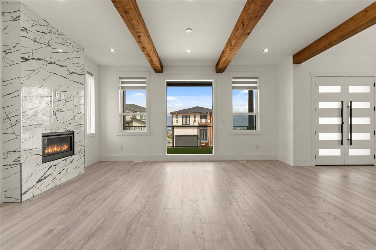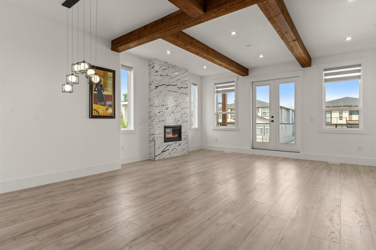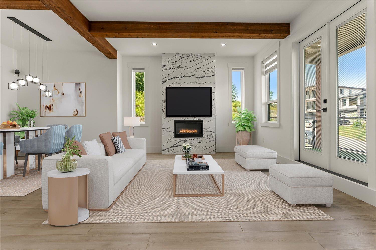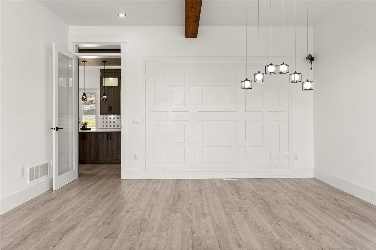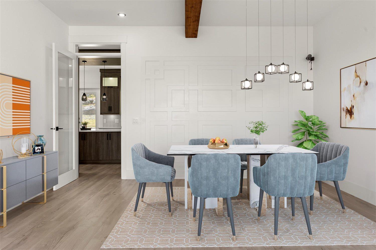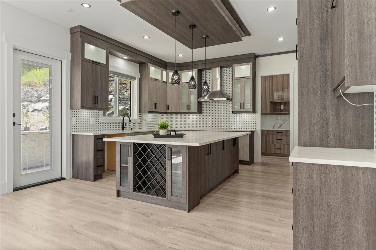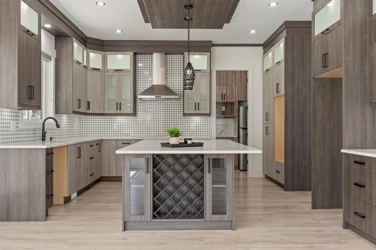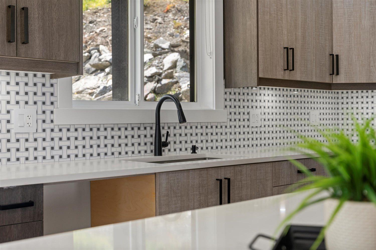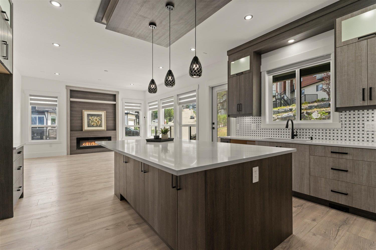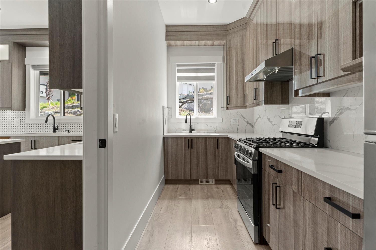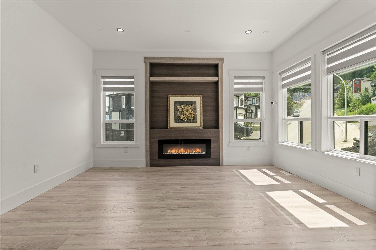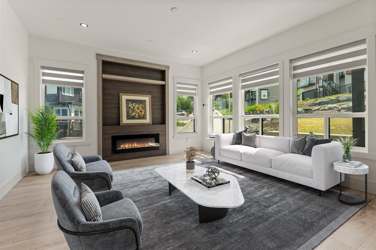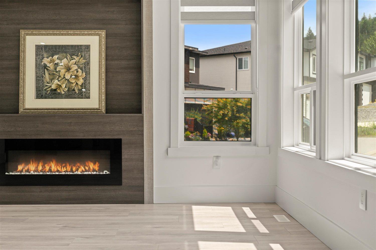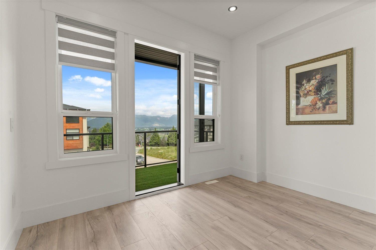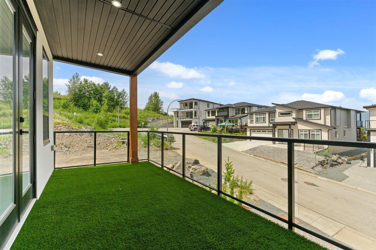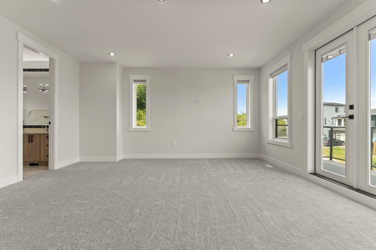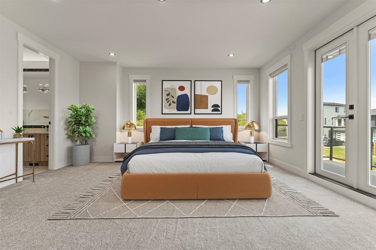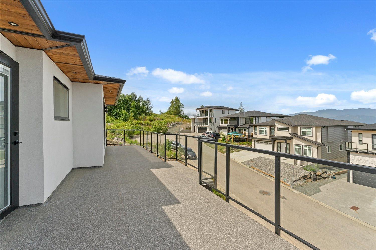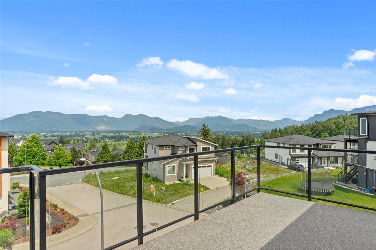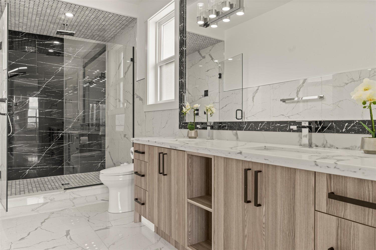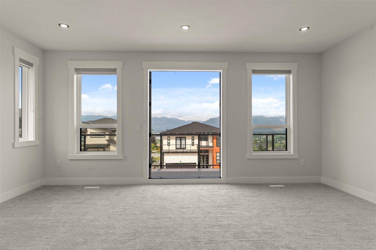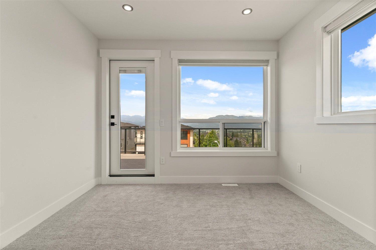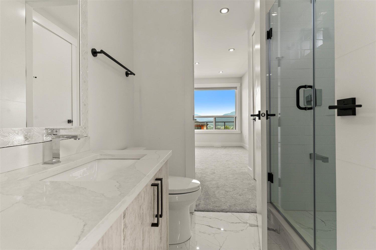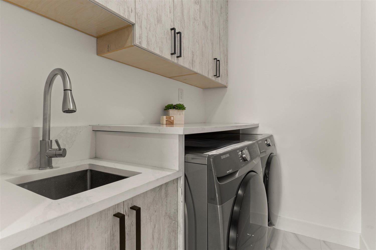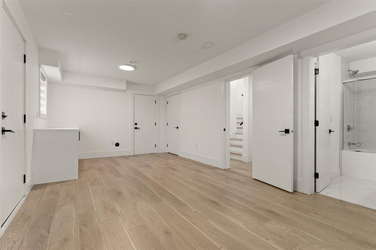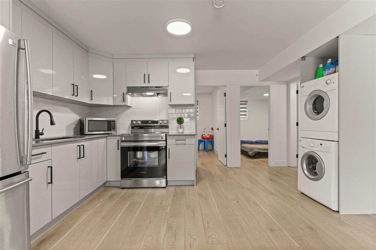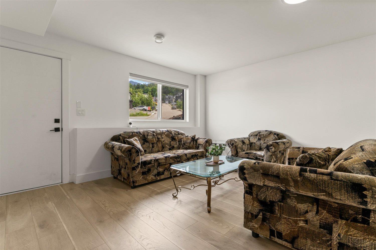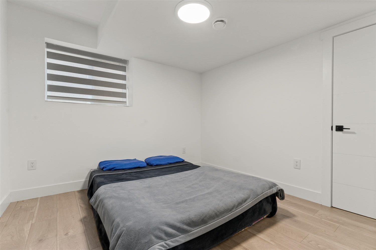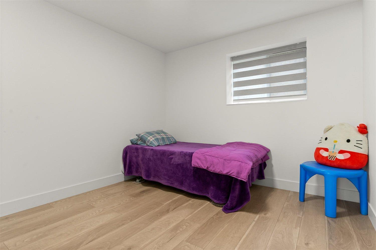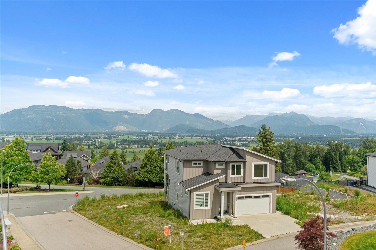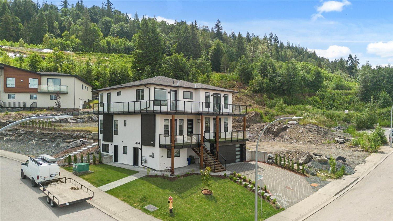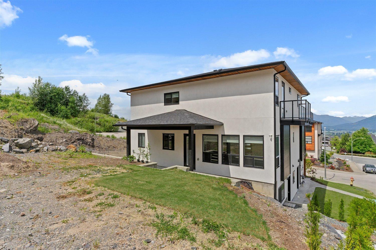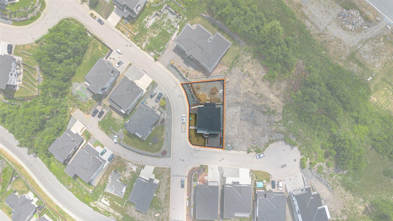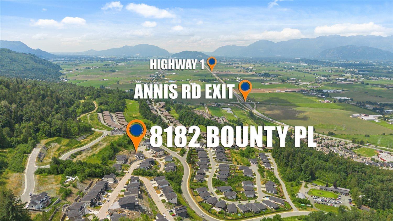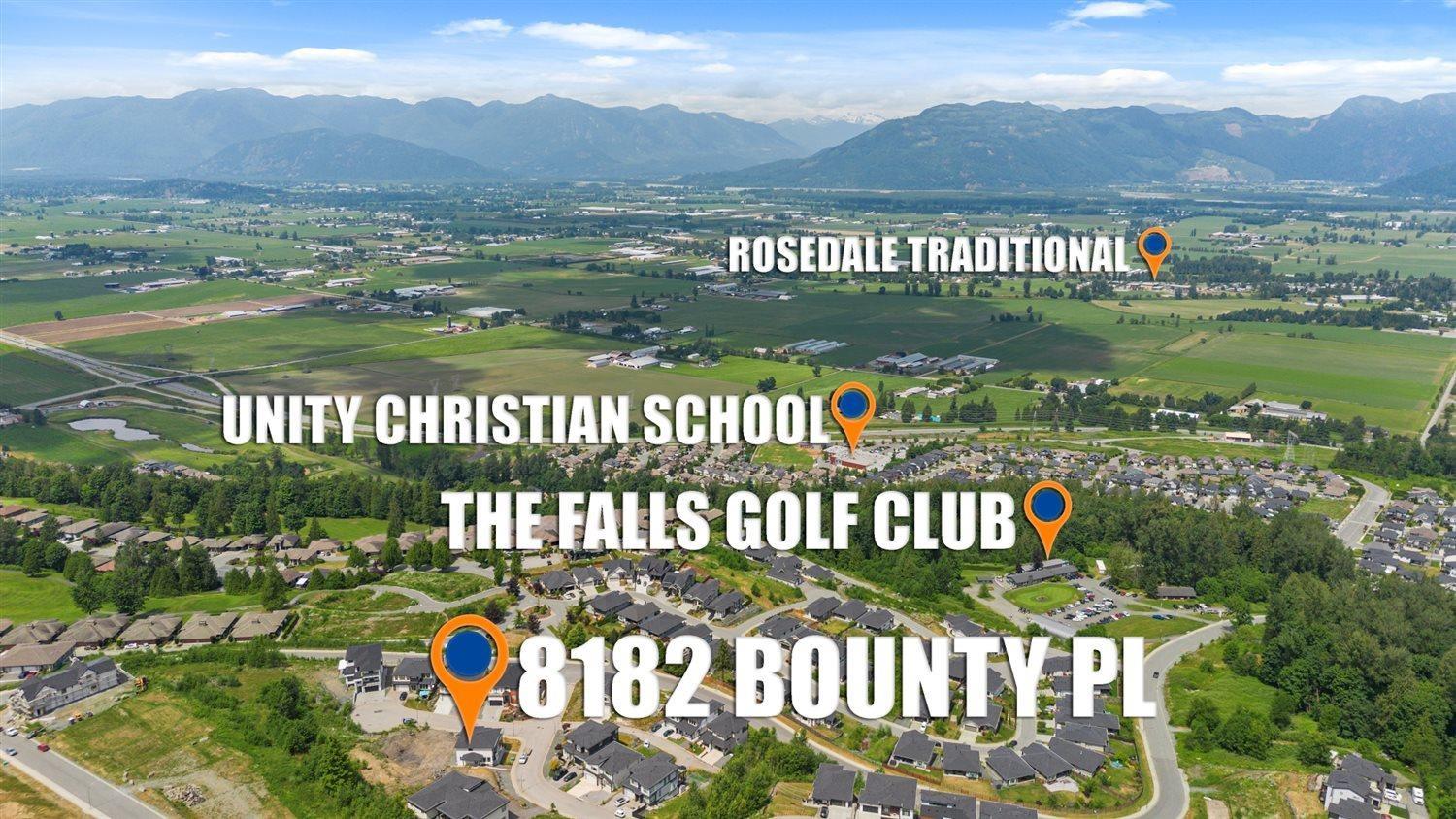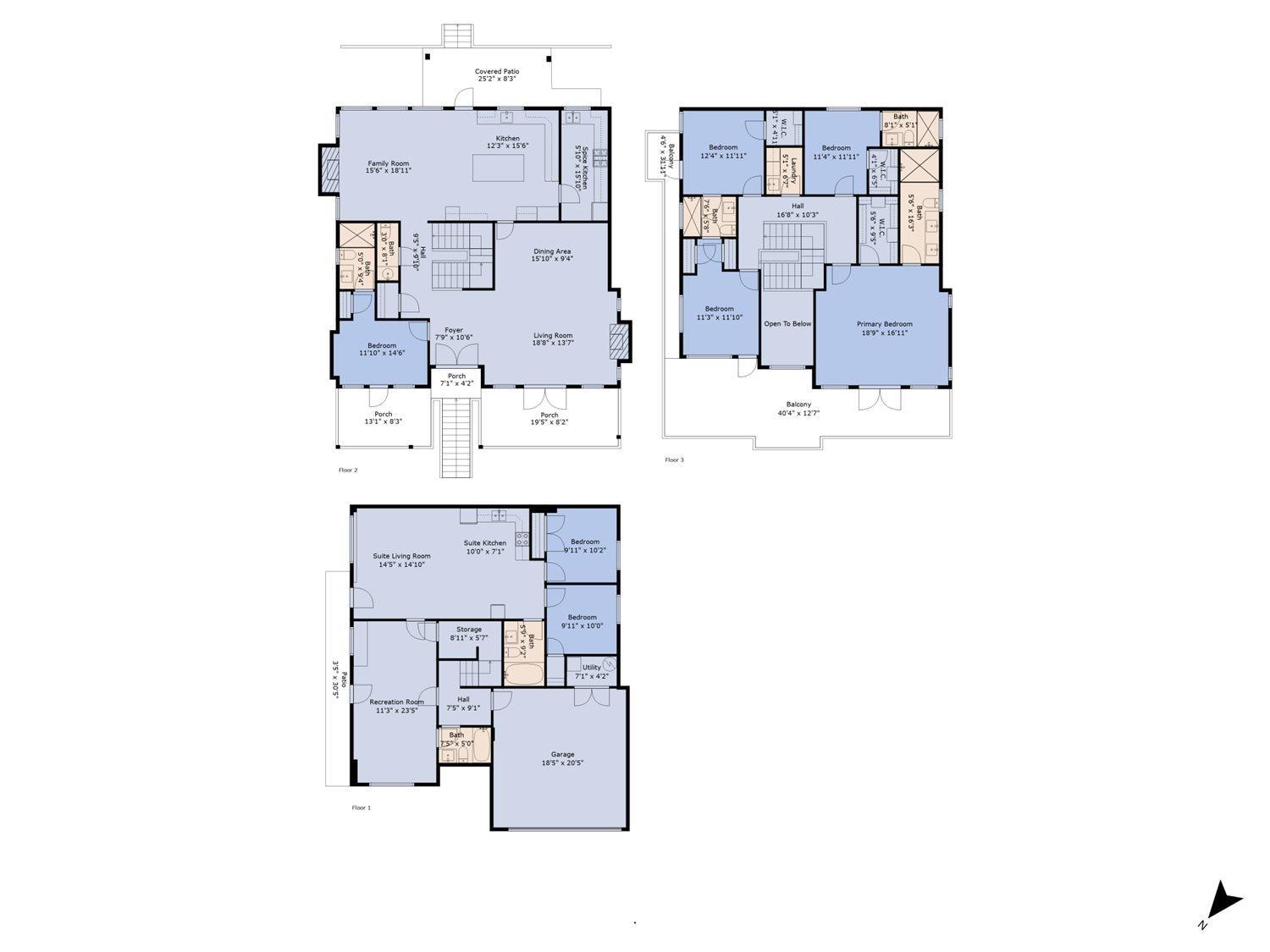7 Bedroom
7 Bathroom
4,129 ft2
Fireplace
Forced Air
$1,699,900
Better than new with No GST! Located in a fast-growing neighborhood just steps from The Falls Golf Course, this stylish newer home checks all the boxes. Enjoy mountain and valley VIEWS from your front turfed patios and a layout designed for modern living. The spacious kitchen boasts an oversized island and a smart, family-friendly design. All upper bedrooms feature their own chic ensuites including a Jack and Jill set up, perfect for the Kids! Downstairs offers a 2 BED IN LAW SUITE with its own laundry plus a separate flex space"”ideal for an Airbnb, home office, or studio. This corner lot allows for additional street parking to access the suite (s) So much flexibility, so much value"”come take a look! * PREC - Personal Real Estate Corporation (id:46156)
Property Details
|
MLS® Number
|
R3018734 |
|
Property Type
|
Single Family |
|
Storage Type
|
Storage |
|
View Type
|
View |
Building
|
Bathroom Total
|
7 |
|
Bedrooms Total
|
7 |
|
Amenities
|
Laundry - In Suite |
|
Appliances
|
Washer, Dryer, Refrigerator, Stove, Dishwasher |
|
Basement Development
|
Finished |
|
Basement Type
|
Unknown (finished) |
|
Constructed Date
|
2021 |
|
Construction Style Attachment
|
Detached |
|
Fireplace Present
|
Yes |
|
Fireplace Total
|
2 |
|
Heating Fuel
|
Natural Gas |
|
Heating Type
|
Forced Air |
|
Stories Total
|
3 |
|
Size Interior
|
4,129 Ft2 |
|
Type
|
House |
Parking
Land
|
Acreage
|
No |
|
Size Depth
|
138 Ft |
|
Size Frontage
|
69 Ft |
|
Size Irregular
|
8340 |
|
Size Total
|
8340 Sqft |
|
Size Total Text
|
8340 Sqft |
Rooms
| Level |
Type |
Length |
Width |
Dimensions |
|
Above |
Primary Bedroom |
18 ft ,7 in |
16 ft ,1 in |
18 ft ,7 in x 16 ft ,1 in |
|
Above |
Other |
9 ft ,4 in |
5 ft ,6 in |
9 ft ,4 in x 5 ft ,6 in |
|
Above |
Bedroom 3 |
11 ft ,2 in |
11 ft ,1 in |
11 ft ,2 in x 11 ft ,1 in |
|
Above |
Bedroom 4 |
12 ft ,3 in |
11 ft ,1 in |
12 ft ,3 in x 11 ft ,1 in |
|
Above |
Other |
5 ft ,3 in |
4 ft ,1 in |
5 ft ,3 in x 4 ft ,1 in |
|
Above |
Bedroom 5 |
11 ft ,9 in |
11 ft ,4 in |
11 ft ,9 in x 11 ft ,4 in |
|
Above |
Other |
9 ft ,4 in |
5 ft ,6 in |
9 ft ,4 in x 5 ft ,6 in |
|
Main Level |
Foyer |
10 ft ,5 in |
7 ft ,9 in |
10 ft ,5 in x 7 ft ,9 in |
|
Main Level |
Living Room |
18 ft ,6 in |
13 ft ,7 in |
18 ft ,6 in x 13 ft ,7 in |
|
Main Level |
Dining Room |
15 ft ,8 in |
9 ft ,4 in |
15 ft ,8 in x 9 ft ,4 in |
|
Main Level |
Kitchen |
15 ft ,5 in |
12 ft ,3 in |
15 ft ,5 in x 12 ft ,3 in |
|
Main Level |
Family Room |
18 ft ,9 in |
15 ft ,6 in |
18 ft ,9 in x 15 ft ,6 in |
|
Main Level |
Bedroom 2 |
14 ft ,5 in |
11 ft ,1 in |
14 ft ,5 in x 11 ft ,1 in |
https://www.realtor.ca/real-estate/28508870/8182-bounty-place-eastern-hillsides-chilliwack


