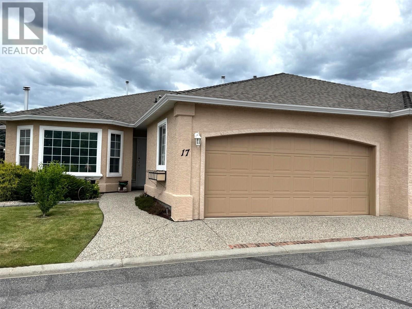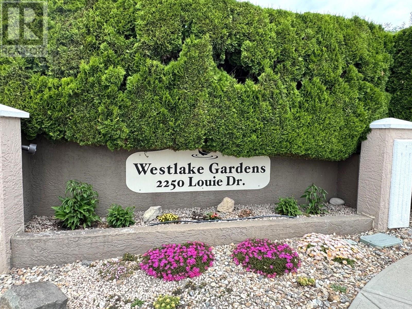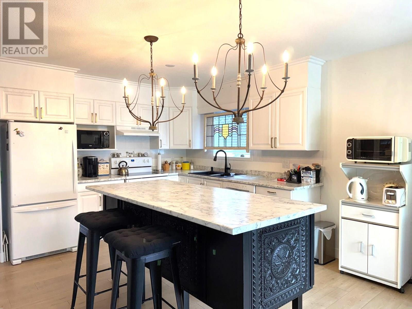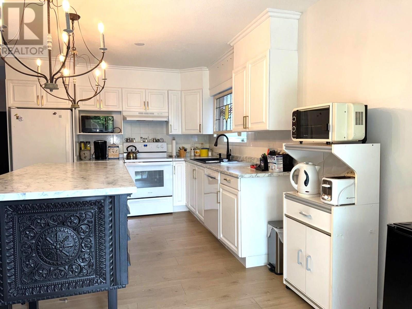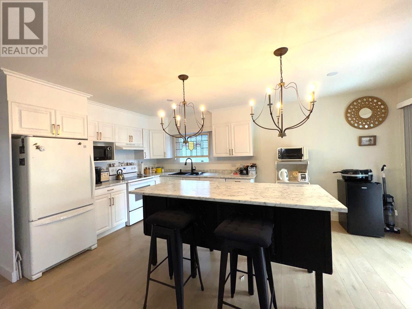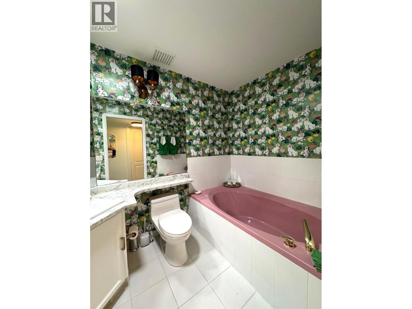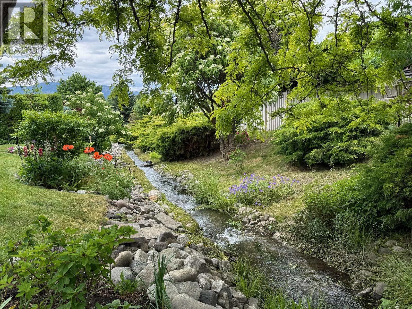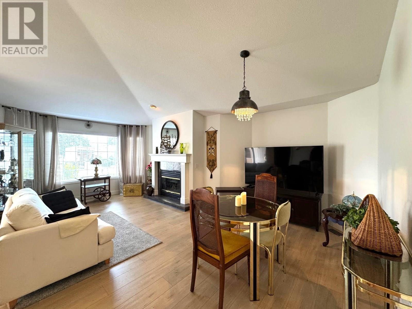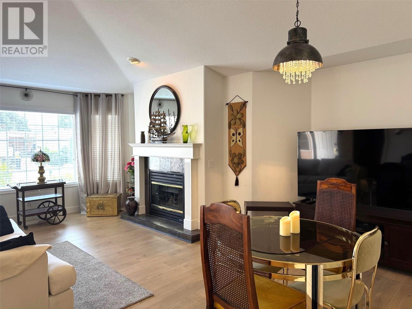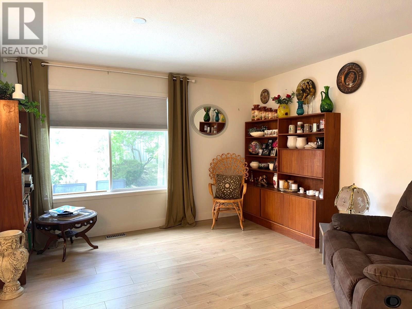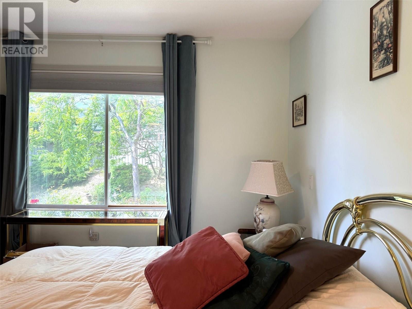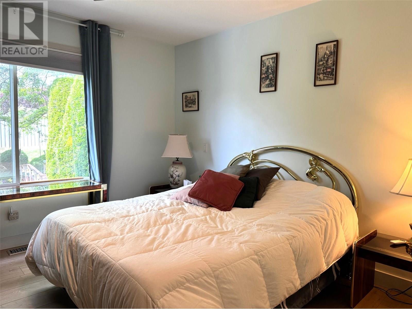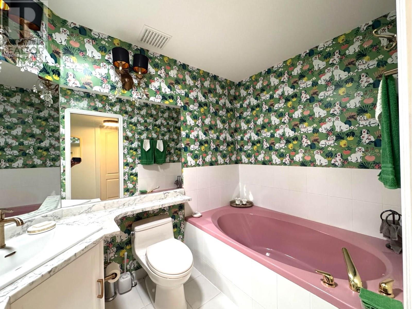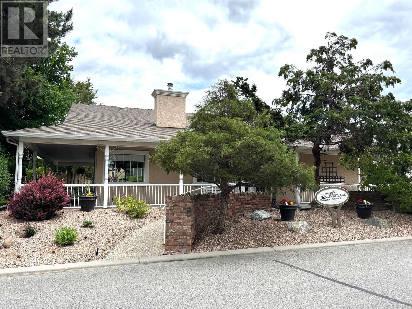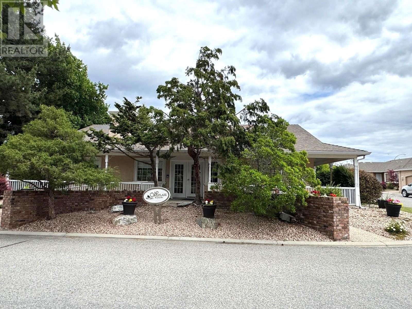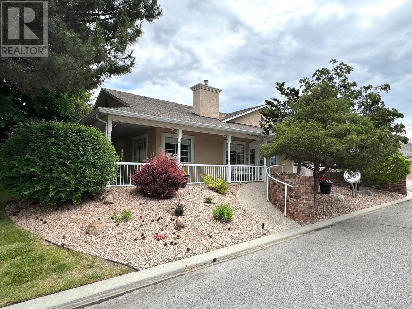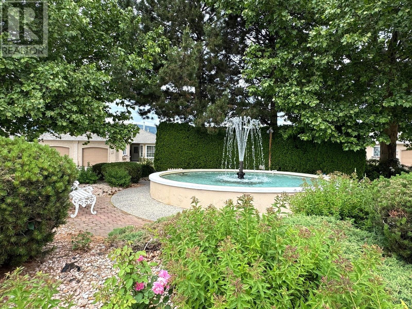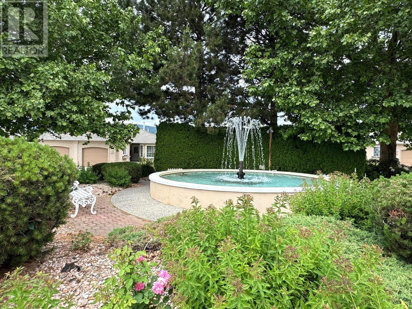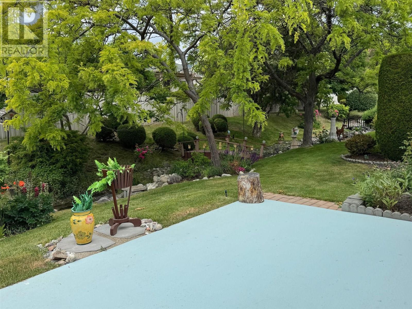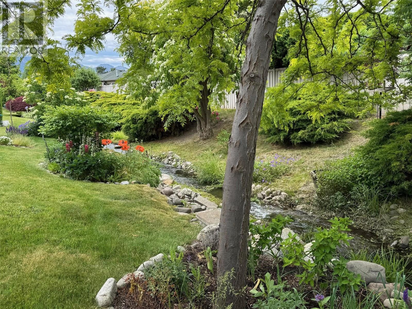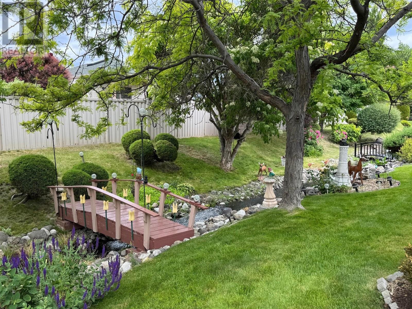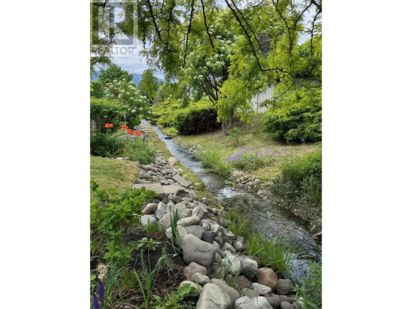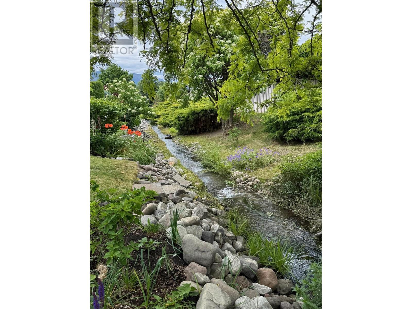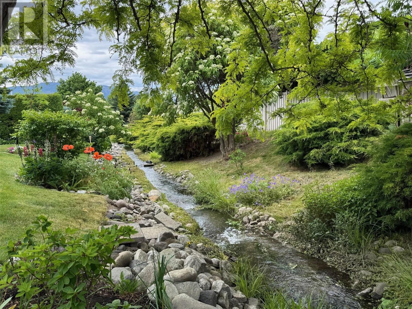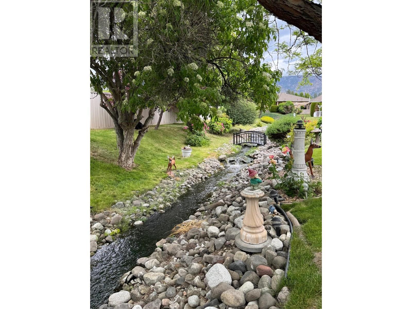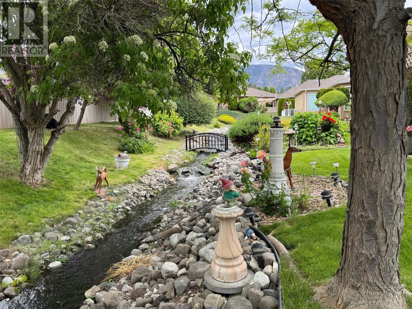2250 Louie Drive Unit# 17 Westbank, British Columbia V4T 2M6
2 Bedroom
2 Bathroom
1,493 ft2
Ranch
Fireplace
Central Air Conditioning
Forced Air
Underground Sprinkler
$649,900Maintenance, Reserve Fund Contributions, Property Management, Other, See Remarks
$420.85 Monthly
Maintenance, Reserve Fund Contributions, Property Management, Other, See Remarks
$420.85 MonthlyWhat an opportunity! Serene setting on a peaceful creek running by your backyard. Wonderful 2 bedroom, 2 full bath home in desirable Westlake Gardens. Vaulted ceilings, island, gas fireplace, built in vacuum, covered patio with awning, spacious rooms, laundry and an attached double garage! Loads of natural sunlight and ideally located to all amenities, including professional services, box stores, bus routes, and golf! This may be the one that you are looking for. Call your agent and book an appointment to view. (id:46156)
Property Details
| MLS® Number | 10352261 |
| Property Type | Single Family |
| Neigbourhood | Westbank Centre |
| Community Features | Seniors Oriented |
| Parking Space Total | 2 |
| Structure | Clubhouse |
Building
| Bathroom Total | 2 |
| Bedrooms Total | 2 |
| Amenities | Clubhouse |
| Appliances | Refrigerator, Dishwasher, Range - Electric, Washer & Dryer |
| Architectural Style | Ranch |
| Constructed Date | 1996 |
| Cooling Type | Central Air Conditioning |
| Exterior Finish | Stucco |
| Fireplace Fuel | Gas |
| Fireplace Present | Yes |
| Fireplace Total | 1 |
| Fireplace Type | Unknown |
| Heating Type | Forced Air |
| Roof Material | Asphalt Shingle |
| Roof Style | Unknown |
| Stories Total | 1 |
| Size Interior | 1,493 Ft2 |
| Type | Duplex |
| Utility Water | Private Utility |
Parking
| Attached Garage | 2 |
Land
| Acreage | No |
| Landscape Features | Underground Sprinkler |
| Sewer | Municipal Sewage System |
| Size Total Text | Under 1 Acre |
| Zoning Type | Multi-family |
Rooms
| Level | Type | Length | Width | Dimensions |
|---|---|---|---|---|
| Main Level | Laundry Room | 8'10'' x 6' | ||
| Main Level | 3pc Bathroom | 9'2'' x 4'10'' | ||
| Main Level | Bedroom | 13'2'' x 10'8'' | ||
| Main Level | 3pc Ensuite Bath | 9'4'' x 5'10'' | ||
| Main Level | Primary Bedroom | 13' x 12' | ||
| Main Level | Family Room | 12'9'' x 13'1'' | ||
| Main Level | Living Room | 11'8'' x 11'6'' | ||
| Main Level | Dining Room | 13' x 9'3'' | ||
| Main Level | Kitchen | 17'6'' x 8'1'' |
https://www.realtor.ca/real-estate/28507863/2250-louie-drive-unit-17-westbank-westbank-centre


