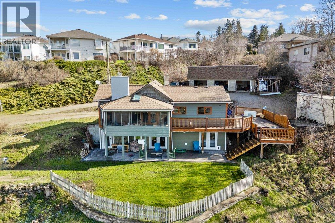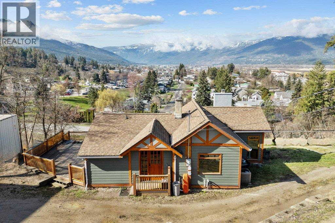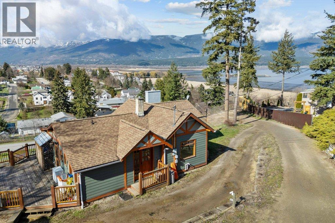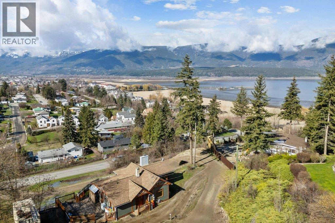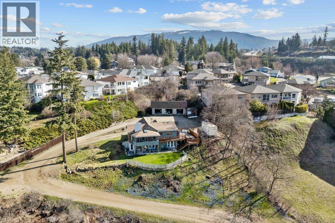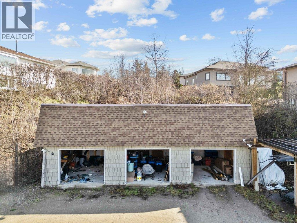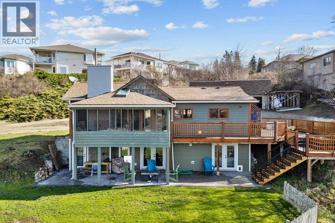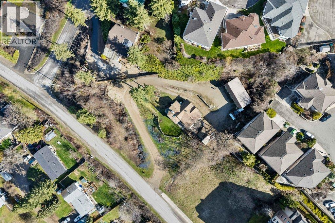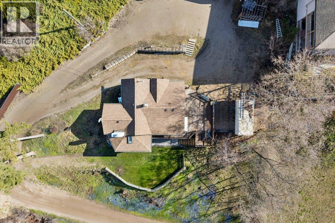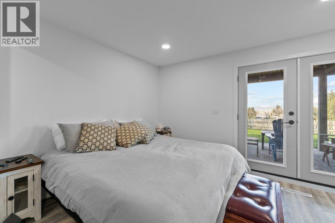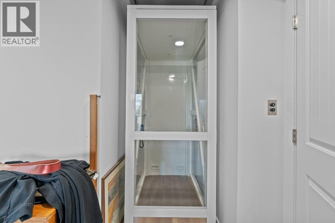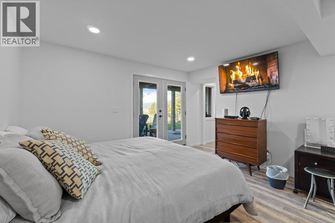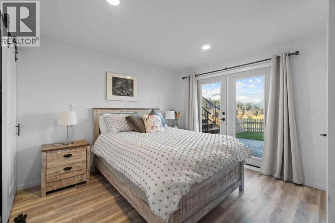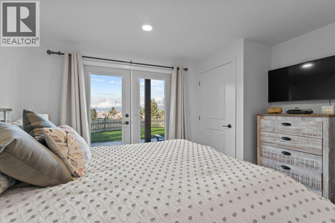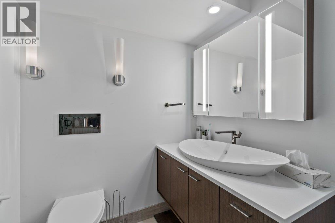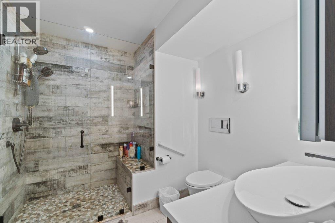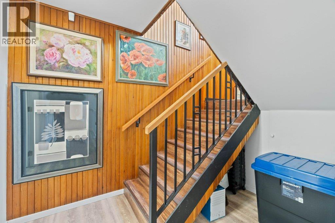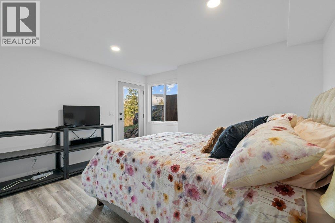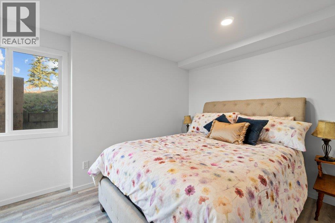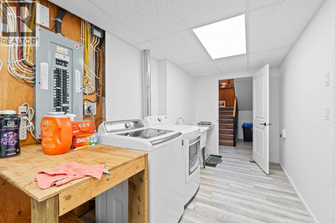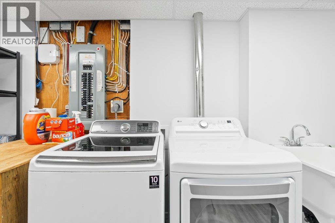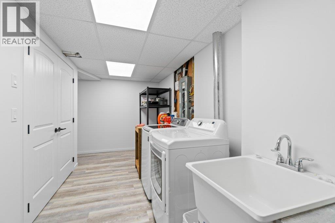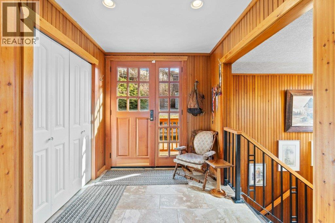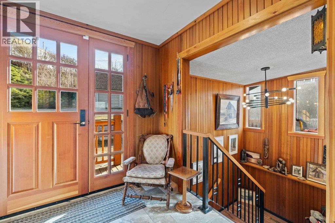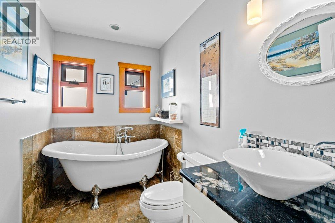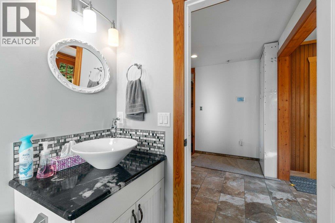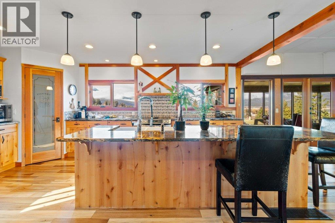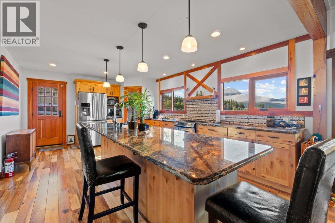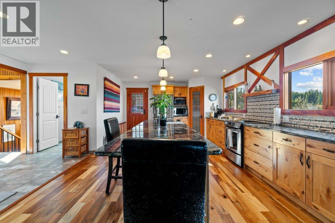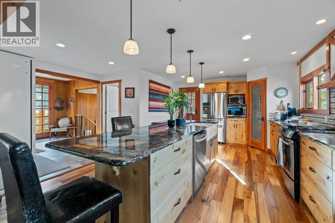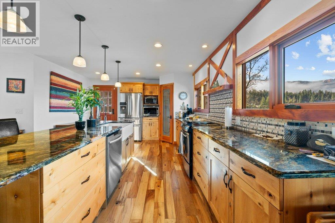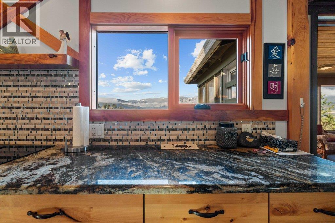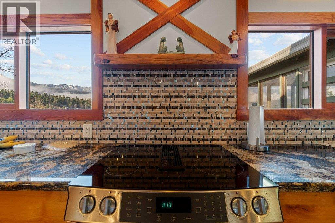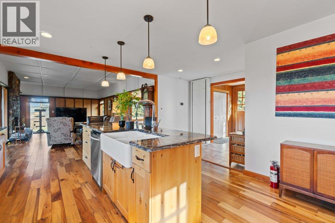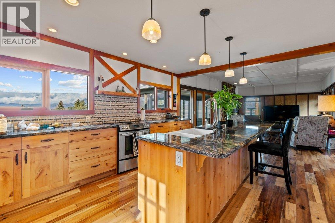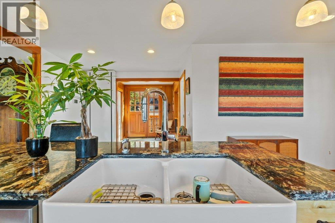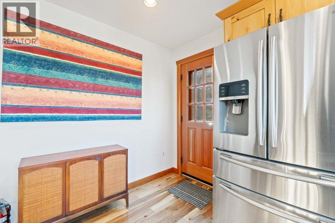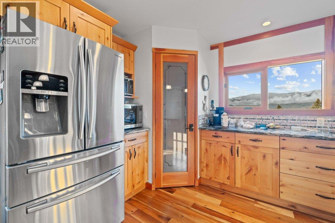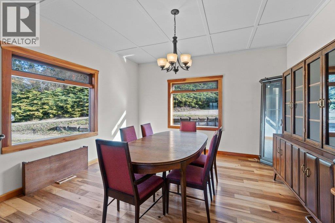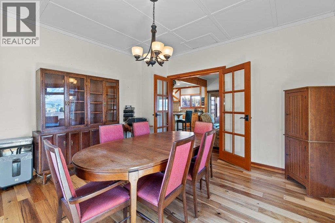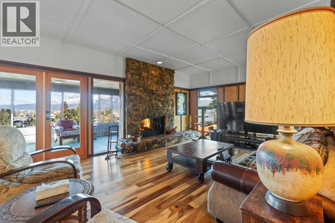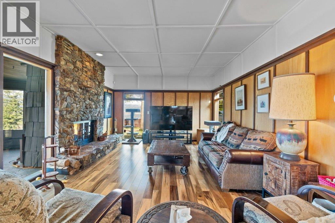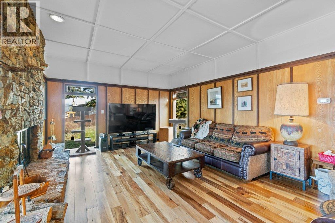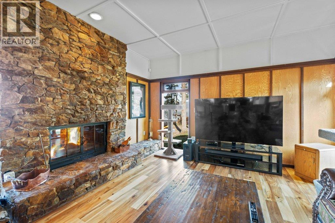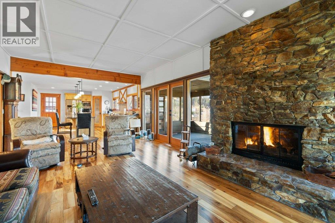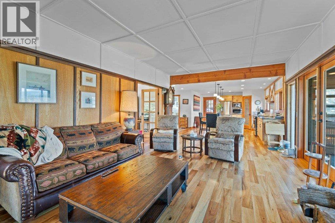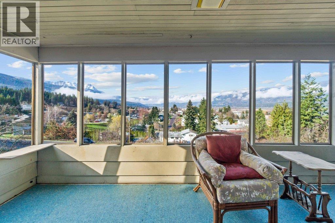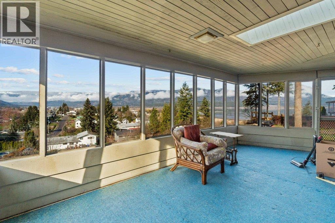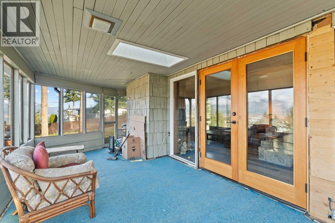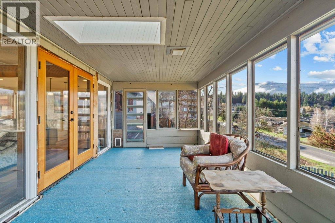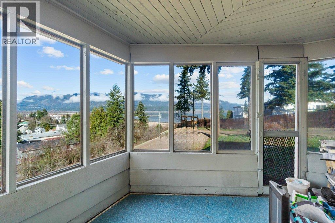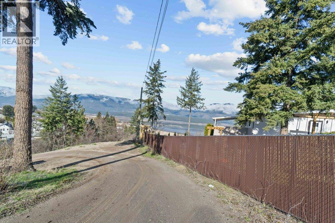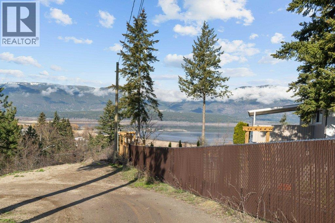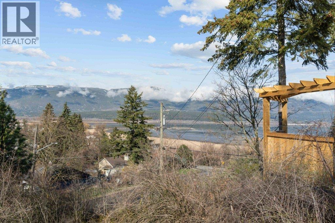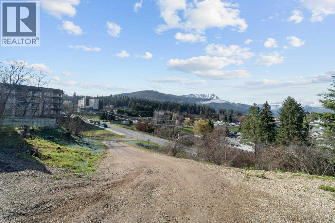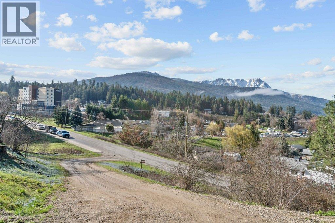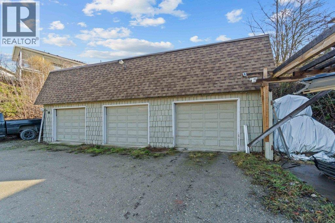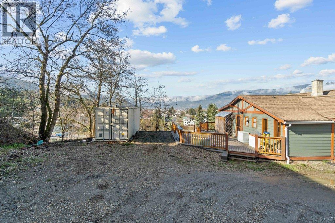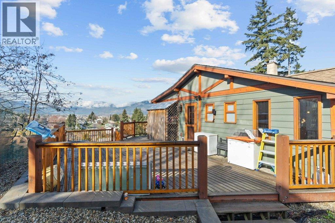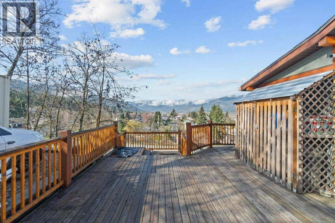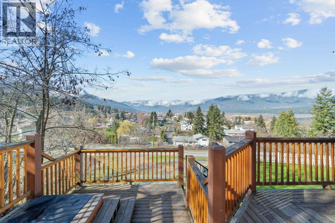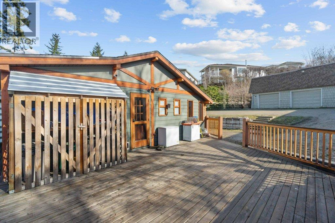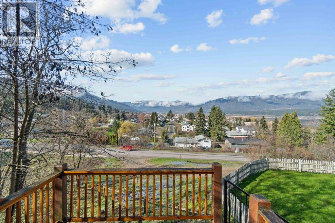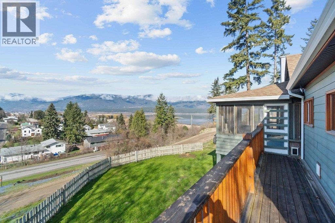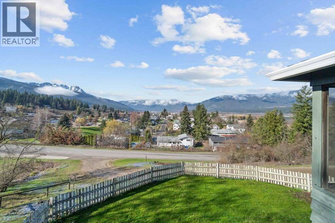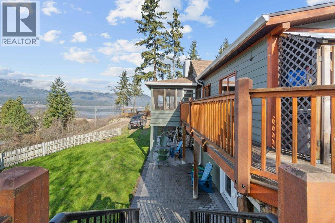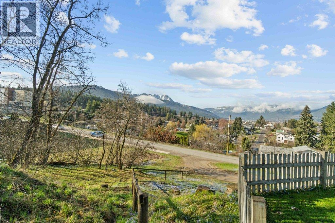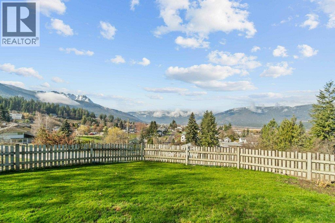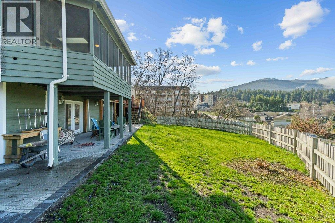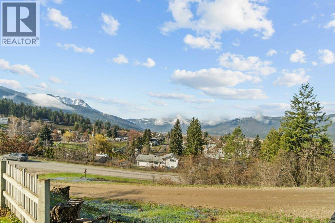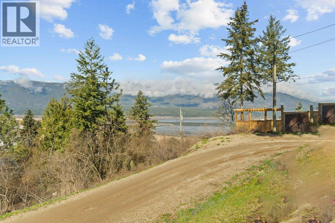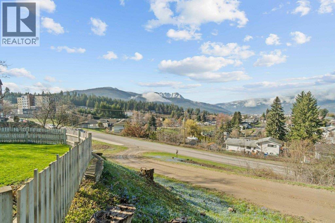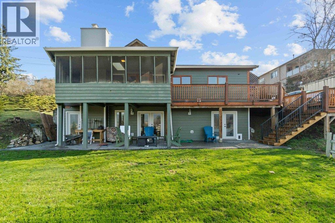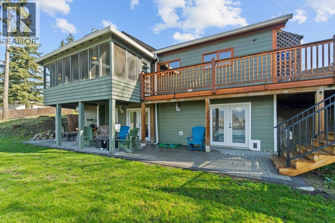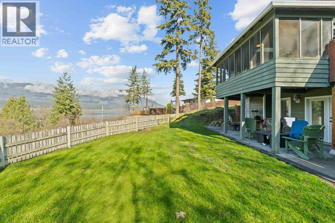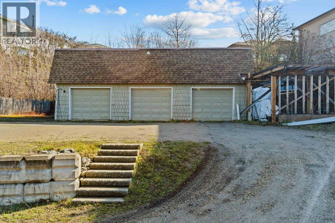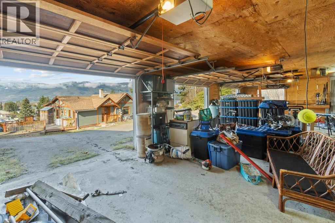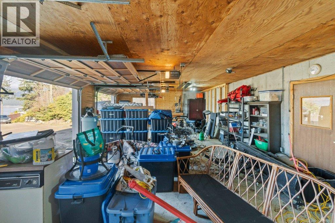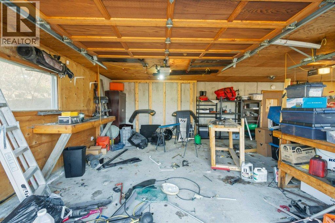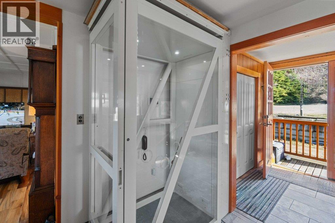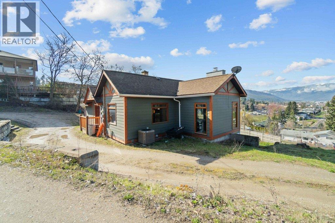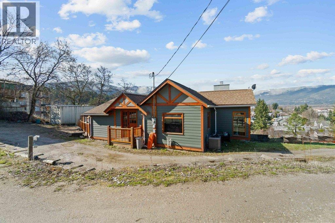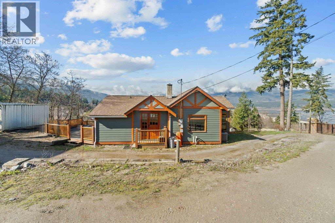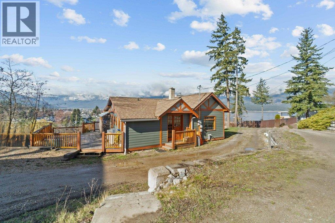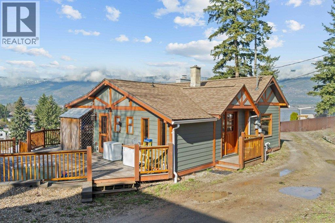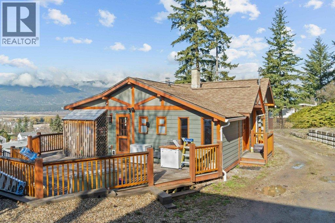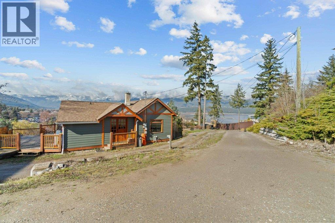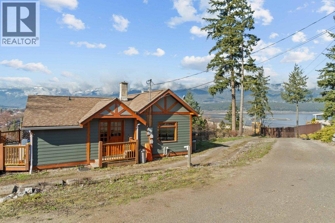3 Bedroom
2 Bathroom
2,081 ft2
Ranch
Central Air Conditioning
See Remarks
Landscaped
$890,000
Stylish, Extensively Renovated Character Home on Nearly 1 Acre with Lake & Mountain Views. This extensively upgraded home offers the perfect blend of historic charm and modern comfort, all on a spacious 0.94-acre lot in central Salmon Arm. The home was purchased in 1959 by Dr. A.R. Williams and has remained in the same family ever since. Over $240,000 in recent upgrades include a fully finished basement with 3 bright bedrooms each with private walk-out access updated plumbing, 220V electrical, windows, doors, and a dedicated laundry room. Comfort features include a UV furnace, new A/C, oversized hot water tank, custom-built fireplace, heated bathroom floors, and a mobility-friendly elevator. The main-floor dining room could easily serve as an additional bedroom. Outdoor spaces are ideal for entertaining or relaxing, with lake and mountain views, a landscaped patio, and room for RVs, boats, or work vehicles. The detached shop offers extra storage or workspace. Ideally located just minutes from downtown, the hospital, schools, and Shuswap Lake, this one-of-a-kind home is full of history, heart, and opportunity. (id:46156)
Property Details
|
MLS® Number
|
10353089 |
|
Property Type
|
Single Family |
|
Neigbourhood
|
NE Salmon Arm |
|
Amenities Near By
|
Schools, Shopping |
|
Parking Space Total
|
3 |
|
View Type
|
City View, Lake View, Mountain View |
Building
|
Bathroom Total
|
2 |
|
Bedrooms Total
|
3 |
|
Architectural Style
|
Ranch |
|
Basement Type
|
Full |
|
Constructed Date
|
1940 |
|
Construction Style Attachment
|
Detached |
|
Cooling Type
|
Central Air Conditioning |
|
Heating Type
|
See Remarks |
|
Stories Total
|
2 |
|
Size Interior
|
2,081 Ft2 |
|
Type
|
House |
|
Utility Water
|
Municipal Water |
Parking
|
Additional Parking
|
|
|
Detached Garage
|
3 |
|
R V
|
|
Land
|
Acreage
|
No |
|
Land Amenities
|
Schools, Shopping |
|
Landscape Features
|
Landscaped |
|
Sewer
|
Municipal Sewage System |
|
Size Irregular
|
0.94 |
|
Size Total
|
0.94 Ac|under 1 Acre |
|
Size Total Text
|
0.94 Ac|under 1 Acre |
|
Zoning Type
|
Unknown |
Rooms
| Level |
Type |
Length |
Width |
Dimensions |
|
Basement |
Utility Room |
|
|
5'6'' x 8'11'' |
|
Basement |
Primary Bedroom |
|
|
13'5'' x 14'7'' |
|
Basement |
Laundry Room |
|
|
13'7'' x 17'7'' |
|
Basement |
Other |
|
|
7' x ' |
|
Basement |
Bedroom |
|
|
13'2'' x 13'5'' |
|
Basement |
Bedroom |
|
|
11'7'' x 12'3'' |
|
Basement |
3pc Bathroom |
|
|
7'3'' x 8'8'' |
|
Main Level |
Other |
|
|
5'10'' x 3'5'' |
|
Main Level |
Sunroom |
|
|
9'8'' x 21'9'' |
|
Main Level |
Living Room |
|
|
15'7'' x 23'6'' |
|
Main Level |
Kitchen |
|
|
13'5'' x 18'6'' |
|
Main Level |
Foyer |
|
|
6'11'' x 7'8'' |
|
Main Level |
Dining Room |
|
|
13'3'' x 13'3'' |
|
Main Level |
4pc Bathroom |
|
|
5'7'' x 8'8'' |
https://www.realtor.ca/real-estate/28507789/1321-10-avenue-ne-salmon-arm-ne-salmon-arm


