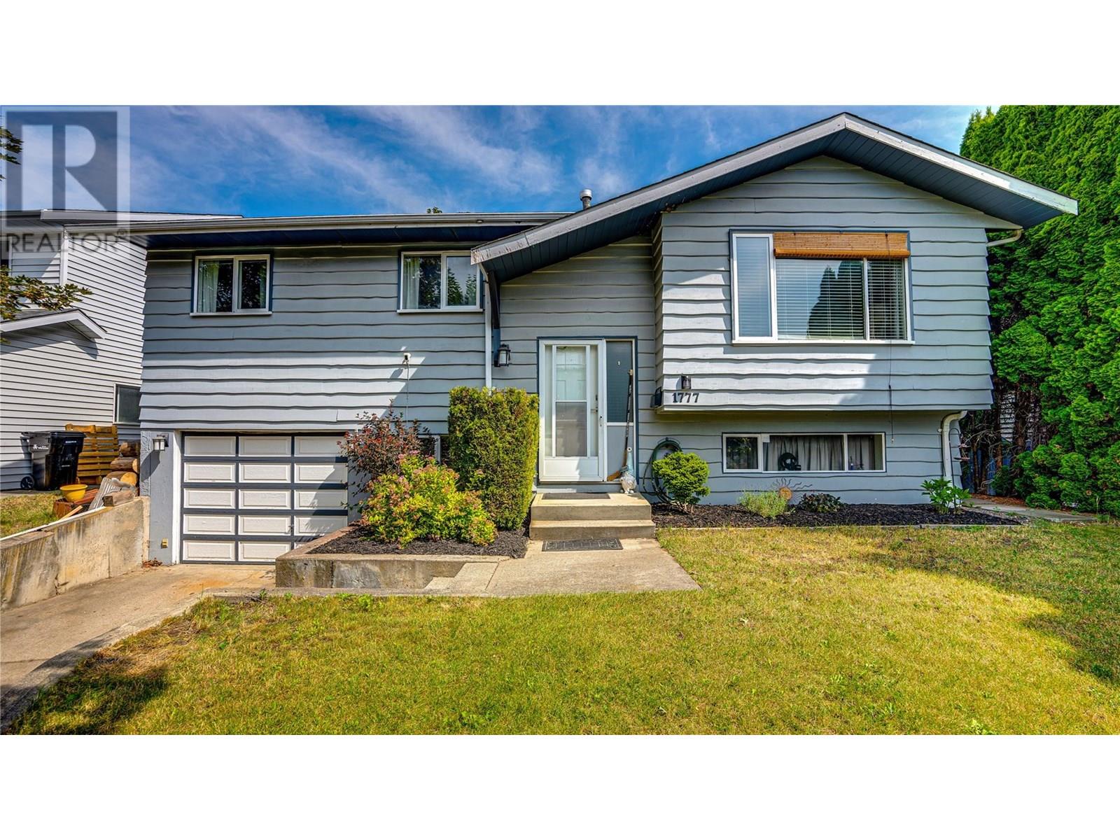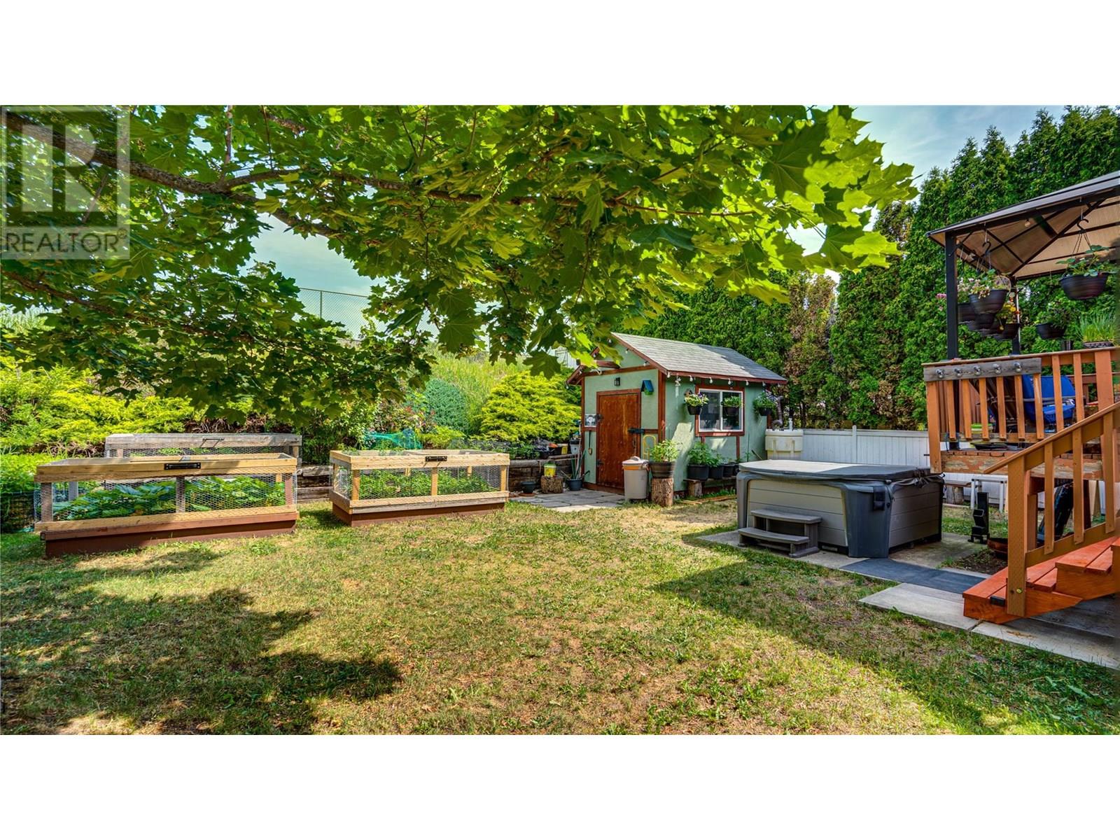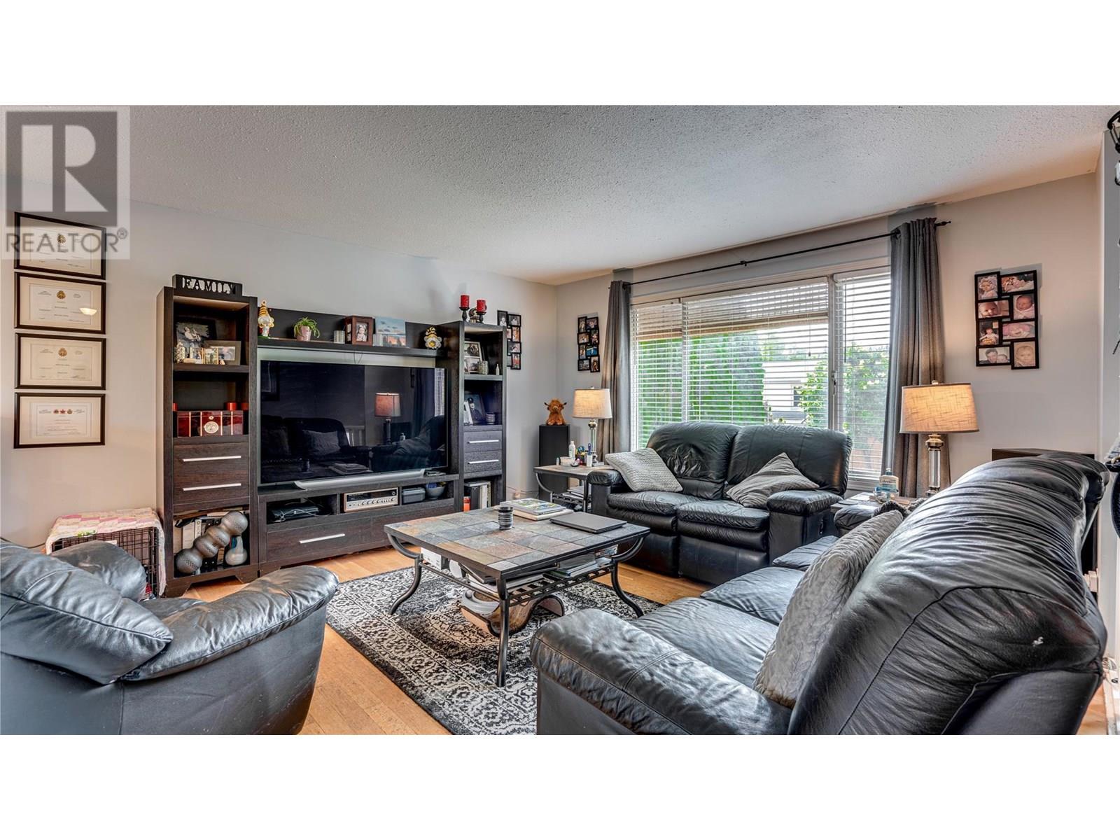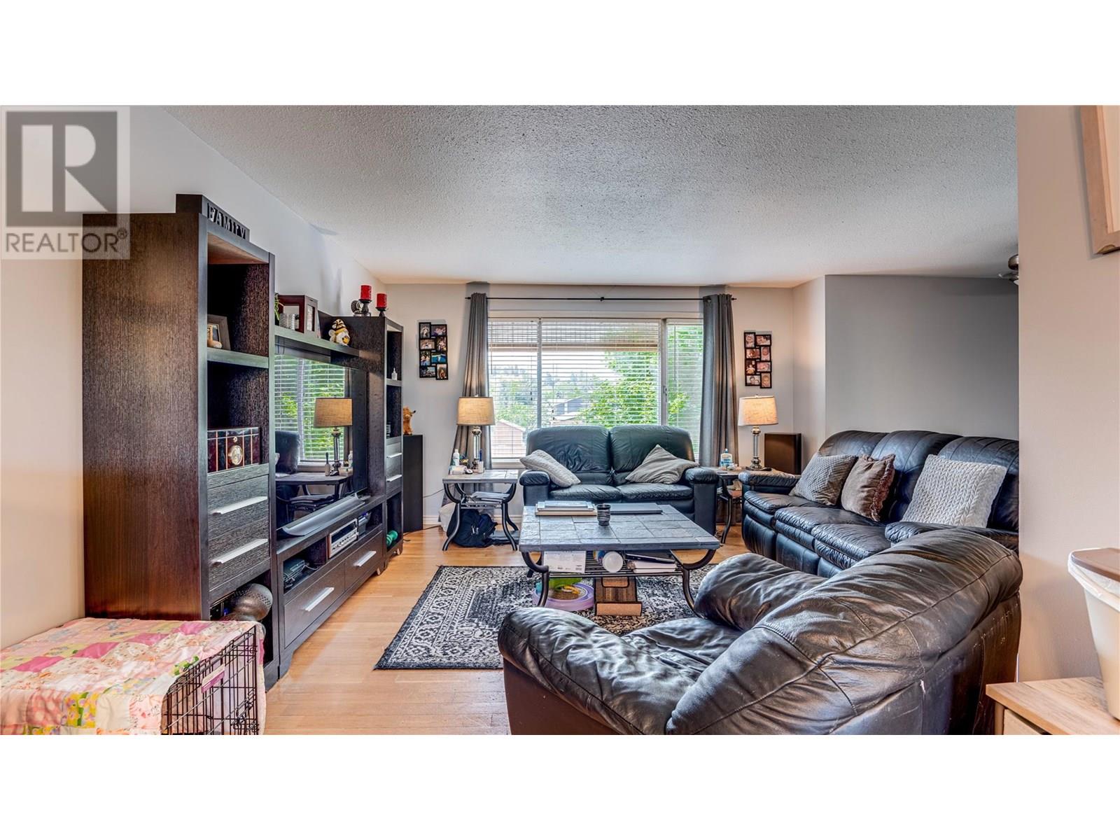3 Bedroom
2 Bathroom
1,690 ft2
Central Air Conditioning
Forced Air
$670,000
Family-First Starter Home in Vernon’s Best Kept Secret – Harwood! Welcome to your next chapter—right here in the heart of Harwood. This well-loved, 3-bed, 2-bath gem is tucked into a quiet, family-friendly no-through street where bikes rule the road and street hockey is a daily ritual. It's calm, it's private, and it's exactly what a growing family needs. Inside, you'll find a thoughtfully laid-out floor plan with a primary bedroom featuring a convenient half-ensuite. The home has been lovingly maintained and is move-in ready. Outside, your lush backyard is a natural oasis built for connection—with a generous deck, relaxing hot tub, raised garden beds, and a covered gazebo to keep the weather out and the good times in! Walk your kids to Harwood Elementary. Zip over to nearby coffee shops and downtown stores. Explore local parks or load up for weekend lake and mountain adventures—the location puts you in the centre of it all, yet just far enough away to breathe. Attached single garage + driveway parking. A peaceful spot. A central base. A smart move. **Priced to welcome the next great family.** Don’t miss your shot—this one checks all the boxes. (id:46156)
Property Details
|
MLS® Number
|
10353159 |
|
Property Type
|
Single Family |
|
Neigbourhood
|
Harwood |
|
Parking Space Total
|
2 |
|
Storage Type
|
Storage Shed |
Building
|
Bathroom Total
|
2 |
|
Bedrooms Total
|
3 |
|
Appliances
|
Refrigerator, Dishwasher, Dryer, Range - Gas, Washer |
|
Basement Type
|
Full |
|
Constructed Date
|
1984 |
|
Construction Style Attachment
|
Detached |
|
Cooling Type
|
Central Air Conditioning |
|
Flooring Type
|
Hardwood, Tile |
|
Half Bath Total
|
1 |
|
Heating Type
|
Forced Air |
|
Stories Total
|
2 |
|
Size Interior
|
1,690 Ft2 |
|
Type
|
House |
|
Utility Water
|
Municipal Water |
Parking
Land
|
Acreage
|
No |
|
Sewer
|
Municipal Sewage System |
|
Size Irregular
|
0.13 |
|
Size Total
|
0.13 Ac|under 1 Acre |
|
Size Total Text
|
0.13 Ac|under 1 Acre |
|
Zoning Type
|
Unknown |
Rooms
| Level |
Type |
Length |
Width |
Dimensions |
|
Basement |
Laundry Room |
|
|
13'2'' x 12'1'' |
|
Basement |
Storage |
|
|
15'4'' x 7'8'' |
|
Basement |
Storage |
|
|
13'3'' x 12'1'' |
|
Basement |
Office |
|
|
6'1'' x 11'2'' |
|
Basement |
Bedroom |
|
|
13'3'' x 11'2'' |
|
Main Level |
Full Bathroom |
|
|
Measurements not available |
|
Main Level |
Partial Ensuite Bathroom |
|
|
Measurements not available |
|
Main Level |
Bedroom |
|
|
15'9'' x 11'7'' |
|
Main Level |
Primary Bedroom |
|
|
13'6'' x 12'7'' |
|
Main Level |
Dining Room |
|
|
8'9'' x 12'11'' |
|
Main Level |
Living Room |
|
|
14' x 14' |
|
Main Level |
Kitchen |
|
|
8'9'' x 12'1'' |
https://www.realtor.ca/real-estate/28507786/1777-bighorn-road-vernon-harwood
































