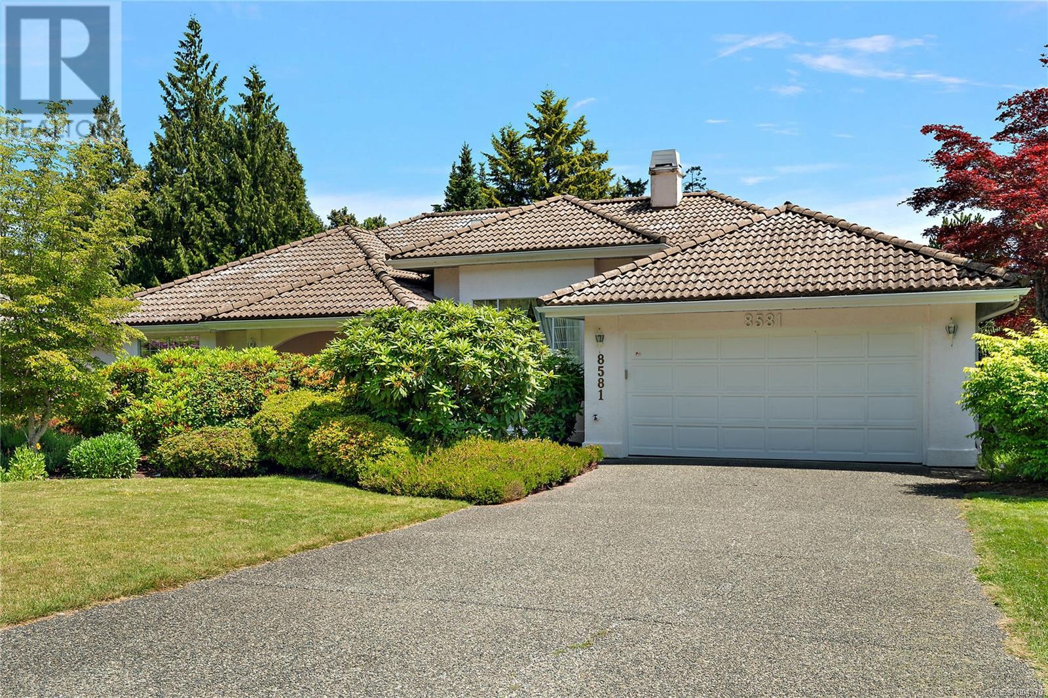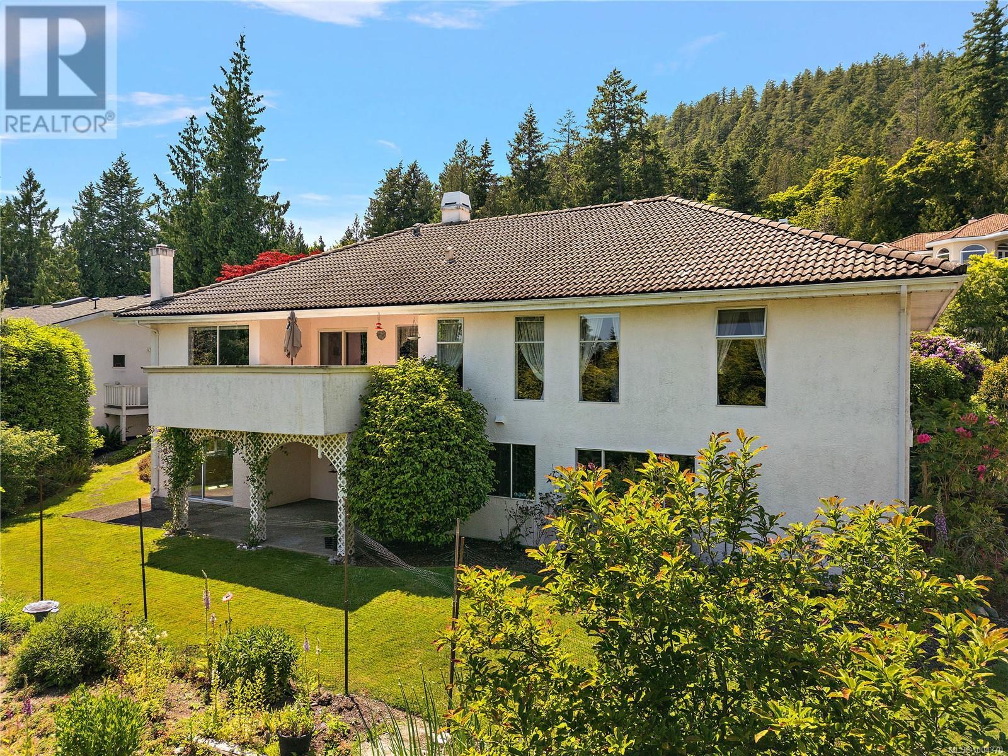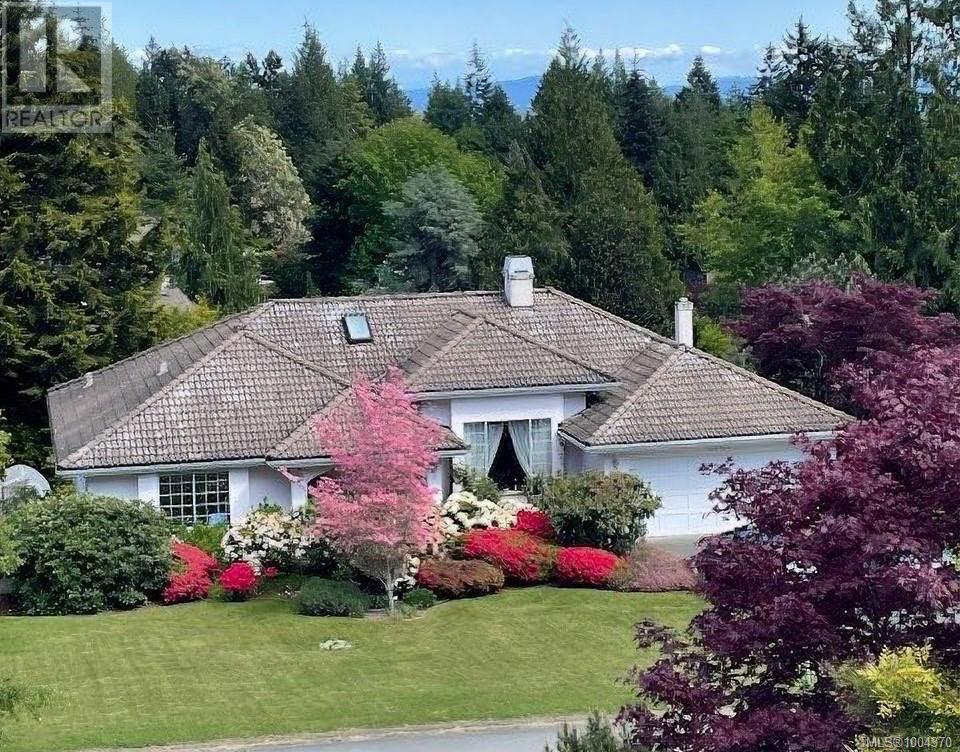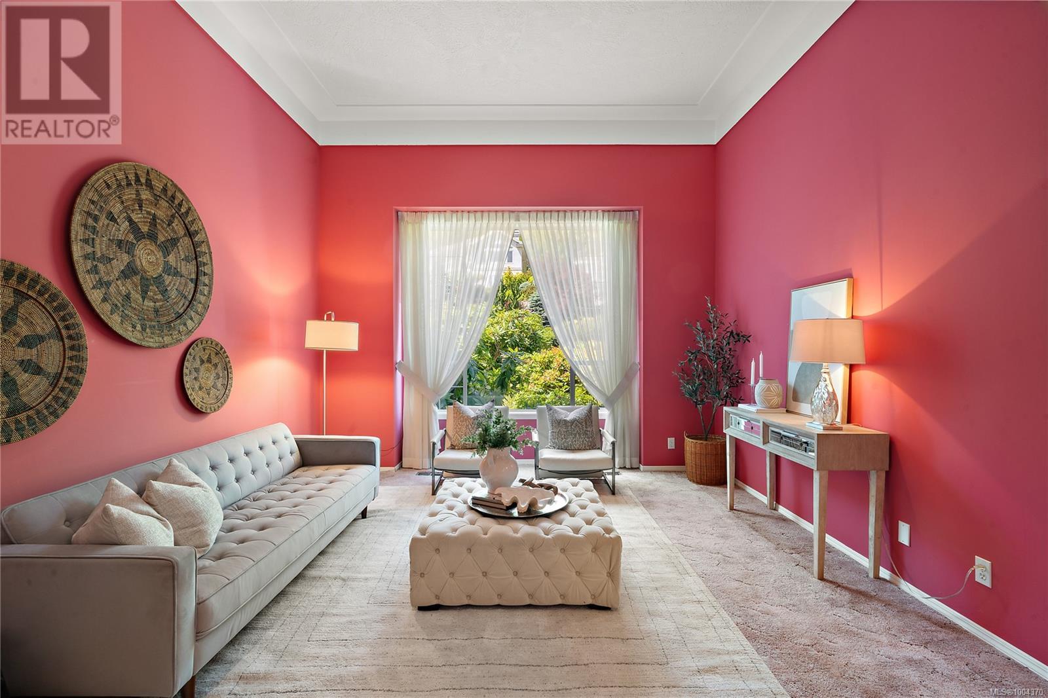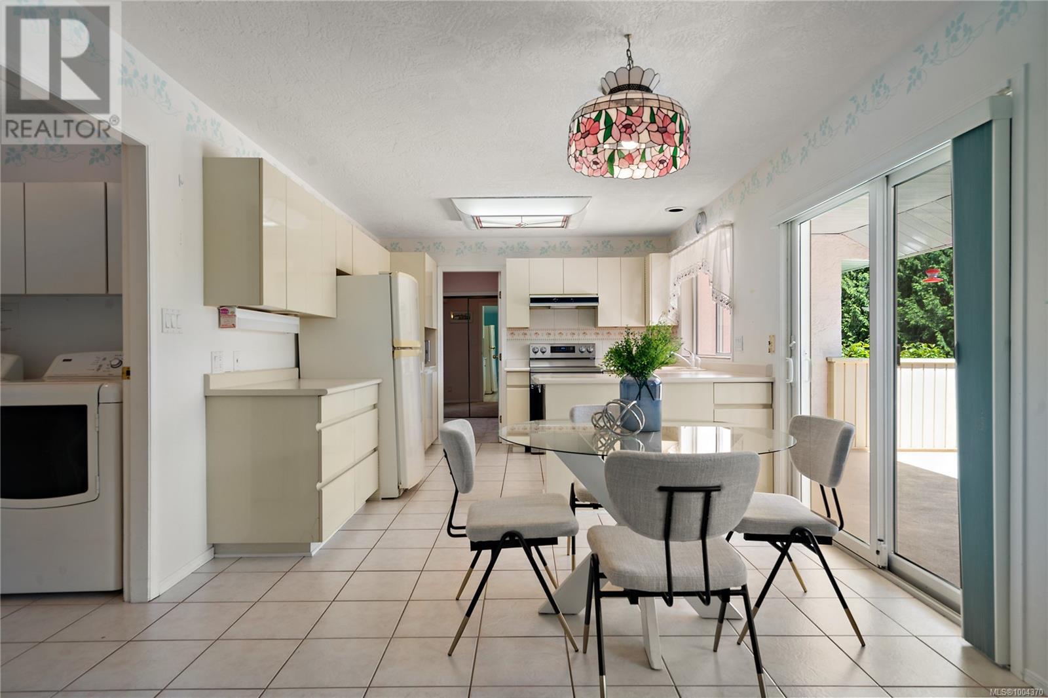4 Bedroom
3 Bathroom
2,974 ft2
Fireplace
Air Conditioned
Heat Pump
$1,299,000
OPEN HOUSE Sunday June 29th - 1-3pm - Welcome home to 8581 Cathedral Place, a meticulously maintained property nestled on a quiet cul-de-sac in desirable Dean Park Estates. This spacious 2,926 sq ft home features 4 bedrooms and 3 bathrooms, set on a beautifully landscaped 0.35-acre lot. The main level presents a formal living room with a warming wood-burning fireplace, a large family room seamlessly connected to the kitchen eating area, and a well-appointed kitchen. The primary suite offers a private 3-piece ensuite and walk-in closet, alongside two additional main floor bedrooms. Outdoor living is a delight on the sunny deck overlooking the manicured backyard. The walk-out lower level expands your possibilities with an additional bedroom, 3-piece bathroom, versatile den/flex room, and an expansive rec room. Enjoy proximity to the natural beauty of John Dean Park, the facilities of Panorama Rec Centre, and the convenient amenities of downtown Sidney. (id:46156)
Open House
This property has open houses!
Starts at:
1:00 pm
Ends at:
3:00 pm
Property Details
|
MLS® Number
|
1004370 |
|
Property Type
|
Single Family |
|
Neigbourhood
|
Dean Park |
|
Features
|
Cul-de-sac, Other |
|
Parking Space Total
|
3 |
|
Plan
|
Vip48267 |
|
Structure
|
Patio(s) |
Building
|
Bathroom Total
|
3 |
|
Bedrooms Total
|
4 |
|
Constructed Date
|
1989 |
|
Cooling Type
|
Air Conditioned |
|
Fireplace Present
|
Yes |
|
Fireplace Total
|
1 |
|
Heating Type
|
Heat Pump |
|
Size Interior
|
2,974 Ft2 |
|
Total Finished Area
|
2926 Sqft |
|
Type
|
House |
Parking
Land
|
Acreage
|
No |
|
Size Irregular
|
15246 |
|
Size Total
|
15246 Sqft |
|
Size Total Text
|
15246 Sqft |
|
Zoning Type
|
Residential |
Rooms
| Level |
Type |
Length |
Width |
Dimensions |
|
Lower Level |
Patio |
|
|
14' x 8' |
|
Lower Level |
Patio |
|
|
16' x 14' |
|
Lower Level |
Storage |
|
|
22' x 11' |
|
Lower Level |
Storage |
|
21 ft |
Measurements not available x 21 ft |
|
Lower Level |
Bedroom |
|
|
17' x 13' |
|
Lower Level |
Recreation Room |
|
|
30' x 15' |
|
Lower Level |
Bathroom |
|
|
3-Piece |
|
Lower Level |
Den |
|
|
11' x 9' |
|
Main Level |
Bathroom |
|
|
3-Piece |
|
Main Level |
Bedroom |
|
|
16' x 11' |
|
Main Level |
Bedroom |
|
|
12' x 10' |
|
Main Level |
Ensuite |
|
|
3-Piece |
|
Main Level |
Primary Bedroom |
|
|
16' x 14' |
|
Main Level |
Kitchen |
|
|
11' x 10' |
|
Main Level |
Eating Area |
|
|
11' x 8' |
|
Main Level |
Family Room |
|
|
17' x 13' |
|
Main Level |
Dining Room |
|
|
12' x 11' |
|
Main Level |
Living Room |
|
|
19' x 14' |
|
Main Level |
Entrance |
|
|
15' x 6' |
https://www.realtor.ca/real-estate/28510124/8581-cathedral-pl-north-saanich-dean-park


