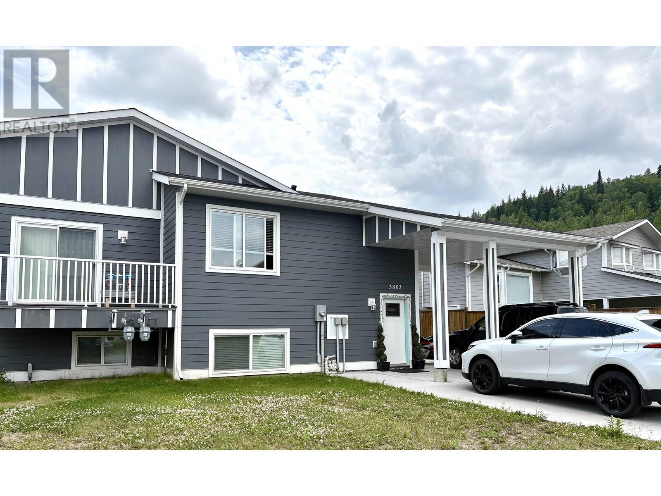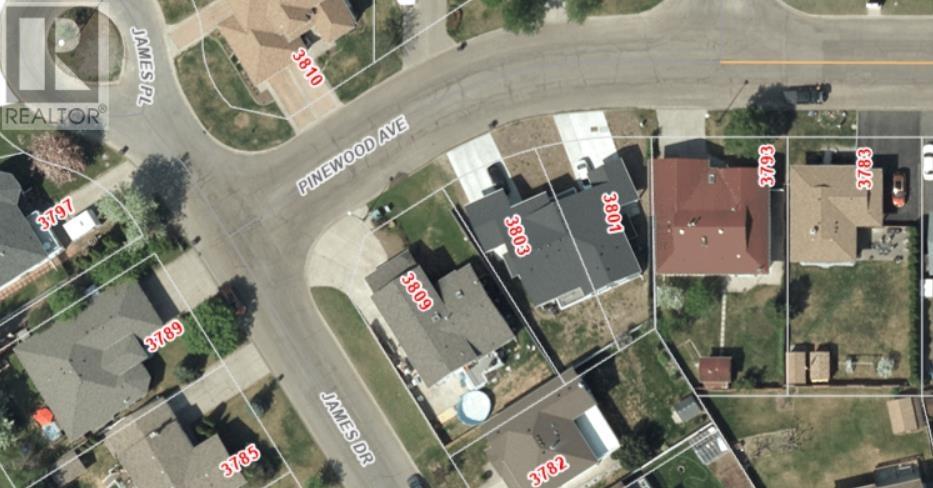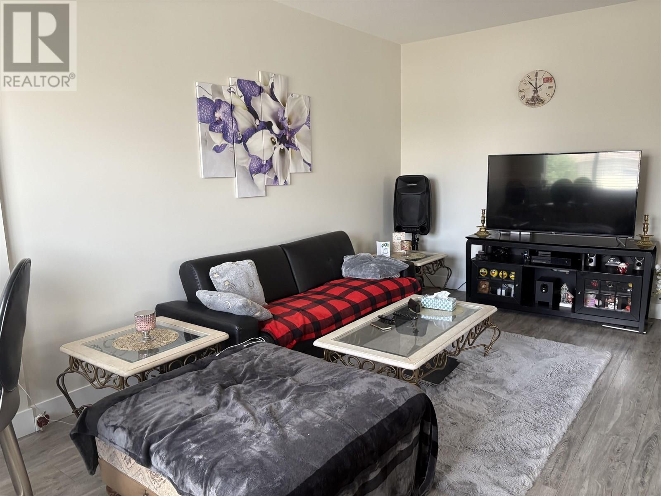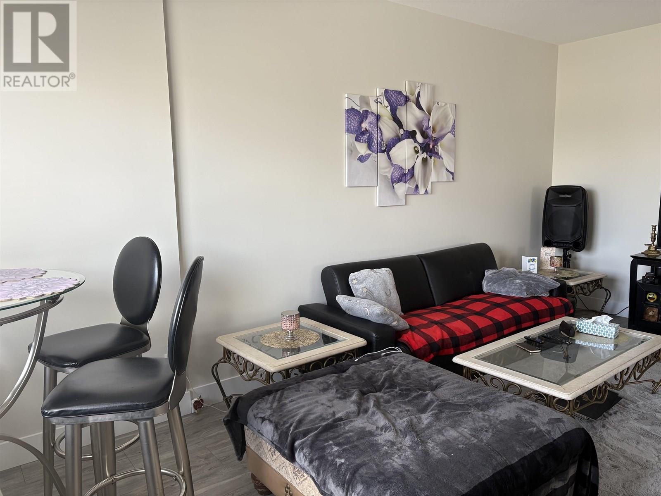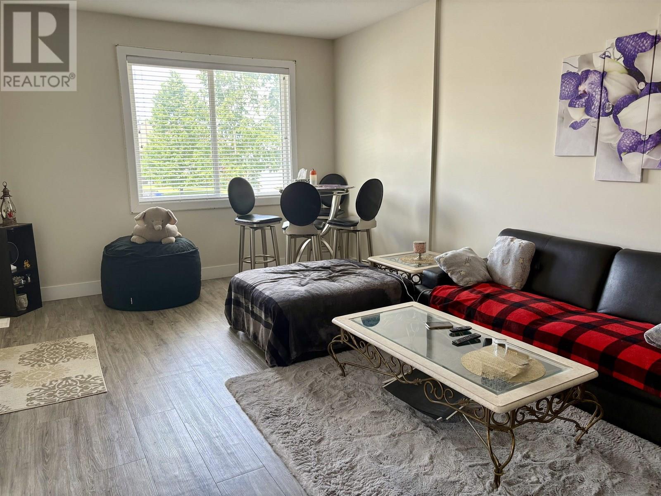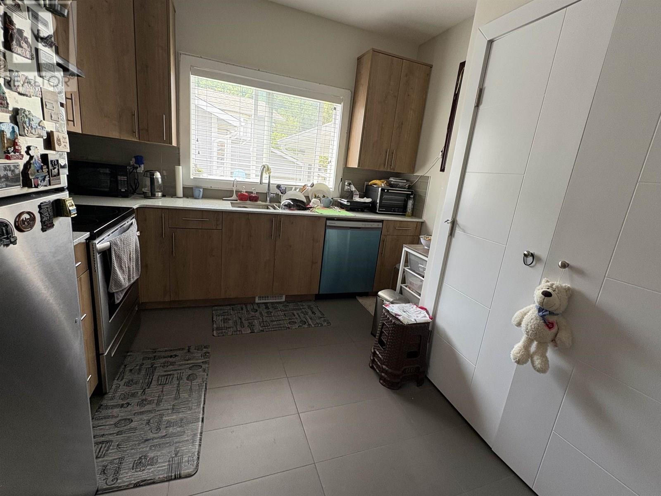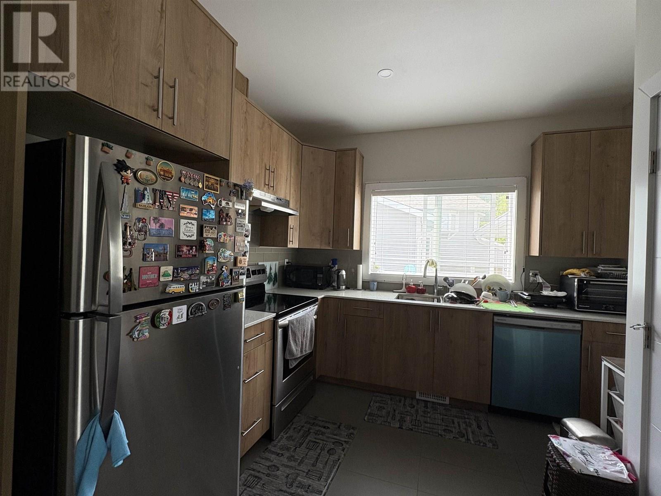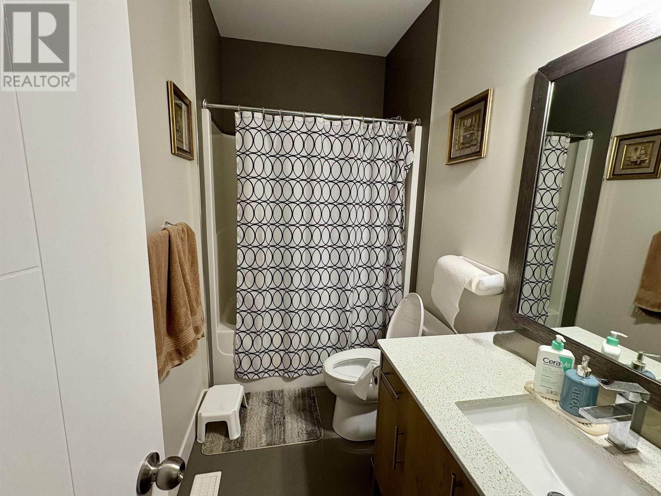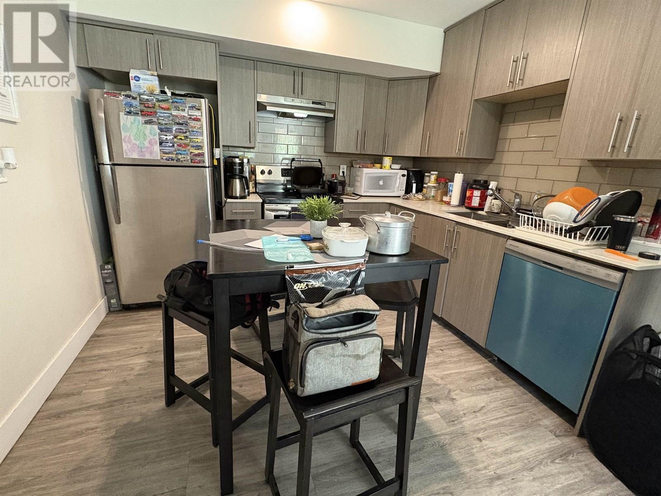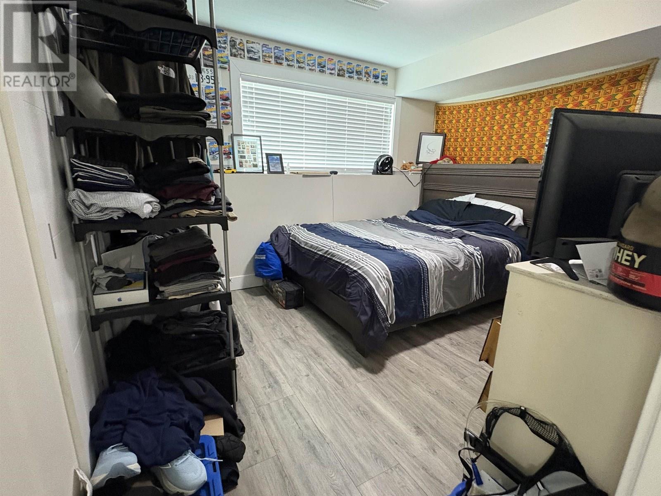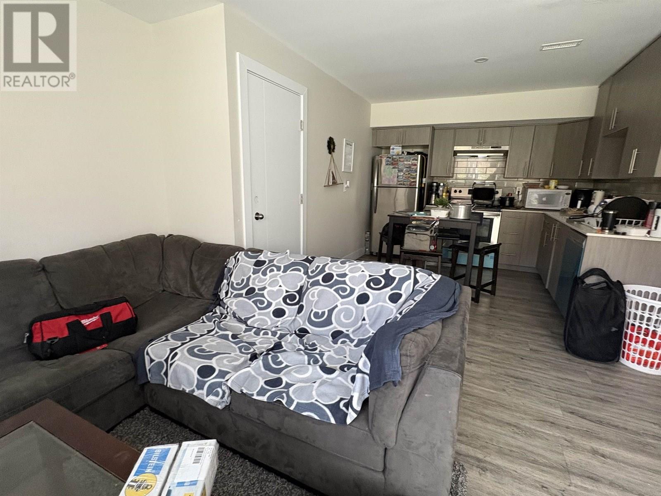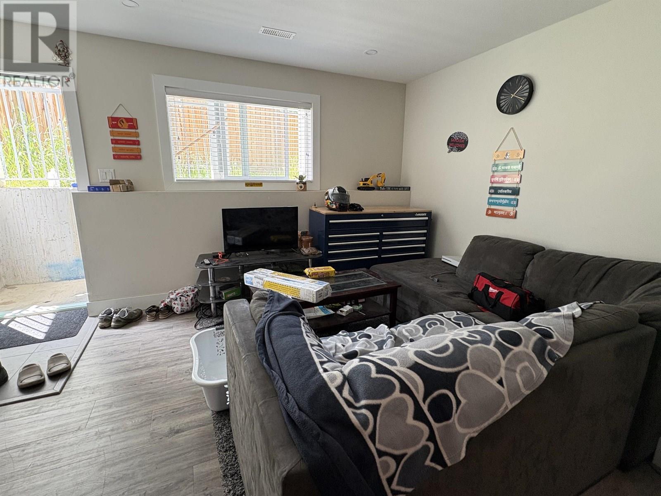5 Bedroom
2 Bathroom
Forced Air
$539,000
This half duplex was built in 2019 and is in excellent condition. With 2 suites, you have options. Live up or down and have a terrific mortgage helper. Or rent the whole home and have a solid investment where you won't have to do any major updates for years. There is also a stairway connecting the units, if you want a spacious single family home. Great tenants occupy the property currently and the home is well cared for. Each suite has their own laundry and their own entrance, so there is privacy. Great street appeal and a carport to help with our snowy winters. (id:46156)
Property Details
|
MLS® Number
|
R3018613 |
|
Property Type
|
Single Family |
Building
|
Bathroom Total
|
2 |
|
Bedrooms Total
|
5 |
|
Basement Development
|
Finished |
|
Basement Type
|
Full (finished) |
|
Constructed Date
|
2019 |
|
Construction Style Attachment
|
Attached |
|
Exterior Finish
|
Vinyl Siding |
|
Foundation Type
|
Concrete Perimeter |
|
Heating Fuel
|
Natural Gas |
|
Heating Type
|
Forced Air |
|
Roof Material
|
Asphalt Shingle |
|
Roof Style
|
Conventional |
|
Stories Total
|
2 |
|
Total Finished Area
|
2280 Sqft |
|
Type
|
Duplex |
|
Utility Water
|
Municipal Water |
Parking
Land
|
Acreage
|
No |
|
Size Irregular
|
4004.79 |
|
Size Total
|
4004.79 Sqft |
|
Size Total Text
|
4004.79 Sqft |
Rooms
| Level |
Type |
Length |
Width |
Dimensions |
|
Basement |
Living Room |
12 ft ,9 in |
10 ft ,2 in |
12 ft ,9 in x 10 ft ,2 in |
|
Basement |
Kitchen |
13 ft ,2 in |
10 ft ,5 in |
13 ft ,2 in x 10 ft ,5 in |
|
Basement |
Bedroom 3 |
10 ft ,1 in |
9 ft ,8 in |
10 ft ,1 in x 9 ft ,8 in |
|
Basement |
Bedroom 4 |
13 ft ,6 in |
9 ft ,3 in |
13 ft ,6 in x 9 ft ,3 in |
|
Basement |
Bedroom 5 |
9 ft ,1 in |
12 ft ,5 in |
9 ft ,1 in x 12 ft ,5 in |
|
Lower Level |
Foyer |
7 ft ,1 in |
10 ft ,2 in |
7 ft ,1 in x 10 ft ,2 in |
|
Main Level |
Living Room |
12 ft ,7 in |
19 ft ,1 in |
12 ft ,7 in x 19 ft ,1 in |
|
Main Level |
Kitchen |
10 ft |
10 ft ,8 in |
10 ft x 10 ft ,8 in |
|
Main Level |
Laundry Room |
9 ft ,9 in |
5 ft ,2 in |
9 ft ,9 in x 5 ft ,2 in |
|
Main Level |
Primary Bedroom |
14 ft ,7 in |
9 ft ,5 in |
14 ft ,7 in x 9 ft ,5 in |
|
Main Level |
Other |
8 ft ,9 in |
5 ft ,8 in |
8 ft ,9 in x 5 ft ,8 in |
|
Main Level |
Bedroom 2 |
13 ft ,4 in |
10 ft ,8 in |
13 ft ,4 in x 10 ft ,8 in |
https://www.realtor.ca/real-estate/28507389/3803-pinewood-avenue-prince-george


