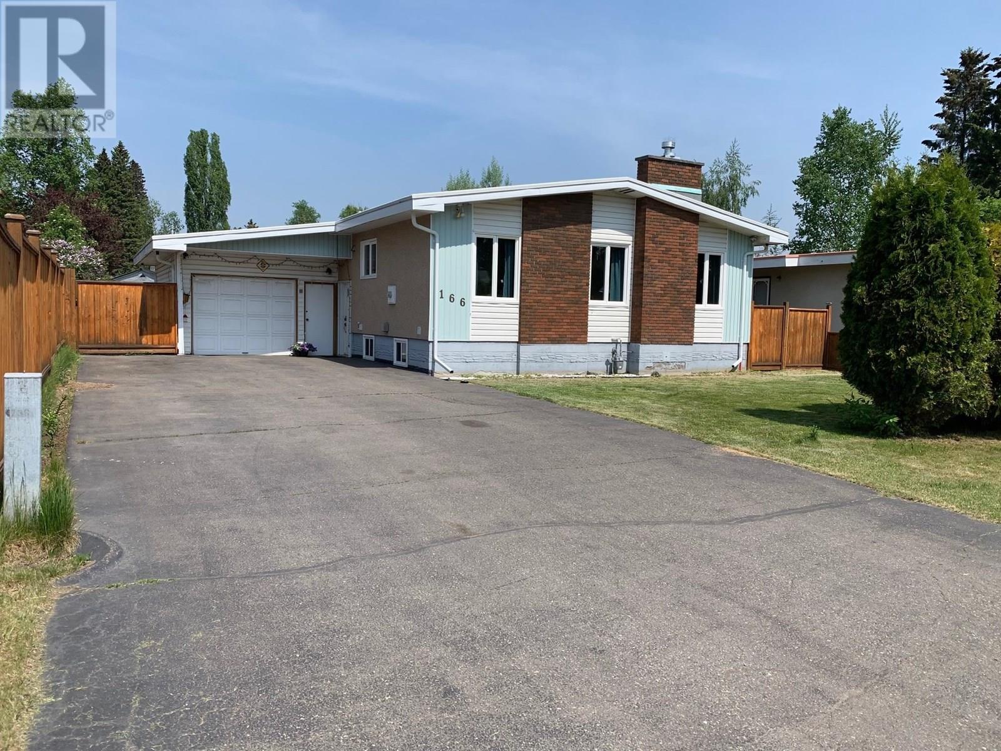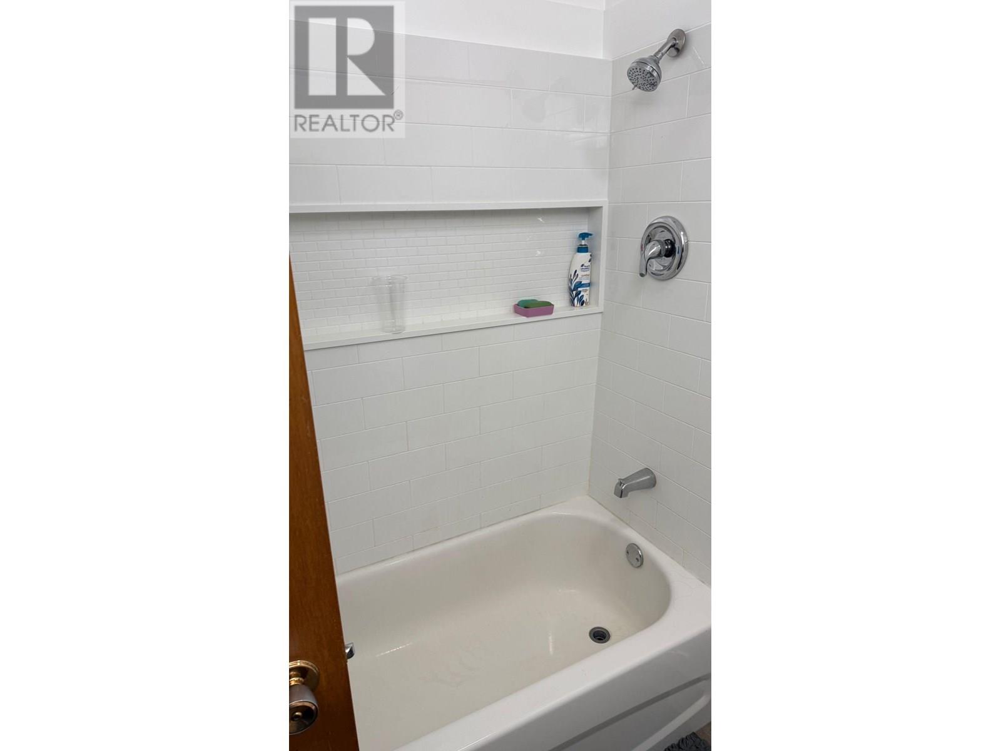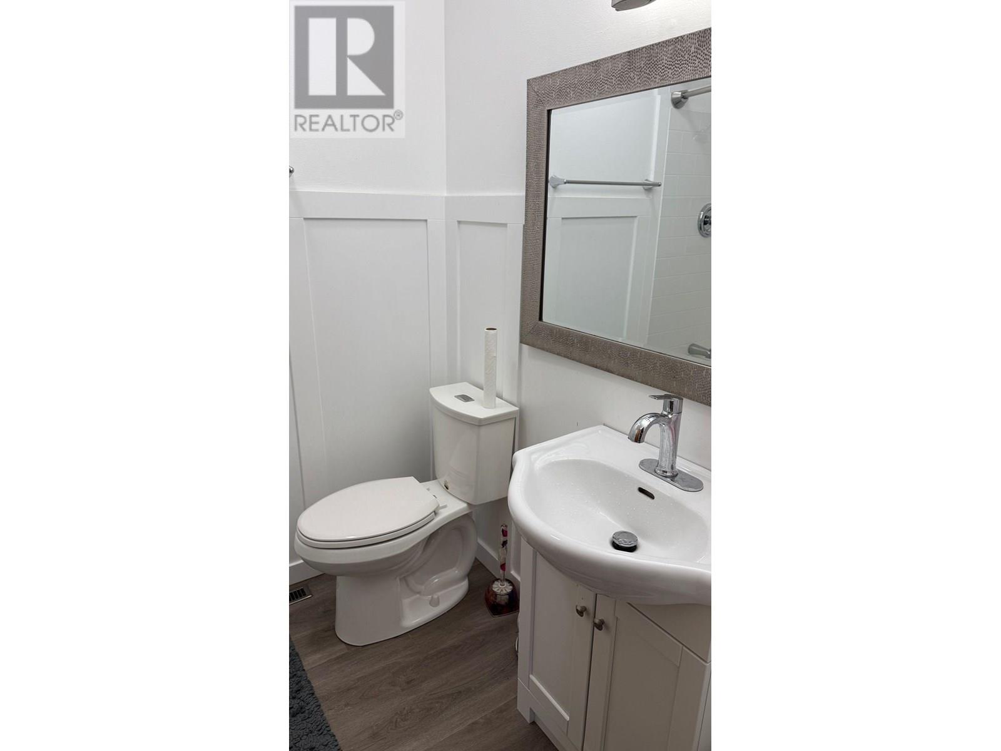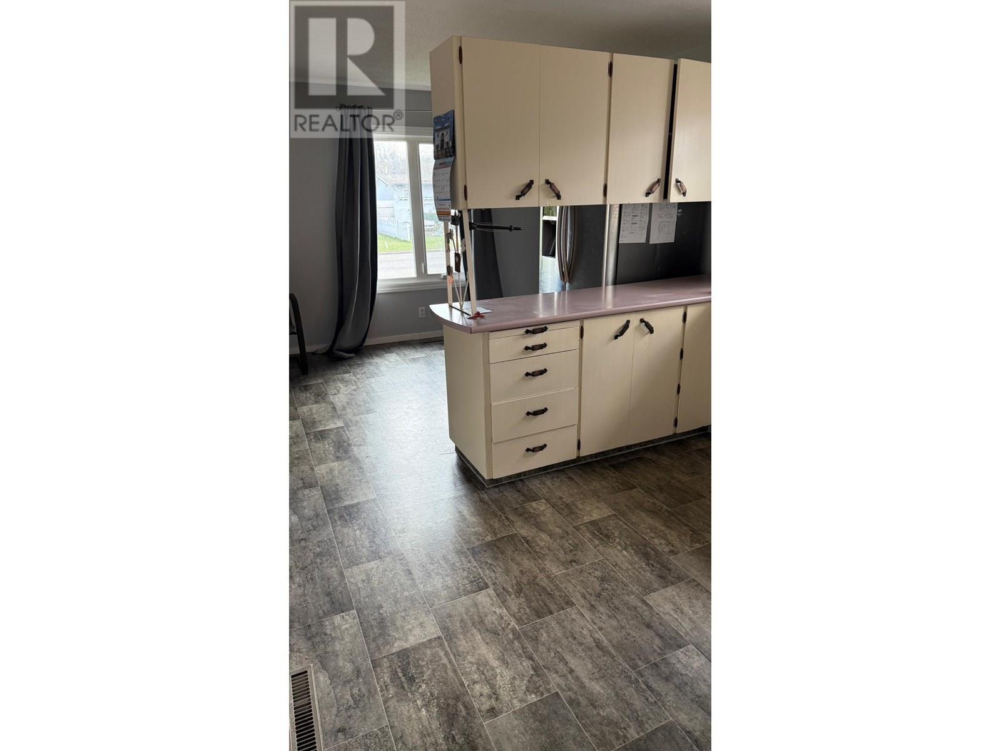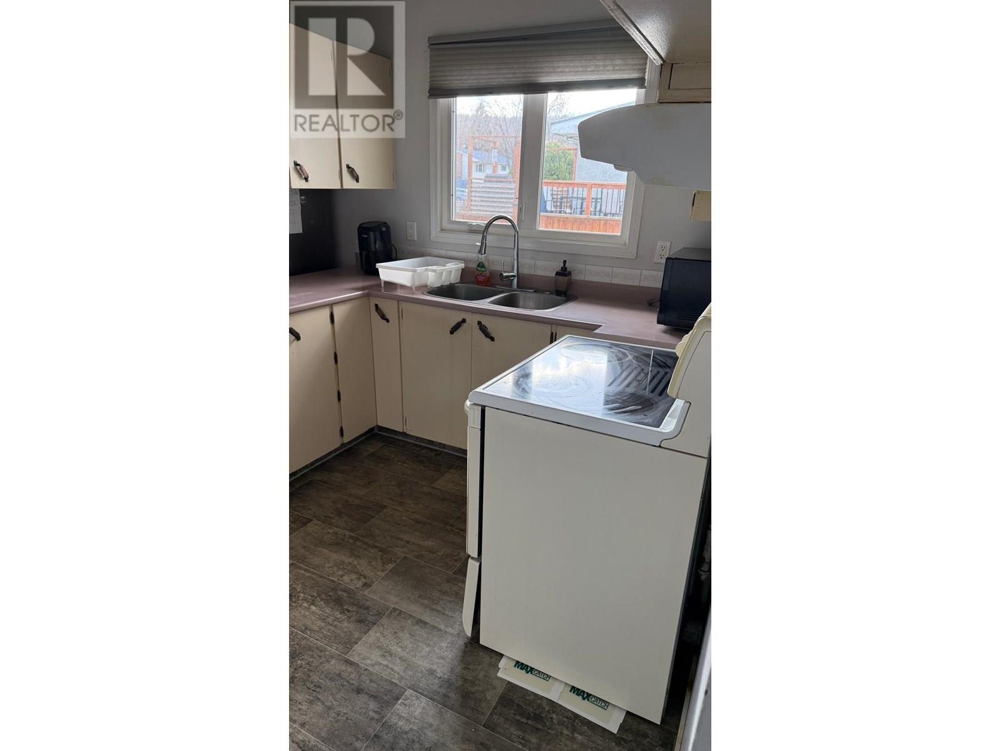5 Bedroom
3 Bathroom
2,328 ft2
Fireplace
Forced Air
$479,000
This is a wonderful family home in a great area steps from the mall and all levels of school. With 3 bedrooms on the main, an attached garage, a primary bedroom with half bath, cozy fireplace, triple width driveway, large fenced yard with two storage sheds AND an inlaw suite in the basement. Shared laundry. What an opportunity on a budget! (id:46156)
Property Details
|
MLS® Number
|
R3018942 |
|
Property Type
|
Single Family |
Building
|
Bathroom Total
|
3 |
|
Bedrooms Total
|
5 |
|
Basement Development
|
Finished |
|
Basement Type
|
Full (finished) |
|
Constructed Date
|
9999 |
|
Construction Style Attachment
|
Detached |
|
Fireplace Present
|
Yes |
|
Fireplace Total
|
1 |
|
Foundation Type
|
Concrete Perimeter |
|
Heating Fuel
|
Natural Gas |
|
Heating Type
|
Forced Air |
|
Roof Material
|
Membrane |
|
Roof Style
|
Conventional |
|
Stories Total
|
2 |
|
Size Interior
|
2,328 Ft2 |
|
Type
|
House |
|
Utility Water
|
Municipal Water |
Parking
Land
|
Acreage
|
No |
|
Size Irregular
|
6510 |
|
Size Total
|
6510 Sqft |
|
Size Total Text
|
6510 Sqft |
Rooms
| Level |
Type |
Length |
Width |
Dimensions |
|
Basement |
Laundry Room |
16 ft |
13 ft |
16 ft x 13 ft |
|
Basement |
Family Room |
19 ft |
14 ft ,1 in |
19 ft x 14 ft ,1 in |
|
Basement |
Bedroom 4 |
14 ft |
10 ft |
14 ft x 10 ft |
|
Basement |
Bedroom 5 |
7 ft ,7 in |
7 ft ,8 in |
7 ft ,7 in x 7 ft ,8 in |
|
Basement |
Kitchen |
12 ft ,1 in |
10 ft ,1 in |
12 ft ,1 in x 10 ft ,1 in |
|
Main Level |
Kitchen |
10 ft ,7 in |
8 ft ,5 in |
10 ft ,7 in x 8 ft ,5 in |
|
Main Level |
Living Room |
18 ft ,3 in |
14 ft |
18 ft ,3 in x 14 ft |
|
Main Level |
Eating Area |
11 ft |
8 ft ,8 in |
11 ft x 8 ft ,8 in |
|
Main Level |
Primary Bedroom |
11 ft ,7 in |
10 ft |
11 ft ,7 in x 10 ft |
|
Main Level |
Bedroom 2 |
10 ft ,1 in |
10 ft ,1 in |
10 ft ,1 in x 10 ft ,1 in |
|
Main Level |
Bedroom 3 |
10 ft ,1 in |
10 ft ,9 in |
10 ft ,1 in x 10 ft ,9 in |
https://www.realtor.ca/real-estate/28510333/166-fern-crescent-prince-george


