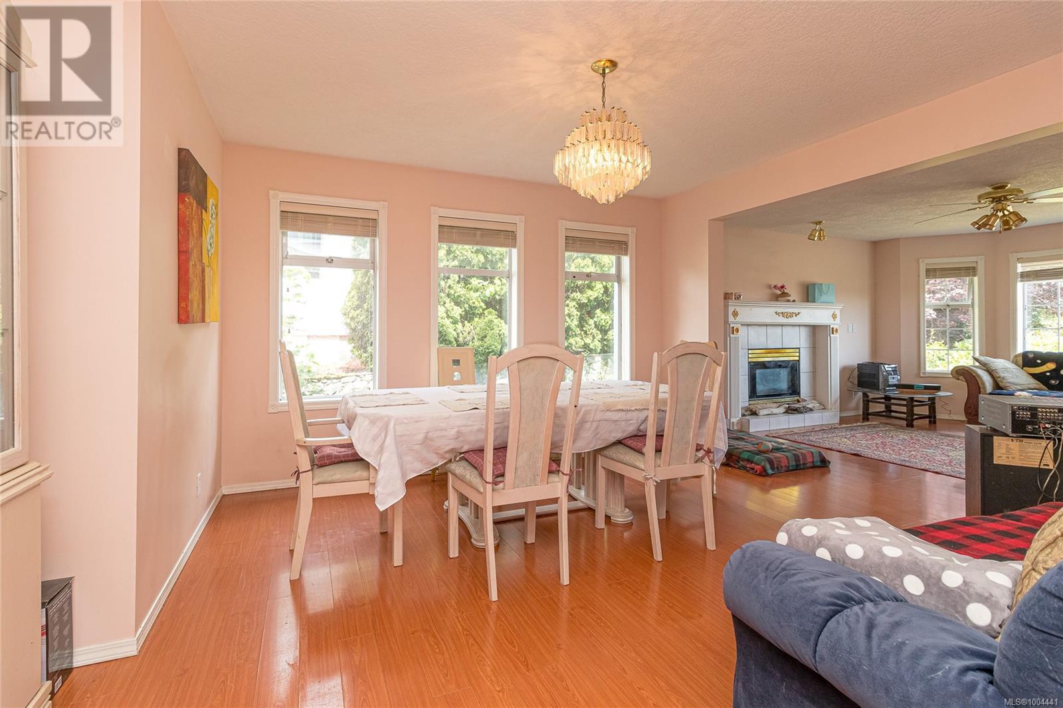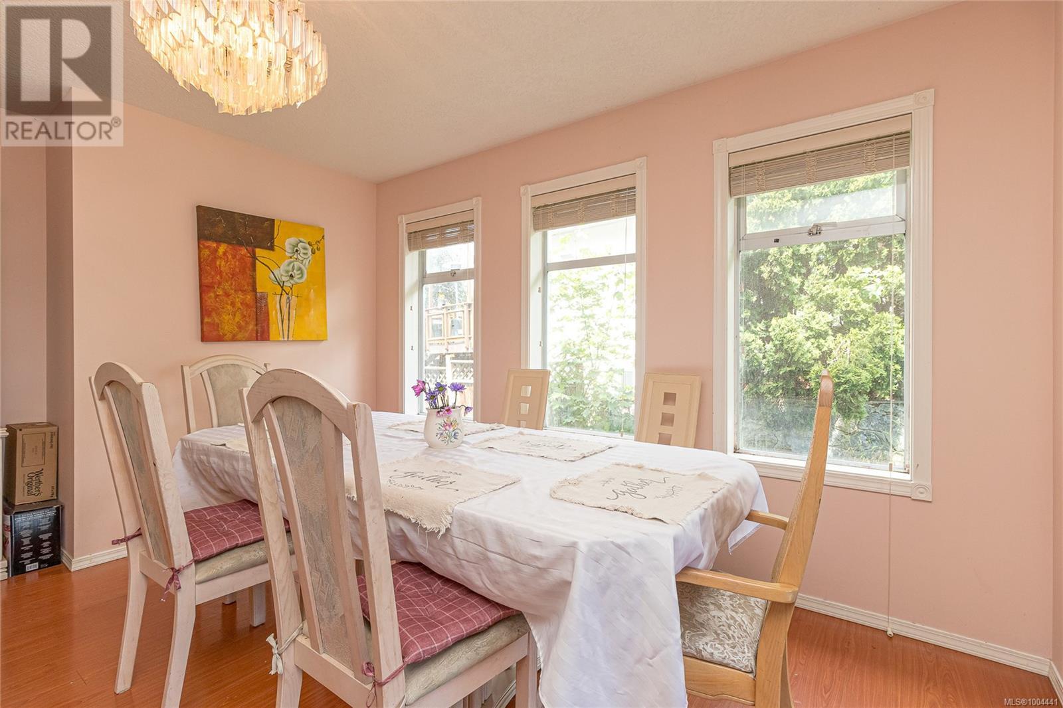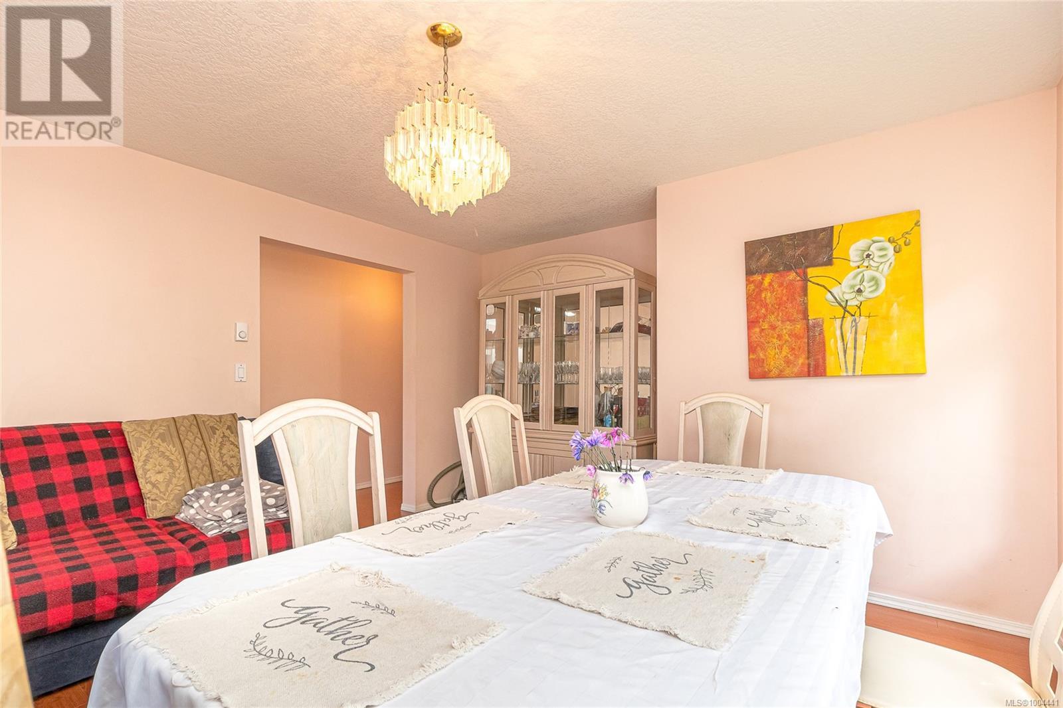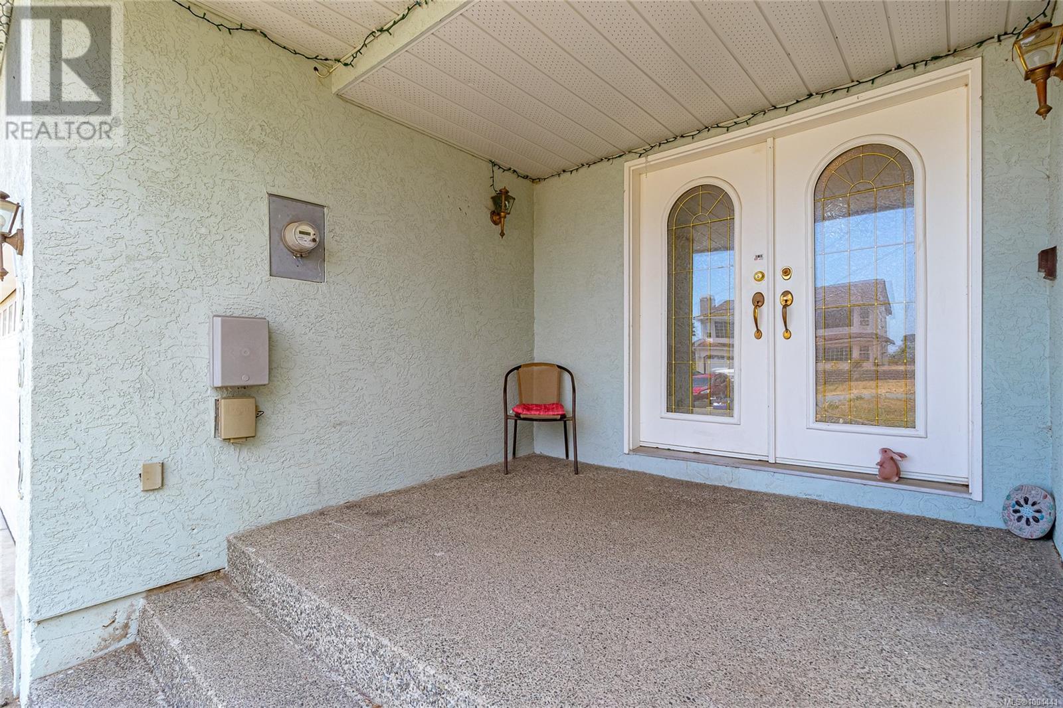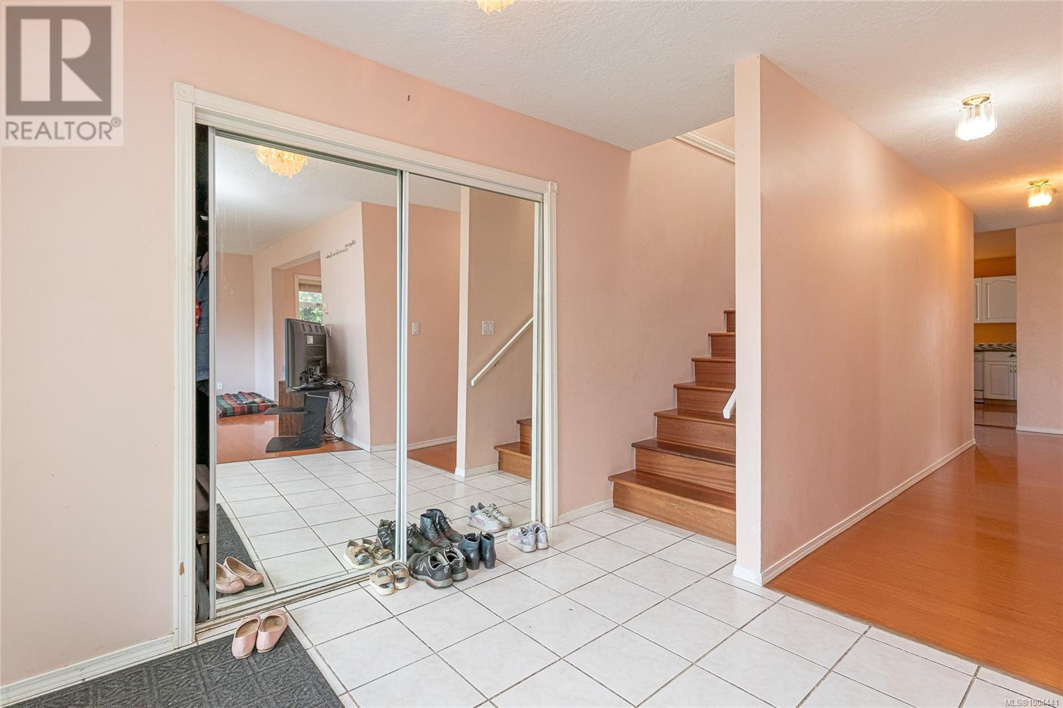7 Bedroom
4 Bathroom
4,259 ft2
Westcoast
Fireplace
None
Baseboard Heaters
$1,249,900
Eight is Enough! Spacious 6-Bedroom Family Home plus a 2 BR In-Law Suite – Prime Location! Welcome to this 3,900 sq. ft. family home nestled in a quiet, family-oriented neighborhood. The main level features a bright, open layout with a large entryway, formal dining room, family room, kitchen with eating nook, laundry area, and access to a generous deck—perfect for entertaining. A bedroom on the main floor adds flexibility for guests or home office use. Upstairs, you’ll find four spacious bedrooms, including a large primary suite with a full en-suite and private deck. The lower level offers a 2-bedroom in-law suite, currently running as a daycare, plus a rec room/play area and separate den. Enjoy a fully fenced backyard, double garage, and plenty of parking on a quiet no through street in great area. Conveniently located near Vic General Hospital, the new shopping center, bus routes, and the Galloping Goose Trail. Don’t miss this opportunity—ideal for large or extended families! Call now ''What a difference a Day makes! (id:46156)
Property Details
|
MLS® Number
|
1004441 |
|
Property Type
|
Single Family |
|
Neigbourhood
|
Hospital |
|
Features
|
Level Lot, Other, Rectangular |
|
Parking Space Total
|
6 |
|
Plan
|
Vip53598 |
|
View Type
|
City View, Mountain View, Valley View |
Building
|
Bathroom Total
|
4 |
|
Bedrooms Total
|
7 |
|
Architectural Style
|
Westcoast |
|
Constructed Date
|
1993 |
|
Cooling Type
|
None |
|
Fireplace Present
|
Yes |
|
Fireplace Total
|
1 |
|
Heating Fuel
|
Electric, Natural Gas |
|
Heating Type
|
Baseboard Heaters |
|
Size Interior
|
4,259 Ft2 |
|
Total Finished Area
|
3909 Sqft |
|
Type
|
House |
Land
|
Acreage
|
No |
|
Size Irregular
|
6996 |
|
Size Total
|
6996 Sqft |
|
Size Total Text
|
6996 Sqft |
|
Zoning Type
|
Residential |
Rooms
| Level |
Type |
Length |
Width |
Dimensions |
|
Second Level |
Bedroom |
|
|
11' x 10' |
|
Second Level |
Ensuite |
|
|
3-Piece |
|
Second Level |
Storage |
|
|
12' x 10' |
|
Second Level |
Bedroom |
|
|
11' x 10' |
|
Second Level |
Bedroom |
|
|
11' x 11' |
|
Second Level |
Bathroom |
|
|
2-Piece |
|
Second Level |
Primary Bedroom |
|
|
17' x 13' |
|
Second Level |
Balcony |
|
|
19' x 4' |
|
Lower Level |
Den |
|
|
14' x 12' |
|
Lower Level |
Family Room |
|
|
13' x 9' |
|
Lower Level |
Storage |
|
|
8' x 8' |
|
Lower Level |
Bedroom |
|
|
13' x 10' |
|
Lower Level |
Bathroom |
|
|
1-Piece |
|
Lower Level |
Primary Bedroom |
|
|
13' x 13' |
|
Lower Level |
Kitchen |
|
|
12' x 11' |
|
Lower Level |
Dining Room |
|
|
12' x 11' |
|
Lower Level |
Entrance |
|
|
12' x 5' |
|
Main Level |
Laundry Room |
|
|
11' x 8' |
|
Main Level |
Family Room |
|
|
13' x 12' |
|
Main Level |
Bedroom |
|
|
11' x 10' |
|
Main Level |
Bathroom |
|
|
1-Piece |
|
Main Level |
Kitchen |
|
|
12' x 11' |
|
Main Level |
Dining Room |
|
|
13' x 12' |
|
Main Level |
Living Room |
|
|
15' x 13' |
|
Main Level |
Entrance |
|
|
9' x 8' |
https://www.realtor.ca/real-estate/28511567/2312-francis-view-dr-view-royal-hospital













