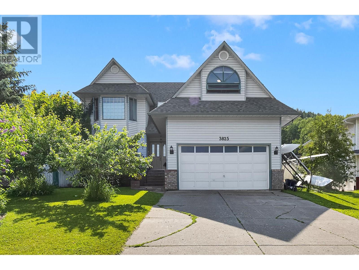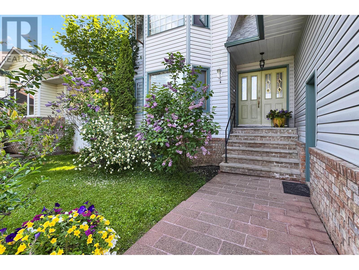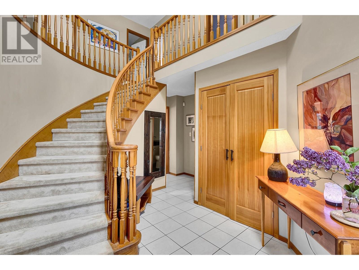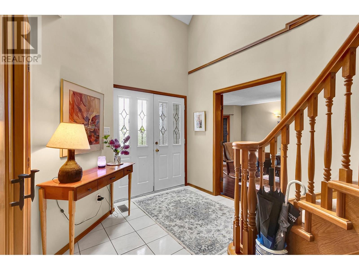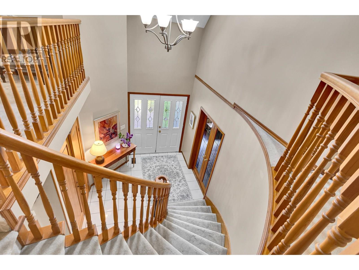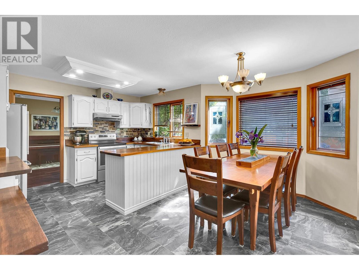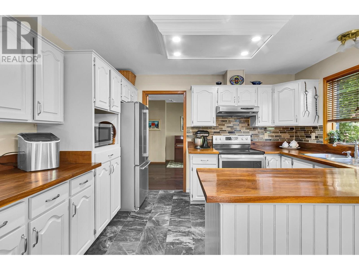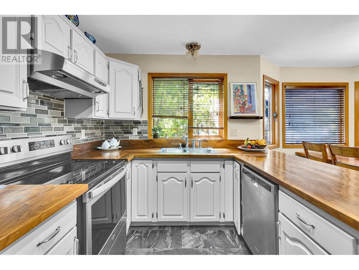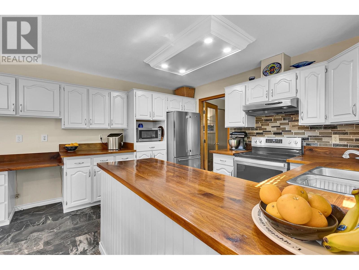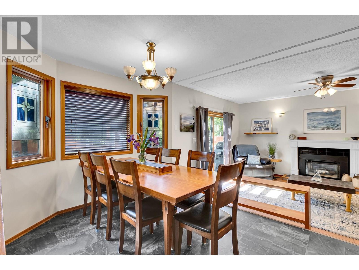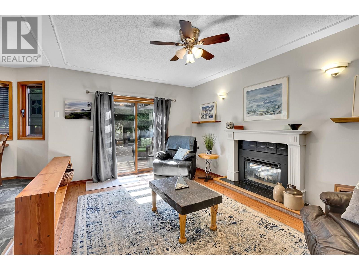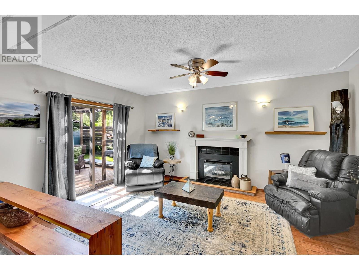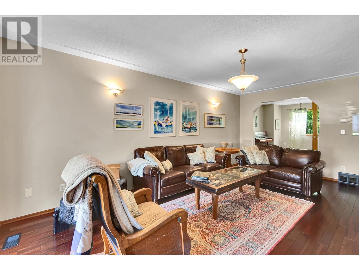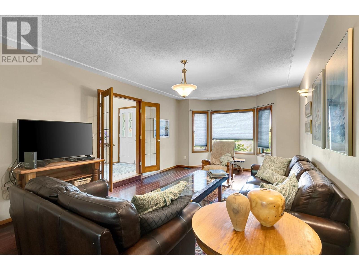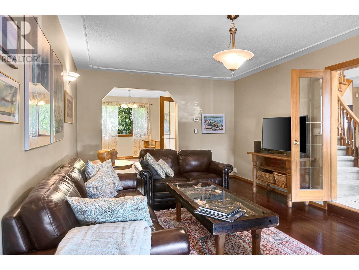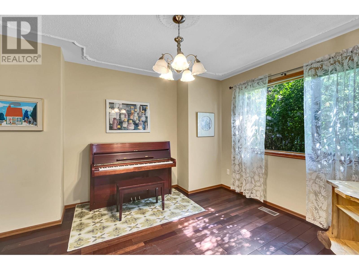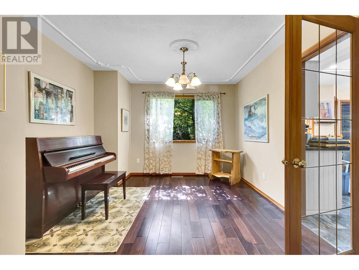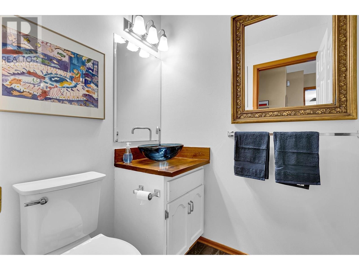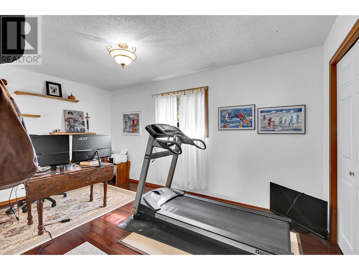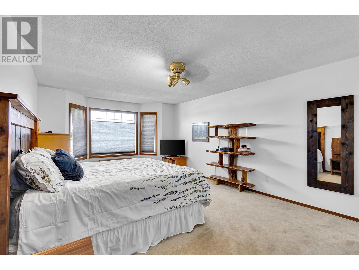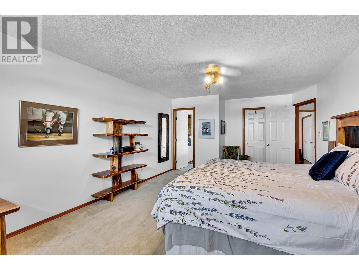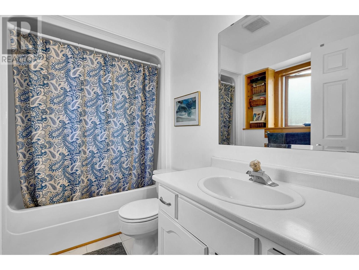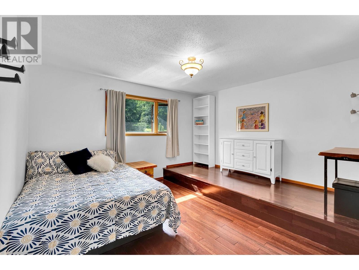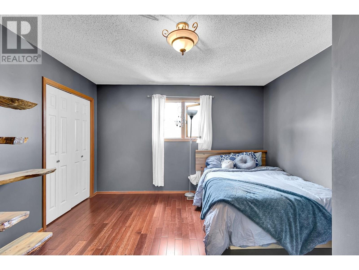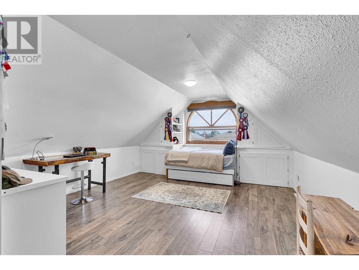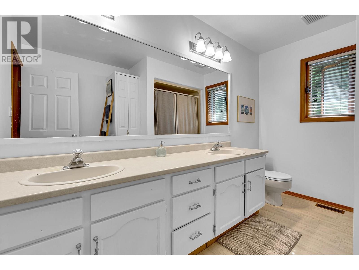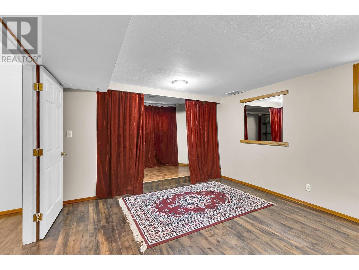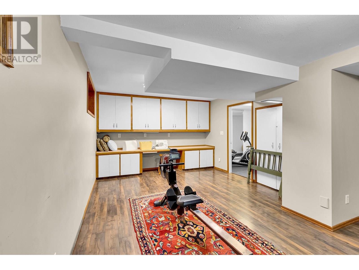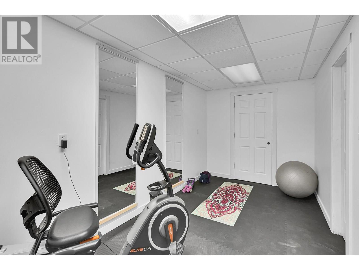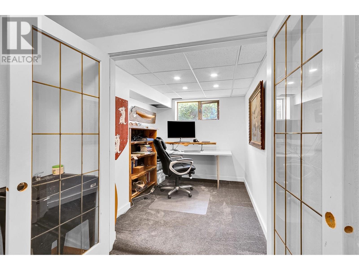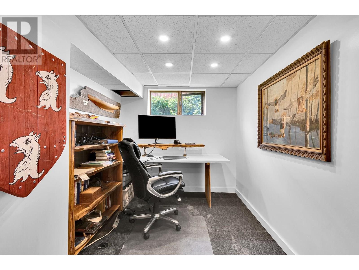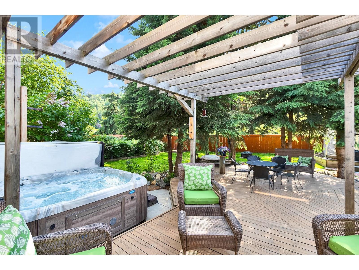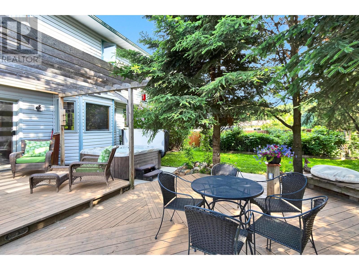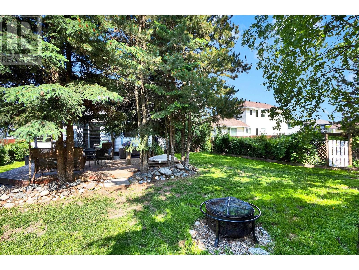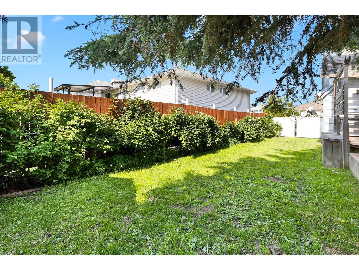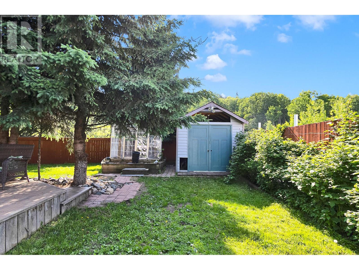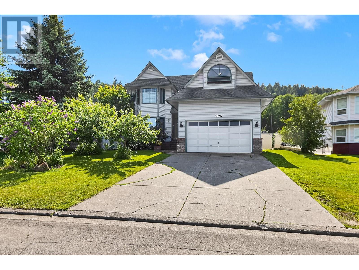4 Bedroom
3 Bathroom
3,852 ft2
Fireplace
Forced Air
$719,900
* PREC - Personal Real Estate Corporation. Fantastic opportunity to live on a quiet crescent next to Ginter's Field! Walk straight out your backyard to numerous walking and hiking trails. This spacious executive home is perfect for a large family, featuring 4 bedrooms plus a bonus room upstairs. Hardwood floors and tile on the main floor. Fully finished basement with rec room, workshop, office, fitness room and outside basement entrance. Refurbished kitchen with beautiful walnut countertops. Generously sized main floor with a living room, dining room, kitchen with eating area and family room. Enjoy warm summer nights on the west facing deck with lots of privacy from the mature trees. Raspberry & saskatoon bushes, green house, and garden spaces. RV parking and double wide concrete driveway. This is a rare opportunity! (id:46156)
Property Details
|
MLS® Number
|
R3019044 |
|
Property Type
|
Single Family |
Building
|
Bathroom Total
|
3 |
|
Bedrooms Total
|
4 |
|
Basement Development
|
Finished |
|
Basement Type
|
Full (finished) |
|
Constructed Date
|
1990 |
|
Construction Style Attachment
|
Detached |
|
Exterior Finish
|
Vinyl Siding |
|
Fireplace Present
|
Yes |
|
Fireplace Total
|
2 |
|
Foundation Type
|
Concrete Perimeter |
|
Heating Fuel
|
Natural Gas |
|
Heating Type
|
Forced Air |
|
Roof Material
|
Asphalt Shingle |
|
Roof Style
|
Conventional |
|
Stories Total
|
3 |
|
Size Interior
|
3,852 Ft2 |
|
Type
|
House |
|
Utility Water
|
Municipal Water |
Parking
Land
|
Acreage
|
No |
|
Size Irregular
|
8277 |
|
Size Total
|
8277 Sqft |
|
Size Total Text
|
8277 Sqft |
Rooms
| Level |
Type |
Length |
Width |
Dimensions |
|
Above |
Primary Bedroom |
18 ft |
13 ft |
18 ft x 13 ft |
|
Above |
Bedroom 2 |
13 ft |
12 ft ,6 in |
13 ft x 12 ft ,6 in |
|
Above |
Bedroom 3 |
13 ft ,6 in |
12 ft |
13 ft ,6 in x 12 ft |
|
Above |
Bedroom 4 |
15 ft ,6 in |
9 ft ,6 in |
15 ft ,6 in x 9 ft ,6 in |
|
Above |
Playroom |
22 ft |
15 ft |
22 ft x 15 ft |
|
Basement |
Recreational, Games Room |
30 ft |
14 ft |
30 ft x 14 ft |
|
Basement |
Workshop |
15 ft |
15 ft |
15 ft x 15 ft |
|
Basement |
Utility Room |
8 ft |
8 ft |
8 ft x 8 ft |
|
Main Level |
Kitchen |
17 ft |
14 ft |
17 ft x 14 ft |
|
Main Level |
Dining Room |
13 ft ,2 in |
9 ft ,4 in |
13 ft ,2 in x 9 ft ,4 in |
|
Main Level |
Living Room |
20 ft |
13 ft |
20 ft x 13 ft |
|
Main Level |
Family Room |
17 ft |
12 ft ,6 in |
17 ft x 12 ft ,6 in |
|
Main Level |
Laundry Room |
8 ft |
7 ft |
8 ft x 7 ft |
|
Main Level |
Foyer |
10 ft |
8 ft |
10 ft x 8 ft |
https://www.realtor.ca/real-estate/28510795/3825-grace-crescent-prince-george


