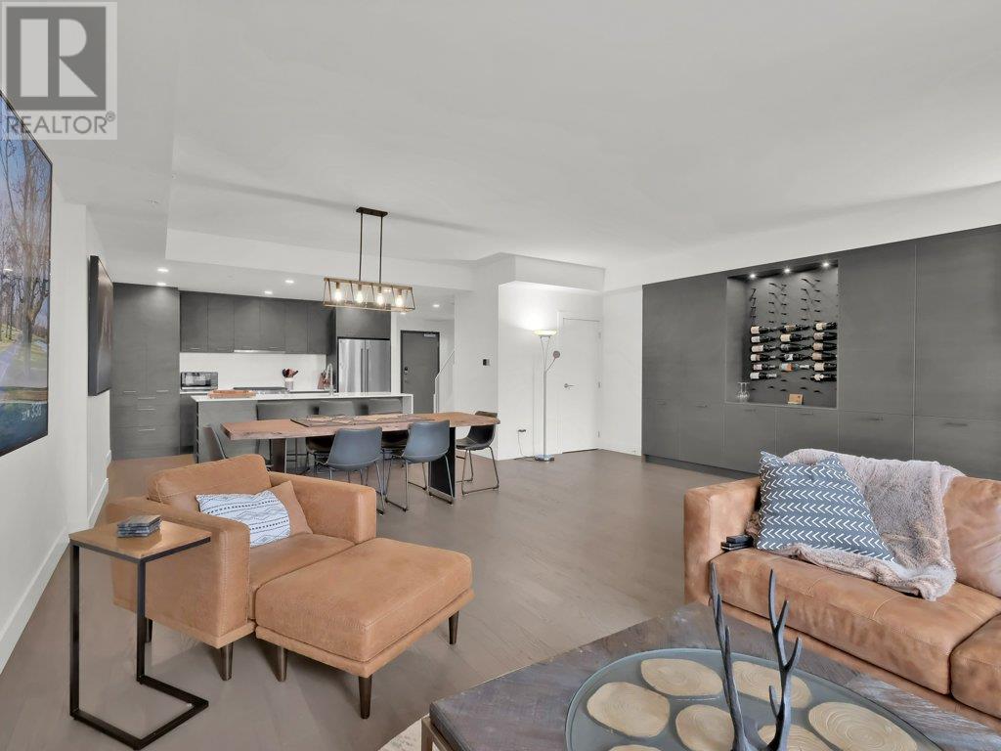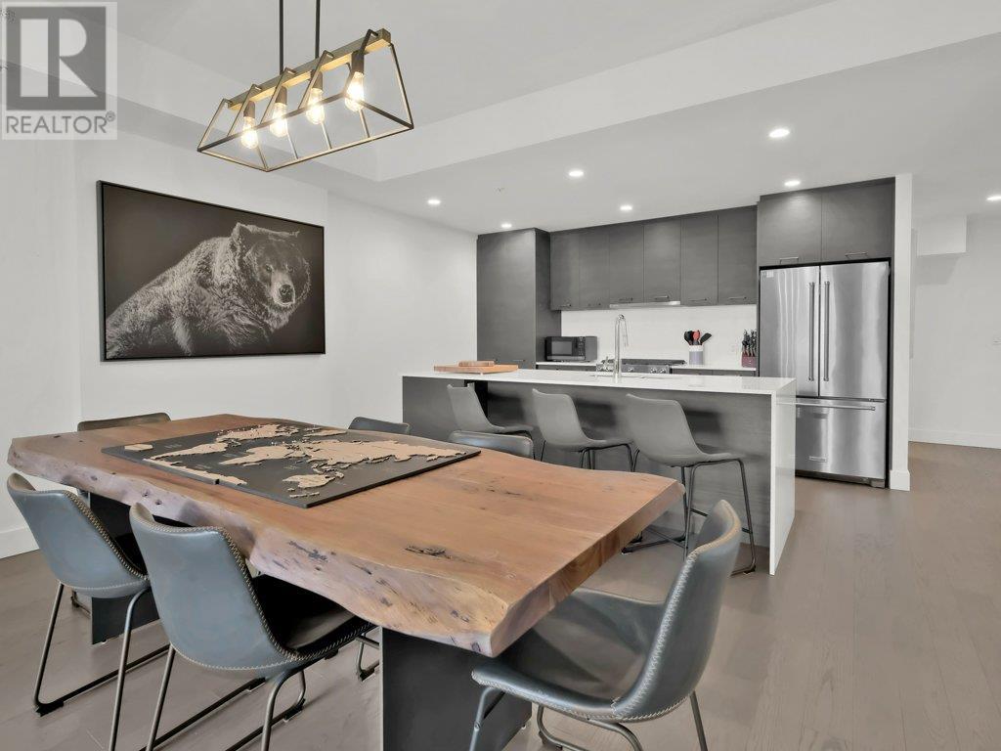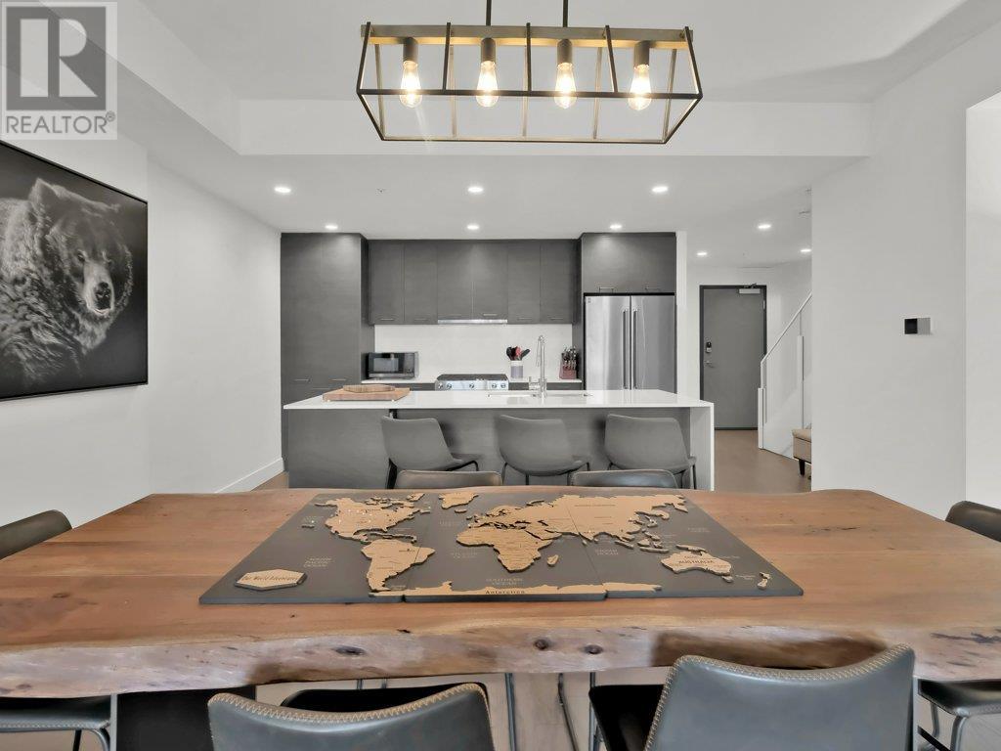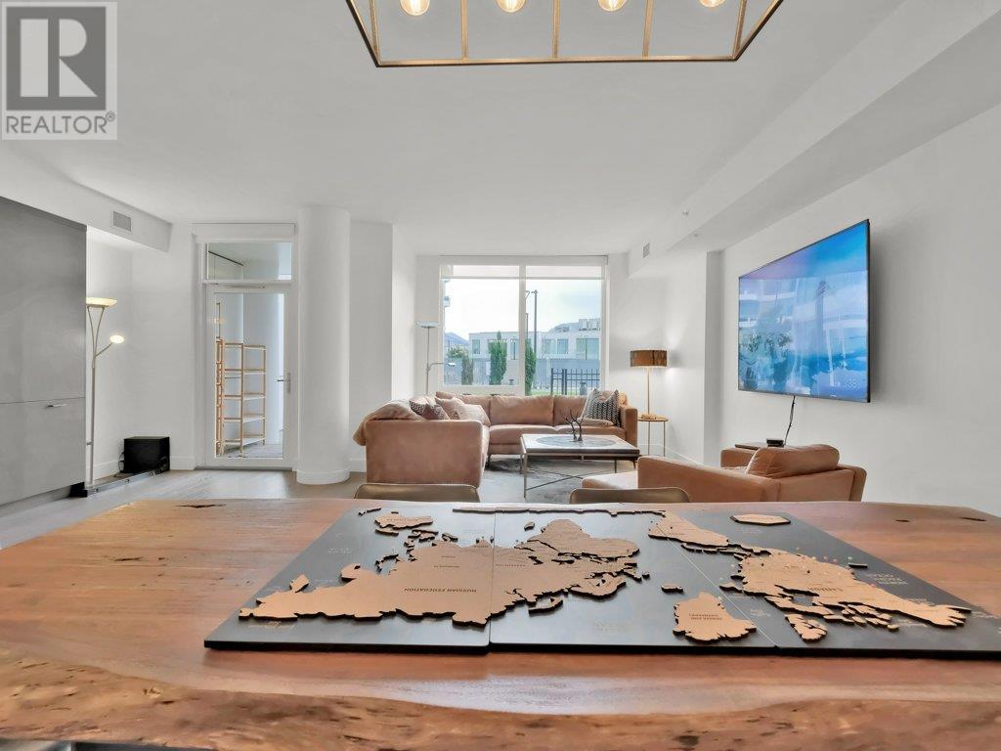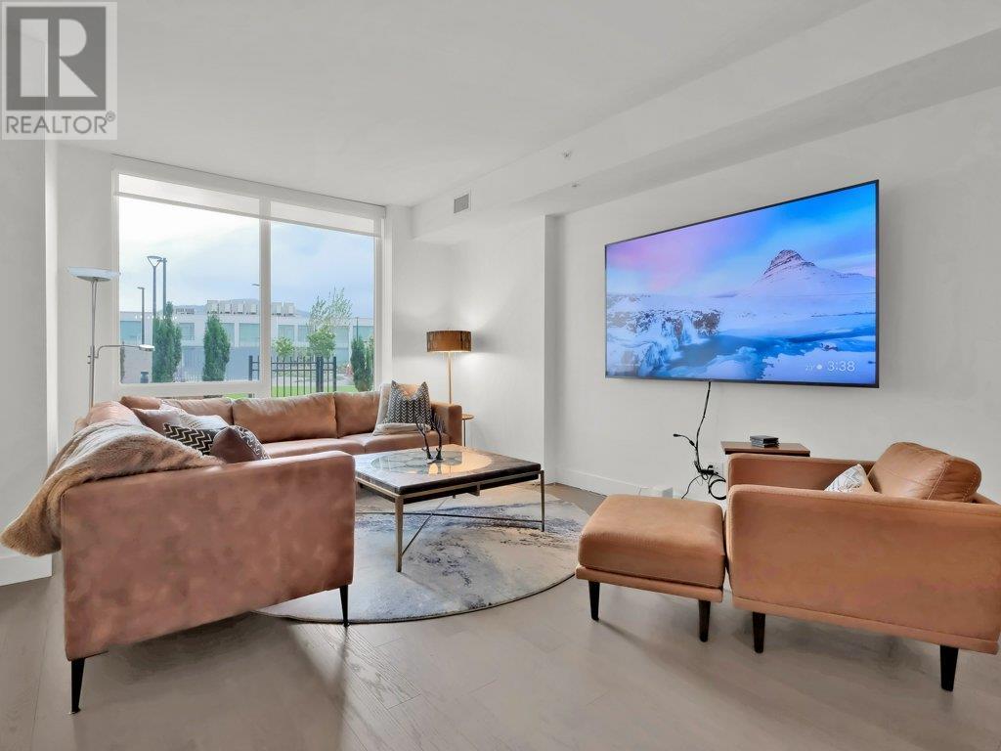3 Bedroom
3 Bathroom
1,911 ft2
Split Level Entry
Outdoor Pool, Pool
Central Air Conditioning, See Remarks
Other, See Remarks
Other
Landscaped
$1,139,000Maintenance,
$1,246.62 Monthly
Welcome to a rare opportunity to own a luxury townhome in one of Kelowna’s most iconic developments, One Water Street. Nestled in the heart of the city’s dynamic cultural and waterfront district, this meticulously maintained 3-bedroom, 3-bathroom, nearly 2,000 square foot residence seamlessly combines high-end design, unbeatable location, and access to resort-style amenities that elevate everyday living to something truly extraordinary. From the moment you arrive, it’s clear that this property is far from ordinary. Unlike typical high-rise units, this townhome offers direct access to “The Bench”, One Water’s signature 1.3-acre outdoor amenity space. With its private gated entry, you can step from your own terrace directly into a landscaped oasis featuring two shimmering swimming pools, inviting hot tubs, dedicated pet-friendly areas, BBQ stations, cozy fire pits, and even a pickleball court—all just steps away from your door. Whether you're entertaining friends, soaking in the sun, or simply relaxing with your dog in a green, serene space, the outdoor lifestyle here is unmatched. (id:46156)
Property Details
|
MLS® Number
|
10353163 |
|
Property Type
|
Single Family |
|
Neigbourhood
|
Kelowna North |
|
Community Name
|
ONE Water Street |
|
Amenities Near By
|
Shopping |
|
Community Features
|
Pet Restrictions, Pets Allowed With Restrictions |
|
Features
|
Central Island |
|
Pool Type
|
Outdoor Pool, Pool |
|
Storage Type
|
Storage, Locker |
|
View Type
|
Lake View, Mountain View, View (panoramic) |
|
Water Front Type
|
Other |
Building
|
Bathroom Total
|
3 |
|
Bedrooms Total
|
3 |
|
Amenities
|
Whirlpool, Storage - Locker |
|
Appliances
|
Refrigerator, Dishwasher, Dryer, Range - Gas, Washer |
|
Architectural Style
|
Split Level Entry |
|
Constructed Date
|
2021 |
|
Construction Style Attachment
|
Attached |
|
Construction Style Split Level
|
Other |
|
Cooling Type
|
Central Air Conditioning, See Remarks |
|
Flooring Type
|
Hardwood |
|
Half Bath Total
|
1 |
|
Heating Type
|
Other, See Remarks |
|
Stories Total
|
2 |
|
Size Interior
|
1,911 Ft2 |
|
Type
|
Row / Townhouse |
|
Utility Water
|
Municipal Water |
Parking
|
Heated Garage
|
|
|
Underground
|
|
Land
|
Acreage
|
No |
|
Land Amenities
|
Shopping |
|
Landscape Features
|
Landscaped |
|
Sewer
|
Municipal Sewage System |
|
Size Total Text
|
Under 1 Acre |
|
Zoning Type
|
Unknown |
Rooms
| Level |
Type |
Length |
Width |
Dimensions |
|
Second Level |
4pc Bathroom |
|
|
10'2'' x 5'4'' |
|
Second Level |
Bedroom |
|
|
10'5'' x 15'5'' |
|
Second Level |
Bedroom |
|
|
10'11'' x 13' |
|
Second Level |
4pc Ensuite Bath |
|
|
10'10'' x 4'11'' |
|
Second Level |
Other |
|
|
5'8'' x 7'11'' |
|
Second Level |
Primary Bedroom |
|
|
26'7'' x 11'6'' |
|
Main Level |
Foyer |
|
|
7'10'' x 8'3'' |
|
Main Level |
Dining Room |
|
|
9'8'' x 19'8'' |
|
Main Level |
2pc Bathroom |
|
|
5'11'' x 5'5'' |
|
Main Level |
Kitchen |
|
|
11'4'' x 18'3'' |
|
Main Level |
Living Room |
|
|
24'10'' x 11'9'' |
https://www.realtor.ca/real-estate/28515212/1191-sunset-drive-unit-401-kelowna-kelowna-north


