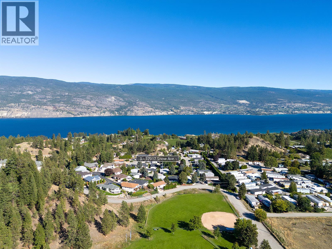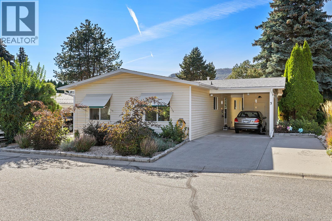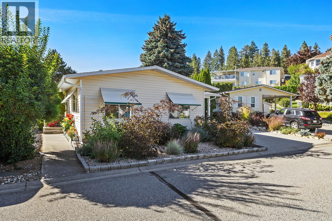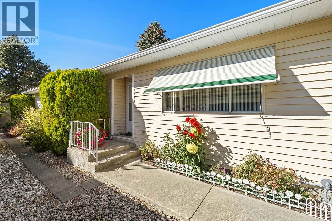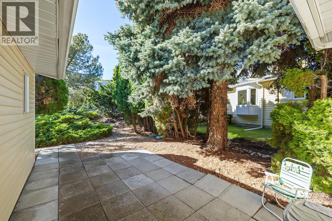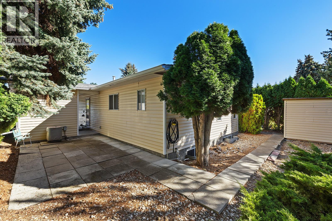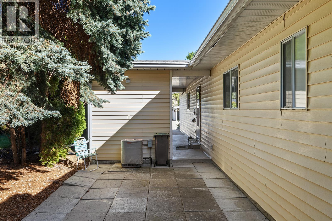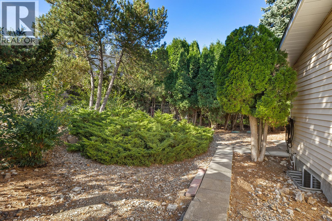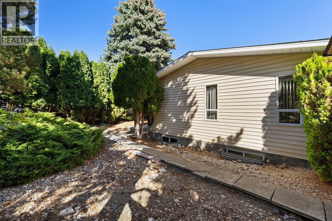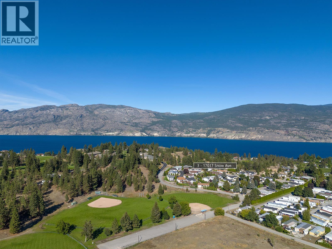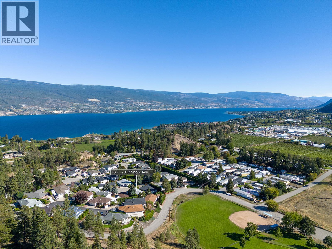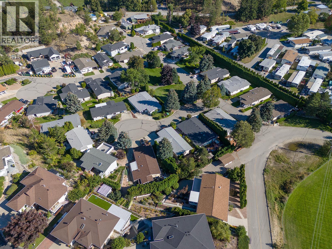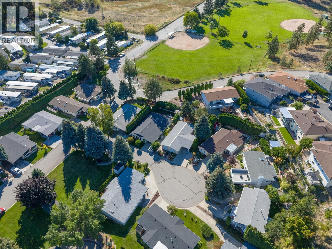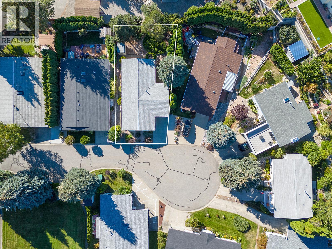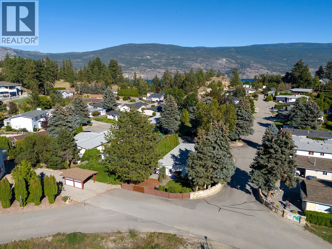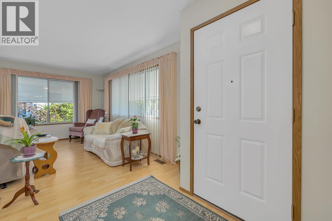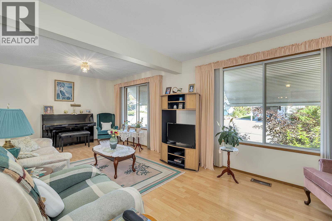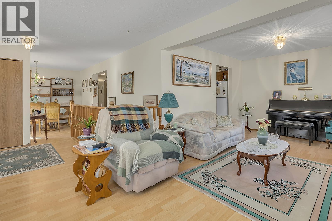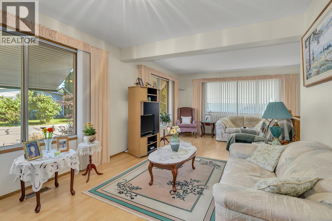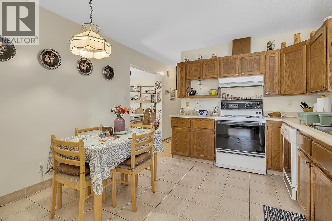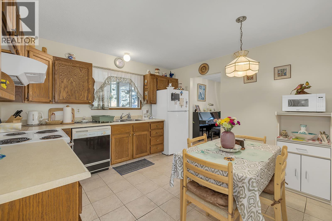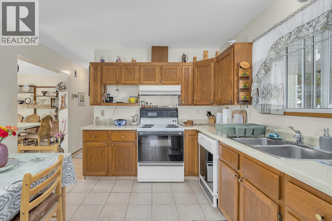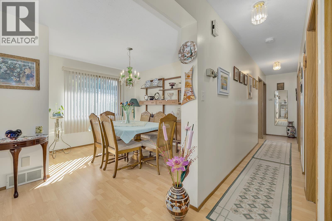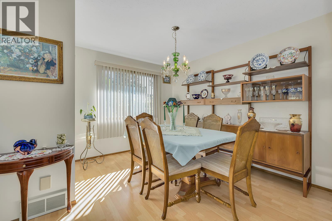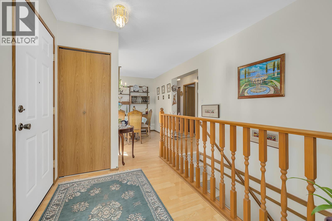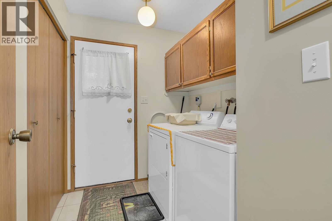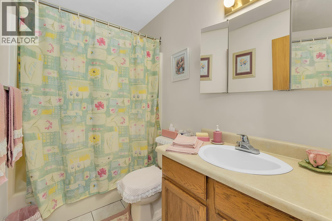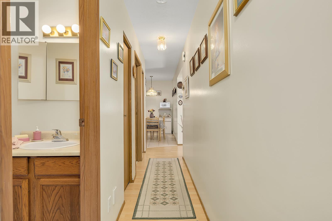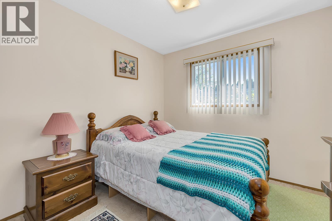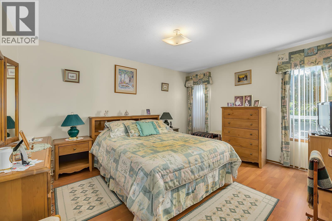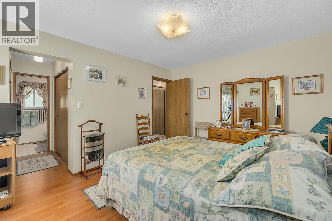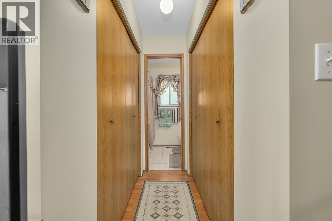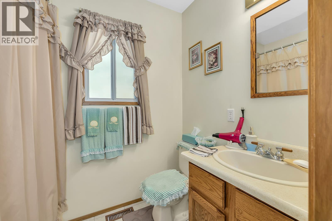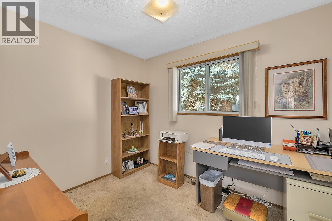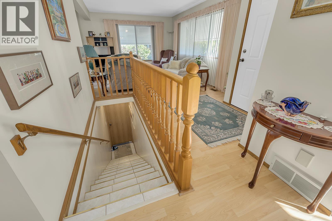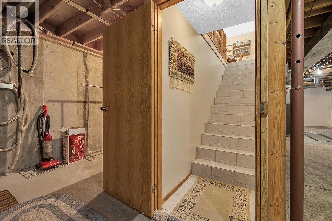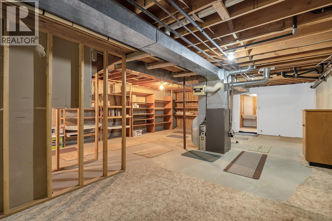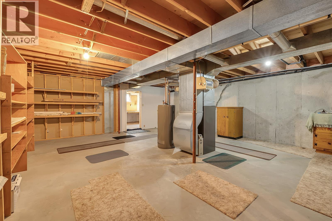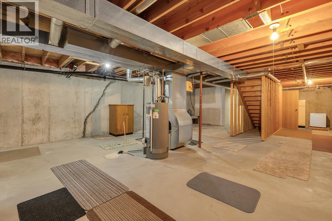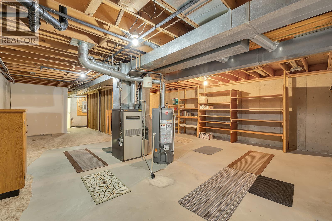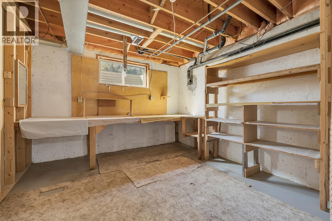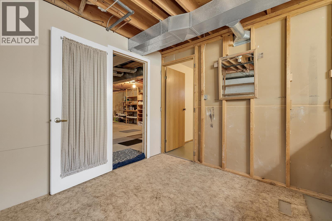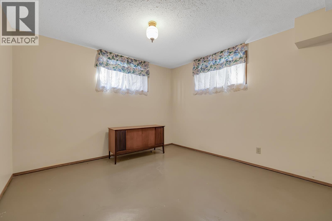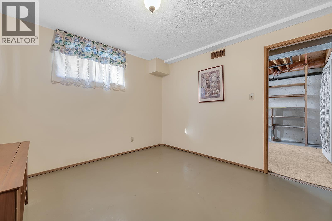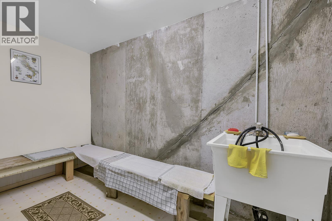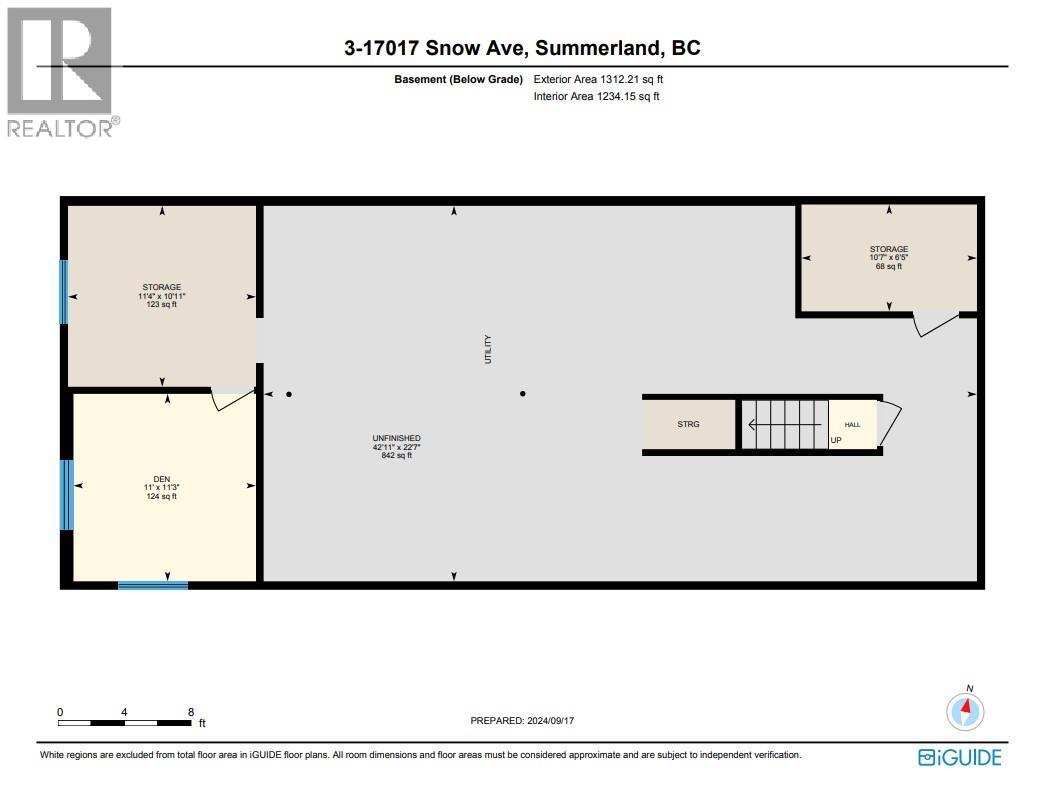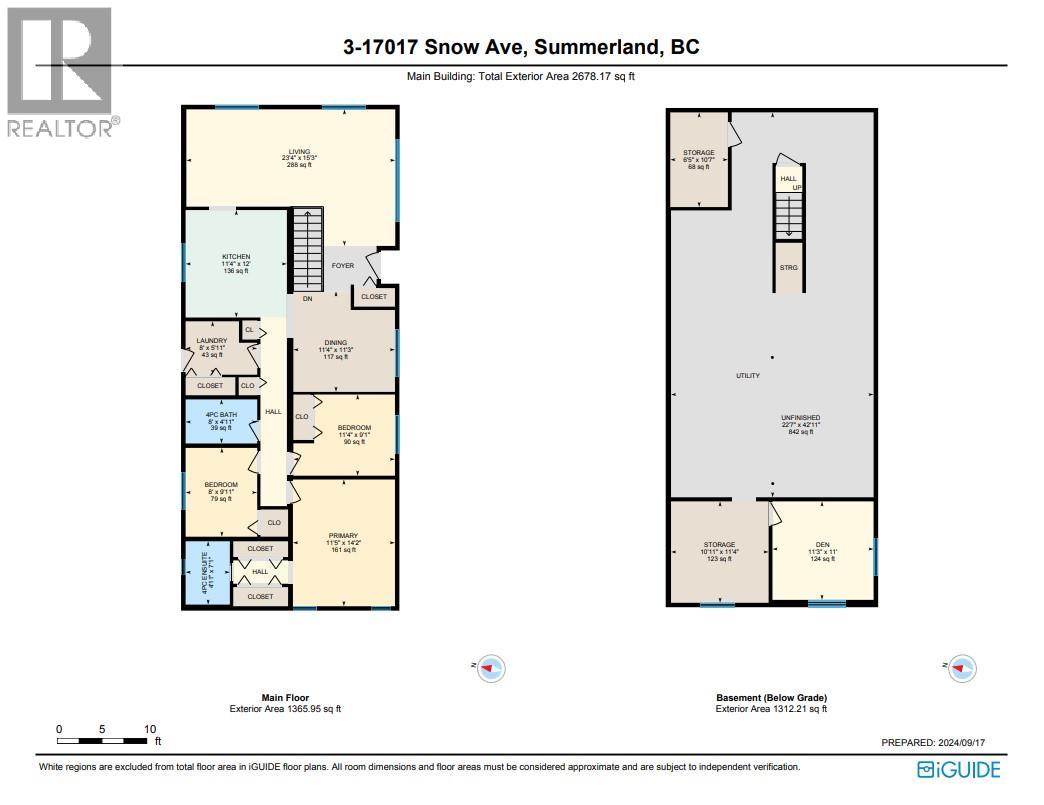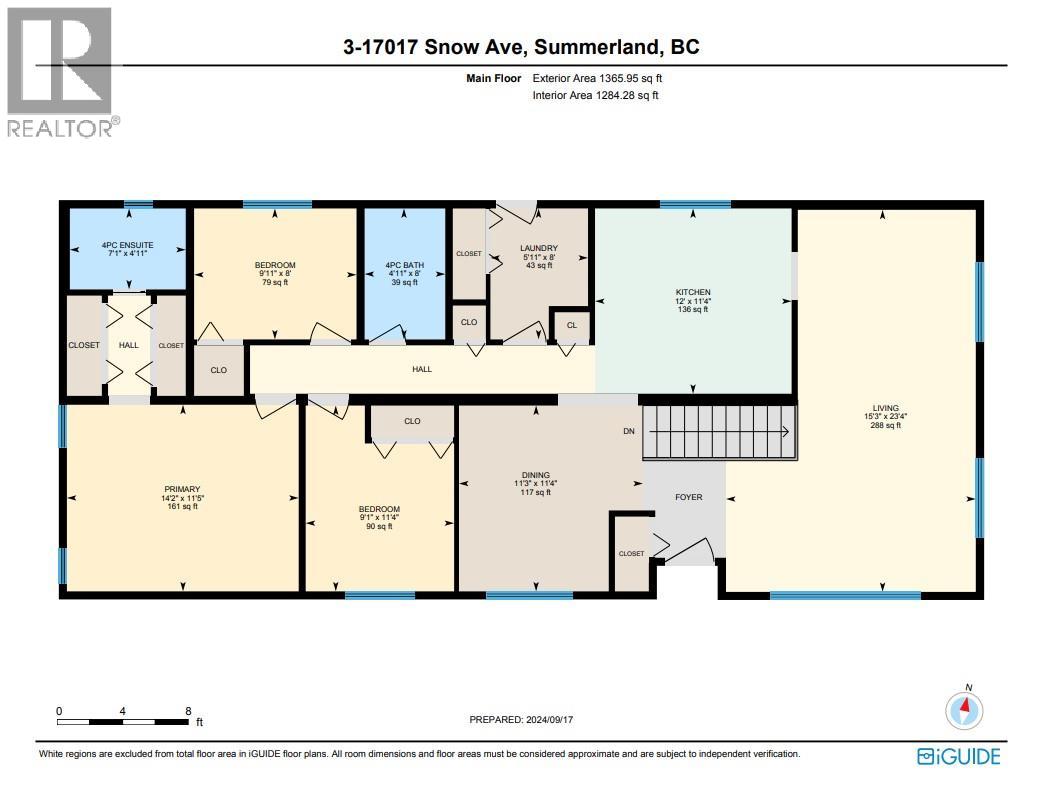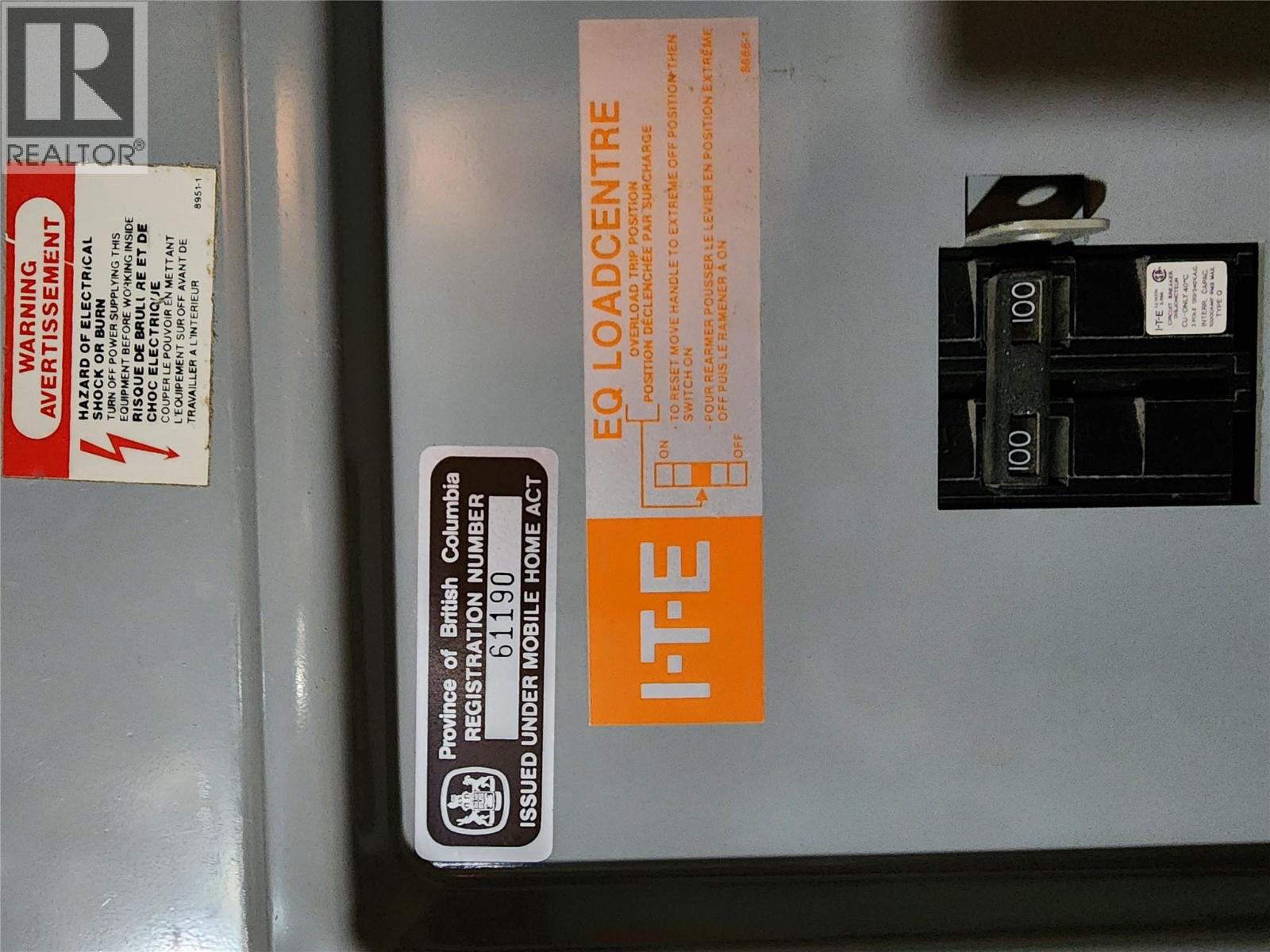3 Bedroom
2 Bathroom
1,524 ft2
Central Air Conditioning
Forced Air, See Remarks
Landscaped, Level
$385,000Maintenance, Pad Rental
$670 Monthly
Now Offered at $385,000. One of Summerland’s Best Values in 55+ Living! Welcome to Unit #3 at 17017 Snow Avenue in Sherwood Park, a quiet, sought-after 55+ community in the heart of Summerland. This spacious 3-bedroom, 2-bath rancher offers over 1,500 sq ft of single-level living, nestled on a peaceful, private lot with mountain and valley views. Step inside to a bright and functional layout with large windows, an open-concept kitchen/dining area, and a cozy living room perfect for relaxing or entertaining. The generous primary suite features its own ensuite bath, while two additional bedrooms offer flexibility for guests or hobbies. Outside, enjoy your morning coffee or evening wine on the private patio overlooking a low-maintenance garden. There’s even space for your green thumb to shine! Downstairs, a full 1,000+ sq ft basement gives you a blank canvas, think rec room, storage, workshop, or future guest space. Whether you’re downsizing or retiring into lifestyle freedom, this home delivers comfort, value, and room to make it your own. Re-listed at a new price, come take a second look! (id:46156)
Property Details
|
MLS® Number
|
10353114 |
|
Property Type
|
Single Family |
|
Neigbourhood
|
Summerland Rural |
|
Amenities Near By
|
Golf Nearby, Park, Schools |
|
Community Features
|
Adult Oriented, Seniors Oriented |
|
Features
|
Cul-de-sac, Level Lot, Private Setting |
|
Parking Space Total
|
3 |
|
Road Type
|
Cul De Sac |
|
View Type
|
Mountain View, Valley View |
Building
|
Bathroom Total
|
2 |
|
Bedrooms Total
|
3 |
|
Constructed Date
|
1986 |
|
Cooling Type
|
Central Air Conditioning |
|
Heating Type
|
Forced Air, See Remarks |
|
Roof Material
|
Asphalt Shingle |
|
Roof Style
|
Unknown |
|
Stories Total
|
2 |
|
Size Interior
|
1,524 Ft2 |
|
Type
|
Manufactured Home |
|
Utility Water
|
Municipal Water |
Parking
Land
|
Access Type
|
Highway Access |
|
Acreage
|
No |
|
Fence Type
|
Not Fenced |
|
Land Amenities
|
Golf Nearby, Park, Schools |
|
Landscape Features
|
Landscaped, Level |
|
Sewer
|
Septic Tank |
|
Size Total Text
|
Under 1 Acre |
Rooms
| Level |
Type |
Length |
Width |
Dimensions |
|
Basement |
Storage |
|
|
22'7'' x 42'11'' |
|
Basement |
Storage |
|
|
6'5'' x 10'7'' |
|
Basement |
Storage |
|
|
10'11'' x 11'4'' |
|
Basement |
Den |
|
|
11'3'' x 11' |
|
Main Level |
Primary Bedroom |
|
|
11'5'' x 14'2'' |
|
Main Level |
Living Room |
|
|
23'4'' x 15'3'' |
|
Main Level |
Laundry Room |
|
|
8' x 5'11'' |
|
Main Level |
Kitchen |
|
|
11'4'' x 12' |
|
Main Level |
Dining Room |
|
|
11'4'' x 11'3'' |
|
Main Level |
Bedroom |
|
|
11'4'' x 9'1'' |
|
Main Level |
Bedroom |
|
|
8' x 9'11'' |
|
Main Level |
4pc Ensuite Bath |
|
|
4'11'' x 7'1'' |
|
Main Level |
4pc Bathroom |
|
|
8' x 4'11'' |
https://www.realtor.ca/real-estate/28515623/17017-snow-avenue-unit-3-summerland-summerland-rural


