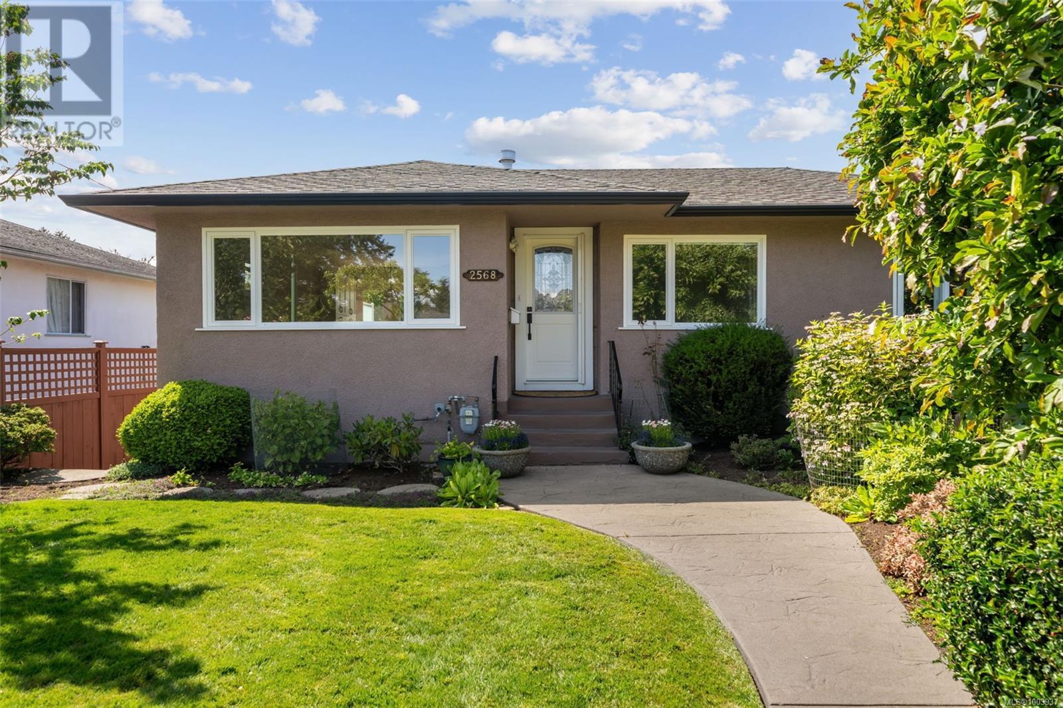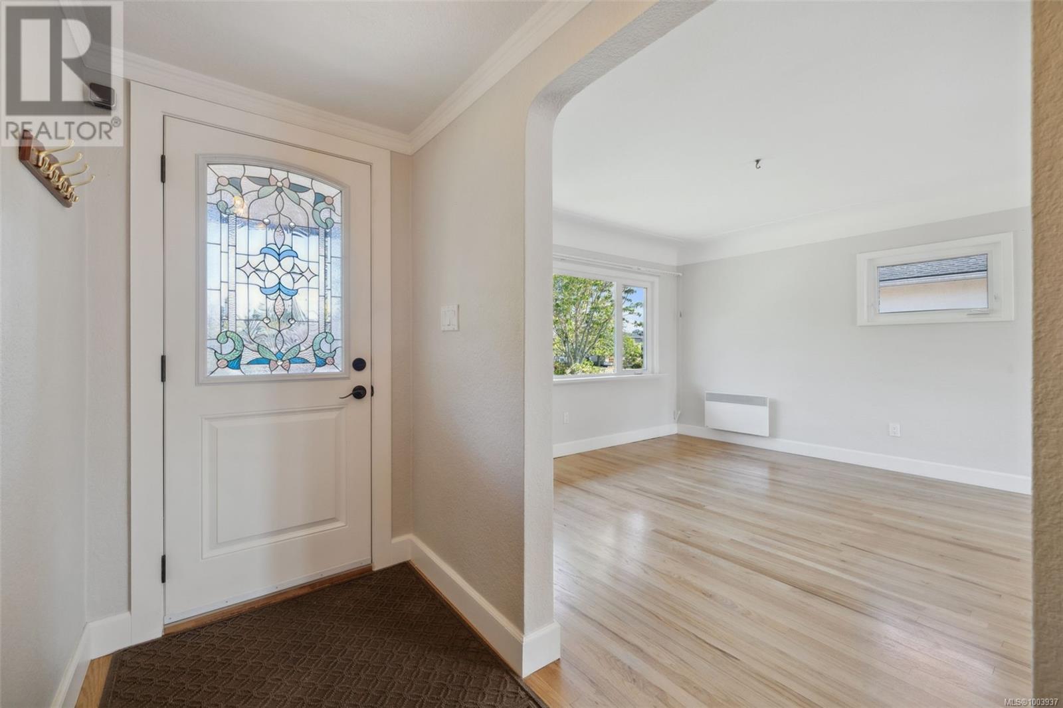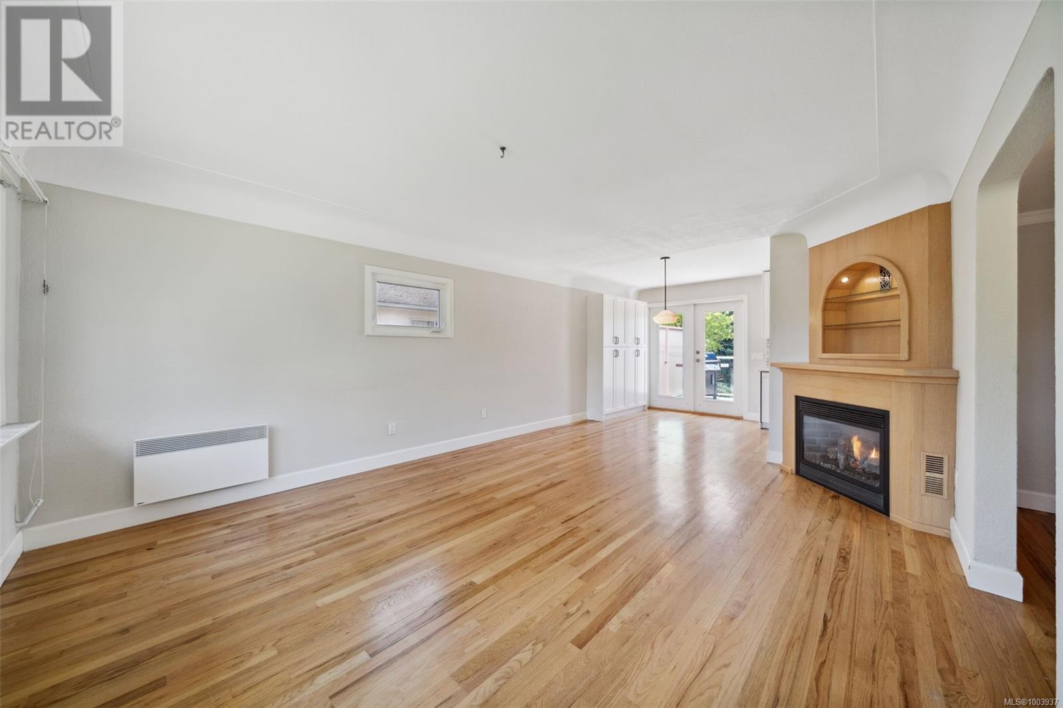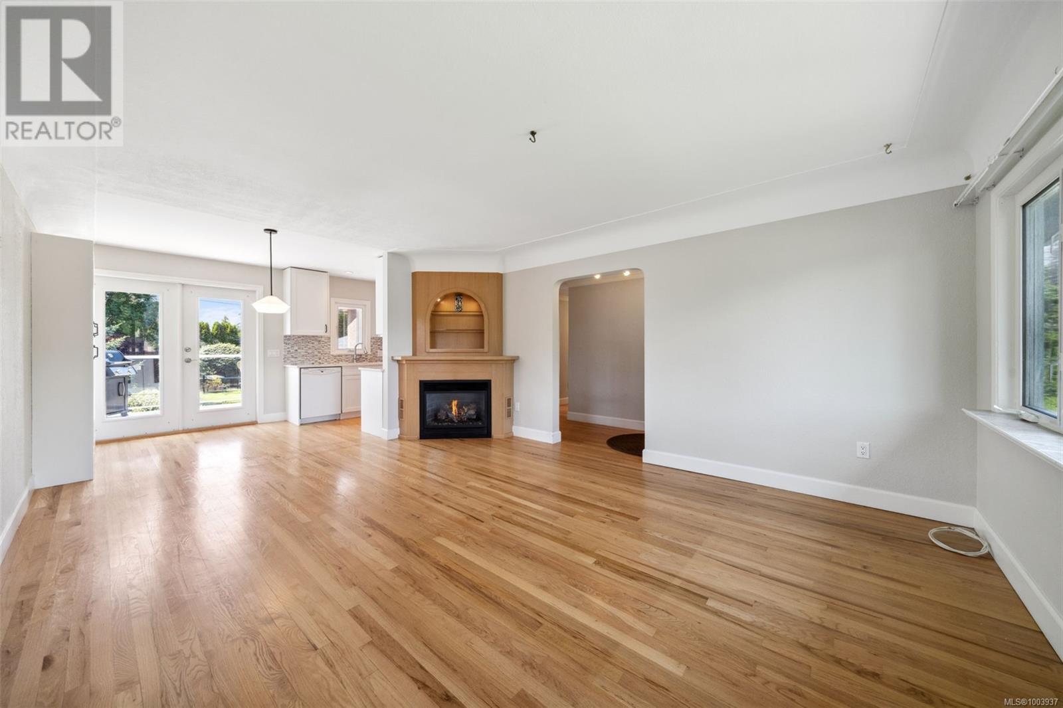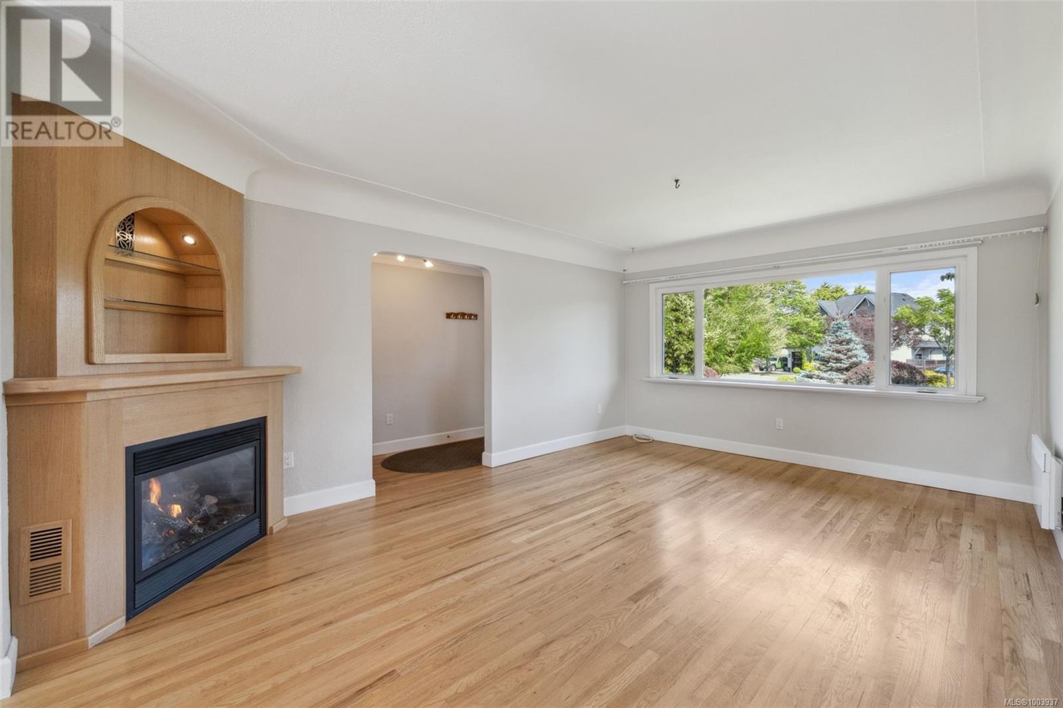5 Bedroom
2 Bathroom
2,543 ft2
Fireplace
None
$1,498,000
A true family home and garden paradise, welcome to 2568 Eastdowne Road in the heart of Oak Bay’s beloved Henderson neighbourhood. This beautifully maintained 5-bed, 2-bath residence sits on an 8,426 sq ft lot with an extraordinary landscape-architect-designed garden bursting with mature roses, full irrigation, and a fenced vegetable plot. Double doors off the dining room open to a sun-drenched, west-facing deck—your dream setting for summer evenings and backyard play. Inside, a bright, updated kitchen features white maple shaker cabinetry, quartz counters, stainless steel appliances, and a gas stove. A second kitchen below offers ideal space for guests, teens, or extended family. The oversized detached garage with power and plumbing adds versatility. Located near top schools: Willows, Monterey, and Oak Bay High, with easy access to UVic, parks, and the charm of Oak Bay Village. The main home is vacant and move-in ready. Come experience the warmth, function, and magic of this special property. (id:46156)
Property Details
|
MLS® Number
|
1003937 |
|
Property Type
|
Single Family |
|
Neigbourhood
|
Henderson |
|
Features
|
Level Lot, Rectangular |
|
Parking Space Total
|
3 |
|
Plan
|
Vip8990 |
|
Structure
|
Patio(s) |
Building
|
Bathroom Total
|
2 |
|
Bedrooms Total
|
5 |
|
Constructed Date
|
1953 |
|
Cooling Type
|
None |
|
Fireplace Present
|
Yes |
|
Fireplace Total
|
1 |
|
Heating Fuel
|
Electric, Natural Gas |
|
Size Interior
|
2,543 Ft2 |
|
Total Finished Area
|
1998 Sqft |
|
Type
|
House |
Land
|
Acreage
|
No |
|
Size Irregular
|
8426 |
|
Size Total
|
8426 Sqft |
|
Size Total Text
|
8426 Sqft |
|
Zoning Description
|
R-5 |
|
Zoning Type
|
Residential |
Rooms
| Level |
Type |
Length |
Width |
Dimensions |
|
Lower Level |
Patio |
|
|
8'3 x 11'10 |
|
Lower Level |
Bedroom |
|
|
10'9 x 10'8 |
|
Lower Level |
Bathroom |
|
|
6'9 x 6'8 |
|
Lower Level |
Kitchen |
|
|
10'10 x 5'11 |
|
Lower Level |
Living Room |
|
|
14'0 x 6'10 |
|
Lower Level |
Dining Room |
|
|
12'6 x 10'0 |
|
Lower Level |
Bedroom |
|
|
10'9 x 10'8 |
|
Lower Level |
Laundry Room |
|
|
11'0 x 11'8 |
|
Main Level |
Patio |
|
|
10'6 x 13'10 |
|
Main Level |
Bathroom |
|
|
7'6 x 8'10 |
|
Main Level |
Bedroom |
|
|
10'8 x 7'3 |
|
Main Level |
Bedroom |
|
|
11'2 x 9'2 |
|
Main Level |
Primary Bedroom |
|
|
10'8 x 12'8 |
|
Main Level |
Kitchen |
|
|
7'5 x 14'8 |
|
Main Level |
Dining Room |
|
|
7'5 x 9'0 |
|
Main Level |
Living Room |
|
|
16'9 x 13'4 |
|
Main Level |
Entrance |
|
|
9'7 x 13'1 |
https://www.realtor.ca/real-estate/28514999/2568-eastdowne-rd-oak-bay-henderson


