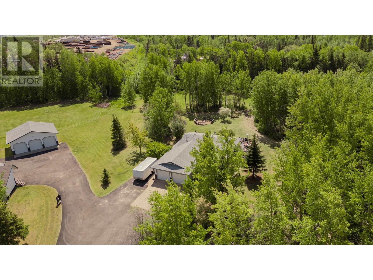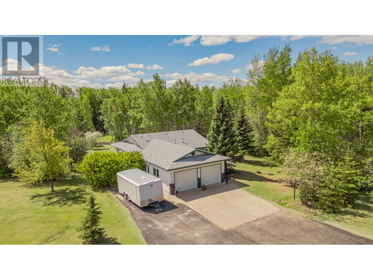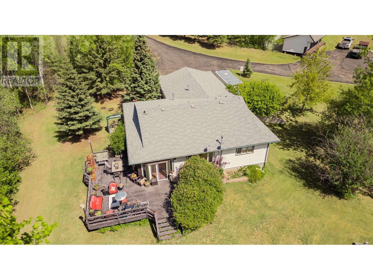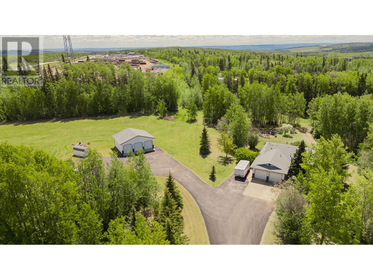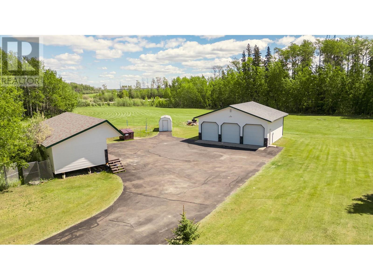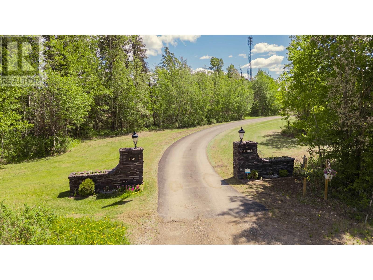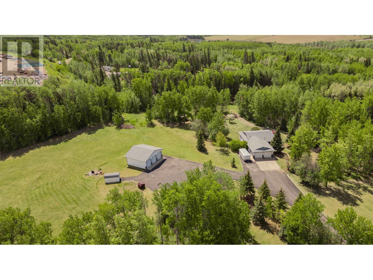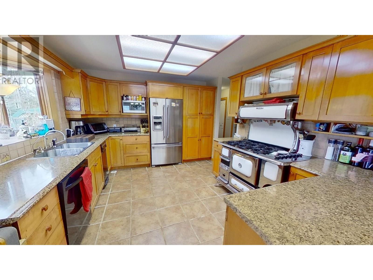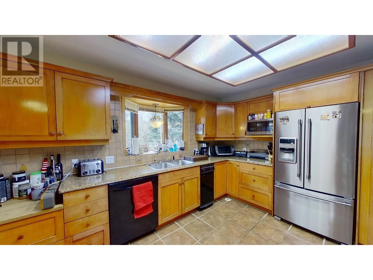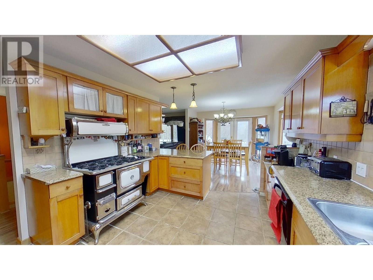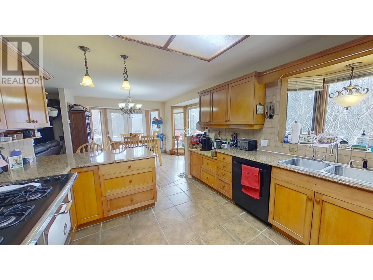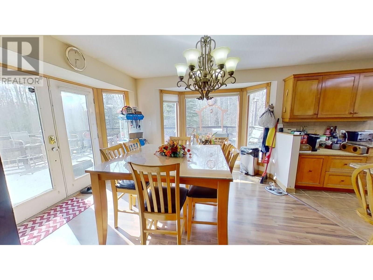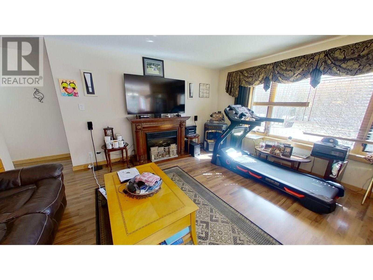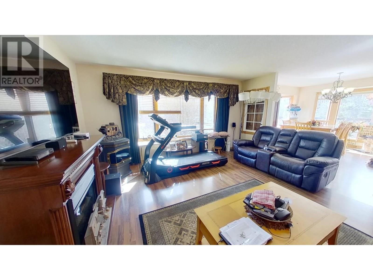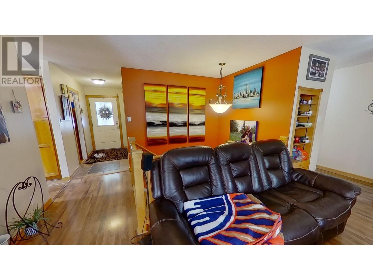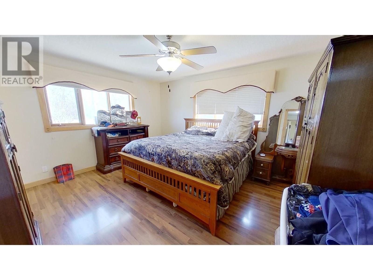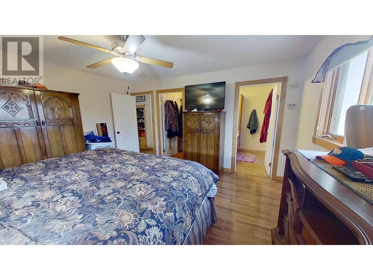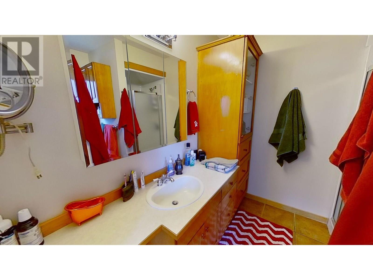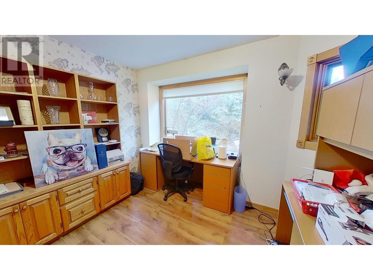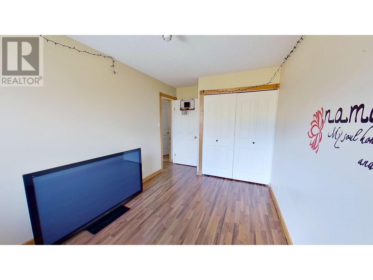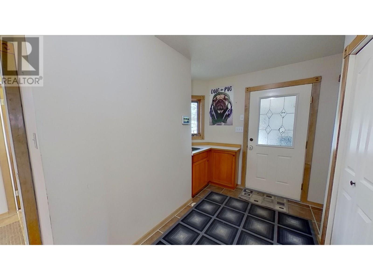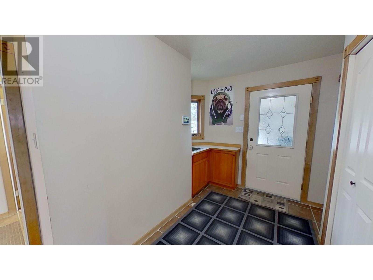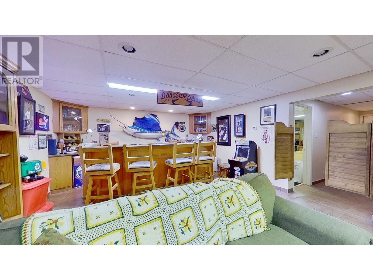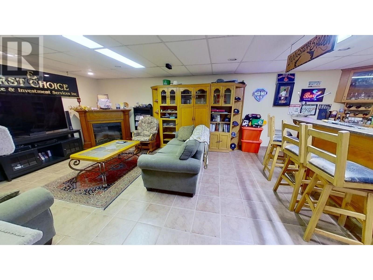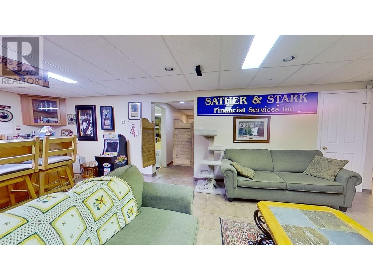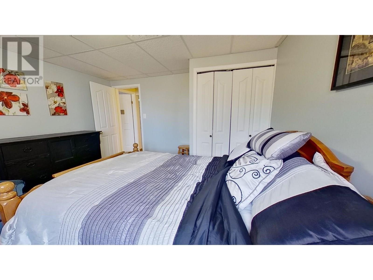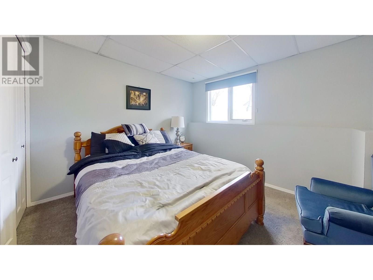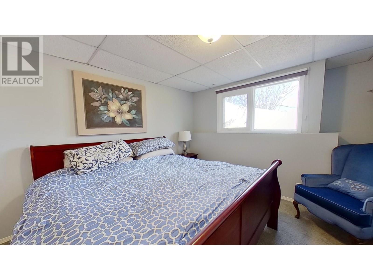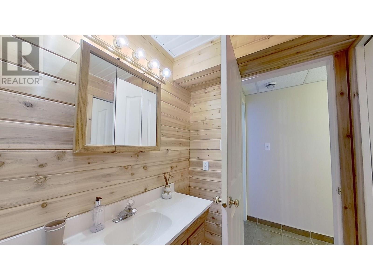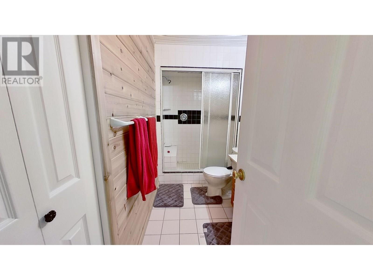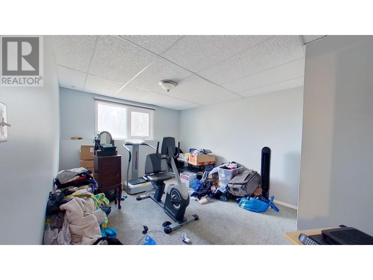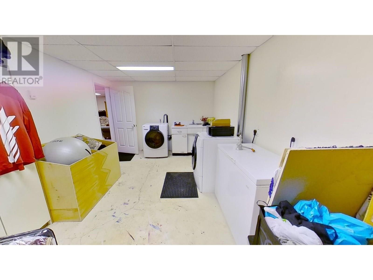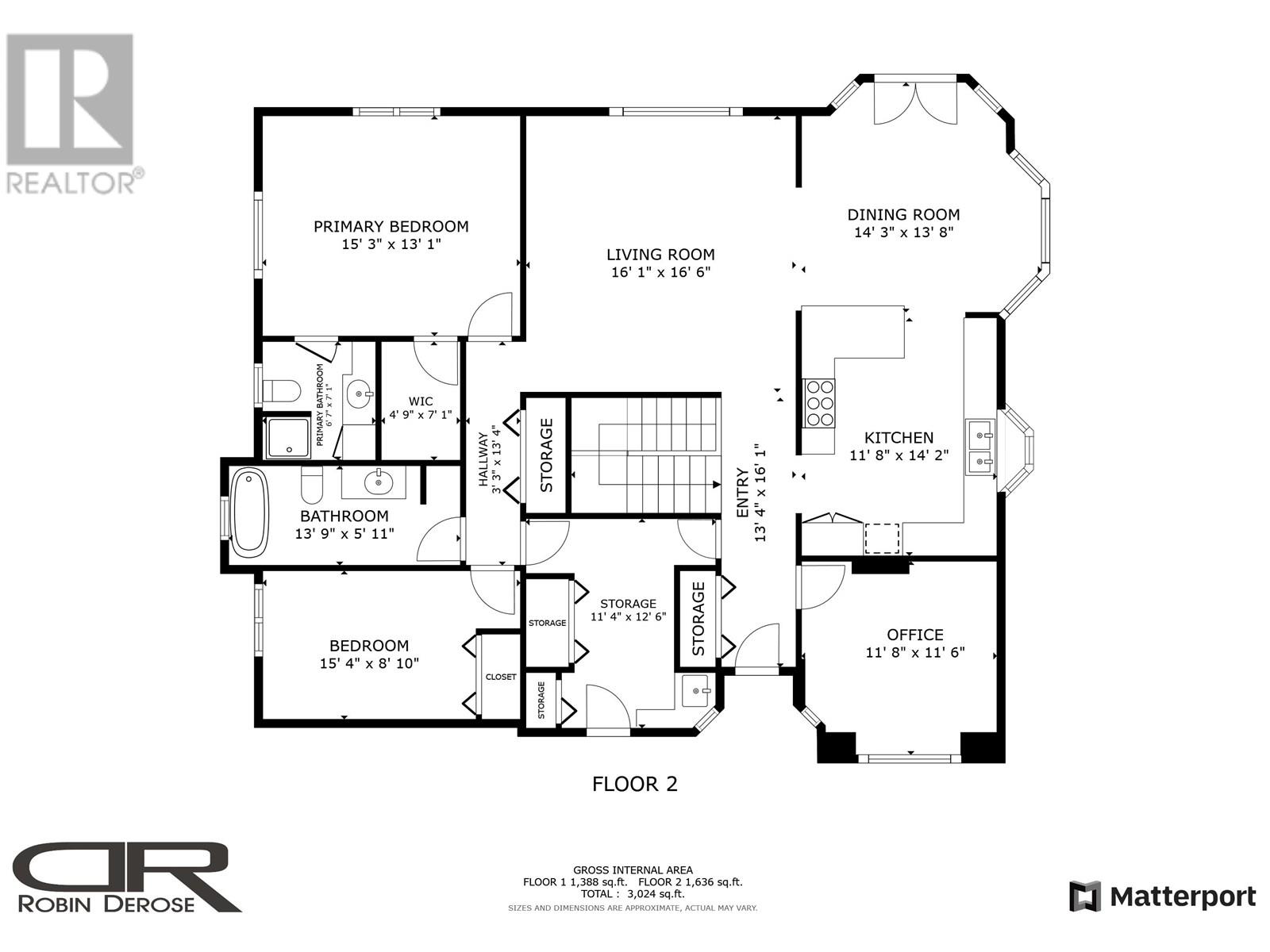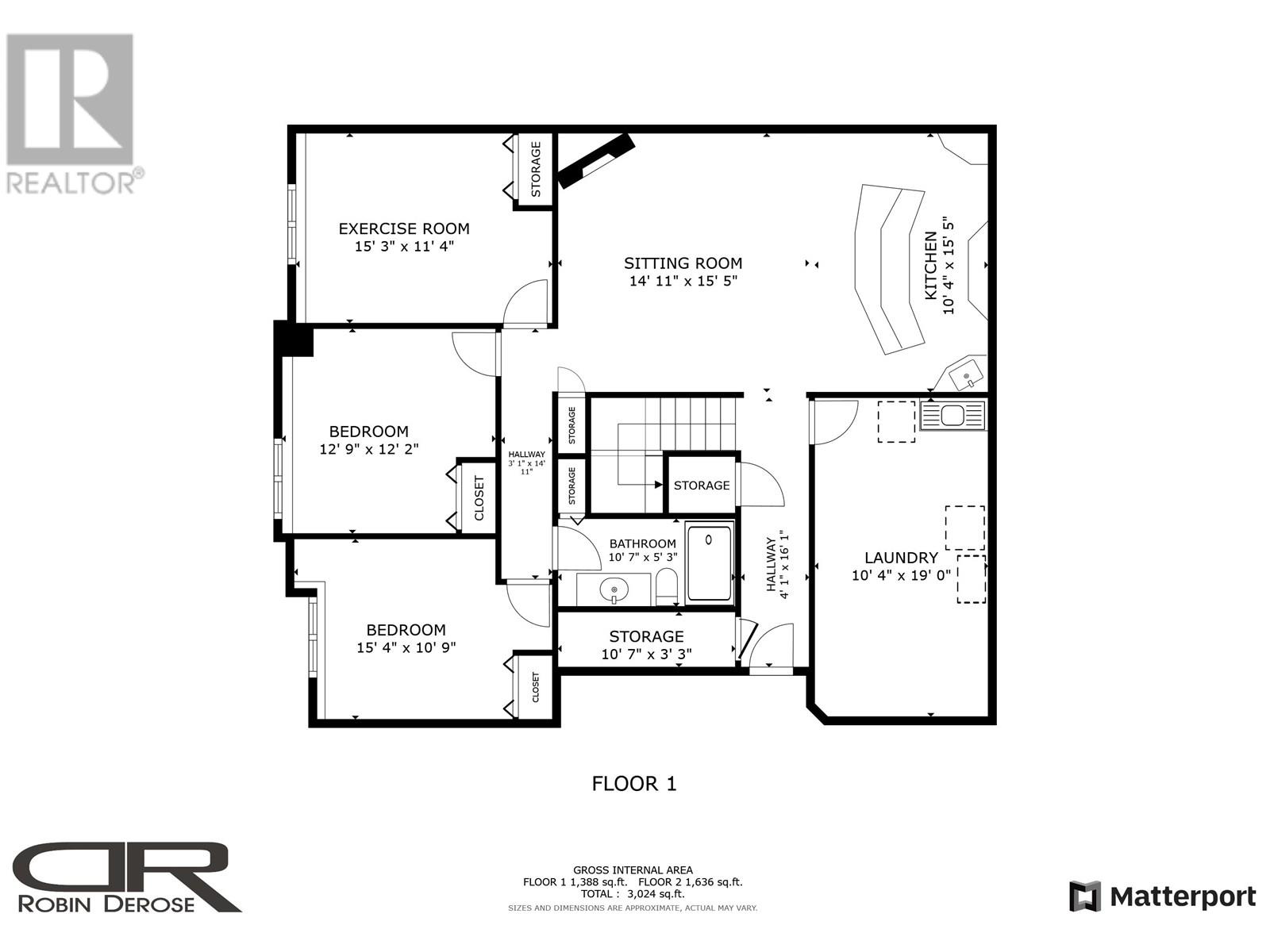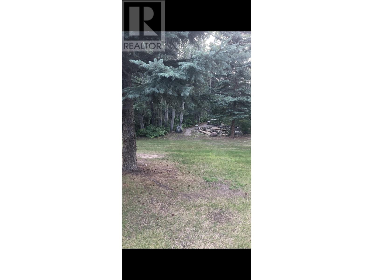13514 Robin Road Charlie Lake, British Columbia V0C 1H0
$930,000
* PREC - Personal Real Estate Corporation. Nested on a tranquil & private 10 acres, just minutes from town, this amazing custom built house is a rare find. The executive home boasts an exceptional layout, the kitchen which is an entertainers dream featuring solid wood cabinetry, unique appliances & dining area w/doors to the large sundeck. A bright living area with a fireplace to cozy up to in the colder months . Ample family space in the finished basement which is also great for guests. Step outside onto the lush & immaculately landscaped yard & mature trees, 28x24 attached garage, back-up generator and fully paved driveaway. Comes with a 40x30 custom built detached shop and to top it all off this property features a telecommunication revenue of $1000.00 per month with a 30 year contract. A rare find you don't want to miss. (id:46156)
Property Details
| MLS® Number | R3019507 |
| Property Type | Single Family |
Building
| Bathroom Total | 3 |
| Bedrooms Total | 5 |
| Basement Development | Finished |
| Basement Type | N/a (finished) |
| Constructed Date | 1995 |
| Construction Style Attachment | Detached |
| Exterior Finish | Vinyl Siding |
| Foundation Type | Concrete Perimeter |
| Heating Fuel | Natural Gas |
| Heating Type | Forced Air |
| Roof Material | Asphalt Shingle |
| Roof Style | Conventional |
| Stories Total | 2 |
| Total Finished Area | 3410 Sqft |
| Type | House |
Parking
| Garage | 2 |
| R V |
Land
| Acreage | Yes |
| Size Irregular | 9.34 |
| Size Total | 9.34 Ac |
| Size Total Text | 9.34 Ac |
Rooms
| Level | Type | Length | Width | Dimensions |
|---|---|---|---|---|
| Lower Level | Recreational, Games Room | 25 ft ,6 in | 15 ft ,5 in | 25 ft ,6 in x 15 ft ,5 in |
| Lower Level | Bedroom 3 | 15 ft ,3 in | 11 ft ,4 in | 15 ft ,3 in x 11 ft ,4 in |
| Lower Level | Bedroom 4 | 12 ft ,9 in | 12 ft ,2 in | 12 ft ,9 in x 12 ft ,2 in |
| Lower Level | Bedroom 5 | 15 ft ,4 in | 10 ft ,9 in | 15 ft ,4 in x 10 ft ,9 in |
| Lower Level | Laundry Room | 19 ft | 10 ft ,4 in | 19 ft x 10 ft ,4 in |
| Main Level | Living Room | 16 ft ,6 in | 16 ft ,1 in | 16 ft ,6 in x 16 ft ,1 in |
| Main Level | Kitchen | 14 ft ,2 in | 11 ft ,8 in | 14 ft ,2 in x 11 ft ,8 in |
| Main Level | Dining Room | 14 ft ,3 in | 13 ft ,8 in | 14 ft ,3 in x 13 ft ,8 in |
| Main Level | Primary Bedroom | 15 ft ,3 in | 13 ft ,1 in | 15 ft ,3 in x 13 ft ,1 in |
| Main Level | Other | 7 ft ,1 in | 4 ft ,9 in | 7 ft ,1 in x 4 ft ,9 in |
| Main Level | Bedroom 2 | 15 ft ,4 in | 8 ft ,1 in | 15 ft ,4 in x 8 ft ,1 in |
| Main Level | Office | 11 ft ,8 in | 11 ft ,6 in | 11 ft ,8 in x 11 ft ,6 in |
| Main Level | Foyer | 16 ft ,1 in | 13 ft ,4 in | 16 ft ,1 in x 13 ft ,4 in |
https://www.realtor.ca/real-estate/28514990/13514-robin-road-charlie-lake


