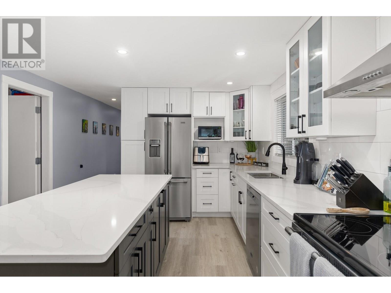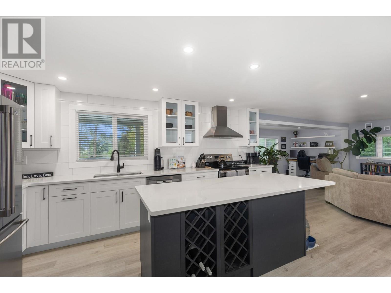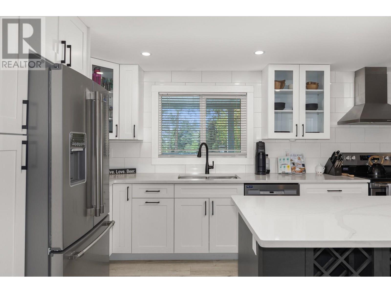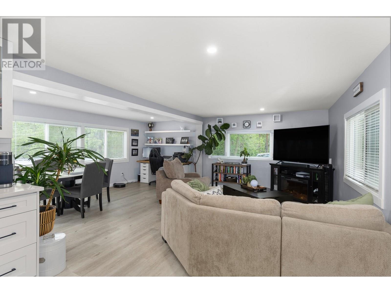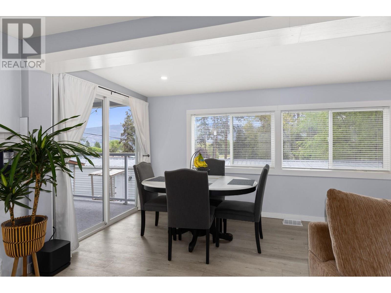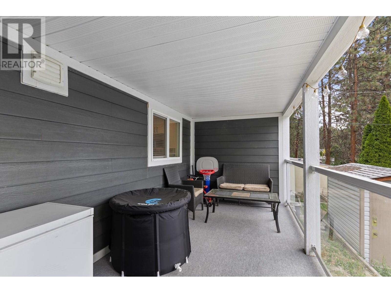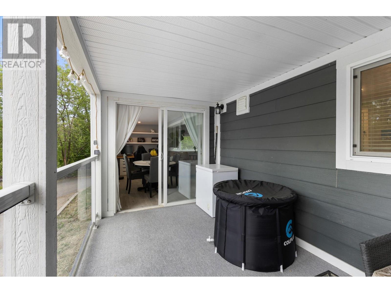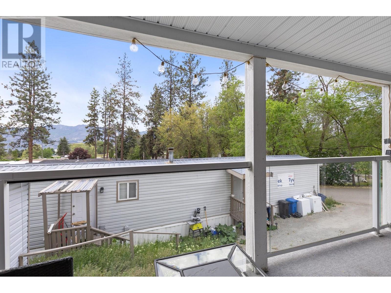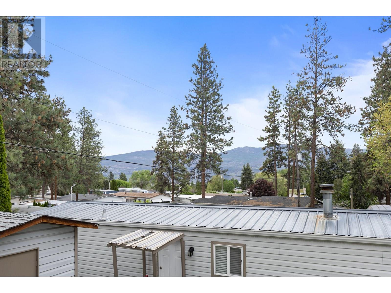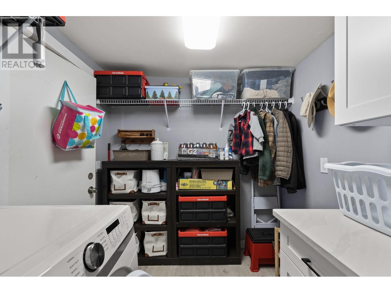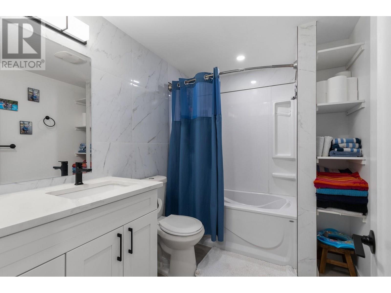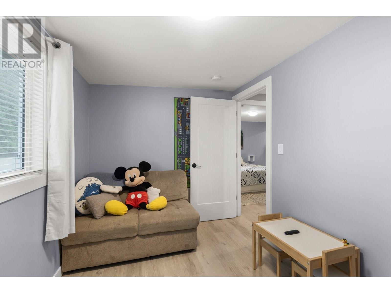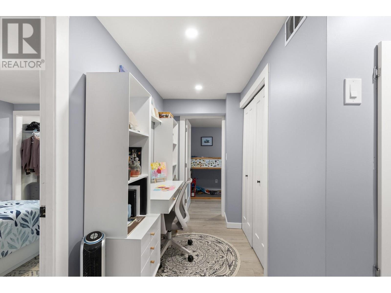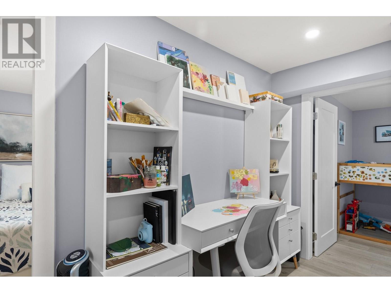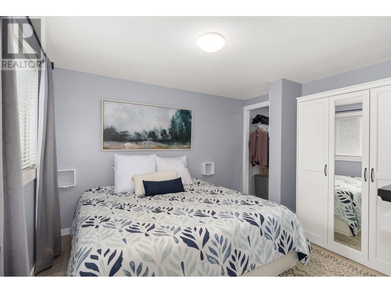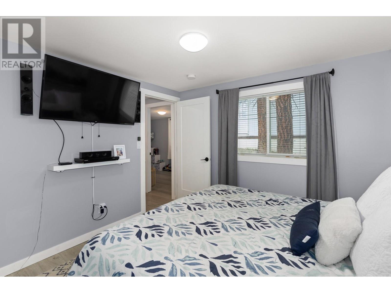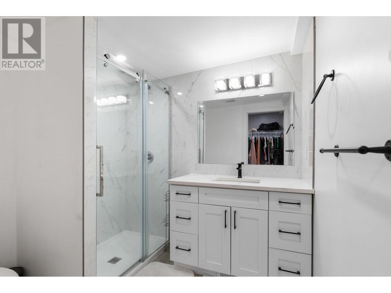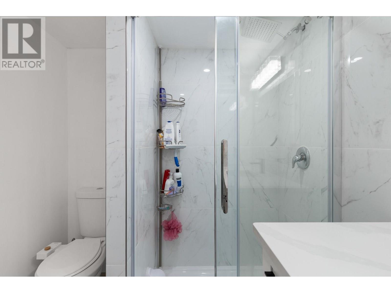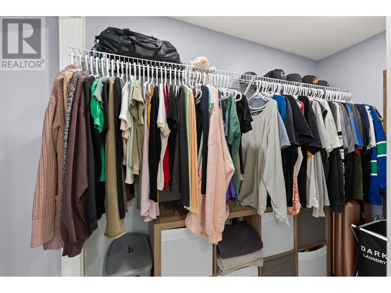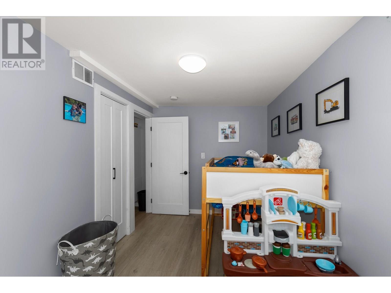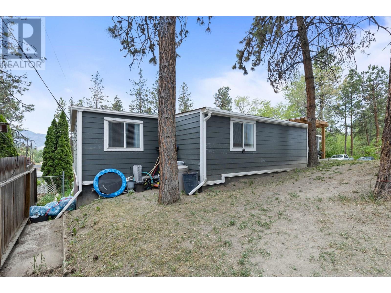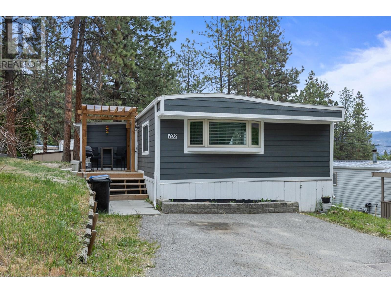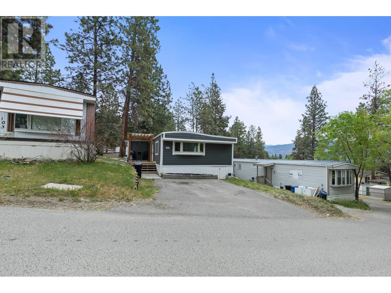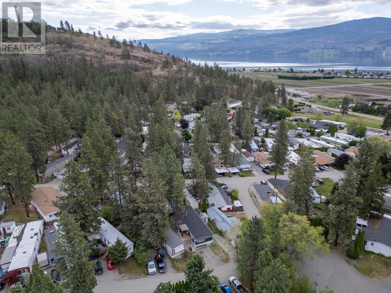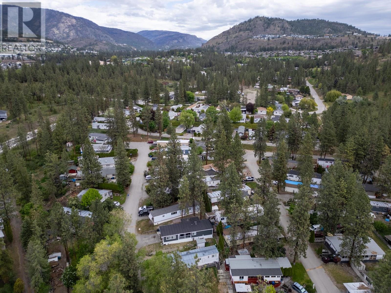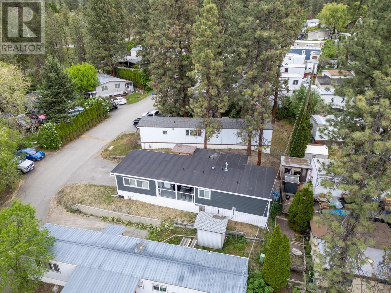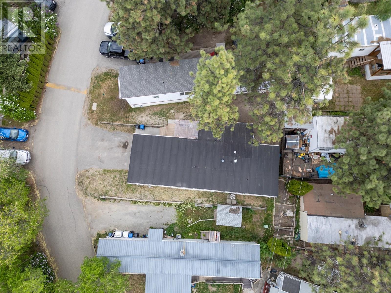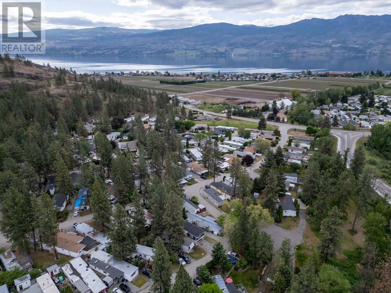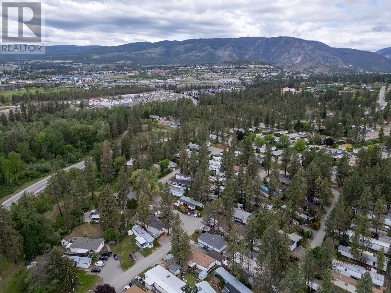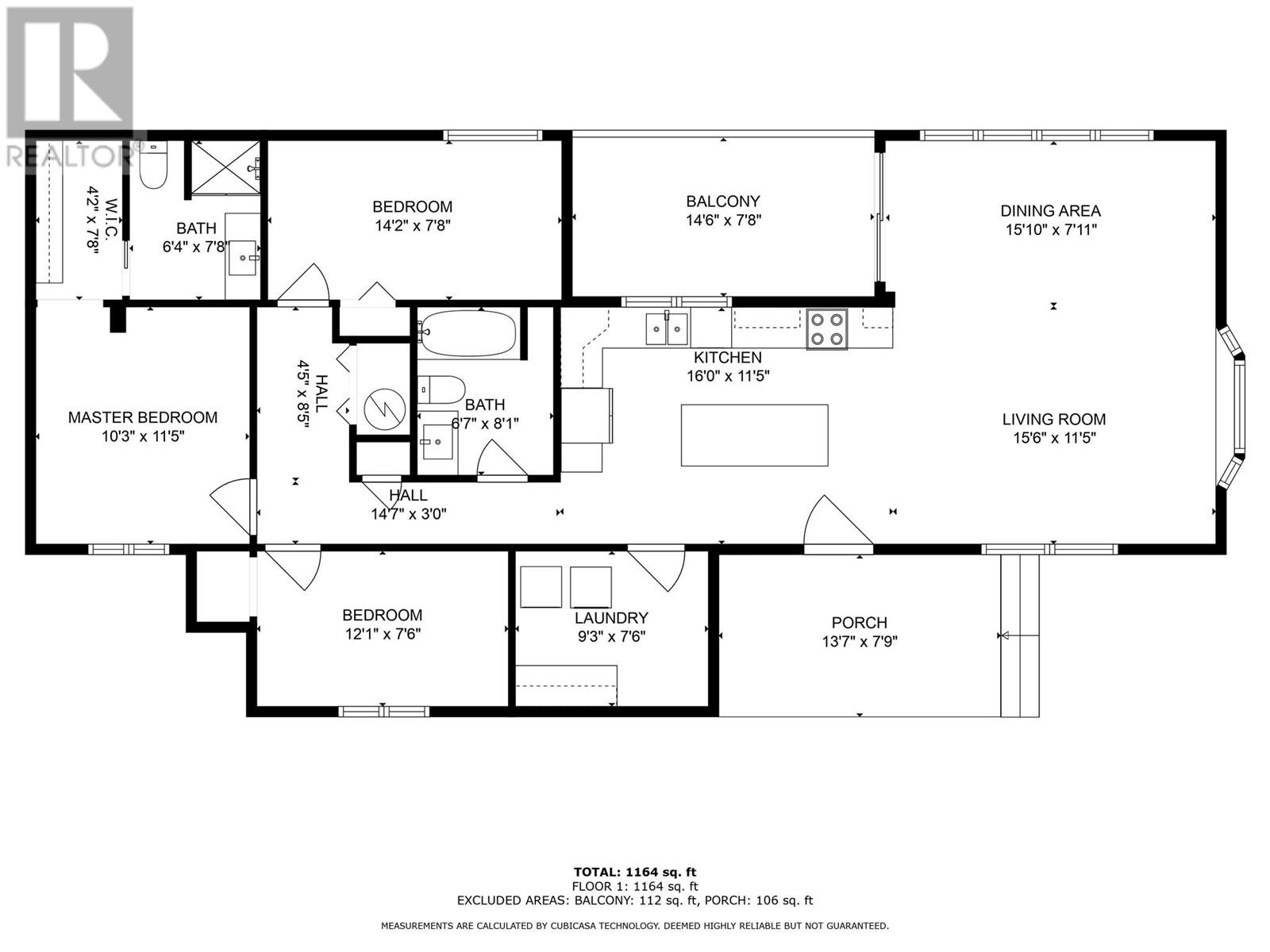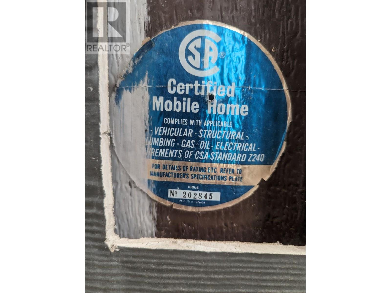3 Bedroom
2 Bathroom
1,272 ft2
Central Air Conditioning
Forced Air, See Remarks
$305,000Maintenance, Pad Rental
$650 Monthly
Quick Possession possible. Welcome to Pineridge Estates located in West Kelowna. This 3 Bedroom 2 bathroom home is close to wineries, shopping, restaurants, recreation, golfing, the lake, beaches the list just goes on!! This cute home comes completely updated featuring new roof(2021)/Hardie board siding/pex plumbing/newer electrical(2021)/ gas furnace and central air conditioning/gas hot water tank/ Newer cabinetry throughout (all soft close). Kitchen cabinetry includes spice drawer and garbage can pullout. Maytag kitchen appliances, quartz countertops, Samsung washer and dryer, LED lighting. Including a perfect little patio to sit and enjoy a glass of wine or cup of tea while taking in the lake view. Perfect for a first time buyer or anyone looking to downsize, this is the one for you! Pets are allowed with park approval, one dog and two cats welcome!! Book your private tour today! (id:46156)
Property Details
|
MLS® Number
|
10352887 |
|
Property Type
|
Single Family |
|
Neigbourhood
|
Lakeview Heights |
|
Amenities Near By
|
Golf Nearby, Park, Recreation, Schools, Shopping |
|
Community Features
|
Family Oriented, Pet Restrictions, Pets Allowed With Restrictions, Rentals Not Allowed |
|
Features
|
Central Island |
|
Parking Space Total
|
2 |
|
View Type
|
Lake View |
Building
|
Bathroom Total
|
2 |
|
Bedrooms Total
|
3 |
|
Appliances
|
Refrigerator, Dishwasher, Dryer, Range - Electric, Washer |
|
Constructed Date
|
1974 |
|
Cooling Type
|
Central Air Conditioning |
|
Exterior Finish
|
Other |
|
Fire Protection
|
Smoke Detector Only |
|
Flooring Type
|
Laminate |
|
Heating Type
|
Forced Air, See Remarks |
|
Roof Material
|
Asphalt Shingle,unknown |
|
Roof Style
|
Unknown,unknown |
|
Stories Total
|
1 |
|
Size Interior
|
1,272 Ft2 |
|
Type
|
Manufactured Home |
|
Utility Water
|
Municipal Water |
Parking
Land
|
Acreage
|
No |
|
Land Amenities
|
Golf Nearby, Park, Recreation, Schools, Shopping |
|
Sewer
|
Municipal Sewage System |
|
Size Total Text
|
Under 1 Acre |
|
Zoning Type
|
Unknown |
Rooms
| Level |
Type |
Length |
Width |
Dimensions |
|
Main Level |
Laundry Room |
|
|
9'4'' x 7'3'' |
|
Main Level |
4pc Bathroom |
|
|
8'5'' x 6'4'' |
|
Main Level |
3pc Ensuite Bath |
|
|
7'7'' x 6'9'' |
|
Main Level |
Bedroom |
|
|
12'2'' x 7'7'' |
|
Main Level |
Bedroom |
|
|
14'2'' x 7'7'' |
|
Main Level |
Primary Bedroom |
|
|
11'5'' x 10'3'' |
|
Main Level |
Living Room |
|
|
16'2'' x 11'6'' |
|
Main Level |
Dining Room |
|
|
16'4'' x 7'1'' |
|
Main Level |
Kitchen |
|
|
16'0'' x 11'6'' |
https://www.realtor.ca/real-estate/28514472/1860-boucherie-road-unit-102-westbank-lakeview-heights


