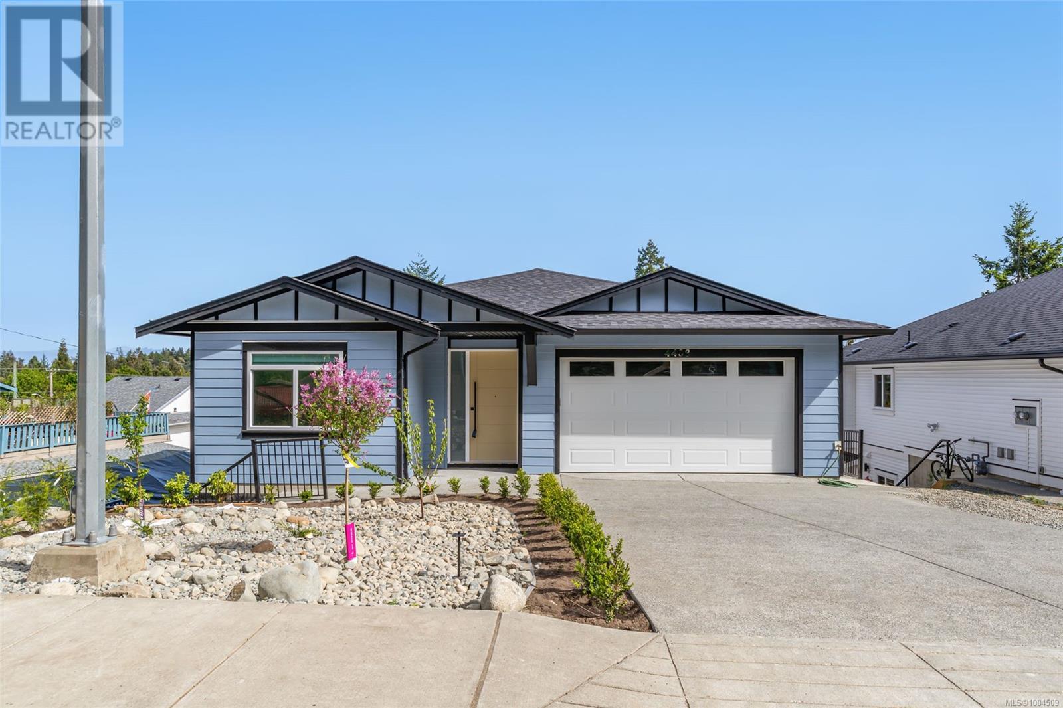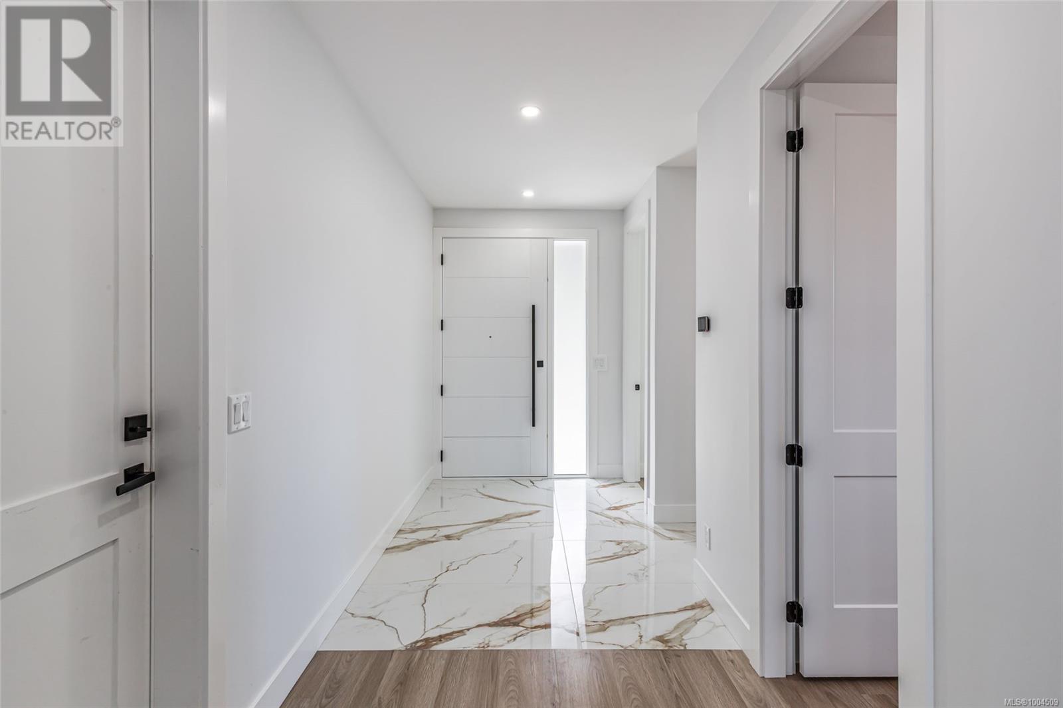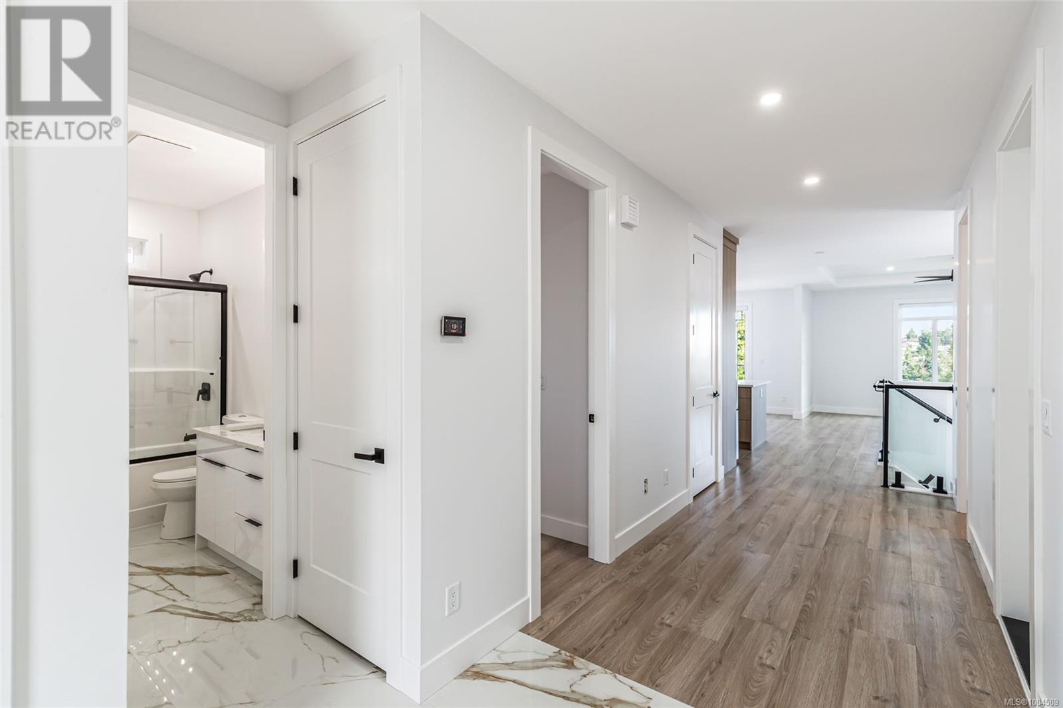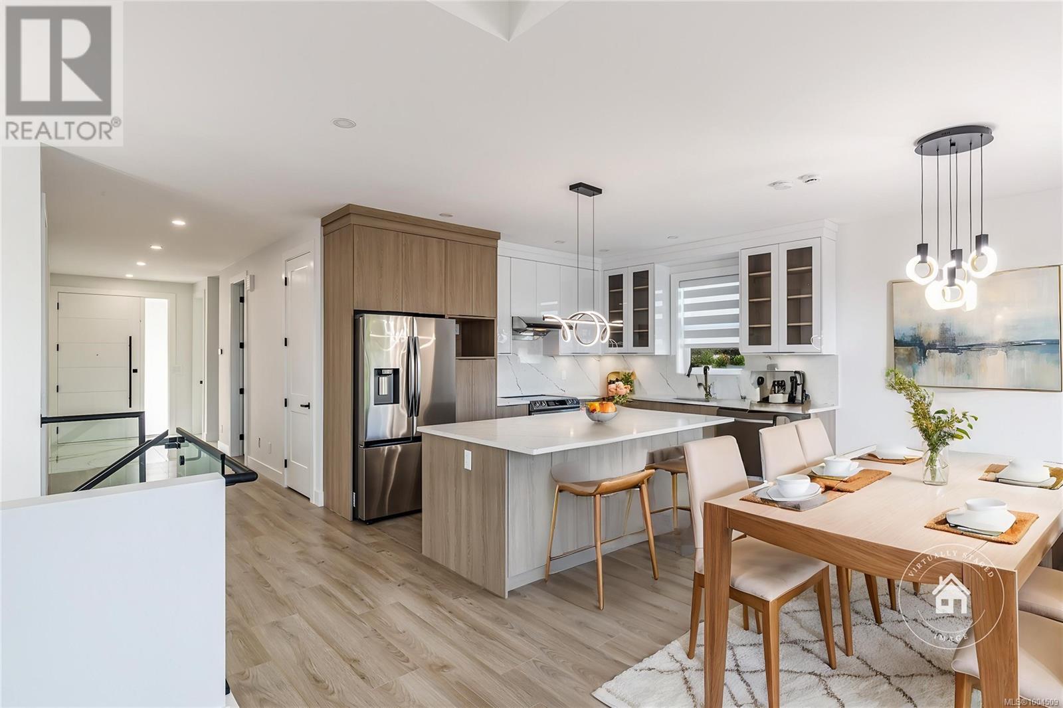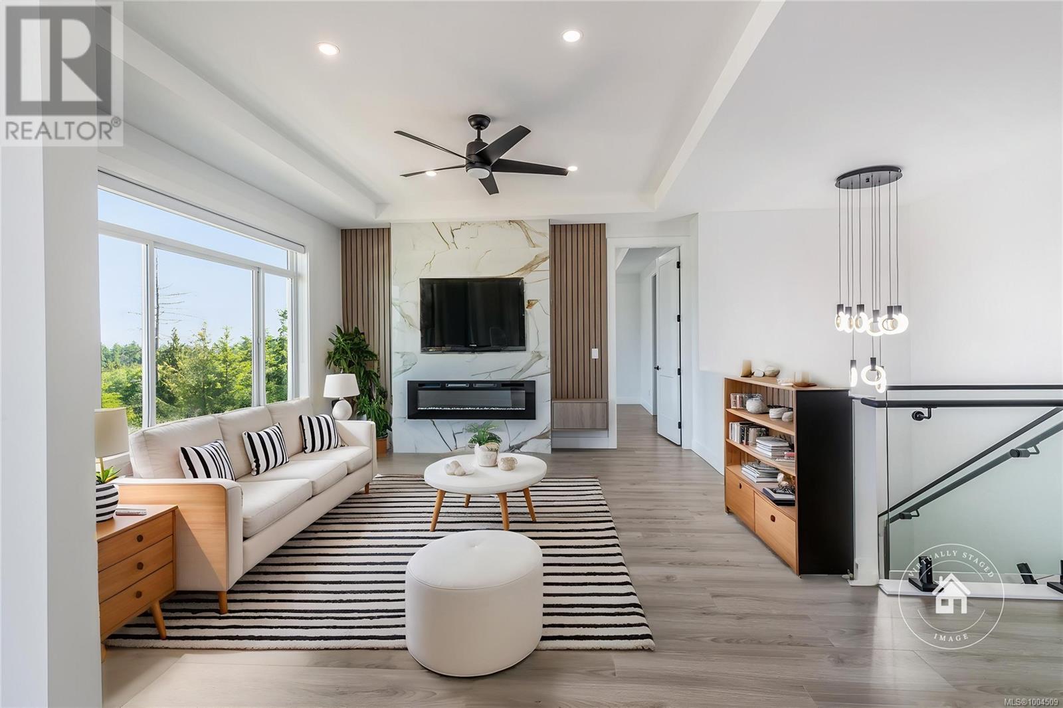6 Bedroom
4 Bathroom
3,225 ft2
Contemporary, Westcoast
Fireplace
Air Conditioned
Baseboard Heaters, Forced Air
$1,119,999
Brand-new luxury home with 6 bedrooms & 4 bathrooms, offering a perfect blend of modern design and premium finishes. Enjoy convenient one-level living with everything you need on the main floor featuring open-concept living with elegant tile, quartz countertops (also used as backsplash), a stunning tiled fireplace, and large windows with balcony views. Downstairs includes a spacious guest bedroom and bathroom, plus a fully self-contained 2-bedroom 1-bathroom suite with separate entrance—ideal for rental income, extended family, or a home office and a great-sized fenced yard! Immediate possession available! All data and measurements are approximate and should be verified if important. (id:46156)
Property Details
|
MLS® Number
|
1004509 |
|
Property Type
|
Single Family |
|
Neigbourhood
|
Hammond Bay |
|
Features
|
Other |
|
Parking Space Total
|
4 |
|
View Type
|
Ocean View |
Building
|
Bathroom Total
|
4 |
|
Bedrooms Total
|
6 |
|
Architectural Style
|
Contemporary, Westcoast |
|
Constructed Date
|
2025 |
|
Cooling Type
|
Air Conditioned |
|
Fireplace Present
|
Yes |
|
Fireplace Total
|
1 |
|
Heating Fuel
|
Electric, Natural Gas |
|
Heating Type
|
Baseboard Heaters, Forced Air |
|
Size Interior
|
3,225 Ft2 |
|
Total Finished Area
|
3225 Sqft |
|
Type
|
House |
Land
|
Access Type
|
Road Access |
|
Acreage
|
No |
|
Size Irregular
|
5622 |
|
Size Total
|
5622 Sqft |
|
Size Total Text
|
5622 Sqft |
|
Zoning Type
|
Residential |
Rooms
| Level |
Type |
Length |
Width |
Dimensions |
|
Lower Level |
Kitchen |
|
|
19'0 x 20'7 |
|
Lower Level |
Bedroom |
|
|
10'8 x 13'11 |
|
Lower Level |
Bathroom |
|
|
3-Piece |
|
Lower Level |
Recreation Room |
|
|
13'7 x 25'8 |
|
Lower Level |
Bathroom |
|
|
3-Piece |
|
Lower Level |
Bedroom |
|
|
11'10 x 13'3 |
|
Lower Level |
Bedroom |
|
|
10'8 x 13'11 |
|
Lower Level |
Living Room |
|
|
19'0 x 20'7 |
|
Main Level |
Bathroom |
|
|
3-Piece |
|
Main Level |
Dining Room |
|
|
13'0 x 8'5 |
|
Main Level |
Bathroom |
|
|
3-Piece |
|
Main Level |
Laundry Room |
|
|
7'8 x 4'1 |
|
Main Level |
Bedroom |
|
|
11' x 10' |
|
Main Level |
Bedroom |
|
|
10' x 11' |
|
Main Level |
Kitchen |
|
|
13' x 12' |
|
Main Level |
Living Room |
|
|
15'8 x 14'5 |
|
Main Level |
Primary Bedroom |
|
|
14'0 x 14'5 |
https://www.realtor.ca/real-estate/28514419/4408-gulfview-dr-nanaimo-hammond-bay


