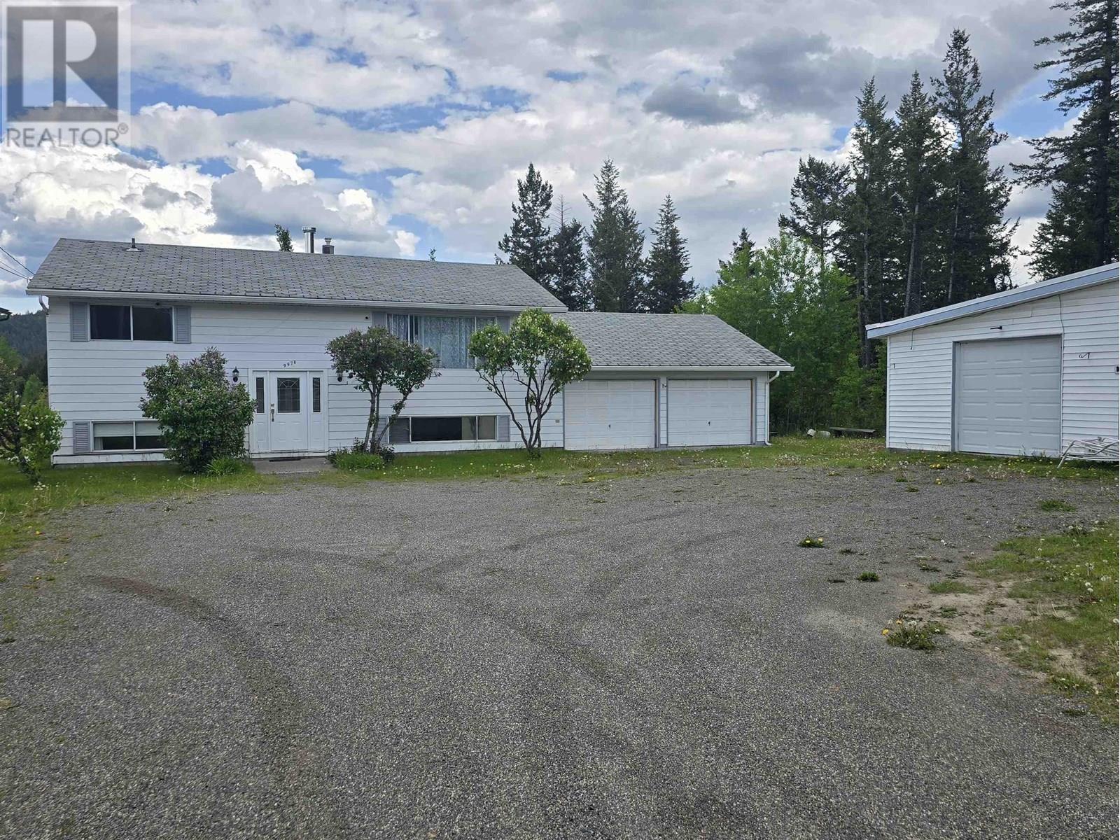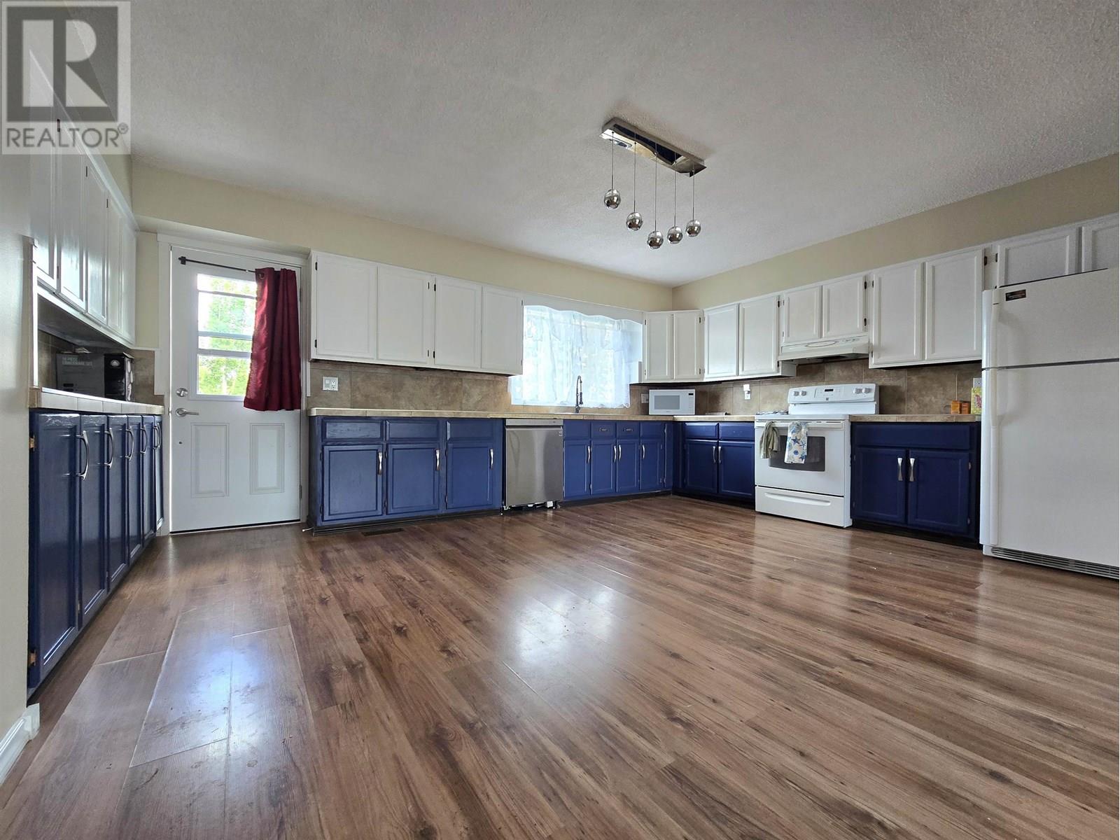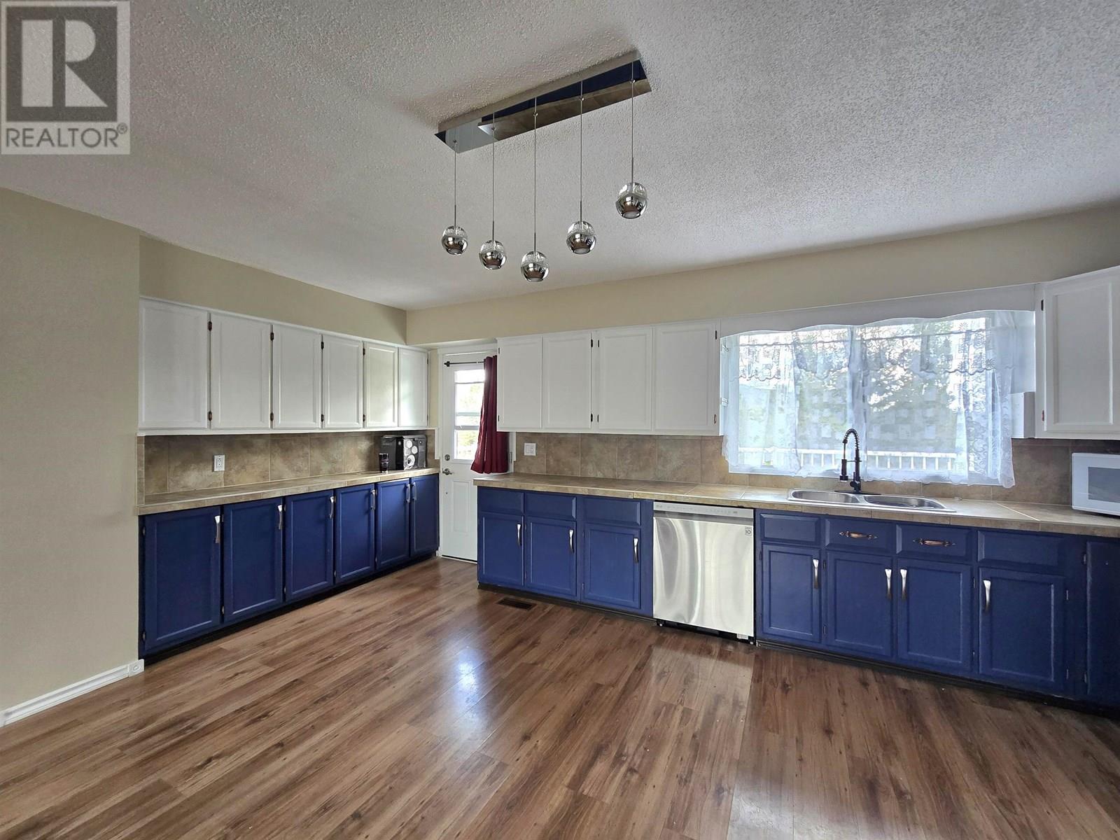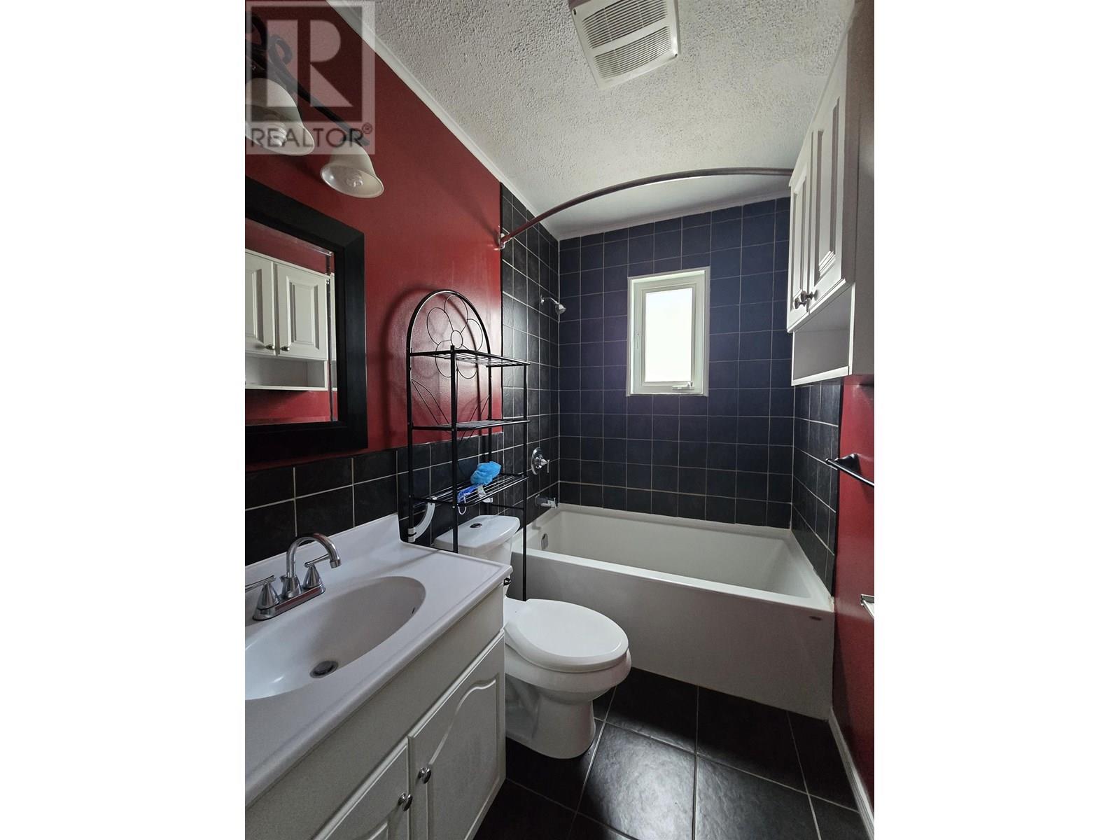4 Bedroom
2 Bathroom
1,986 ft2
Split Level Entry
Forced Air
$529,000
This unique and versatile property offers an unbeatable opportunity to live and work in one of the most high-visibility locations in town. Situated right at the south end of Highway 97, this property is the first thing drivers see as they enter town, an exceptional spot for any business seeking maximum exposure. At the heart of the property is a spacious 1,986 sq ft home featuring 4 bedrooms, 2 full bathrooms, and a double garage, ideal for a growing family, staff housing, or a dedicated live/work setup. Whether you're running your own business, managing a rental, or simply looking for a flexible investment, this home adds value, convenience, and comfort. The detached commercial building with direct Highway 97 exposure enhances the property’s business potential. See commercial MLS# C086982 (id:46156)
Property Details
|
MLS® Number
|
R3019383 |
|
Property Type
|
Single Family |
|
Structure
|
Workshop |
Building
|
Bathroom Total
|
2 |
|
Bedrooms Total
|
4 |
|
Appliances
|
Washer, Dryer, Refrigerator, Stove, Dishwasher |
|
Architectural Style
|
Split Level Entry |
|
Basement Type
|
Full |
|
Constructed Date
|
1960 |
|
Construction Style Attachment
|
Detached |
|
Exterior Finish
|
Aluminum Siding |
|
Foundation Type
|
Concrete Perimeter |
|
Heating Fuel
|
Natural Gas |
|
Heating Type
|
Forced Air |
|
Roof Material
|
Asphalt Shingle |
|
Roof Style
|
Conventional |
|
Stories Total
|
2 |
|
Size Interior
|
1,986 Ft2 |
|
Type
|
House |
|
Utility Water
|
Municipal Water |
Parking
Land
|
Acreage
|
No |
|
Size Irregular
|
19632 |
|
Size Total
|
19632 Sqft |
|
Size Total Text
|
19632 Sqft |
Rooms
| Level |
Type |
Length |
Width |
Dimensions |
|
Basement |
Bedroom 2 |
11 ft ,8 in |
8 ft ,9 in |
11 ft ,8 in x 8 ft ,9 in |
|
Basement |
Bedroom 3 |
12 ft ,6 in |
9 ft |
12 ft ,6 in x 9 ft |
|
Basement |
Utility Room |
26 ft ,8 in |
12 ft ,2 in |
26 ft ,8 in x 12 ft ,2 in |
|
Basement |
Other |
10 ft ,2 in |
5 ft ,8 in |
10 ft ,2 in x 5 ft ,8 in |
|
Basement |
Family Room |
19 ft ,4 in |
11 ft ,1 in |
19 ft ,4 in x 11 ft ,1 in |
|
Main Level |
Living Room |
26 ft ,2 in |
11 ft ,4 in |
26 ft ,2 in x 11 ft ,4 in |
|
Main Level |
Kitchen |
18 ft ,6 in |
13 ft ,8 in |
18 ft ,6 in x 13 ft ,8 in |
|
Main Level |
Primary Bedroom |
15 ft |
9 ft ,6 in |
15 ft x 9 ft ,6 in |
|
Main Level |
Bedroom 4 |
13 ft ,4 in |
11 ft ,4 in |
13 ft ,4 in x 11 ft ,4 in |
|
Main Level |
Foyer |
6 ft ,2 in |
4 ft ,2 in |
6 ft ,2 in x 4 ft ,2 in |
https://www.realtor.ca/real-estate/28514098/997-alder-avenue-100-mile-house











