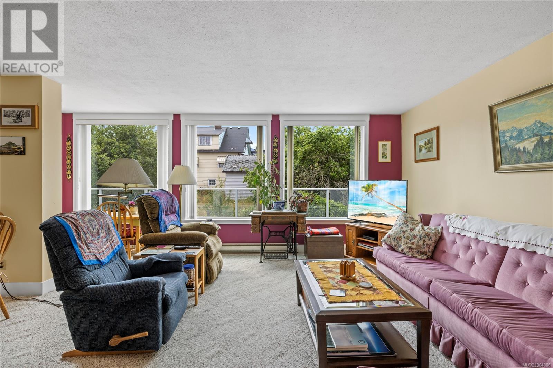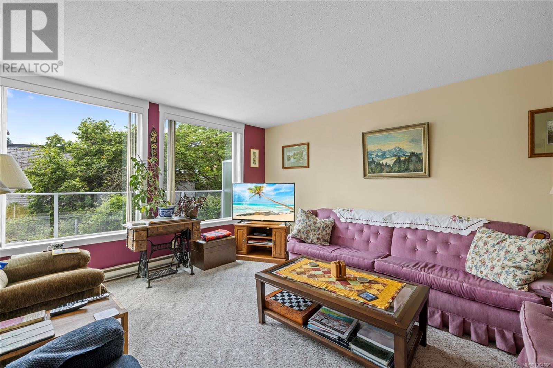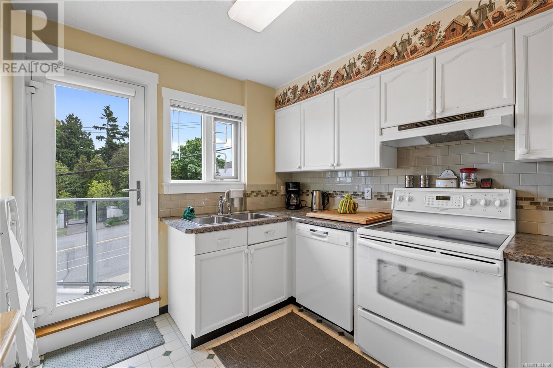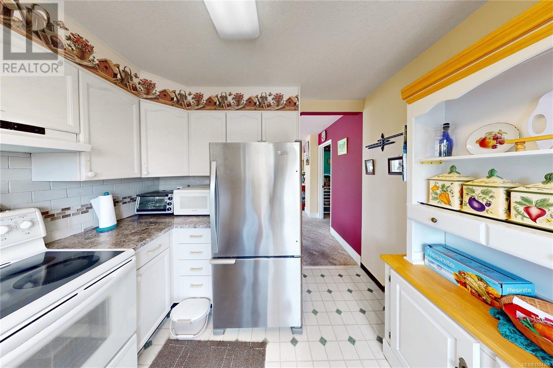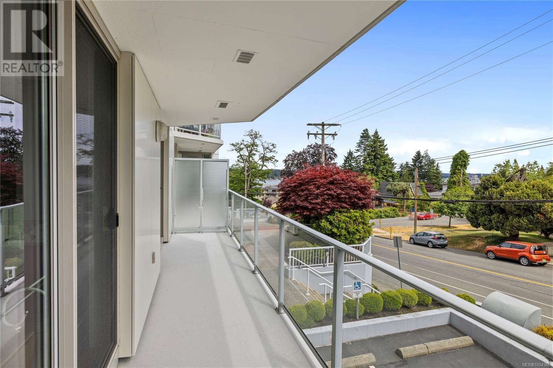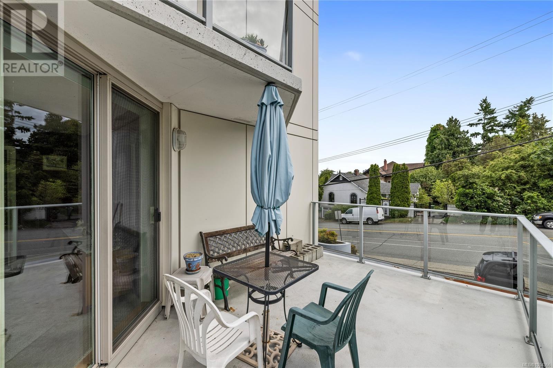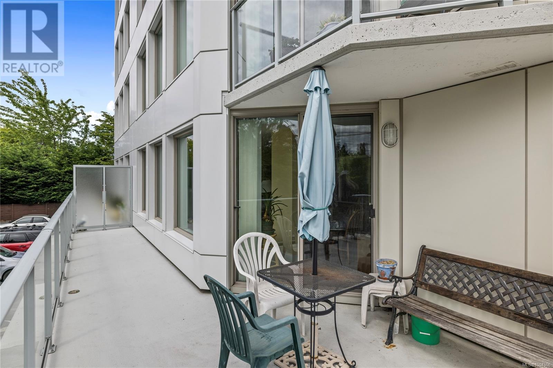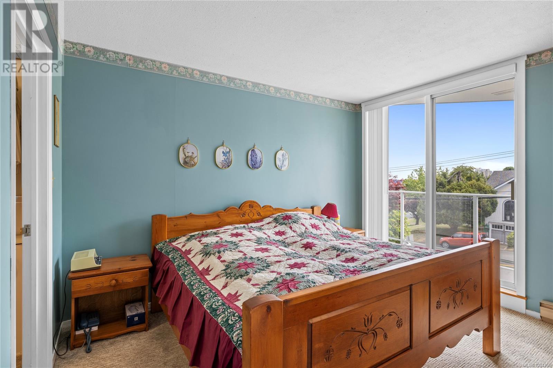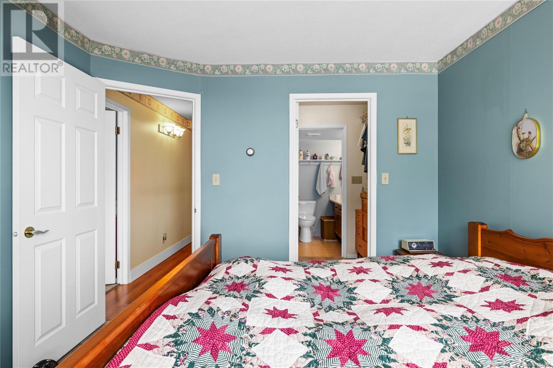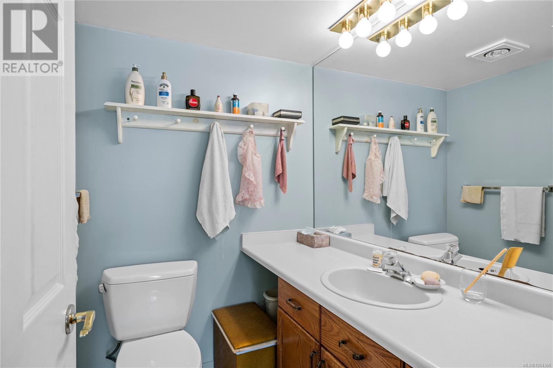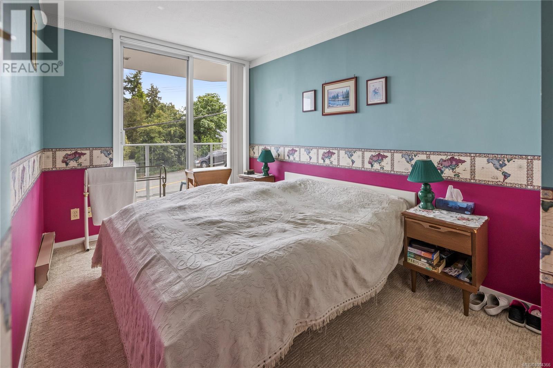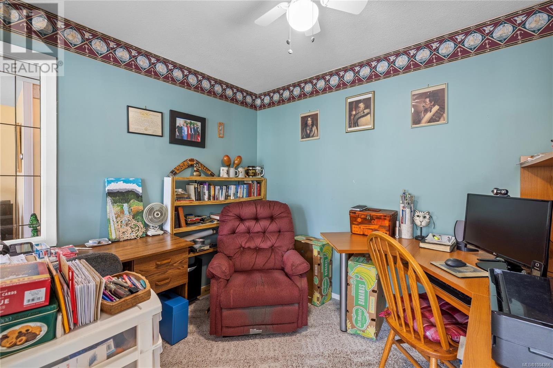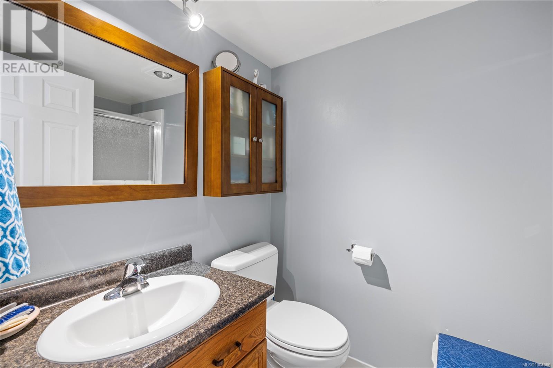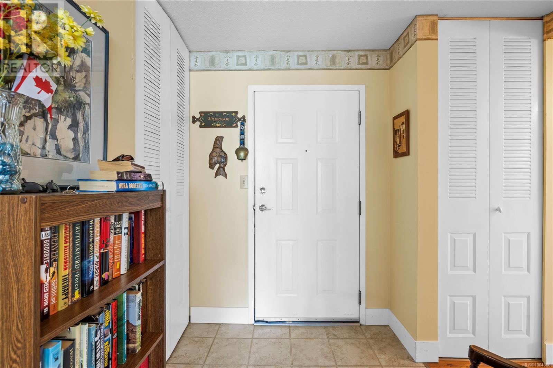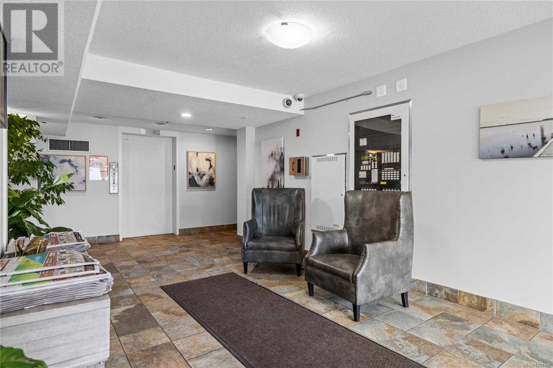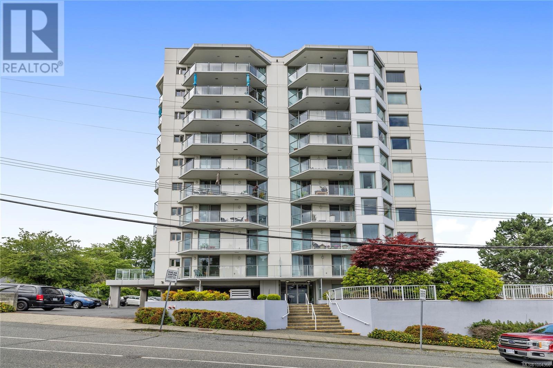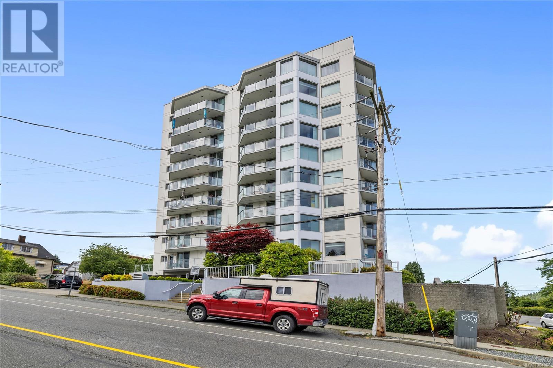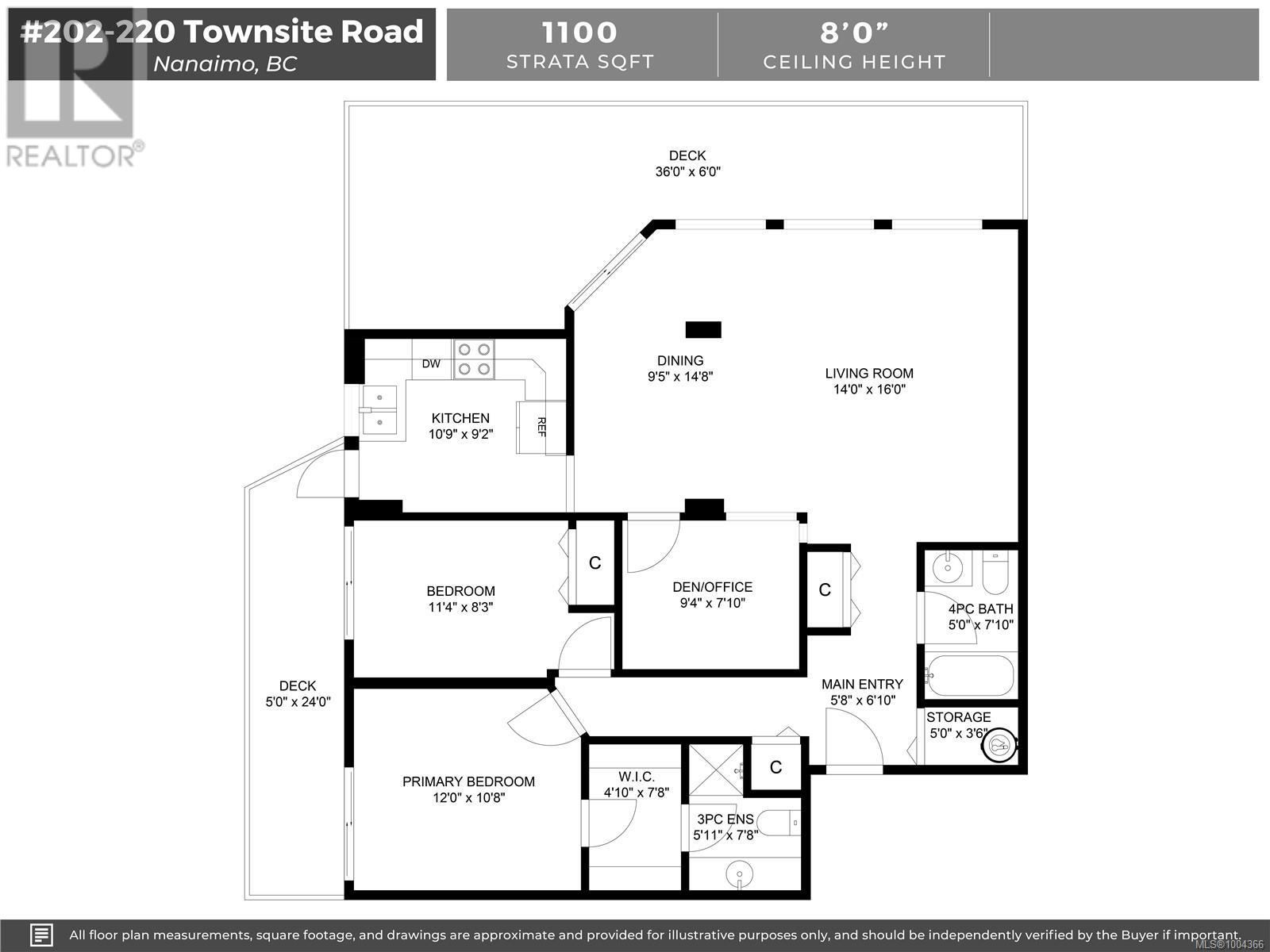2 Bedroom
2 Bathroom
1,100 ft2
None
Baseboard Heaters
$449,000Maintenance,
$557.29 Monthly
This two-bedroom plus den, two-bathroom condo in Harbour City One offers comfortable living in a convenient location steps from the waterfront walkway. The spacious living room connects to the dining area and features abundant windows that fill the home with natural light. The kitchen includes three appliances and plenty of cabinet space. The primary bedroom boasts a walk-through closet and three-piece ensuite, while the second bedroom is served by a separate four-piece main bathroom. The den provides a flexible space for a home office or hobbies. Relax on either of the two decks—one offering views of the Nanaimo Harbour. Additional features include in-suite laundry and access to a common courtyard for residents to enjoy in this well-maintained concrete building. For more info see the 3D tour, video and floor plan. All data and measurements are approximate and must be verified if fundamental. (id:46156)
Property Details
|
MLS® Number
|
1004366 |
|
Property Type
|
Single Family |
|
Neigbourhood
|
Brechin Hill |
|
Community Features
|
Pets Not Allowed, Family Oriented |
|
Features
|
Other, Marine Oriented |
|
Parking Space Total
|
1 |
|
View Type
|
Ocean View |
Building
|
Bathroom Total
|
2 |
|
Bedrooms Total
|
2 |
|
Constructed Date
|
1990 |
|
Cooling Type
|
None |
|
Heating Fuel
|
Electric |
|
Heating Type
|
Baseboard Heaters |
|
Size Interior
|
1,100 Ft2 |
|
Total Finished Area
|
1100 Sqft |
|
Type
|
Apartment |
Parking
Land
|
Acreage
|
No |
|
Size Irregular
|
1100 |
|
Size Total
|
1100 Sqft |
|
Size Total Text
|
1100 Sqft |
|
Zoning Description
|
R9 |
|
Zoning Type
|
Multi-family |
Rooms
| Level |
Type |
Length |
Width |
Dimensions |
|
Main Level |
Storage |
5 ft |
|
5 ft x Measurements not available |
|
Main Level |
Bathroom |
|
|
4-Piece |
|
Main Level |
Den |
|
|
9'4 x 7'10 |
|
Main Level |
Bedroom |
|
|
11'4 x 8'3 |
|
Main Level |
Ensuite |
|
|
3-Piece |
|
Main Level |
Primary Bedroom |
12 ft |
|
12 ft x Measurements not available |
|
Main Level |
Kitchen |
|
|
10'9 x 9'2 |
|
Main Level |
Dining Room |
|
|
9'5 x 14'8 |
|
Main Level |
Living Room |
14 ft |
16 ft |
14 ft x 16 ft |
https://www.realtor.ca/real-estate/28513427/202-220-townsite-rd-nanaimo-brechin-hill







