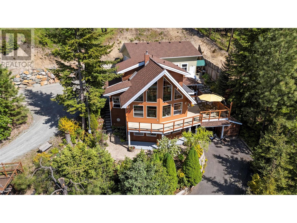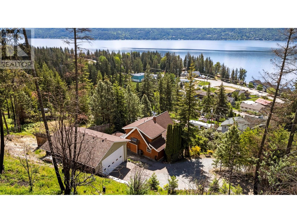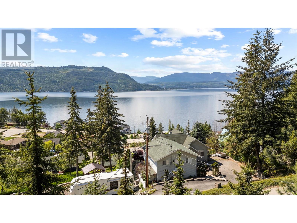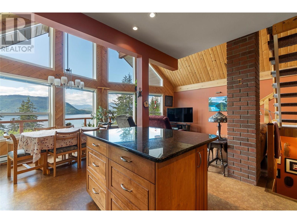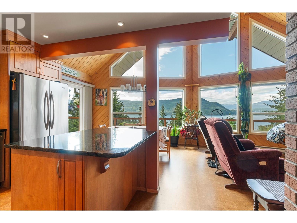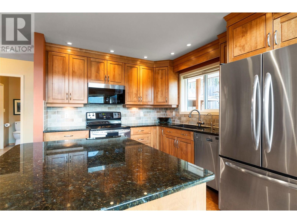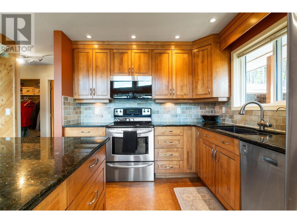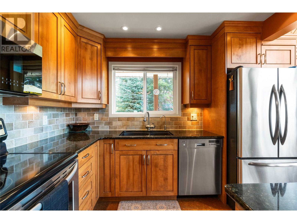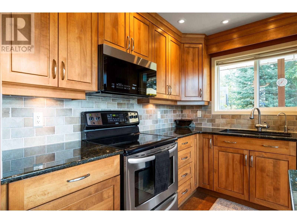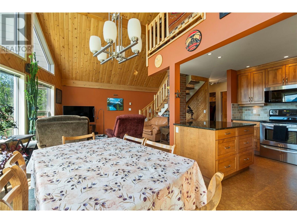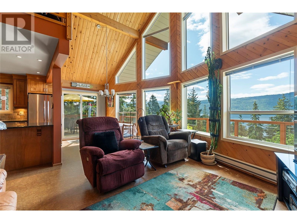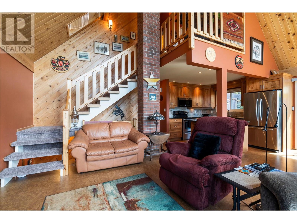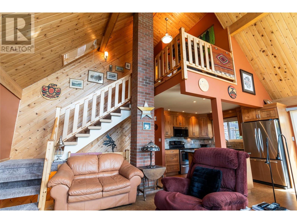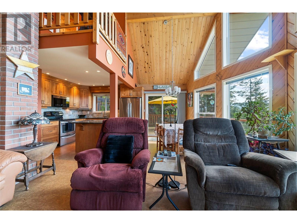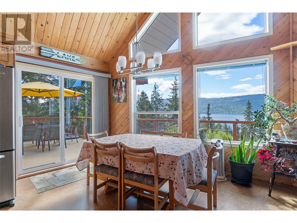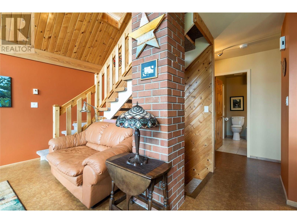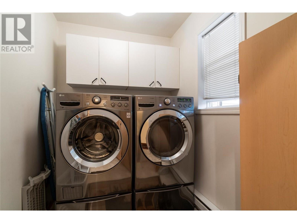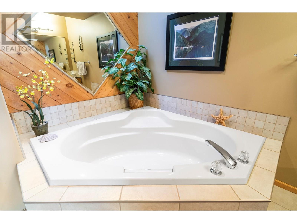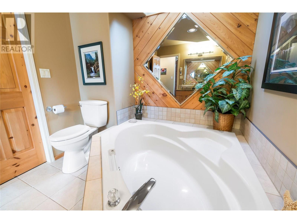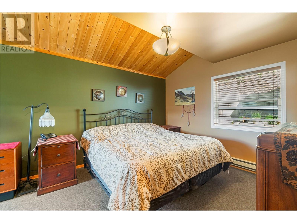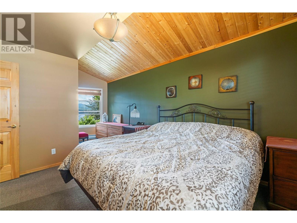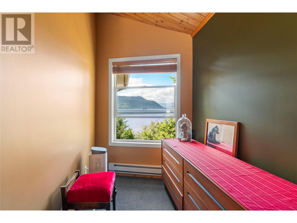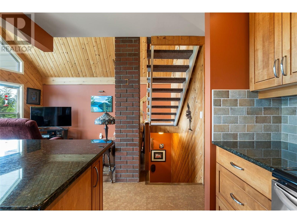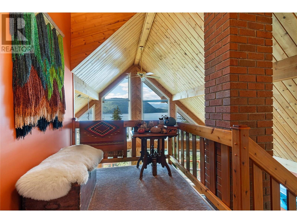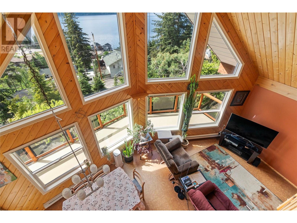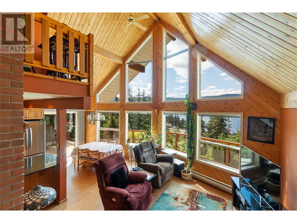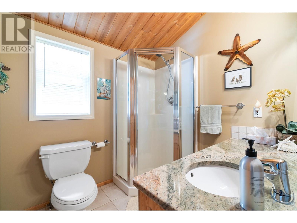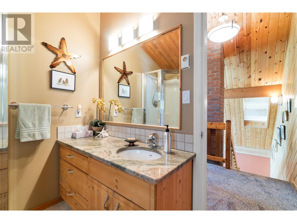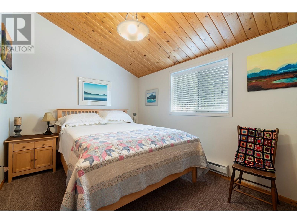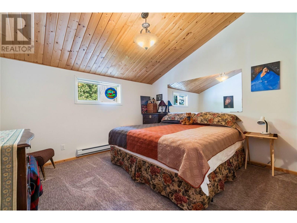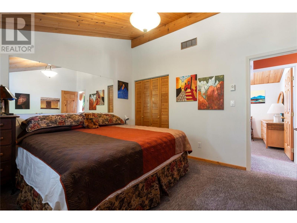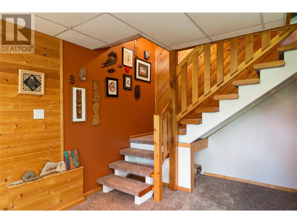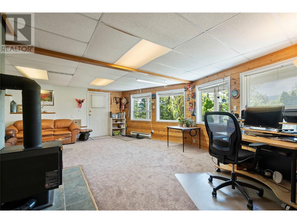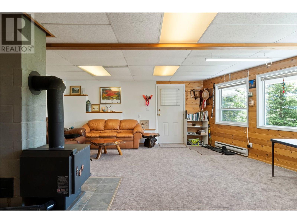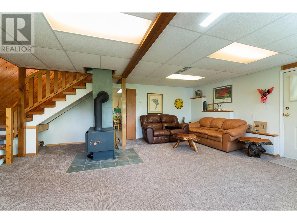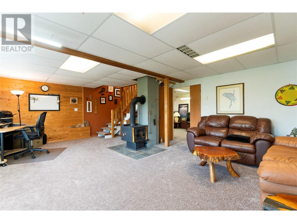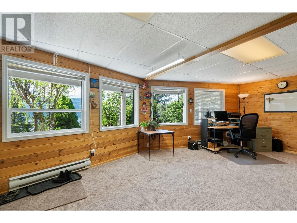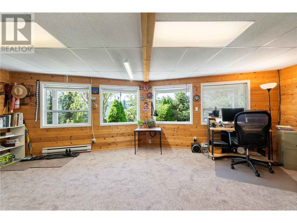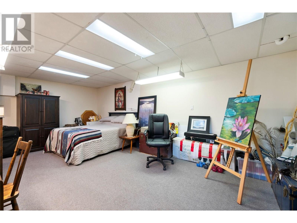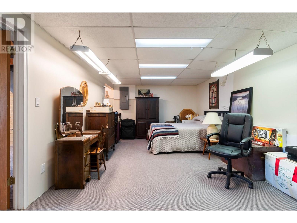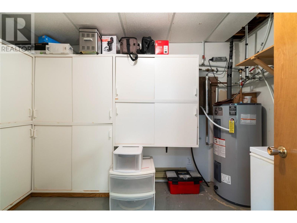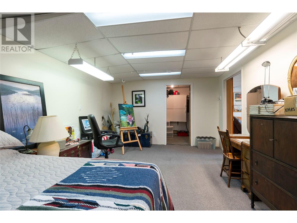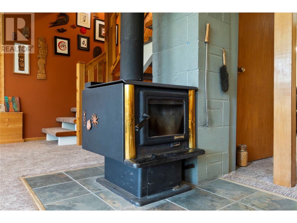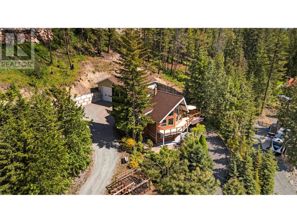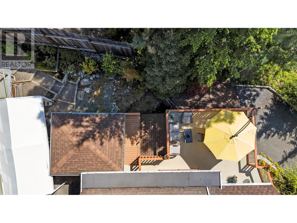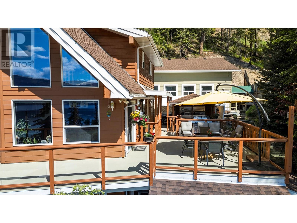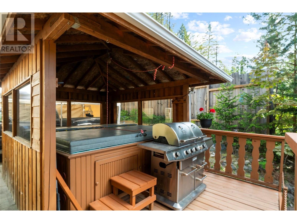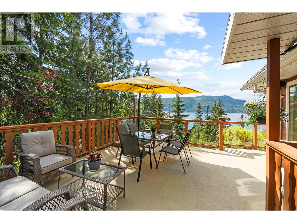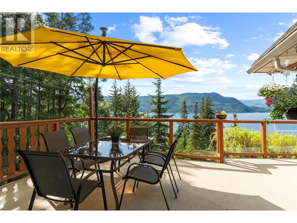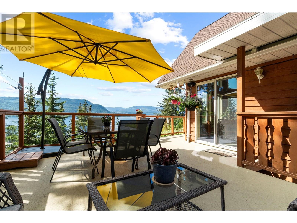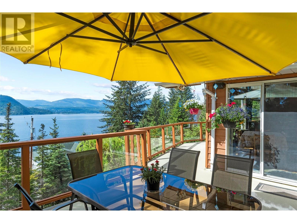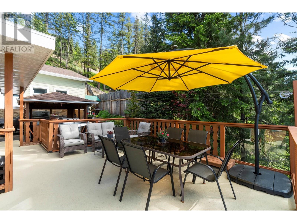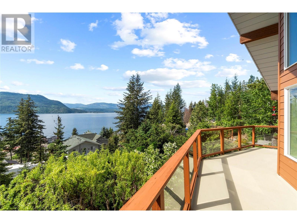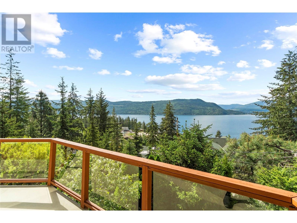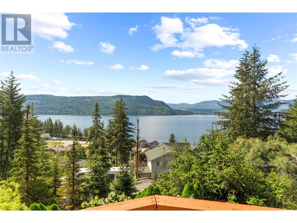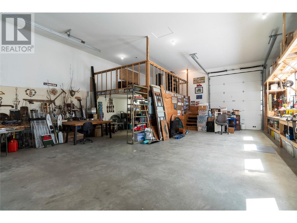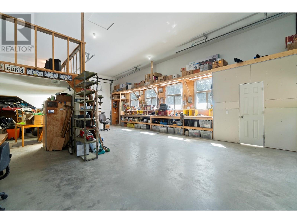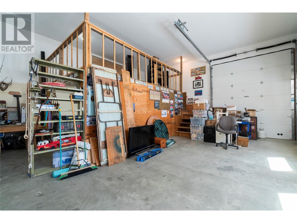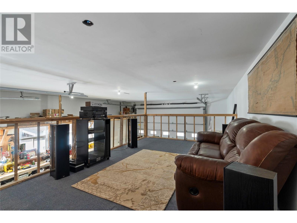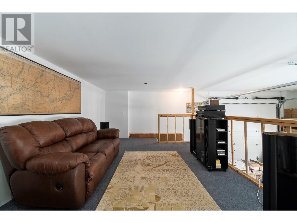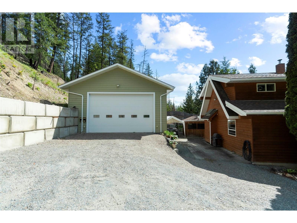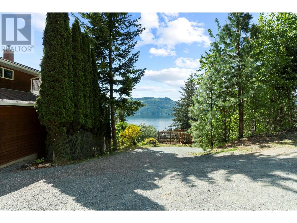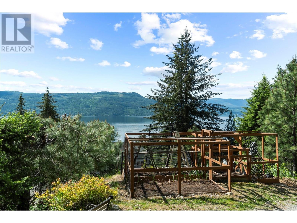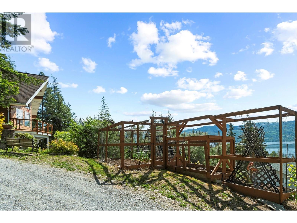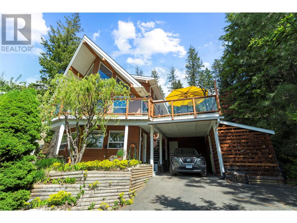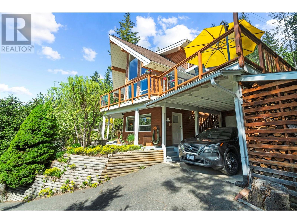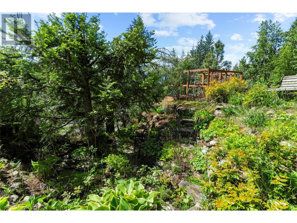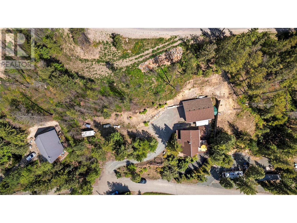3 Bedroom
2 Bathroom
2,274 ft2
Baseboard Heaters, Stove
$779,000
Welcome to this stunning 3-bedroom, 2-bathroom home in beautiful Celista, offering breathtaking panoramic lake views and an incredible combination of indoor comfort and outdoor living. With an open-concept main floor, this home features a spacious kitchen complete with stainless steel appliances, a large island and main-floor laundry for added convenience. Enjoy year-round relaxation on the expansive south-facing sun deck with a covered hot tub, while the beautifully landscaped garden features three ponds, a 5-zone irrigation system, and vibrant flower beds. The primary bathroom boasts heated floors and a luxurious soaker tub. Downstairs, a bonus room is currently being used as a fourth bedroom with a cozy storage nook, and there's even a separate carport entrance with a powered shed and wood storage. The massive 30' x 40' detached garage offers 14' ceilings, a mezzanine for additional storage, a 2-piece bathroom, and sani dump for RV's.. As a bonus, ownership includes a registered buoy in Meadow Creek Properties, offering access to 1,600 feet of private beach, a boat launch, dock for loading/unloading, and volleyball court. Joining the community association requires a one-time $200 fee and $150/year. This property does also include a buoy! This is more than just a home—it's a full Shuswap lifestyle package (id:46156)
Property Details
|
MLS® Number
|
10353737 |
|
Property Type
|
Single Family |
|
Neigbourhood
|
North Shuswap |
|
Features
|
Central Island, Balcony |
|
Parking Space Total
|
2 |
|
View Type
|
Lake View, Mountain View |
Building
|
Bathroom Total
|
2 |
|
Bedrooms Total
|
3 |
|
Appliances
|
Refrigerator, Dishwasher, Range - Electric, Washer & Dryer |
|
Constructed Date
|
1995 |
|
Construction Style Attachment
|
Detached |
|
Exterior Finish
|
Cedar Siding, Other |
|
Flooring Type
|
Carpeted, Cork |
|
Heating Fuel
|
Electric, Wood |
|
Heating Type
|
Baseboard Heaters, Stove |
|
Roof Material
|
Asphalt Shingle |
|
Roof Style
|
Unknown |
|
Stories Total
|
3 |
|
Size Interior
|
2,274 Ft2 |
|
Type
|
House |
|
Utility Water
|
Private Utility |
Parking
|
Carport
|
|
|
Detached Garage
|
2 |
Land
|
Acreage
|
No |
|
Sewer
|
Septic Tank |
|
Size Irregular
|
0.24 |
|
Size Total
|
0.24 Ac|under 1 Acre |
|
Size Total Text
|
0.24 Ac|under 1 Acre |
|
Zoning Type
|
Unknown |
Rooms
| Level |
Type |
Length |
Width |
Dimensions |
|
Second Level |
Bedroom |
|
|
12'6'' x 9'1'' |
|
Second Level |
3pc Bathroom |
|
|
7'11'' x 6'3'' |
|
Second Level |
Bedroom |
|
|
12'6'' x 11'5'' |
|
Basement |
Other |
|
|
20'9'' x 19'5'' |
|
Basement |
Recreation Room |
|
|
23'1'' x 19'7'' |
|
Basement |
Storage |
|
|
12'2'' x 7'3'' |
|
Main Level |
Primary Bedroom |
|
|
19'11'' x 11'4'' |
|
Main Level |
Laundry Room |
|
|
5'8'' x 5'1'' |
|
Main Level |
Dining Room |
|
|
9'8'' x 9'5'' |
|
Main Level |
Living Room |
|
|
16'8'' x 13'6'' |
|
Main Level |
Kitchen |
|
|
10'7'' x 9'7'' |
|
Main Level |
3pc Bathroom |
|
|
9'11'' x 7'11'' |
Utilities
https://www.realtor.ca/real-estate/28520990/5261-hlina-road-celista-north-shuswap


