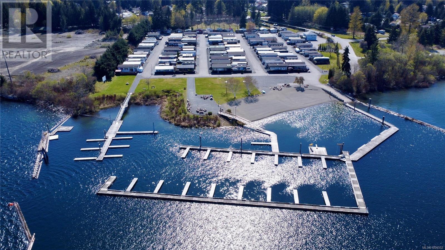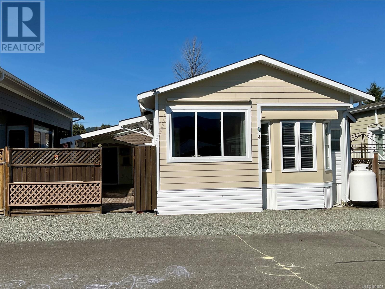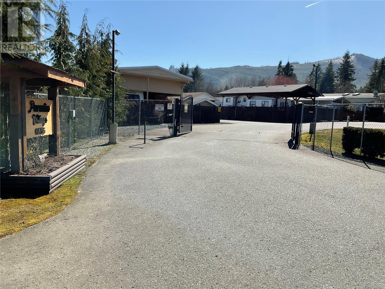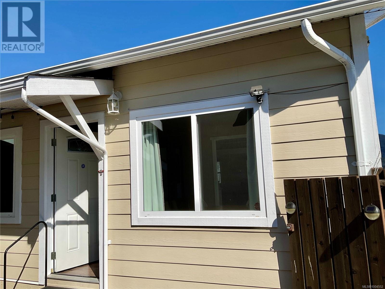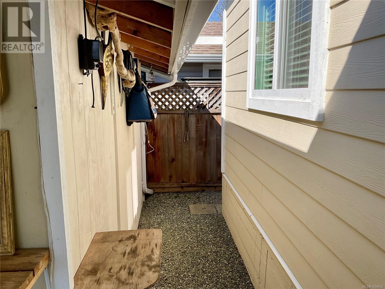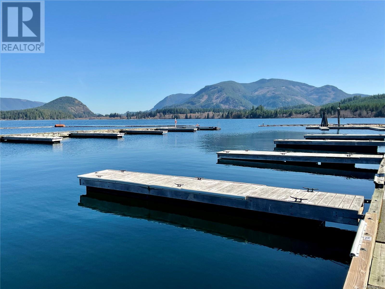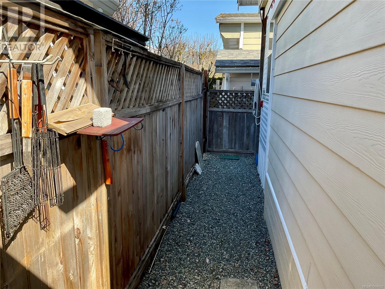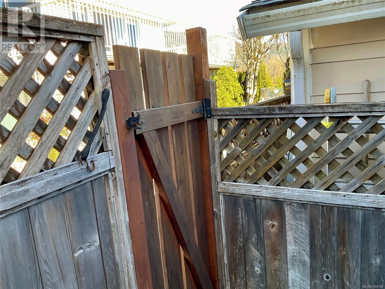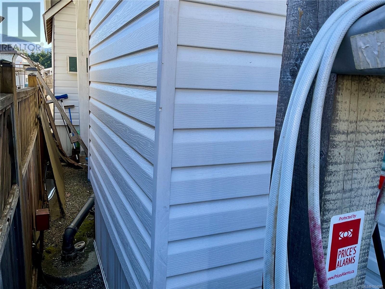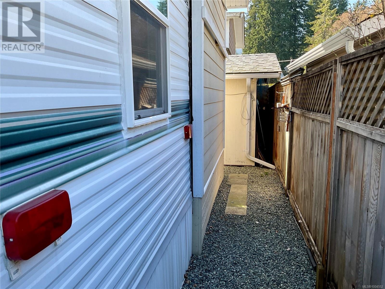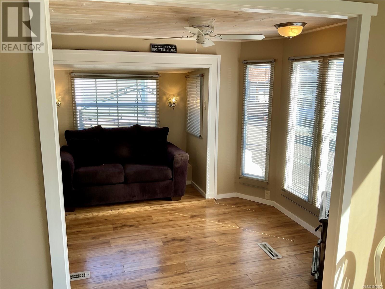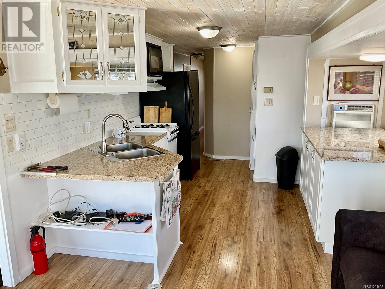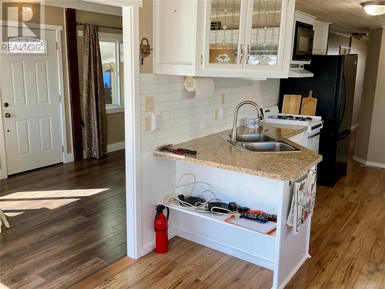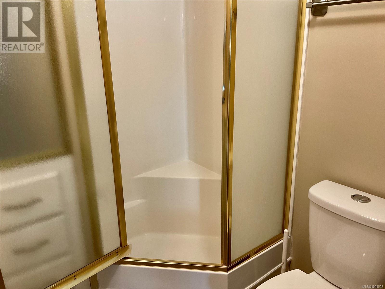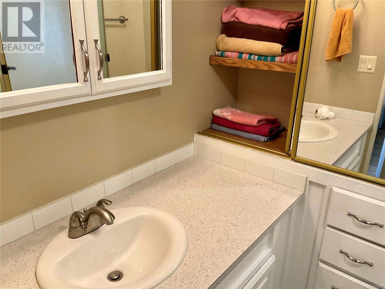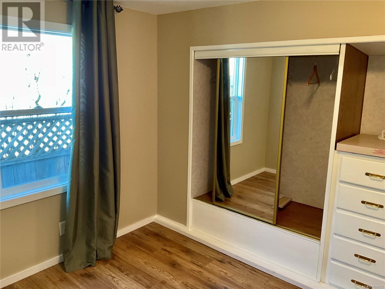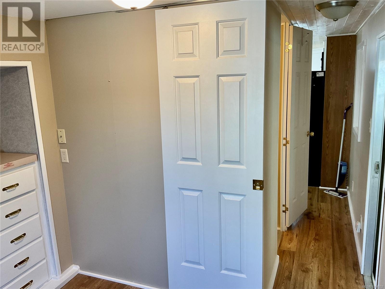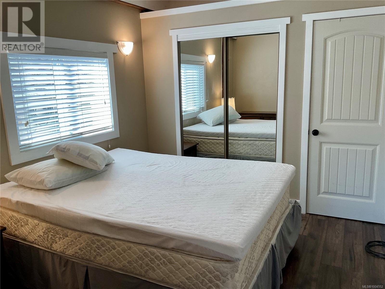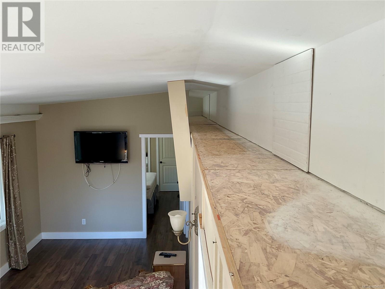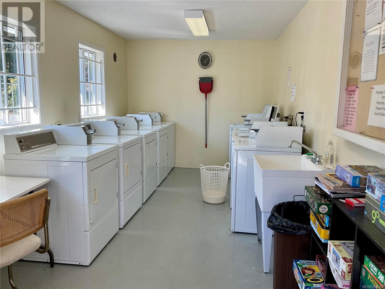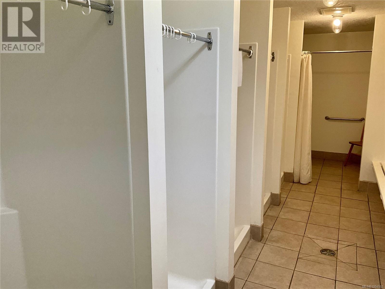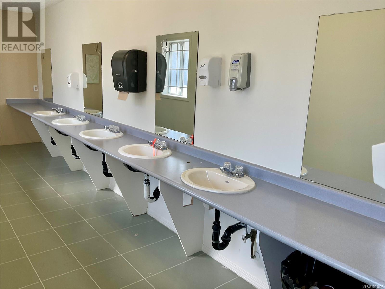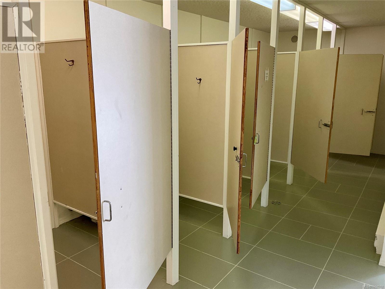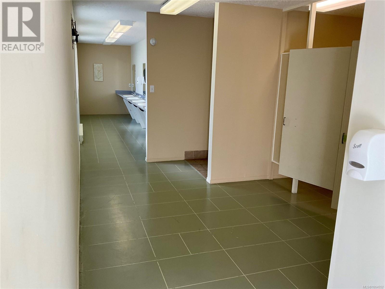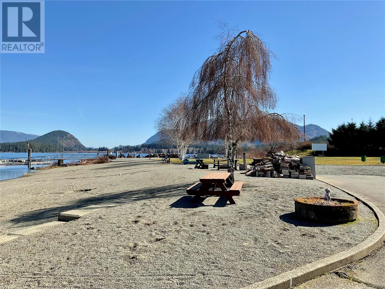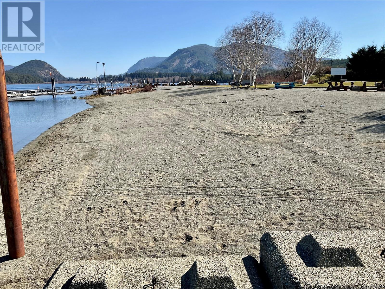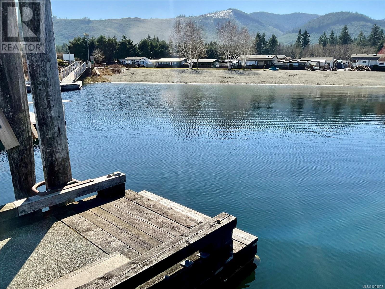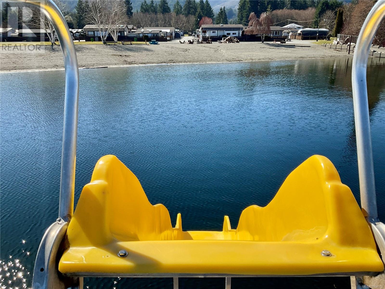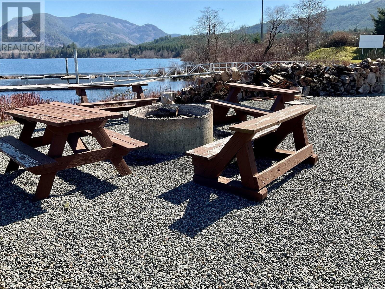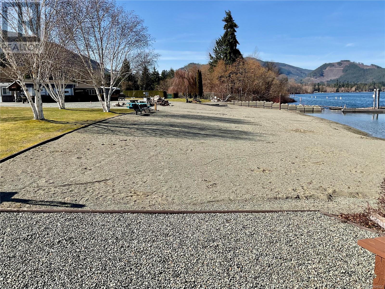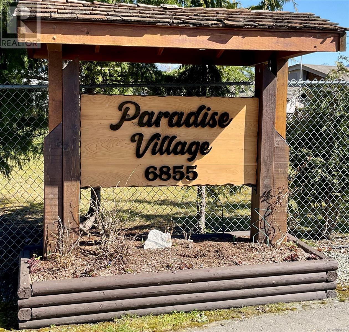2 Bedroom
1 Bathroom
652 ft2
Air Conditioned, Window Air Conditioner
Forced Air
Waterfront On Lake
$379,000
Lake life is calling at Lot 4 in Paradise Village RV Park! This upgraded park model offers year-round comfort with 2 layers of R12 attic insulation, Roxul insulation, solar attic ventilation, new ceiling, laminate floors, double-insulated windows, and 2023 electrical upgrades by Miller Electric. Enjoy a spacious second bedroom with new drywall, extra insulation throughout, and a separate bunkhouse ready for guests—sleeps 8+ on site. Plumbing fixtures and countertops have been updated for a modern touch. The covered patio includes extra storage, and the back gate gives easy access to park washrooms, laundry, and guest parking. Paradise Village is a secure, shareholder-owned lakefront community with sandy beaches, docks, boat slips, a dog park, showers, laundry, and more. The share purchase includes exclusive use of Lot 4 and full park privileges. Perfect as a seasonal retreat and a memory maker happy place!. Call for more information! (id:46156)
Property Details
|
MLS® Number
|
1004552 |
|
Property Type
|
Single Family |
|
Neigbourhood
|
Honeymoon Bay |
|
Community Features
|
Pets Allowed, Family Oriented |
|
Features
|
Level Lot, See Remarks, Other, Marine Oriented, Moorage |
|
Parking Space Total
|
2 |
|
Plan
|
Vip40628 |
|
Structure
|
Shed |
|
View Type
|
Lake View, Mountain View |
|
Water Front Type
|
Waterfront On Lake |
Building
|
Bathroom Total
|
1 |
|
Bedrooms Total
|
2 |
|
Constructed Date
|
1996 |
|
Cooling Type
|
Air Conditioned, Window Air Conditioner |
|
Heating Fuel
|
Propane |
|
Heating Type
|
Forced Air |
|
Size Interior
|
652 Ft2 |
|
Total Finished Area
|
652 Sqft |
|
Type
|
Recreational |
Land
|
Access Type
|
Road Access |
|
Acreage
|
No |
|
Size Irregular
|
1742 |
|
Size Total
|
1742 Sqft |
|
Size Total Text
|
1742 Sqft |
|
Zoning Description
|
C-4 |
|
Zoning Type
|
Commercial |
Rooms
| Level |
Type |
Length |
Width |
Dimensions |
|
Main Level |
Other |
|
|
10'10 x 7'9 |
|
Main Level |
Kitchen |
|
|
11'10 x 10'10 |
|
Main Level |
Bathroom |
|
|
3-Piece |
|
Main Level |
Bedroom |
|
|
8'7 x 7'10 |
|
Main Level |
Bedroom |
|
|
11'3 x 9'7 |
|
Main Level |
Living Room |
|
|
13'8 x 9'7 |
|
Main Level |
Dining Room |
|
|
9'9 x 9'7 |
https://www.realtor.ca/real-estate/28519897/4-6855-park-ave-honeymoon-bay-honeymoon-bay


