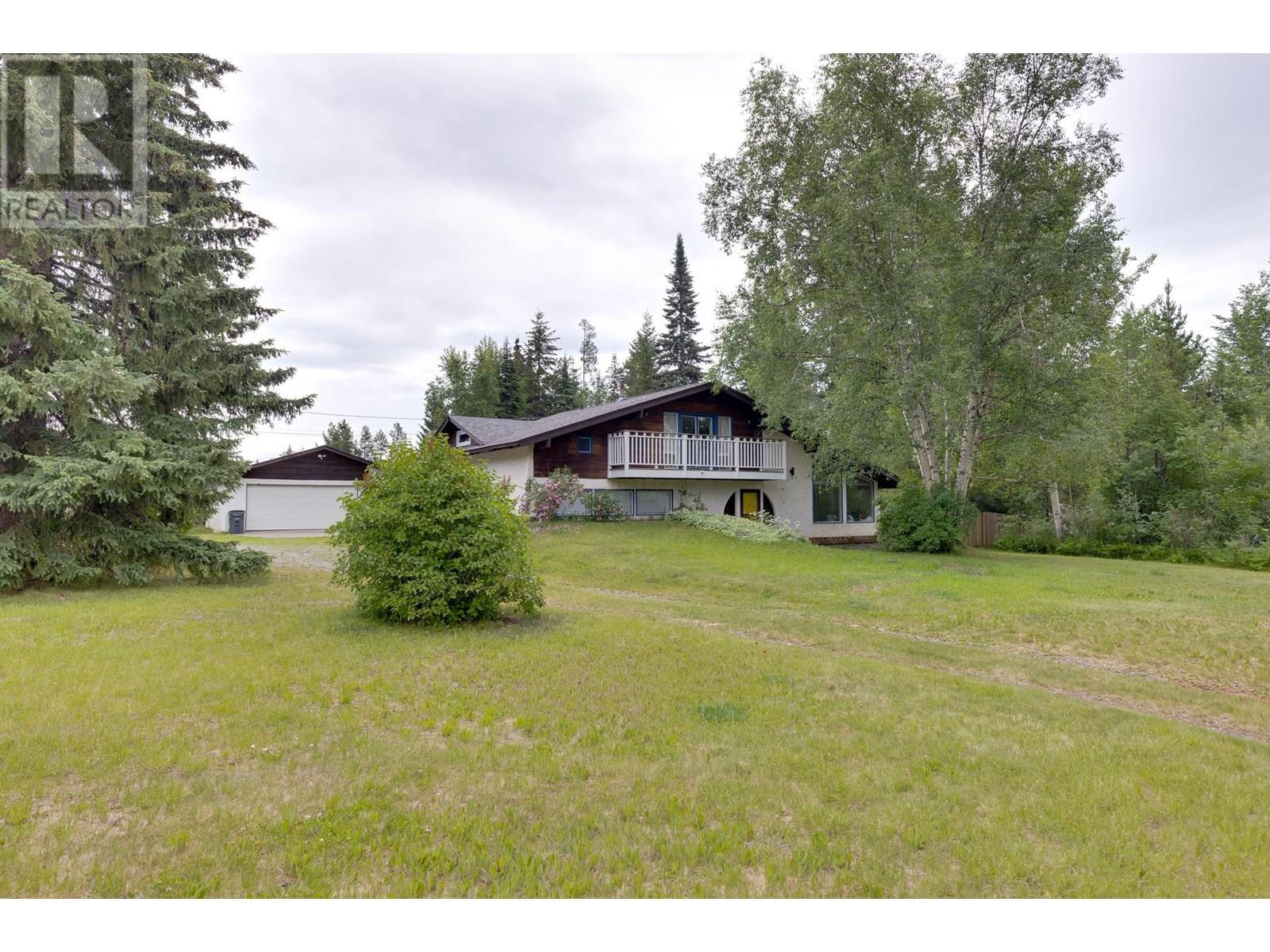4 Bedroom
2 Bathroom
1,993 ft2
Fireplace
Forced Air
$579,900
Located in desirable North Nechako is this unique family home giving you that country feel while still being close to town. This home offers a spacious floor plan featuring a large living room and a sunken family room both on the main floor; and there are vaulted ceilings and large windows making this home feel bright and open. There are 2 bedrooms and 1 bathroom upstairs, and 2 bedrooms and 1 bathroom on the main floor. The primary bedroom upstairs has a private balcony and an updated 5-piece ensuite. Outside you'll find a fenced yard, 2 driveway entrances, plenty of parking, and a 26 x 26 garage with power (220v). This home has had many updates over the years including the roof, insulation, furnace, some windows, bathrooms, paint, flooring, pressure tank and many more! (id:46156)
Property Details
|
MLS® Number
|
R3019885 |
|
Property Type
|
Single Family |
|
Storage Type
|
Storage |
|
Structure
|
Workshop |
Building
|
Bathroom Total
|
2 |
|
Bedrooms Total
|
4 |
|
Appliances
|
Refrigerator, Stove |
|
Basement Type
|
Crawl Space |
|
Constructed Date
|
1972 |
|
Construction Style Attachment
|
Detached |
|
Exterior Finish
|
Stucco |
|
Fireplace Present
|
Yes |
|
Fireplace Total
|
1 |
|
Foundation Type
|
Concrete Perimeter |
|
Heating Fuel
|
Natural Gas |
|
Heating Type
|
Forced Air |
|
Roof Material
|
Asphalt Shingle |
|
Roof Style
|
Conventional |
|
Stories Total
|
2 |
|
Size Interior
|
1,993 Ft2 |
|
Type
|
House |
|
Utility Water
|
Drilled Well |
Parking
Land
|
Acreage
|
No |
|
Size Irregular
|
26572 |
|
Size Total
|
26572 Sqft |
|
Size Total Text
|
26572 Sqft |
Rooms
| Level |
Type |
Length |
Width |
Dimensions |
|
Above |
Bedroom 4 |
10 ft ,9 in |
8 ft ,5 in |
10 ft ,9 in x 8 ft ,5 in |
|
Above |
Primary Bedroom |
12 ft |
11 ft ,1 in |
12 ft x 11 ft ,1 in |
|
Above |
Storage |
27 ft ,5 in |
9 ft ,5 in |
27 ft ,5 in x 9 ft ,5 in |
|
Main Level |
Foyer |
8 ft ,1 in |
5 ft ,6 in |
8 ft ,1 in x 5 ft ,6 in |
|
Main Level |
Bedroom 2 |
9 ft ,1 in |
9 ft ,2 in |
9 ft ,1 in x 9 ft ,2 in |
|
Main Level |
Bedroom 3 |
9 ft ,1 in |
9 ft ,4 in |
9 ft ,1 in x 9 ft ,4 in |
|
Main Level |
Family Room |
21 ft ,9 in |
11 ft ,1 in |
21 ft ,9 in x 11 ft ,1 in |
|
Main Level |
Dining Room |
12 ft ,3 in |
11 ft ,4 in |
12 ft ,3 in x 11 ft ,4 in |
|
Main Level |
Kitchen |
12 ft ,2 in |
9 ft ,3 in |
12 ft ,2 in x 9 ft ,3 in |
|
Main Level |
Living Room |
15 ft ,1 in |
13 ft ,5 in |
15 ft ,1 in x 13 ft ,5 in |
|
Main Level |
Utility Room |
6 ft |
5 ft |
6 ft x 5 ft |
|
Main Level |
Mud Room |
10 ft ,8 in |
6 ft ,3 in |
10 ft ,8 in x 6 ft ,3 in |
https://www.realtor.ca/real-estate/28518813/3840-riverview-road-prince-george







