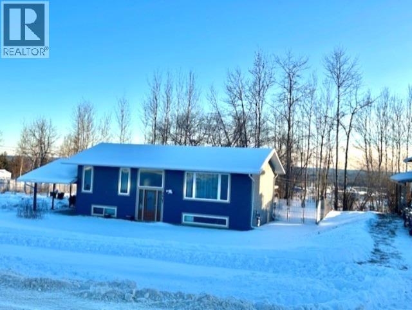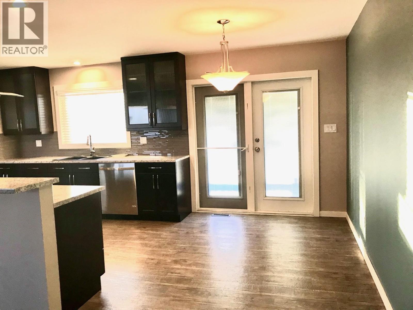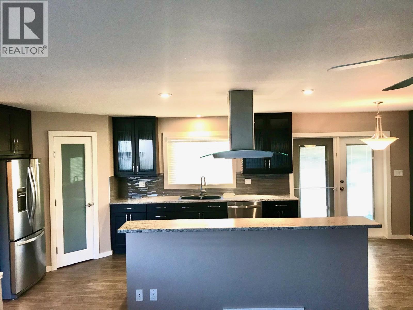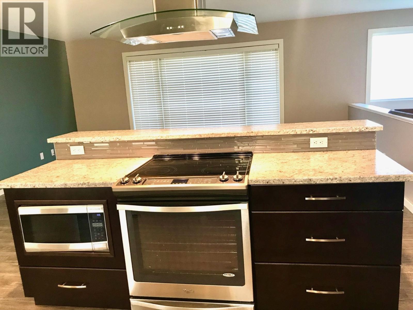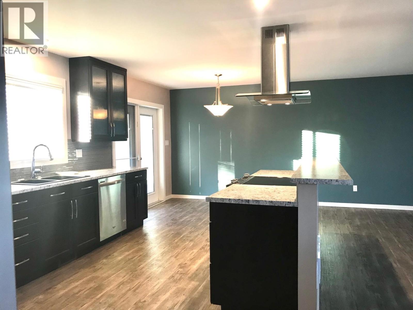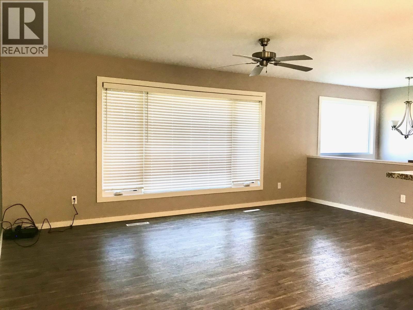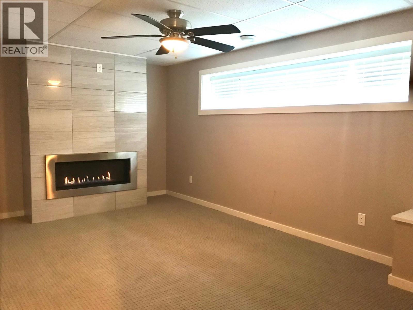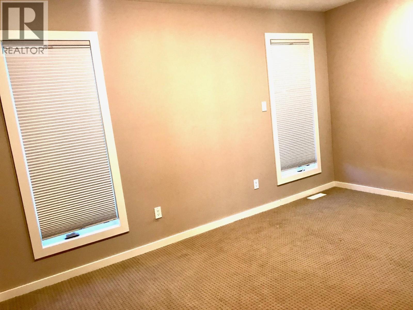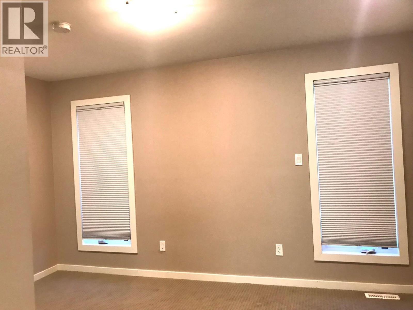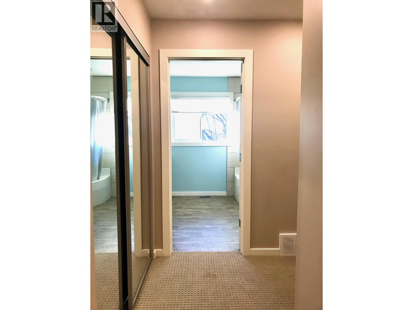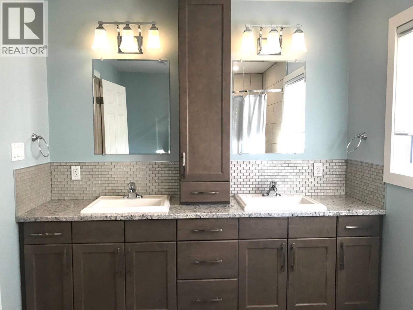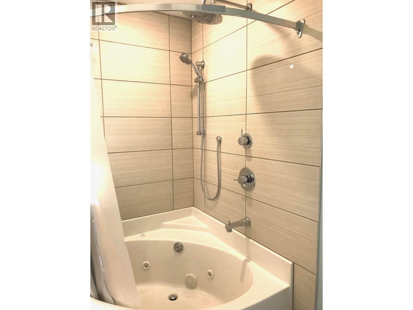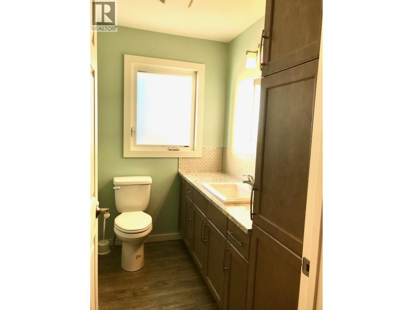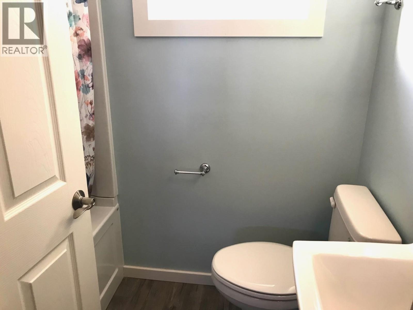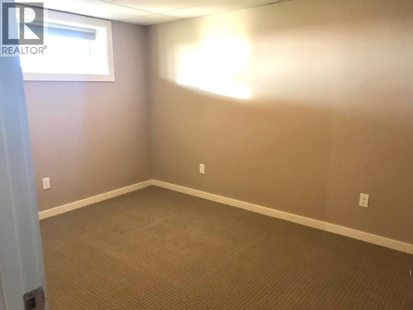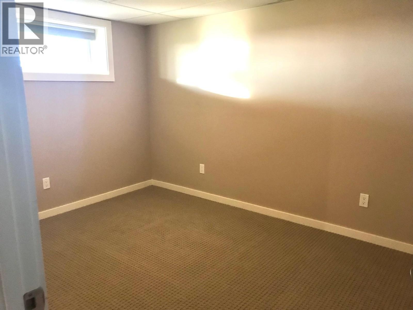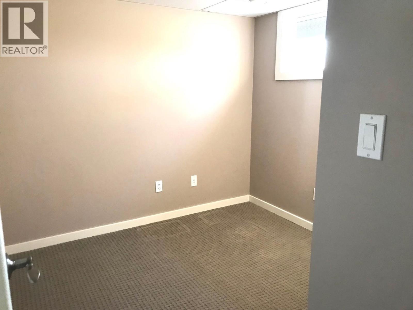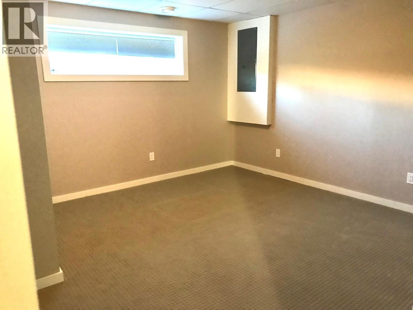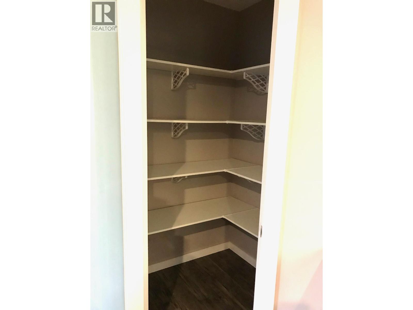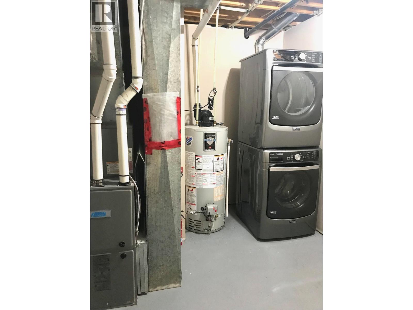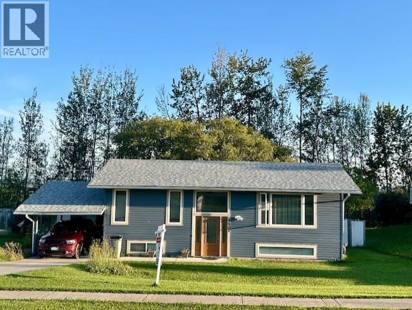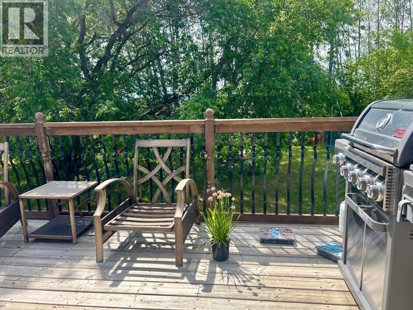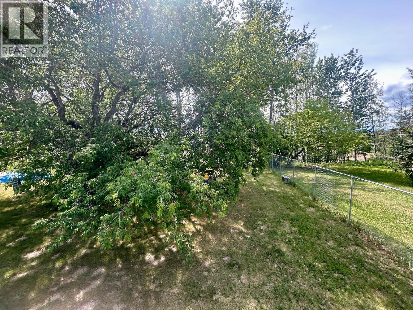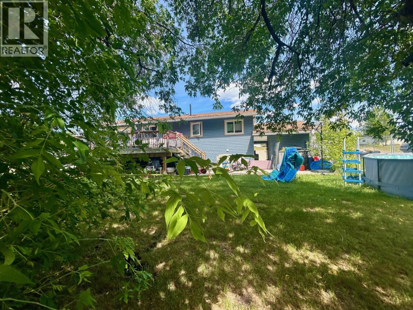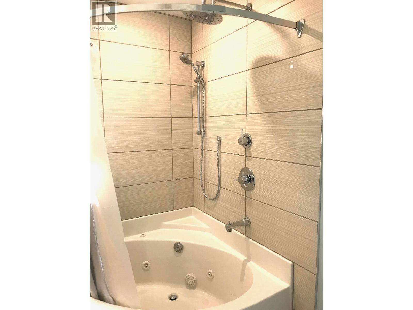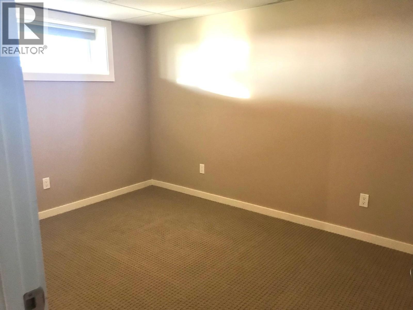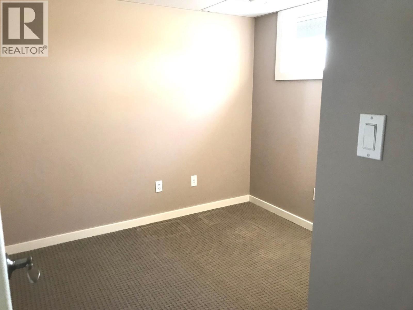4 Bedroom
3 Bathroom
1,960 ft2
Split Level Entry
Fireplace
Forced Air
$239,000
LIKE NEW IT'S TRUE!! Step in and step up to an incredible overhaul on an ole classic! Open concept kitchen, dining and living will blow your mind, garden doors off dining area to a preserved (low maintenance) south facing sun deck. The kitchen is straight out of Pinterest ;) SO well thought out! The master boasts his n' hers closets and ensuite sinks, plenty of bathroom cabinet storage and fab jetted tub. The basement is beautifully and thoughtfully finished with gas FP in family room and 2nd-4th bedrooms plus full bath. Roof updated August 2025! The location absolutely can't be beat nor can the value!! Start packing! Check out the video! (id:46156)
Property Details
|
MLS® Number
|
R3019850 |
|
Property Type
|
Single Family |
|
View Type
|
City View, Valley View |
Building
|
Bathroom Total
|
3 |
|
Bedrooms Total
|
4 |
|
Appliances
|
Washer, Dryer, Refrigerator, Stove, Dishwasher, Jetted Tub |
|
Architectural Style
|
Split Level Entry |
|
Basement Development
|
Finished |
|
Basement Type
|
Full (finished) |
|
Constructed Date
|
1965 |
|
Construction Style Attachment
|
Detached |
|
Fireplace Present
|
Yes |
|
Fireplace Total
|
1 |
|
Foundation Type
|
Concrete Perimeter |
|
Heating Fuel
|
Natural Gas |
|
Heating Type
|
Forced Air |
|
Roof Material
|
Asphalt Shingle |
|
Roof Style
|
Conventional |
|
Stories Total
|
2 |
|
Size Interior
|
1,960 Ft2 |
|
Total Finished Area
|
1960 Sqft |
|
Type
|
House |
|
Utility Water
|
Municipal Water |
Parking
Land
|
Acreage
|
No |
|
Size Irregular
|
15000 |
|
Size Total
|
15000 Sqft |
|
Size Total Text
|
15000 Sqft |
Rooms
| Level |
Type |
Length |
Width |
Dimensions |
|
Basement |
Family Room |
16 ft ,9 in |
12 ft ,8 in |
16 ft ,9 in x 12 ft ,8 in |
|
Basement |
Bedroom 2 |
13 ft |
12 ft ,7 in |
13 ft x 12 ft ,7 in |
|
Basement |
Bedroom 3 |
11 ft ,8 in |
9 ft |
11 ft ,8 in x 9 ft |
|
Basement |
Bedroom 4 |
9 ft |
8 ft ,5 in |
9 ft x 8 ft ,5 in |
|
Basement |
Utility Room |
9 ft |
10 ft ,3 in |
9 ft x 10 ft ,3 in |
|
Main Level |
Kitchen |
11 ft |
13 ft |
11 ft x 13 ft |
|
Main Level |
Dining Room |
10 ft ,3 in |
7 ft ,4 in |
10 ft ,3 in x 7 ft ,4 in |
|
Main Level |
Living Room |
17 ft ,6 in |
12 ft ,3 in |
17 ft ,6 in x 12 ft ,3 in |
|
Main Level |
Primary Bedroom |
14 ft |
12 ft |
14 ft x 12 ft |
https://www.realtor.ca/real-estate/28518617/5407-w-54-avenue-fort-nelson


