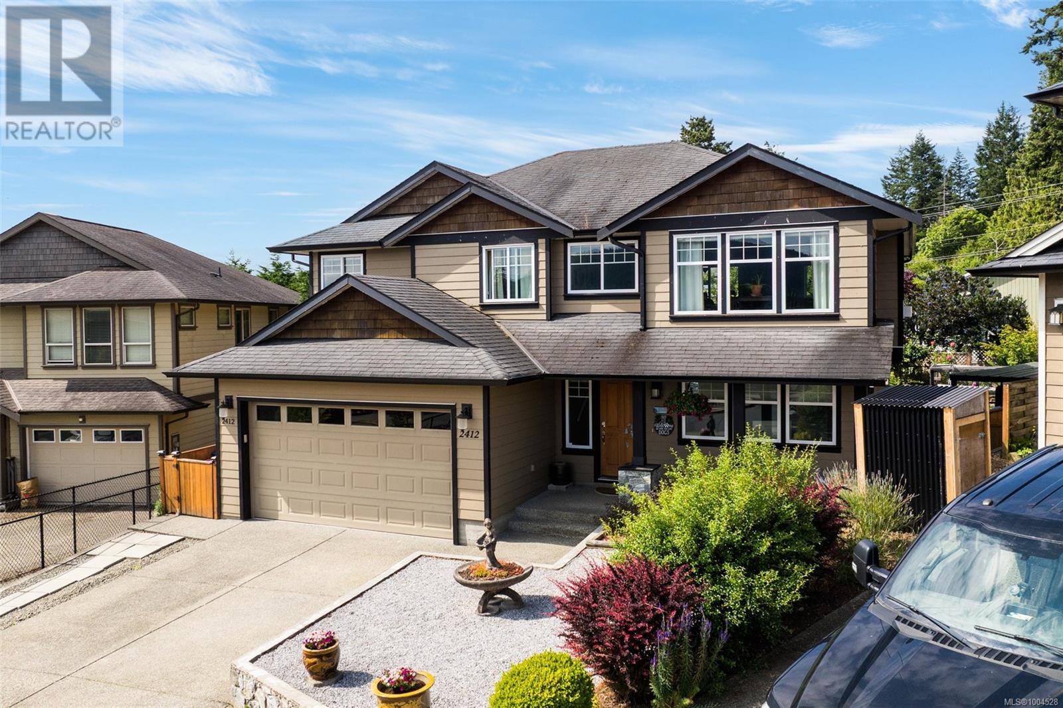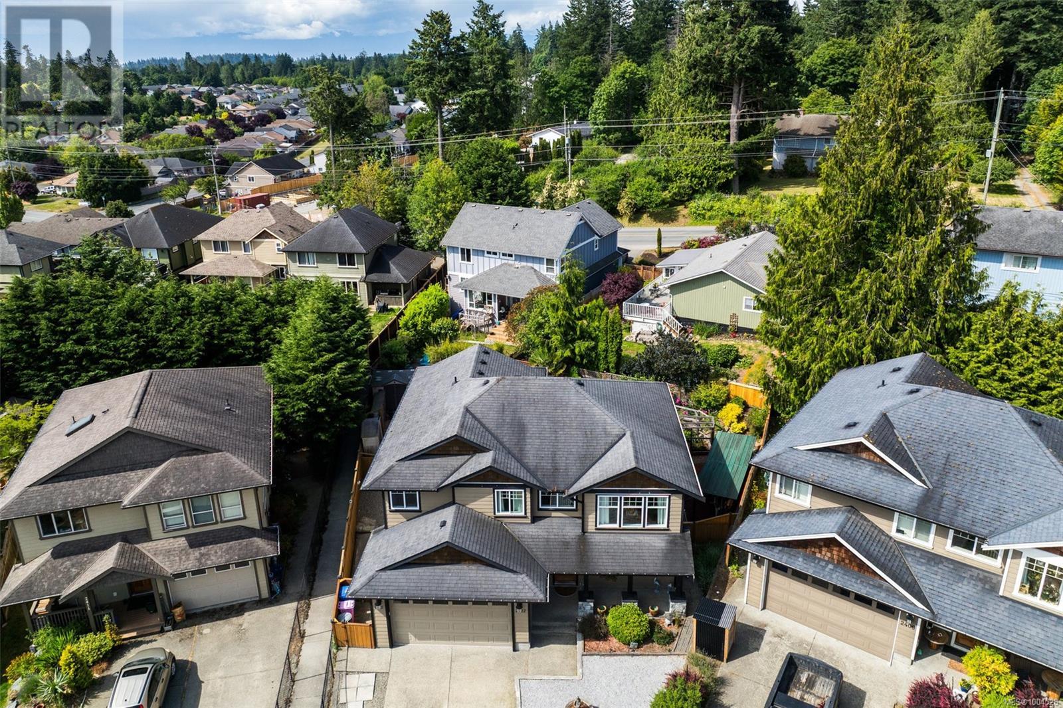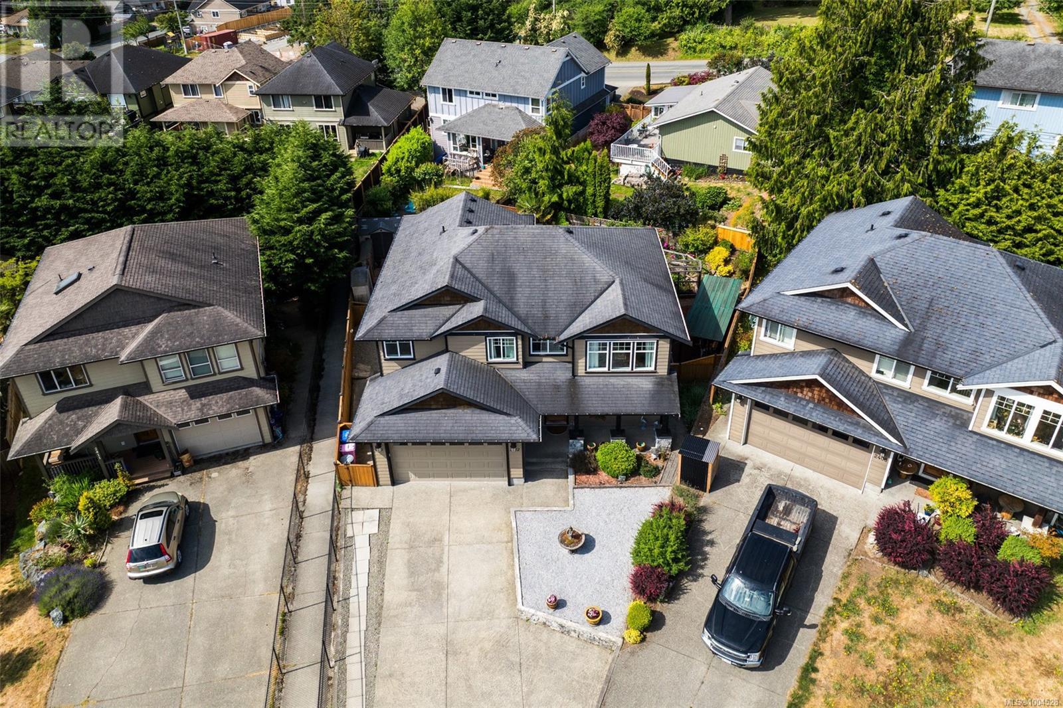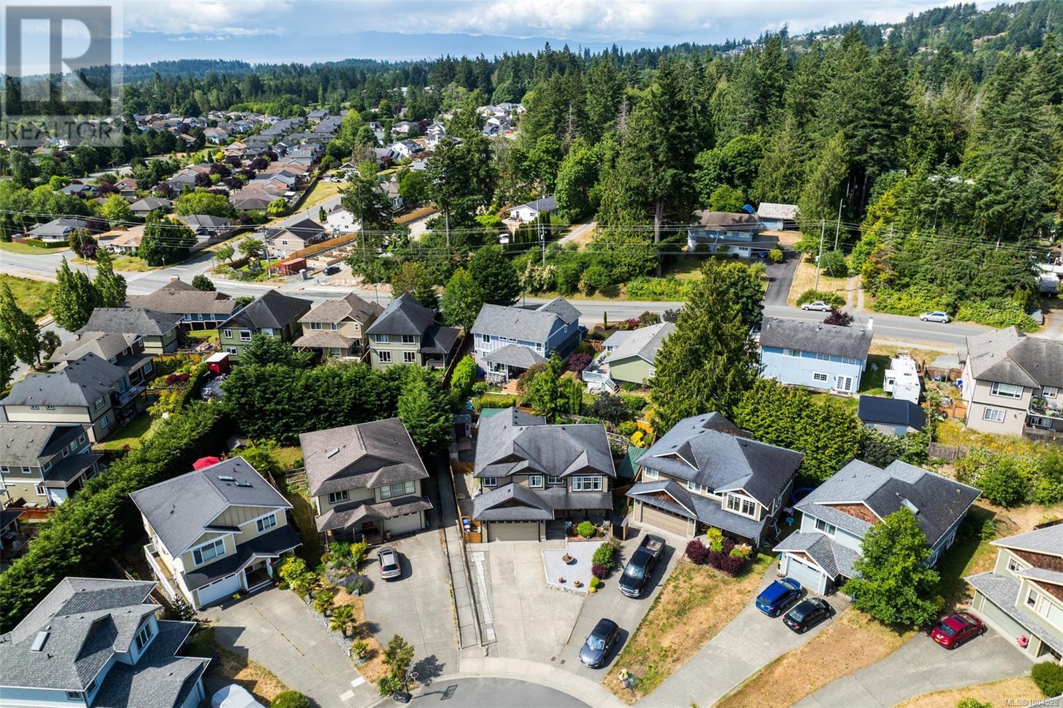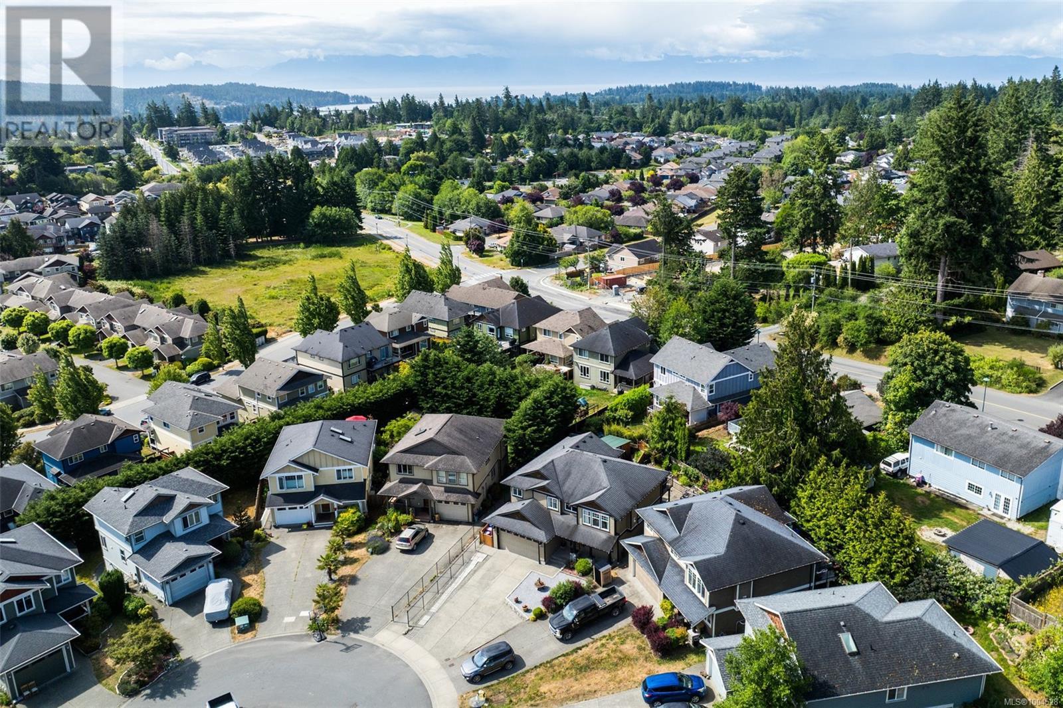6 Bedroom
3 Bathroom
2,945 ft2
Other
Fireplace
None
Baseboard Heaters
$929,900
Home Suite Home! Just move into this picture perfect generational living or investment property! This 2009 quality-built home offers 6 bedrooms, 3 bathrooms & over 2500sq.ft of comfortable living. Spacious main floor boasts gleaming maple floors in the living, kitchen & dining areas. Cozy gas FP enhances the bright oversized living room. Kitchen offers S/S appliances & slider to sunny deck. Primary bedroom features WIC & spa-like ensuite. Den/bdrm off tiled front entrance would make great home based office. Walk-out 2 bedroom suite is perfect for the in-laws. Shaker style kitchen with in-line eating area. Sliders to private patio. Separate laundries for both homes. Large double garage & driveway allows for loads of parking. Amazing outdoor space with established veggie & flower gardens. Easy maintenance front yard & back. Concrete patio, tiered walls, & fully fenced for kids or pets. Located at the end of a quiet cul-de-sac only steps to elementary & middle school. Make this home! (id:46156)
Property Details
|
MLS® Number
|
1004528 |
|
Property Type
|
Single Family |
|
Neigbourhood
|
Sooke Vill Core |
|
Features
|
Central Location, Cul-de-sac, Southern Exposure, Partially Cleared, Other, Pie |
|
Parking Space Total
|
5 |
|
Plan
|
Vip86619 |
|
Structure
|
Greenhouse, Shed, Patio(s) |
|
View Type
|
Mountain View, Valley View |
Building
|
Bathroom Total
|
3 |
|
Bedrooms Total
|
6 |
|
Architectural Style
|
Other |
|
Constructed Date
|
2009 |
|
Cooling Type
|
None |
|
Fireplace Present
|
Yes |
|
Fireplace Total
|
1 |
|
Heating Fuel
|
Electric, Natural Gas |
|
Heating Type
|
Baseboard Heaters |
|
Size Interior
|
2,945 Ft2 |
|
Total Finished Area
|
2515 Sqft |
|
Type
|
House |
Land
|
Access Type
|
Road Access |
|
Acreage
|
No |
|
Size Irregular
|
6458 |
|
Size Total
|
6458 Sqft |
|
Size Total Text
|
6458 Sqft |
|
Zoning Type
|
Residential |
Rooms
| Level |
Type |
Length |
Width |
Dimensions |
|
Lower Level |
Storage |
|
|
19' x 4' |
|
Lower Level |
Storage |
|
|
8' x 10' |
|
Lower Level |
Storage |
|
|
10' x 10' |
|
Lower Level |
Patio |
|
|
20' x 23' |
|
Lower Level |
Patio |
|
|
7' x 25' |
|
Lower Level |
Porch |
|
|
6' x 24' |
|
Lower Level |
Bedroom |
|
|
9' x 12' |
|
Lower Level |
Laundry Room |
|
|
6' x 7' |
|
Main Level |
Balcony |
|
|
8' x 21' |
|
Main Level |
Living Room |
|
|
20' x 16' |
|
Main Level |
Kitchen |
|
|
11' x 10' |
|
Main Level |
Dining Room |
|
|
15' x 11' |
|
Main Level |
Bedroom |
|
|
12' x 9' |
|
Main Level |
Bedroom |
|
|
13' x 9' |
|
Main Level |
Bathroom |
|
|
4-Piece |
|
Main Level |
Primary Bedroom |
|
|
15' x 12' |
|
Main Level |
Ensuite |
|
|
3-Piece |
|
Additional Accommodation |
Bedroom |
|
|
13' x 10' |
|
Additional Accommodation |
Bedroom |
|
|
11' x 13' |
|
Additional Accommodation |
Bathroom |
|
|
X |
|
Additional Accommodation |
Kitchen |
|
|
11' x 11' |
|
Additional Accommodation |
Living Room |
|
|
11' x 14' |
https://www.realtor.ca/real-estate/28516049/2412-caffery-pl-sooke-sooke-vill-core





