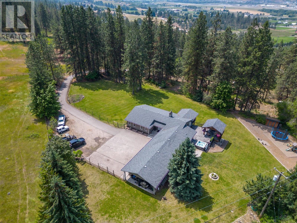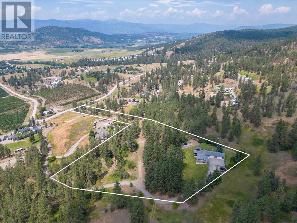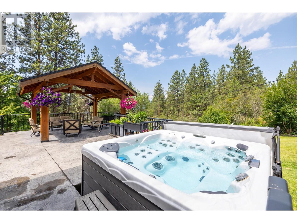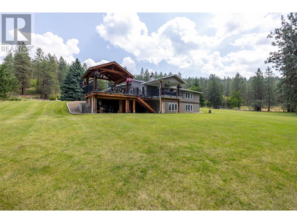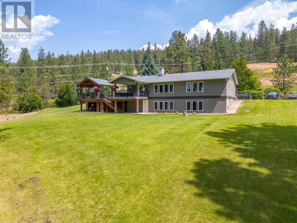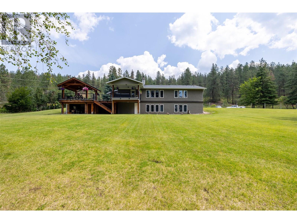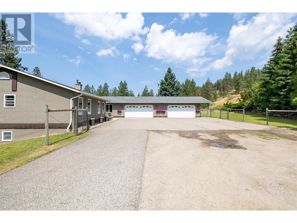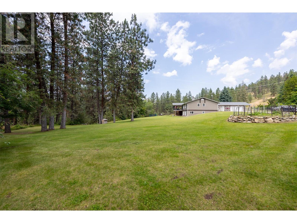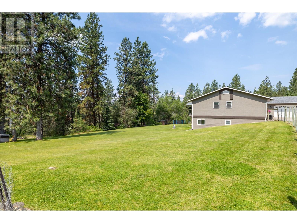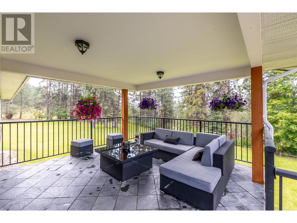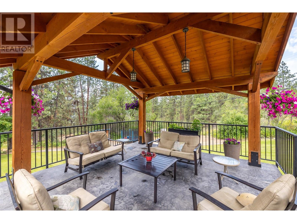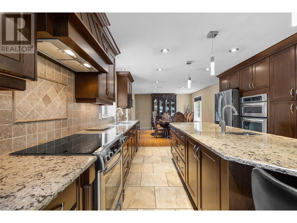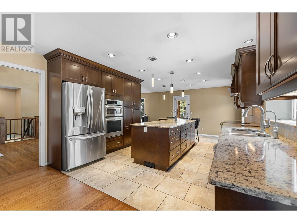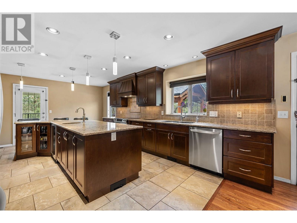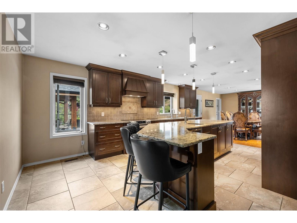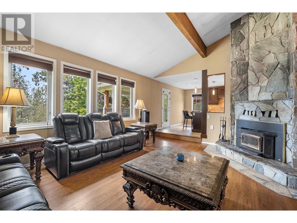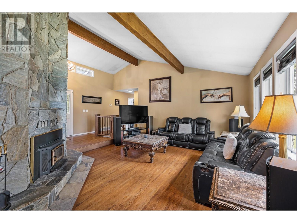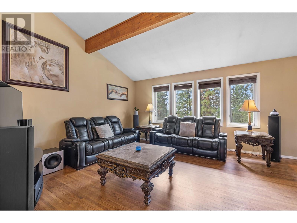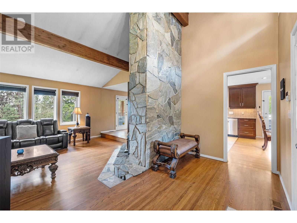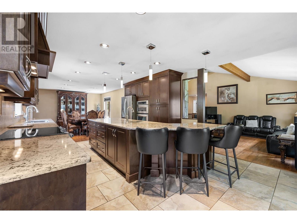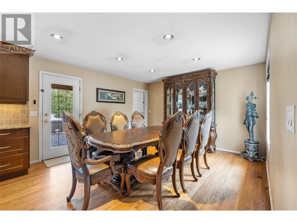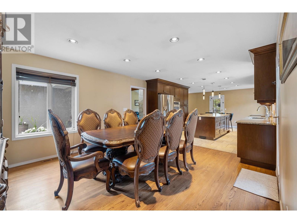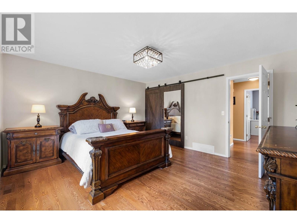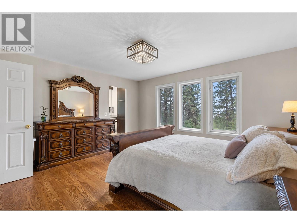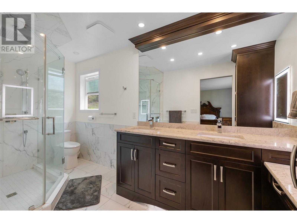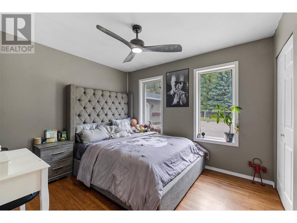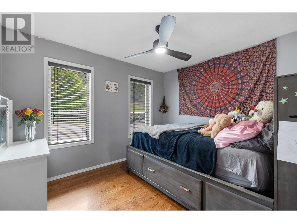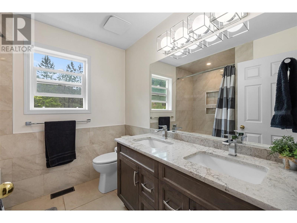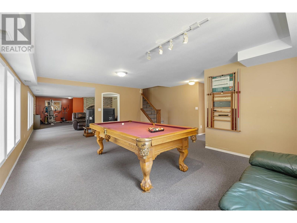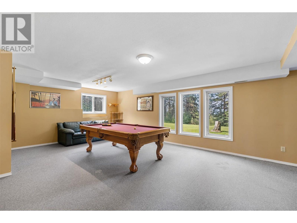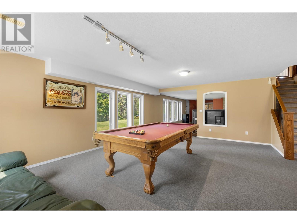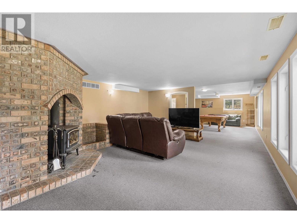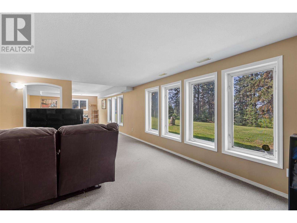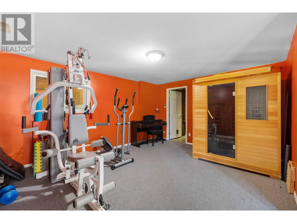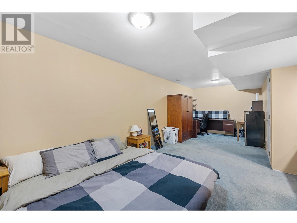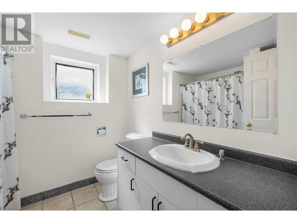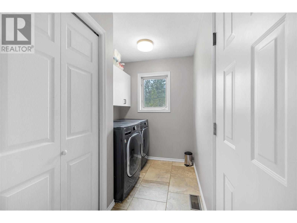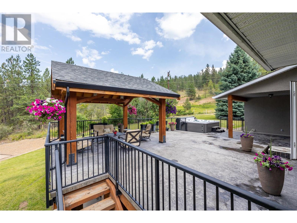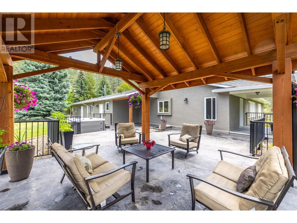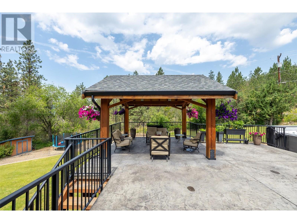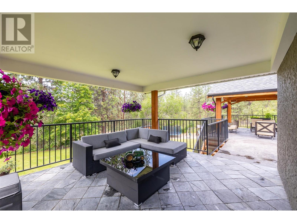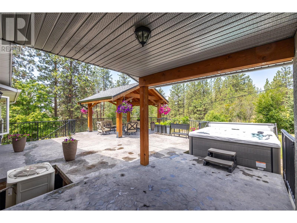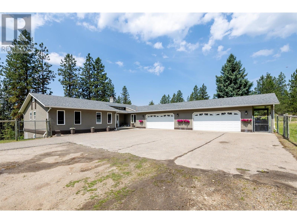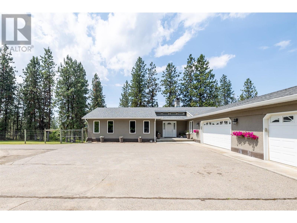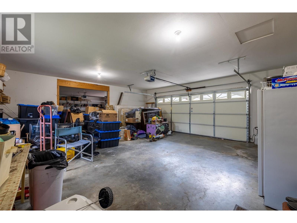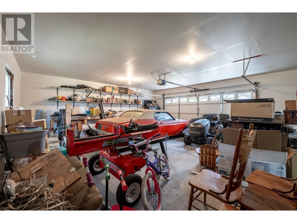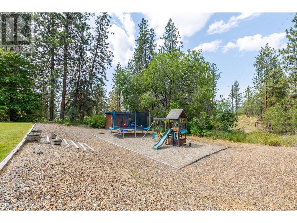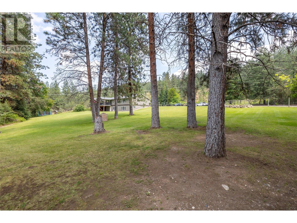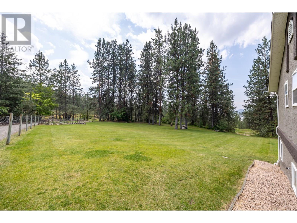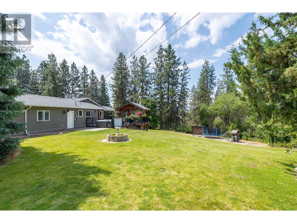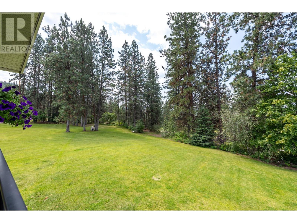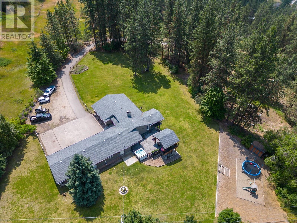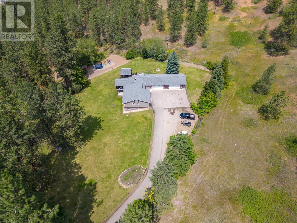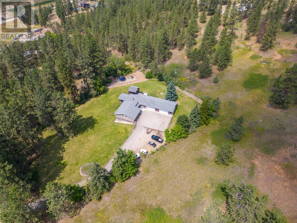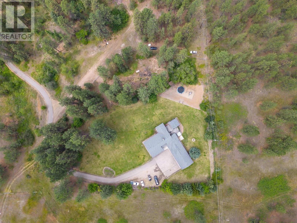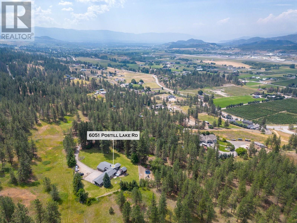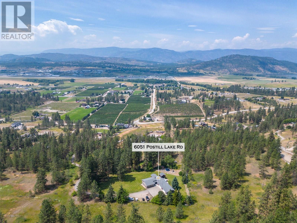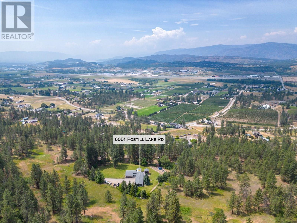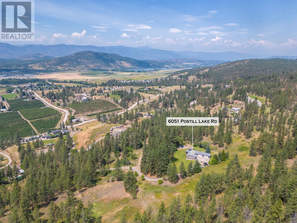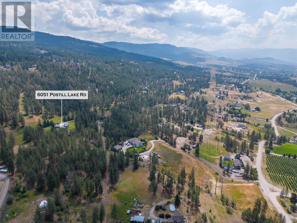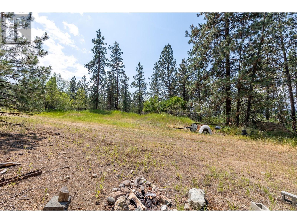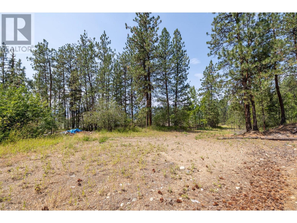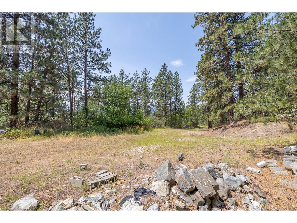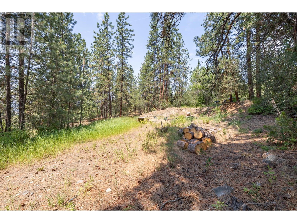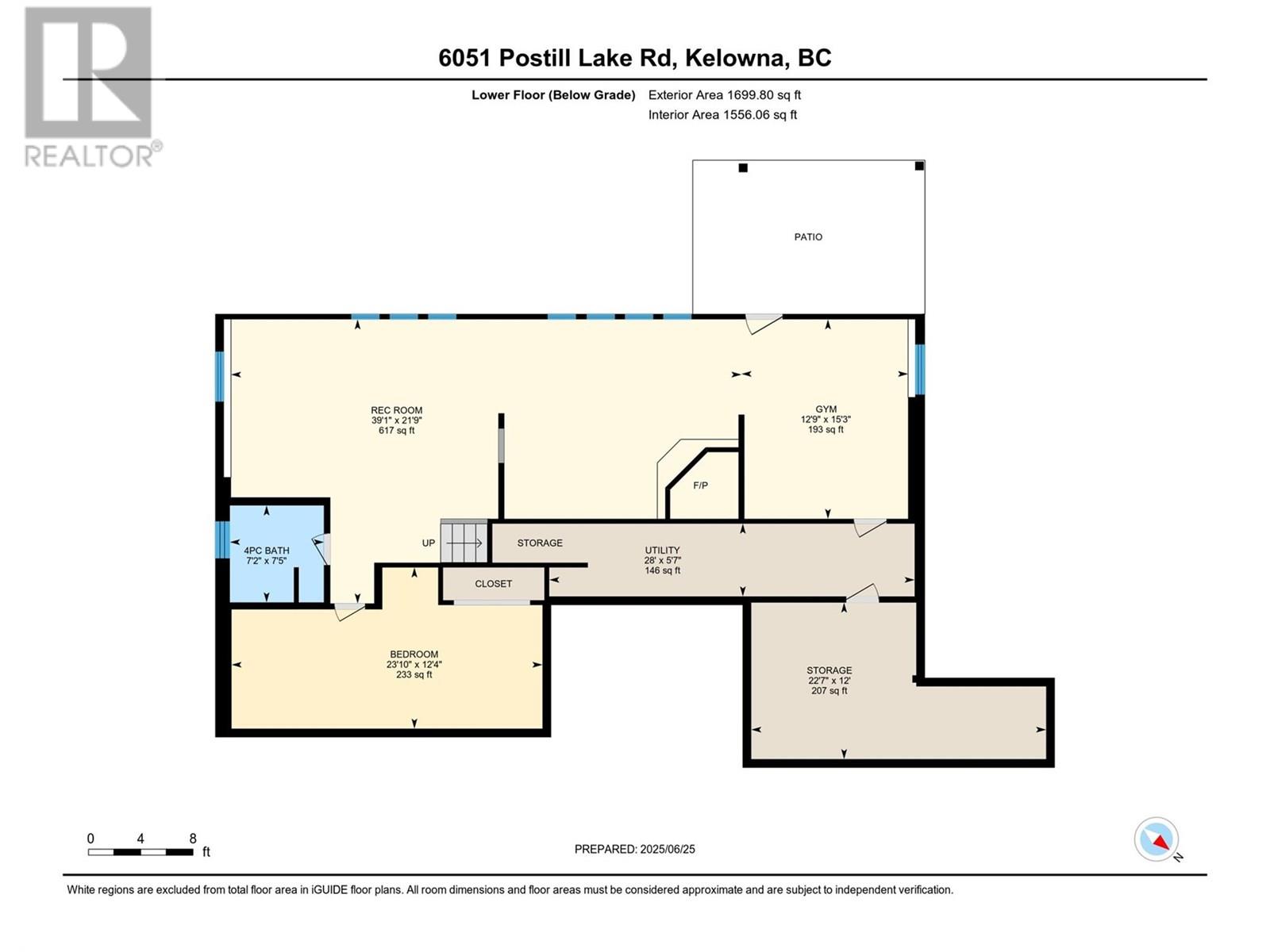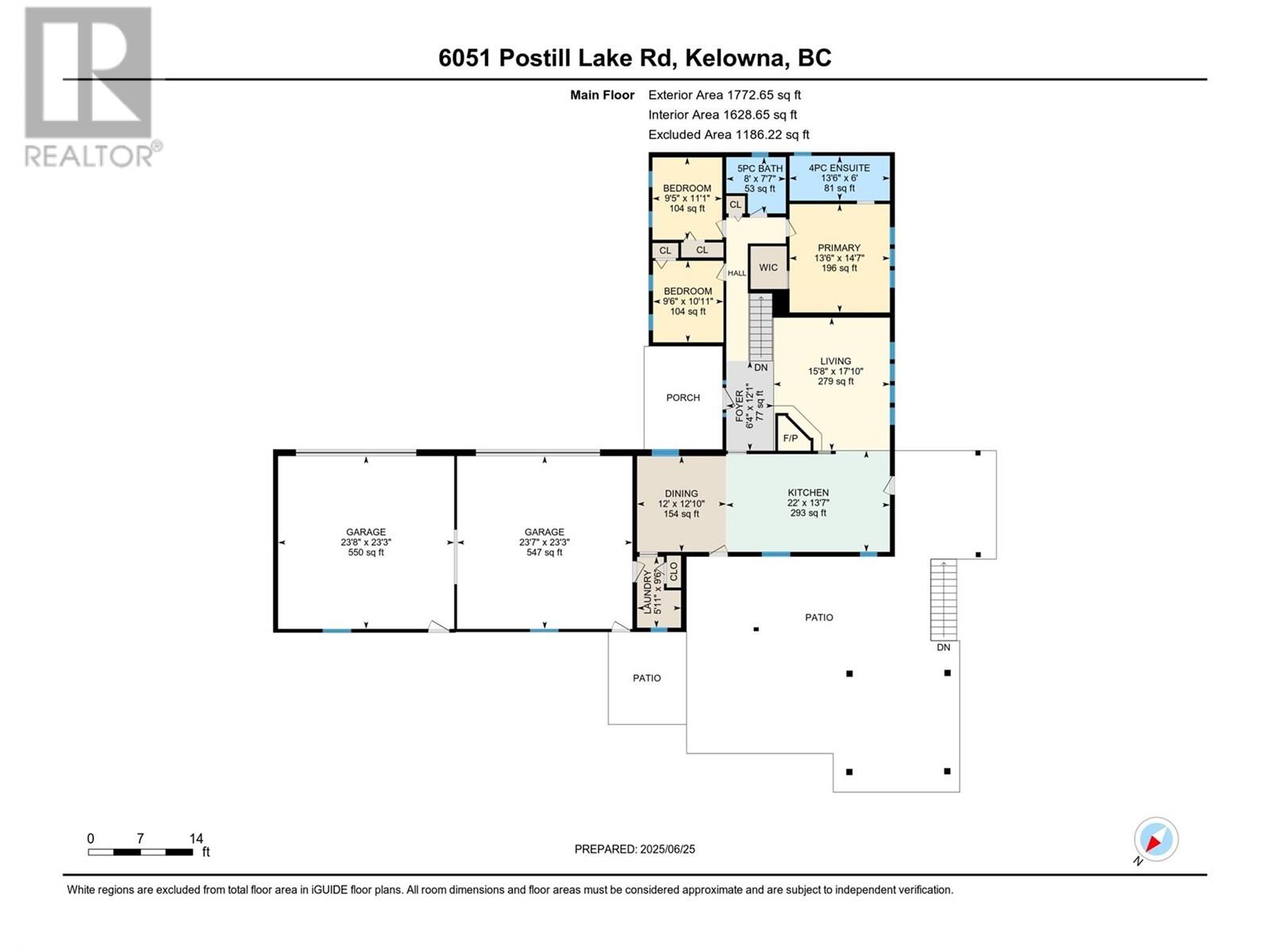3 Bedroom
3 Bathroom
3,440 ft2
Ranch
Fireplace
Central Air Conditioning, Heat Pump
Forced Air, Stove, See Remarks
Acreage
Underground Sprinkler
$1,797,000
Welcome to your private paradise—an exceptional 6+ acre package nestled in nature. The walkout rancher offers well over 3,000 sq ft of thoughtfully designed living space. The main level features 3 bedrooms, including a luxurious oversized primary with a 4-piece ensuite, under cabinet lighting and a jetted rain shower. A formal dining room, cozy living area with a striking stone fireplace, and a chef’s kitchen with wall oven, quartz counters and a massive island take family gatherings to the next level. Step directly onto your stamped concrete patio, where two covered seating areas—including a custom fir pergola—and a hot tub await. Perfect for hosting or relaxing in total privacy. The walkout lower level offers a den, full bath, spacious games/rec room, gym, and ample storage, all with a wall of windows showcasing the peaceful, tree-lined yard. The fully fenced yard is a picture perfect 10/10. The property features several flat areas and provides space to create your dream lifestyle. Many other extras here including a Big Blue R/O & UV filtration system, central A/C, irrigation, new HWT, and don't forget the 4-car attached garage. Peace, privacy, and possibility await. (id:46156)
Property Details
|
MLS® Number
|
10353954 |
|
Property Type
|
Single Family |
|
Neigbourhood
|
Ellison |
|
Features
|
Balcony |
|
Parking Space Total
|
15 |
Building
|
Bathroom Total
|
3 |
|
Bedrooms Total
|
3 |
|
Architectural Style
|
Ranch |
|
Constructed Date
|
1991 |
|
Construction Style Attachment
|
Detached |
|
Cooling Type
|
Central Air Conditioning, Heat Pump |
|
Fireplace Fuel
|
Wood |
|
Fireplace Present
|
Yes |
|
Fireplace Total
|
2 |
|
Fireplace Type
|
Conventional |
|
Flooring Type
|
Carpeted, Mixed Flooring, Wood |
|
Heating Fuel
|
Electric, Wood |
|
Heating Type
|
Forced Air, Stove, See Remarks |
|
Stories Total
|
2 |
|
Size Interior
|
3,440 Ft2 |
|
Type
|
House |
|
Utility Water
|
Municipal Water |
Parking
Land
|
Acreage
|
Yes |
|
Landscape Features
|
Underground Sprinkler |
|
Sewer
|
Septic Tank |
|
Size Irregular
|
6.27 |
|
Size Total
|
6.27 Ac|5 - 10 Acres |
|
Size Total Text
|
6.27 Ac|5 - 10 Acres |
Rooms
| Level |
Type |
Length |
Width |
Dimensions |
|
Lower Level |
Storage |
|
|
22'7'' x 12'0'' |
|
Lower Level |
Utility Room |
|
|
28'0'' x 5'7'' |
|
Lower Level |
Gym |
|
|
15'3'' x 12'9'' |
|
Lower Level |
Den |
|
|
23'10'' x 12'4'' |
|
Lower Level |
Full Bathroom |
|
|
7'5'' x 7'2'' |
|
Lower Level |
Recreation Room |
|
|
39'1'' x 21'9'' |
|
Main Level |
4pc Bathroom |
|
|
8'0'' x 7'7'' |
|
Main Level |
4pc Ensuite Bath |
|
|
13'6'' x 6'0'' |
|
Main Level |
Laundry Room |
|
|
9'11'' x 5'6'' |
|
Main Level |
Foyer |
|
|
12'1'' x 6'4'' |
|
Main Level |
Bedroom |
|
|
10'11'' x 9'6'' |
|
Main Level |
Bedroom |
|
|
11'1'' x 9'5'' |
|
Main Level |
Primary Bedroom |
|
|
14'7'' x 13'6'' |
|
Main Level |
Dining Room |
|
|
12'10'' x 12'0'' |
|
Main Level |
Living Room |
|
|
17'10'' x 15'8'' |
|
Main Level |
Kitchen |
|
|
22'0'' x 13'7'' |
https://www.realtor.ca/real-estate/28527109/6051-postill-lake-road-kelowna-ellison


