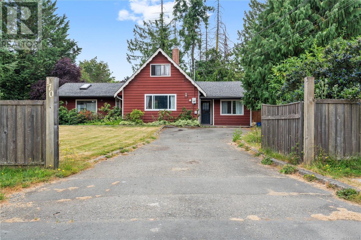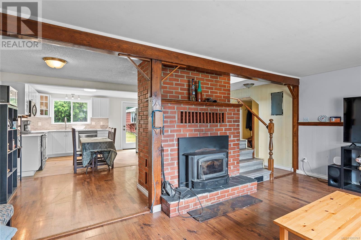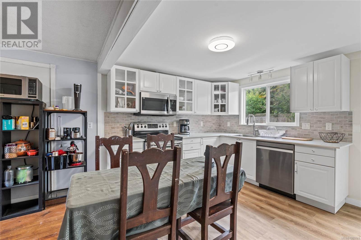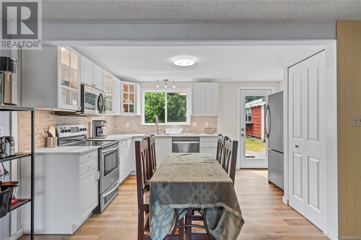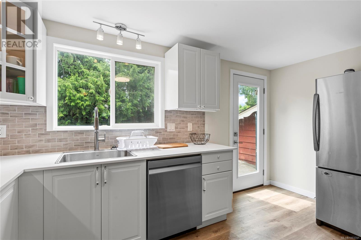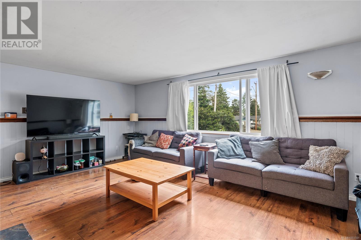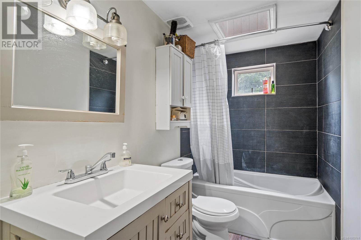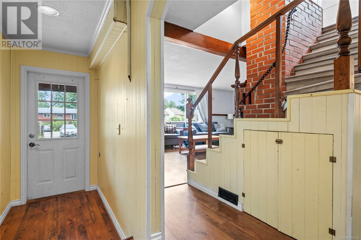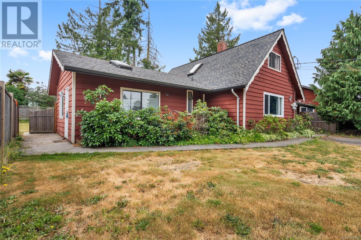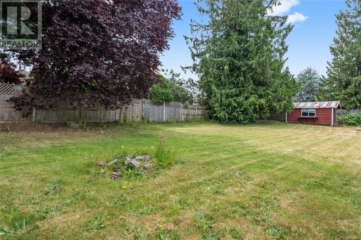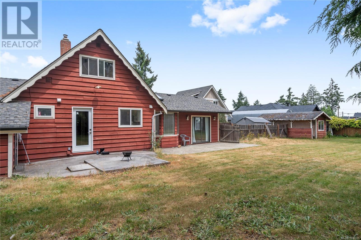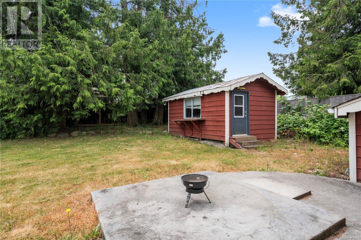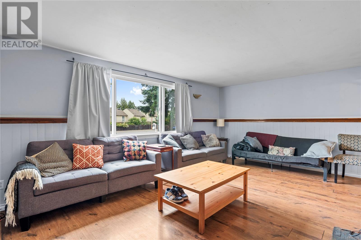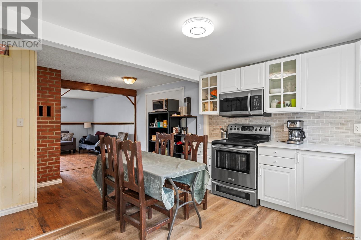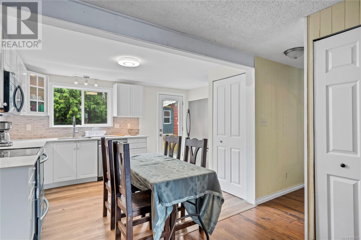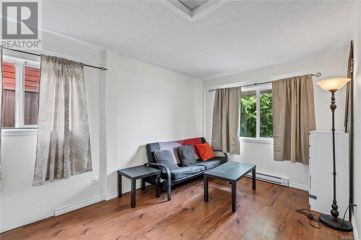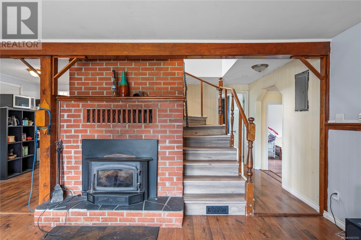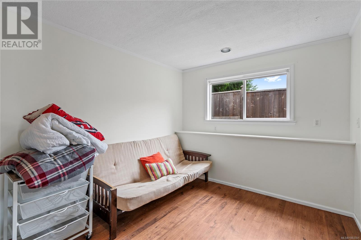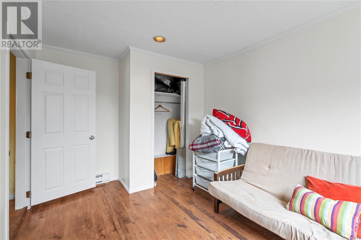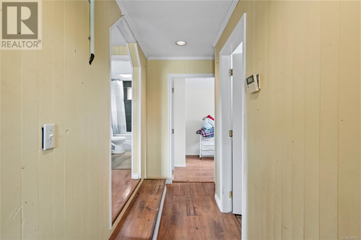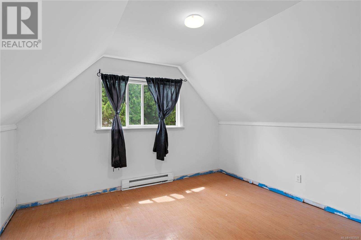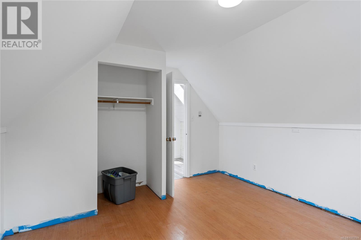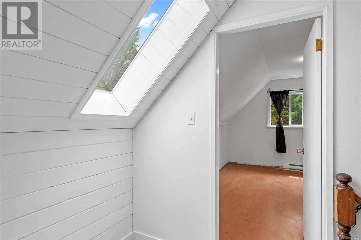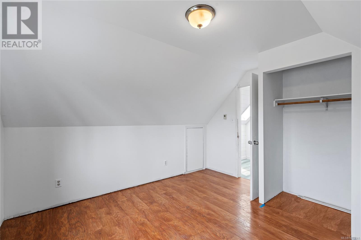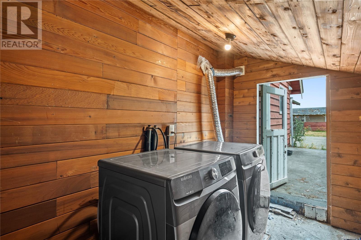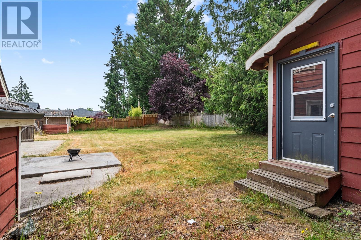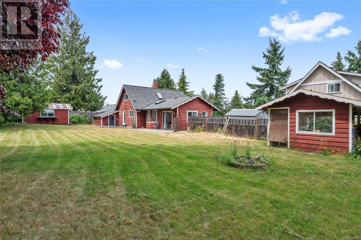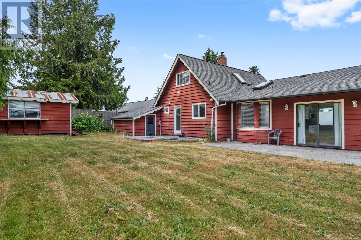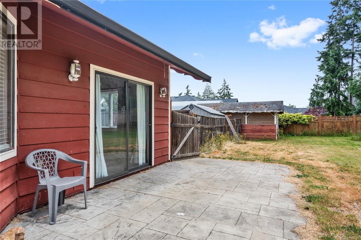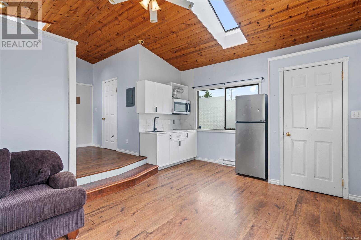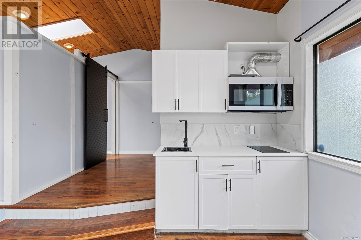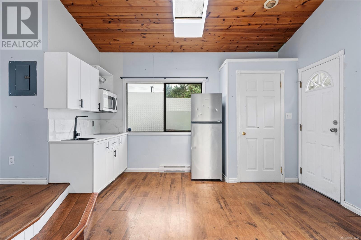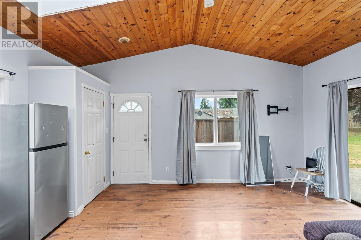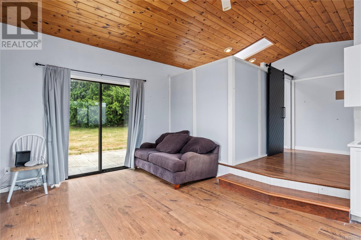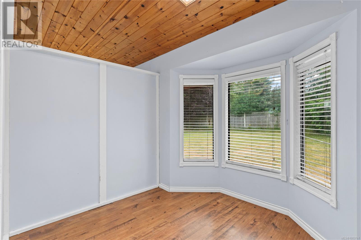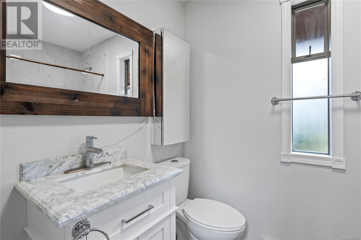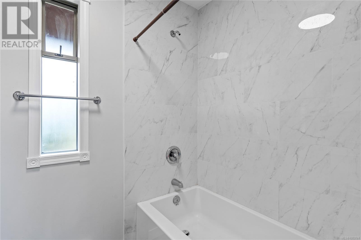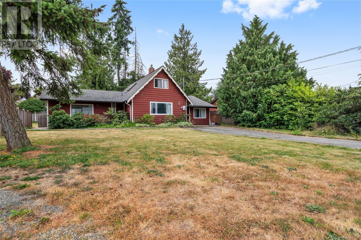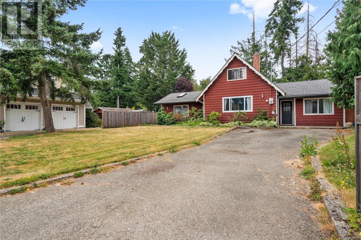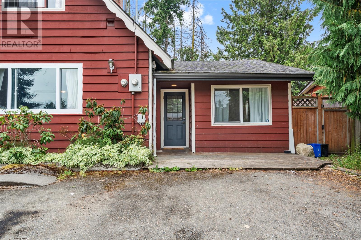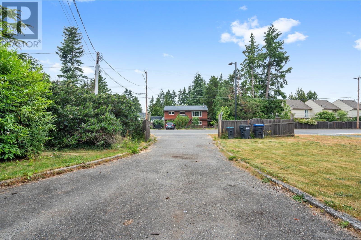5 Bedroom
2 Bathroom
1,762 ft2
Fireplace
None
Baseboard Heaters
$749,900
Welcome to 170 Stanford Avenue East! This fantastic Parksville property offers a 4 bedroom, 1 bathroom main home plus a self-contained 1 bedroom, 1 bathroom suite—perfect for multigenerational living, guests, or potential rental income. The kitchen in the main home has been updated, and the rest of the space is ready for you to make your own. Whether you're a first-time buyer, investor, or someone looking to build equity with a bit of sweat, this home offers loads of potential. Set on a generous 0.23-acre lot, there’s plenty of outdoor space for gardening, relaxing, or pets. Located just minutes from schools, shopping, Parksville Community Park, and the world-famous beach, you’ll love the lifestyle this area offers. Parksville is known for its vibrant seaside charm, laid-back atmosphere, and some of the best weather in Canada. Don’t miss your chance to get into this welcoming and sought-after community! (id:46156)
Property Details
|
MLS® Number
|
1003741 |
|
Property Type
|
Single Family |
|
Neigbourhood
|
Parksville |
|
Features
|
Central Location, Level Lot, Southern Exposure, Other |
|
Parking Space Total
|
2 |
|
Plan
|
Vip19276 |
Building
|
Bathroom Total
|
2 |
|
Bedrooms Total
|
5 |
|
Constructed Date
|
1975 |
|
Cooling Type
|
None |
|
Fireplace Present
|
Yes |
|
Fireplace Total
|
1 |
|
Heating Fuel
|
Electric |
|
Heating Type
|
Baseboard Heaters |
|
Size Interior
|
1,762 Ft2 |
|
Total Finished Area
|
1762 Sqft |
|
Type
|
House |
Parking
Land
|
Access Type
|
Road Access |
|
Acreage
|
No |
|
Size Irregular
|
10019 |
|
Size Total
|
10019 Sqft |
|
Size Total Text
|
10019 Sqft |
|
Zoning Description
|
Rs-1 |
|
Zoning Type
|
Residential |
Rooms
| Level |
Type |
Length |
Width |
Dimensions |
|
Second Level |
Bedroom |
|
|
11'4 x 11'7 |
|
Second Level |
Bedroom |
|
|
11'4 x 12'3 |
|
Main Level |
Bedroom |
|
|
8'5 x 9'8 |
|
Main Level |
Laundry Room |
|
|
12'6 x 6'9 |
|
Main Level |
Bathroom |
|
|
8'0 x 5'3 |
|
Main Level |
Bathroom |
|
|
5'0 x 9'8 |
|
Main Level |
Bedroom |
|
|
13'9 x 9'3 |
|
Main Level |
Primary Bedroom |
|
|
9'6 x 14'10 |
|
Main Level |
Entrance |
|
|
3'9 x 7'6 |
|
Main Level |
Living Room |
|
|
13'1 x 17'4 |
|
Main Level |
Kitchen |
|
|
13'9 x 9'8 |
|
Main Level |
Living Room |
|
|
19'4 x 13'4 |
https://www.realtor.ca/real-estate/28527123/170-stanford-ave-e-parksville-parksville


