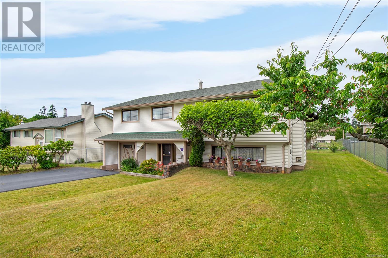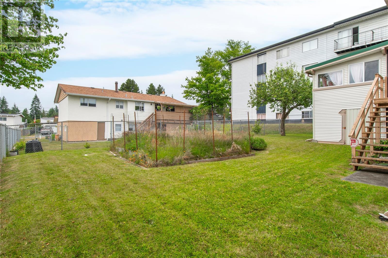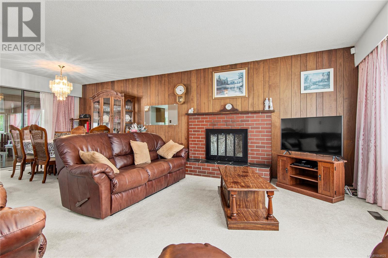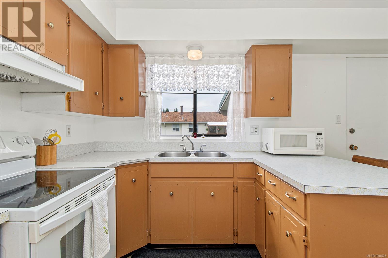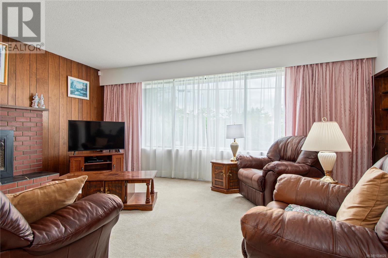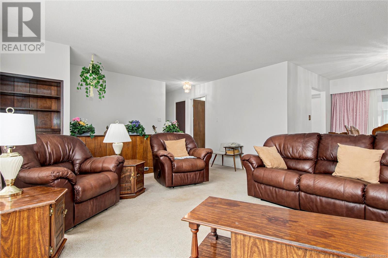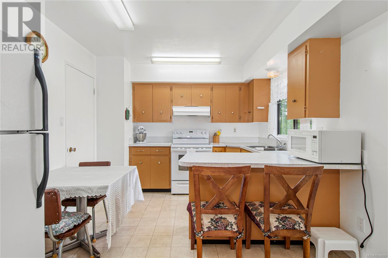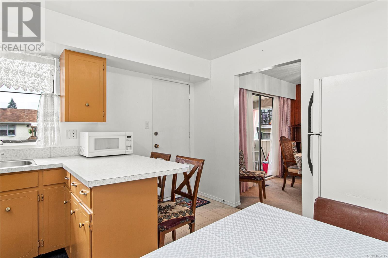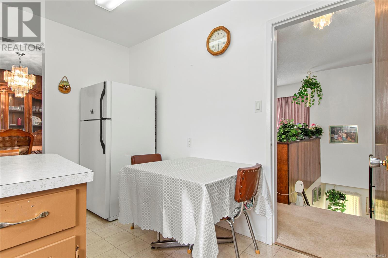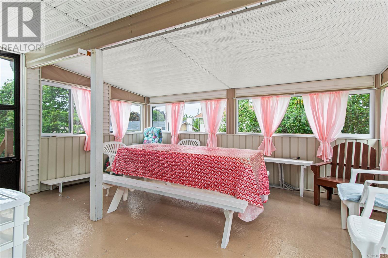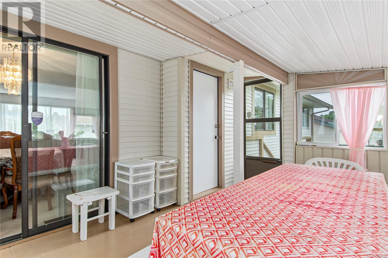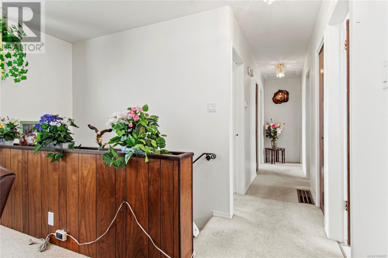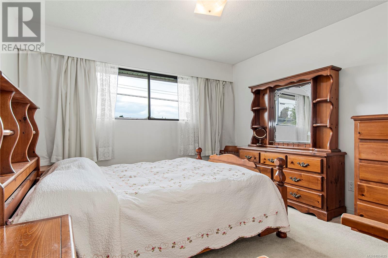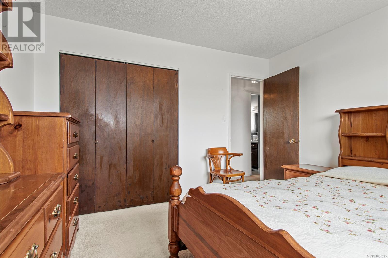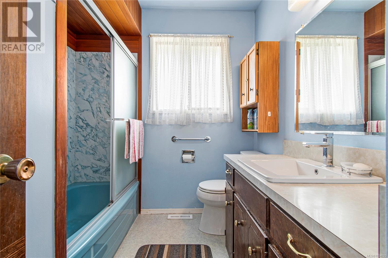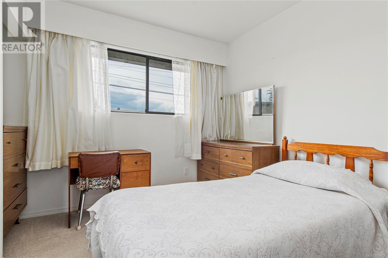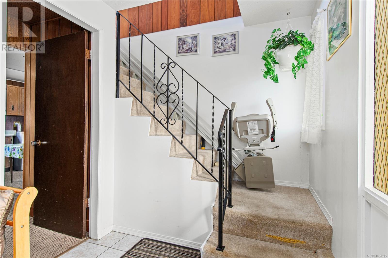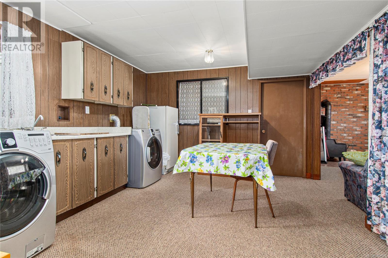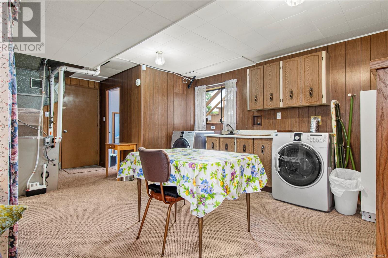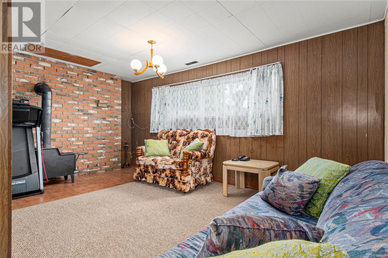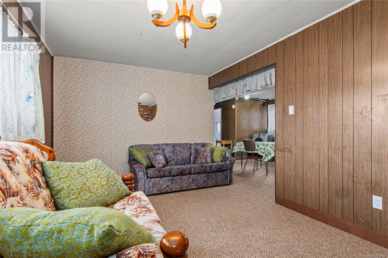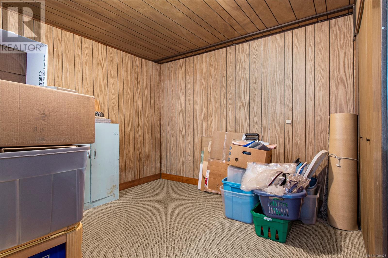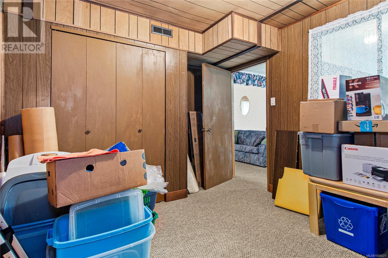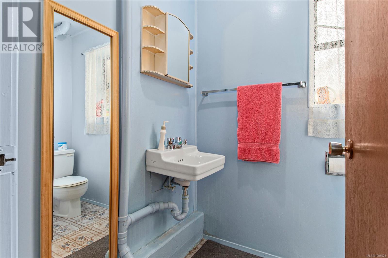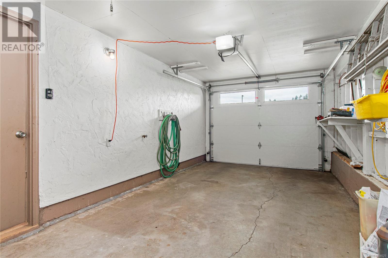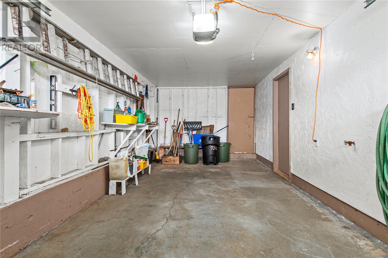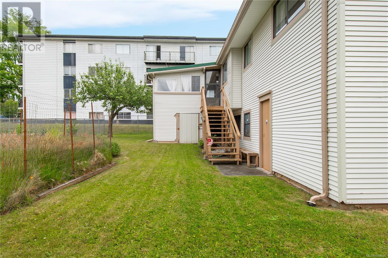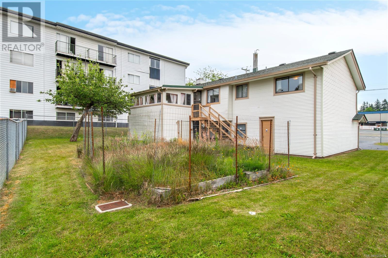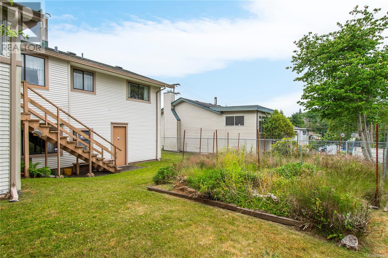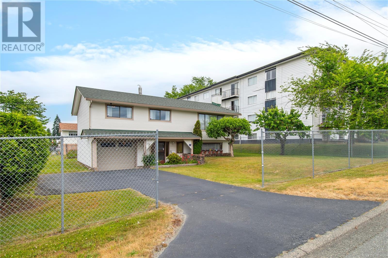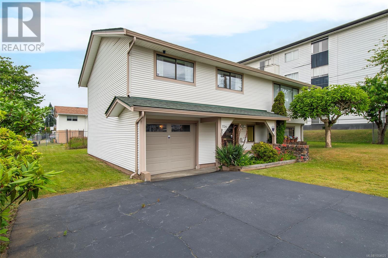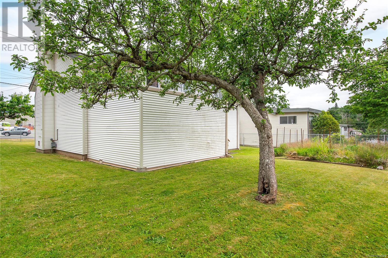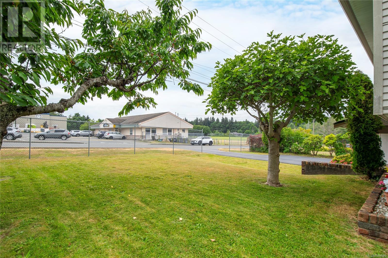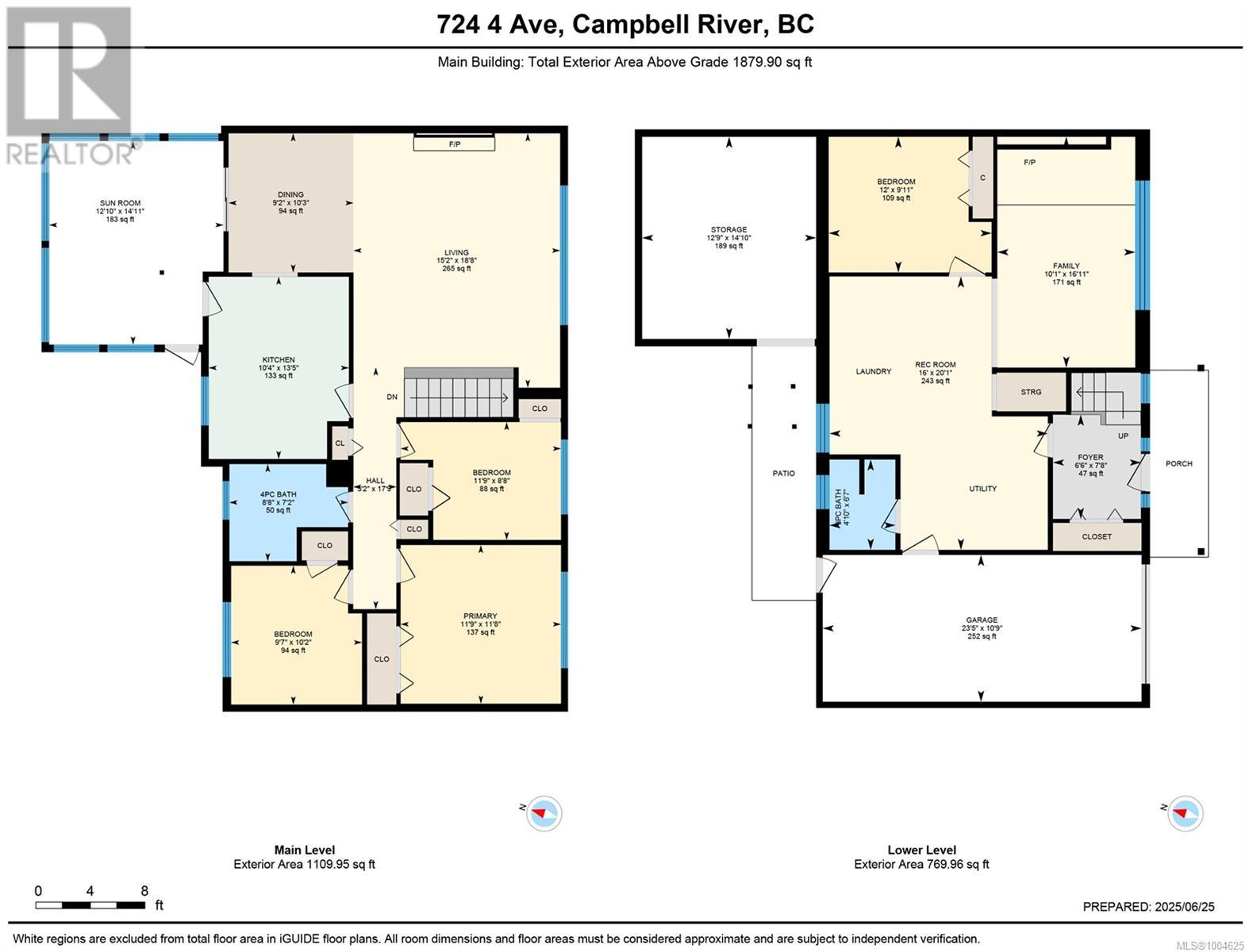4 Bedroom
2 Bathroom
1,880 ft2
None
Forced Air
$639,000
This centrally located 4-bedroom, 2-bathroom family home offers 1,880 sqft of functional living space with excellent suite potential. Just steps from schools and a large field, it's perfect for families with kids. The main floor features a bright, spacious living room, a well-laid-out kitchen, and a dining area that opens to a generous sunroom—ideal for relaxing or entertaining. The sunroom leads to the level backyard, perfect for gardening, play, or outdoor living. Upstairs also includes 3 bedrooms and a full bathroom. The lower level offers a 4th bedroom, a second bathroom, and flexible space with great potential for a one-bedroom in-law or rental suite. Additional value includes a brand-new furnace and a roof approximately 8 years old. Located in a family-friendly area close to all amenities, this home is a great opportunity to create lasting memories and add future value. (id:46156)
Property Details
|
MLS® Number
|
1004625 |
|
Property Type
|
Single Family |
|
Neigbourhood
|
Campbell River Central |
|
Features
|
Central Location, Level Lot, Other |
|
Parking Space Total
|
3 |
Building
|
Bathroom Total
|
2 |
|
Bedrooms Total
|
4 |
|
Constructed Date
|
1971 |
|
Cooling Type
|
None |
|
Heating Type
|
Forced Air |
|
Size Interior
|
1,880 Ft2 |
|
Total Finished Area
|
1880 Sqft |
|
Type
|
House |
Land
|
Access Type
|
Road Access |
|
Acreage
|
No |
|
Size Irregular
|
6534 |
|
Size Total
|
6534 Sqft |
|
Size Total Text
|
6534 Sqft |
|
Zoning Type
|
Residential |
Rooms
| Level |
Type |
Length |
Width |
Dimensions |
|
Lower Level |
Storage |
|
|
12'9 x 14'10 |
|
Lower Level |
Bedroom |
|
|
12'0 x 9'11 |
|
Lower Level |
Bathroom |
|
|
3-Piece |
|
Lower Level |
Recreation Room |
|
|
16'0 x 20'1 |
|
Lower Level |
Entrance |
|
|
6'6 x 7'8 |
|
Lower Level |
Family Room |
|
|
10'1 x 16'11 |
|
Main Level |
Sunroom |
|
|
12'10 x 14'11 |
|
Main Level |
Bathroom |
|
|
8'8 x 7'2 |
|
Main Level |
Bedroom |
|
|
9'7 x 10'2 |
|
Main Level |
Primary Bedroom |
|
|
11'9 x 11'8 |
|
Main Level |
Bedroom |
|
|
11'9 x 8'8 |
|
Main Level |
Living Room |
|
|
15'2 x 18'8 |
|
Main Level |
Dining Room |
|
|
9'2 x 10'3 |
|
Main Level |
Kitchen |
|
|
10'4 x 13'5 |
https://www.realtor.ca/real-estate/28527064/724-4th-ave-campbell-river-campbell-river-central


