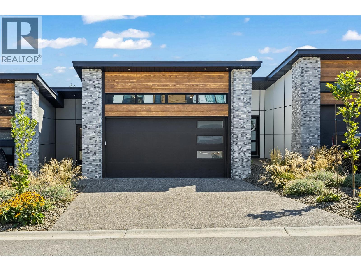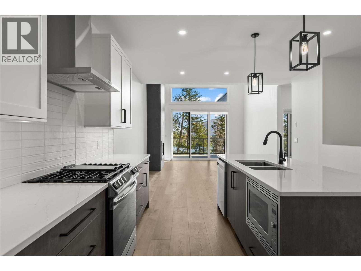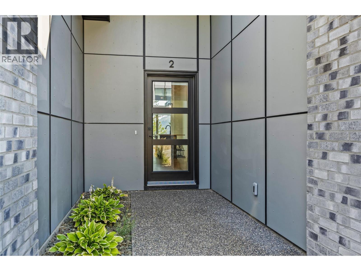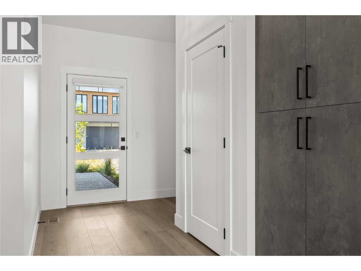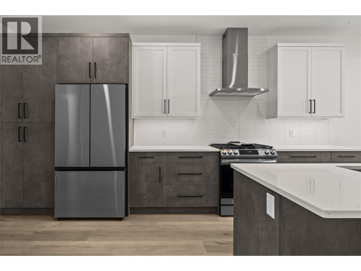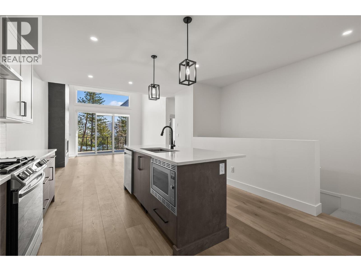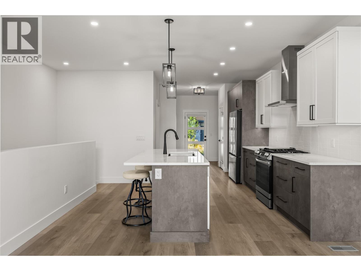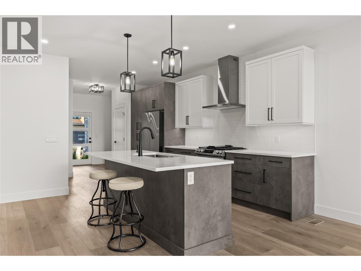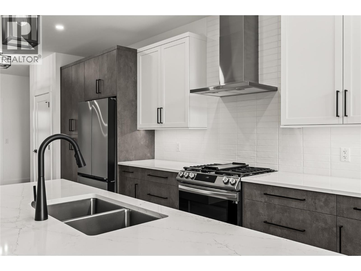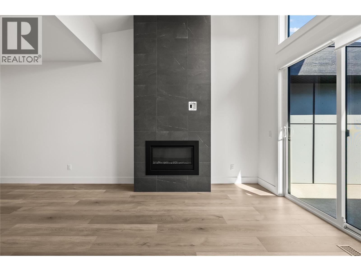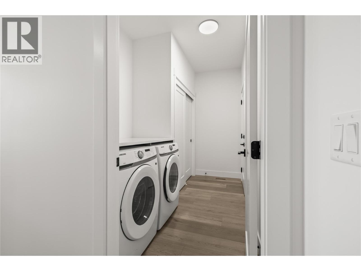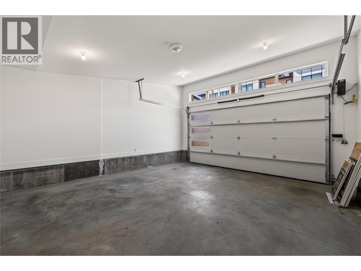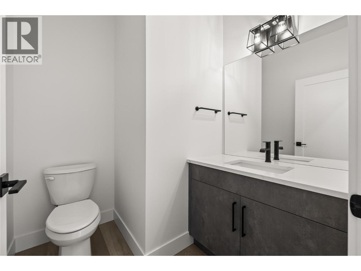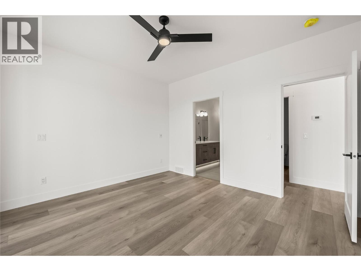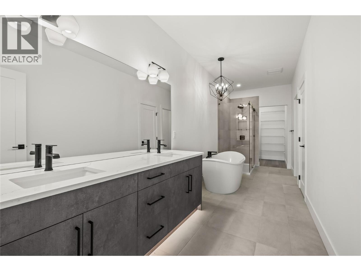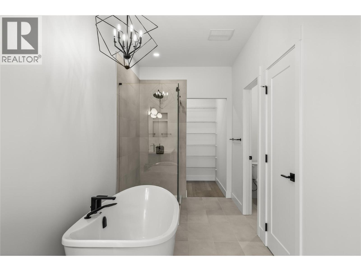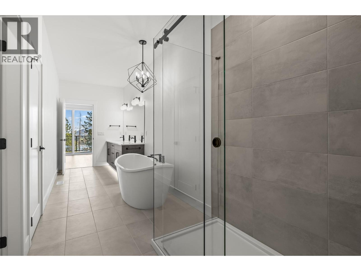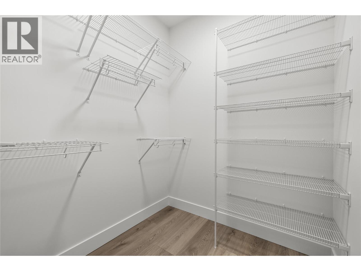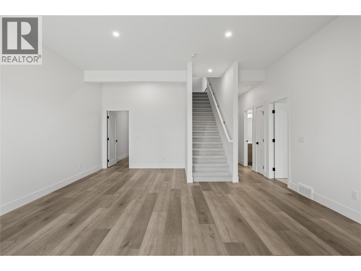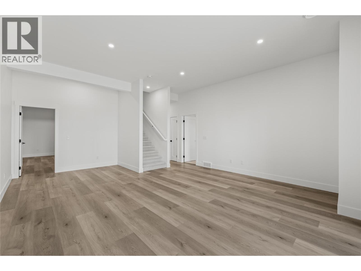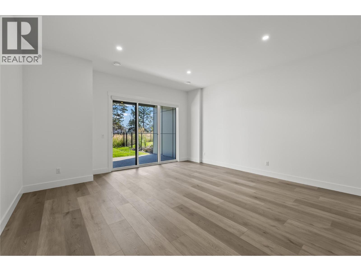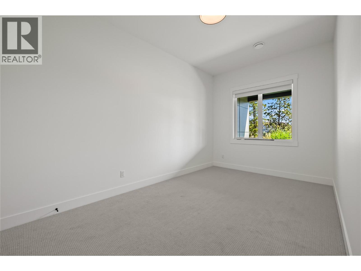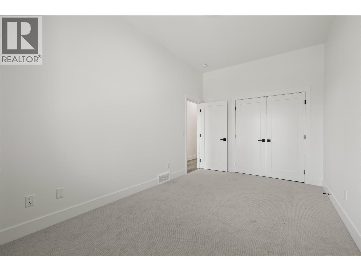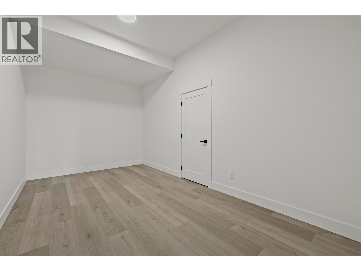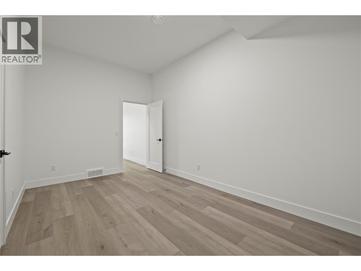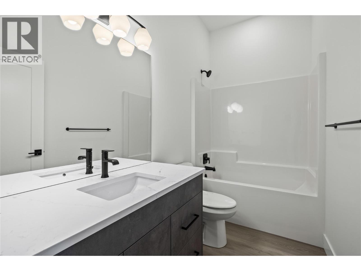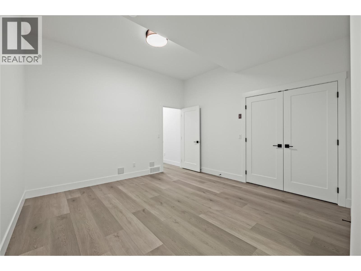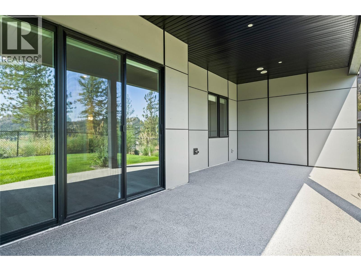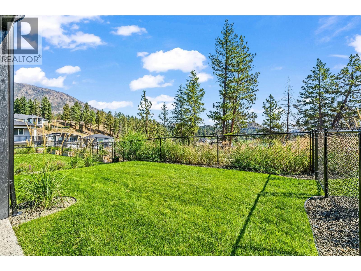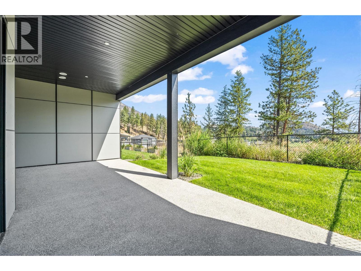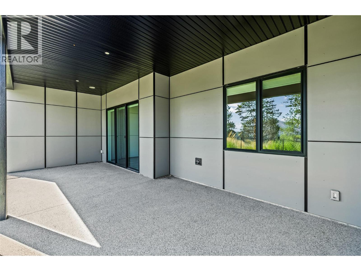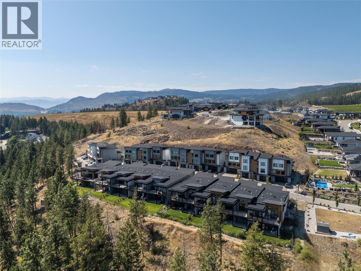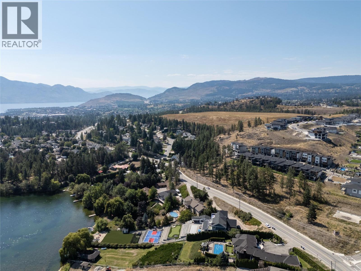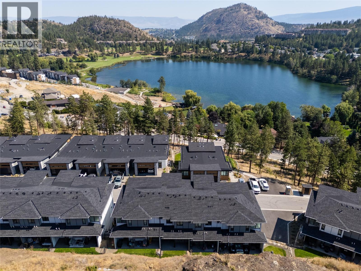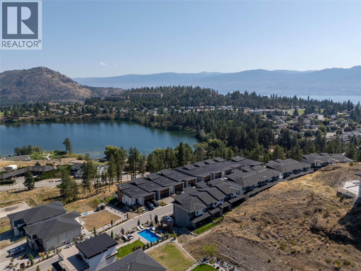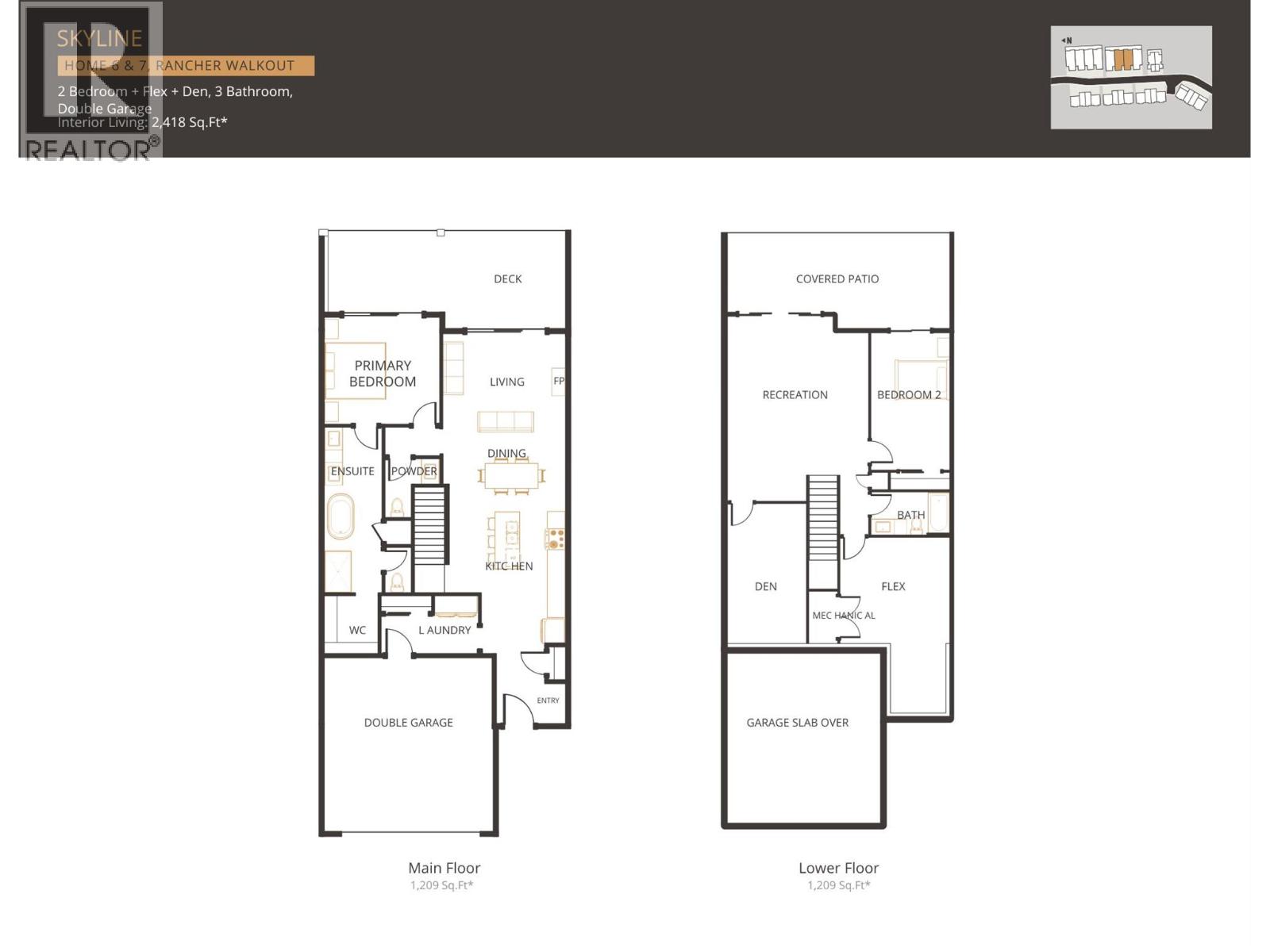2 Bedroom
3 Bathroom
2,418 ft2
Ranch
Fireplace
Central Air Conditioning
Forced Air, See Remarks
$799,999Maintenance,
$411.06 Monthly
Drastically reduced by over $100,000. New price on the last few remaining homes at Edge View in Tallus Ridge. Save big and put a townhome under the tree in West Kelowna’s most sought-after community, surrounded by nature and close to golf, Shannon Lake, schools, dining, and shopping. Gorgeous walk-out rancher with lake views, fenced yard, outdoor spaces, primary on the main floor, additional bedroom, 2 flex rooms, and family room downstairs plus the high quality construction, design and finishings Tallus Ridge is known for. Edge View offers the best value NEW, MOVE-IN READY townhomes in West Kelowna. Buy new and save. Eligible buyers can save the Property Transfer Tax and first time buyers eligible for a GST Rebate. Showhome open by appointment. Only a couple homes remain. (id:46156)
Property Details
|
MLS® Number
|
10353449 |
|
Property Type
|
Single Family |
|
Neigbourhood
|
Shannon Lake |
|
Community Name
|
Edge View |
|
Community Features
|
Pets Allowed With Restrictions |
|
Features
|
One Balcony |
|
Parking Space Total
|
4 |
|
View Type
|
Lake View, Mountain View |
Building
|
Bathroom Total
|
3 |
|
Bedrooms Total
|
2 |
|
Appliances
|
Refrigerator, Dishwasher, Dryer, Range - Gas, Washer |
|
Architectural Style
|
Ranch |
|
Constructed Date
|
2025 |
|
Construction Style Attachment
|
Attached |
|
Cooling Type
|
Central Air Conditioning |
|
Exterior Finish
|
Brick, Other |
|
Fireplace Fuel
|
Gas |
|
Fireplace Present
|
Yes |
|
Fireplace Total
|
1 |
|
Fireplace Type
|
Unknown |
|
Flooring Type
|
Carpeted, Vinyl |
|
Half Bath Total
|
1 |
|
Heating Type
|
Forced Air, See Remarks |
|
Roof Material
|
Asphalt Shingle |
|
Roof Style
|
Unknown |
|
Stories Total
|
2 |
|
Size Interior
|
2,418 Ft2 |
|
Type
|
Row / Townhouse |
|
Utility Water
|
Municipal Water |
Parking
Land
|
Acreage
|
No |
|
Fence Type
|
Fence |
|
Sewer
|
Municipal Sewage System |
|
Size Total Text
|
Under 1 Acre |
Rooms
| Level |
Type |
Length |
Width |
Dimensions |
|
Basement |
Recreation Room |
|
|
13'4'' x 12'11'' |
|
Basement |
Full Bathroom |
|
|
Measurements not available |
|
Basement |
Other |
|
|
17'3'' x 19'4'' |
|
Basement |
Bedroom |
|
|
9'7'' x 16'9'' |
|
Basement |
Den |
|
|
13'4'' x 12'11'' |
|
Main Level |
5pc Ensuite Bath |
|
|
Measurements not available |
|
Main Level |
Primary Bedroom |
|
|
12'11'' x 13' |
|
Main Level |
Partial Bathroom |
|
|
Measurements not available |
|
Main Level |
Living Room |
|
|
13'11'' x 12' |
|
Main Level |
Kitchen |
|
|
13'2'' x 15' |
|
Main Level |
Dining Room |
|
|
13'2'' x 10'6'' |
https://www.realtor.ca/real-estate/28521737/2835-canyon-crest-drive-unit-7-west-kelowna-shannon-lake


