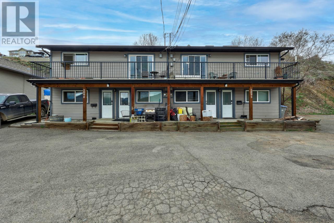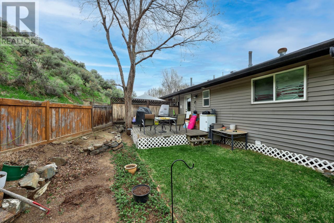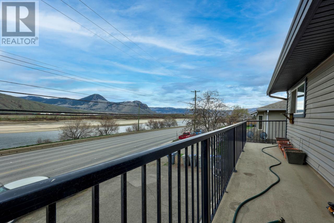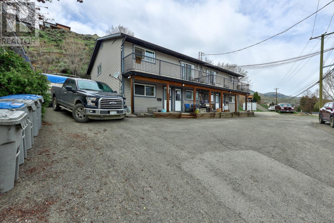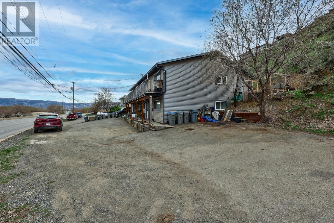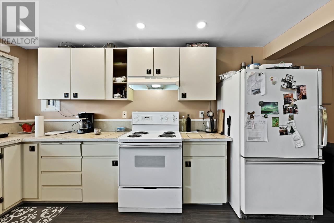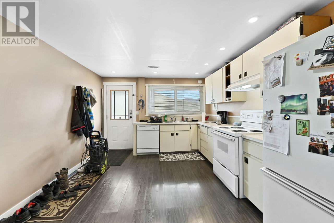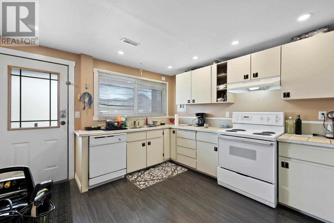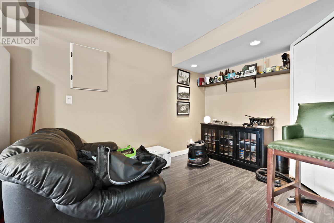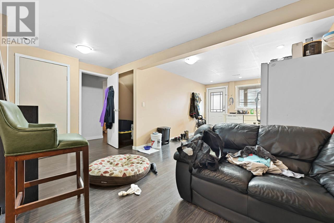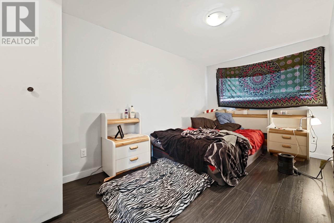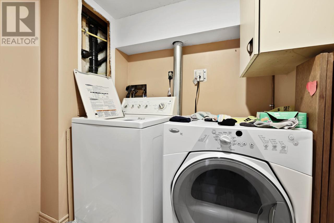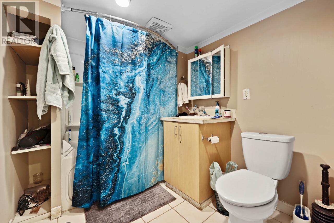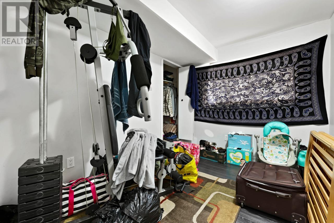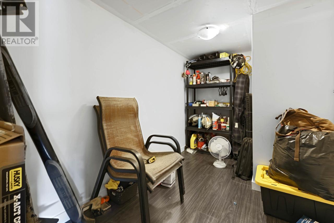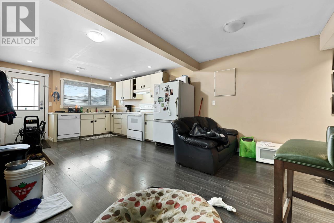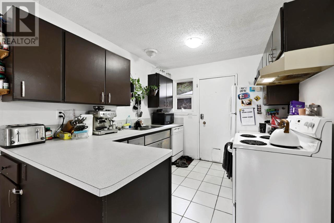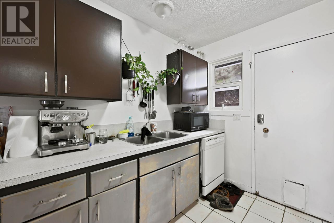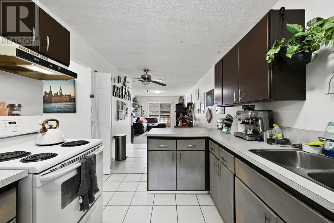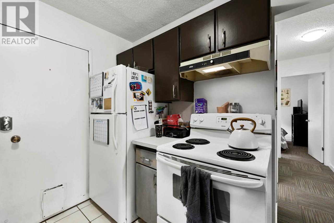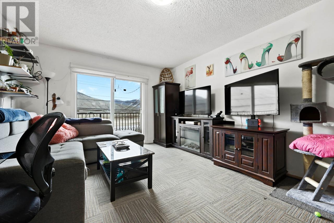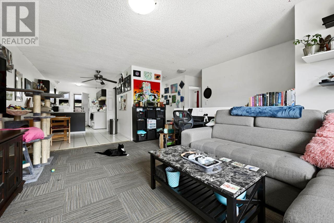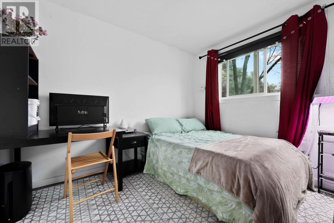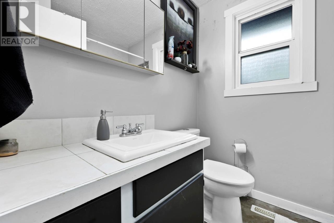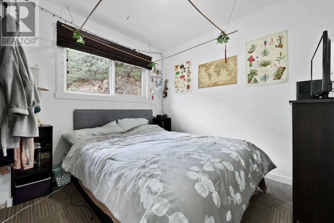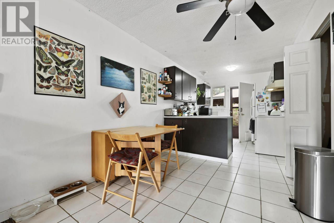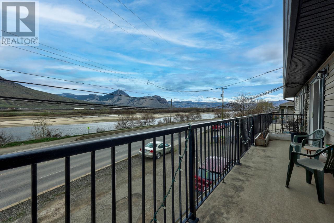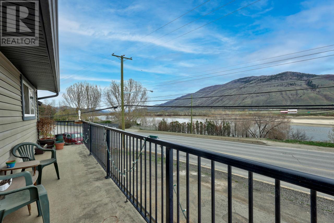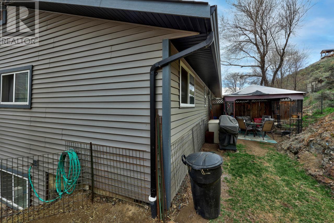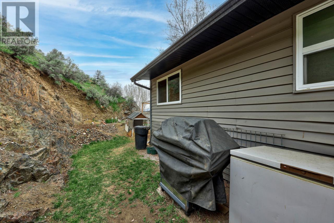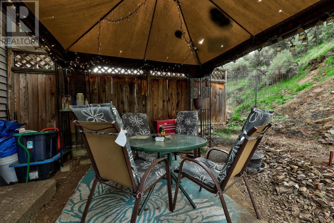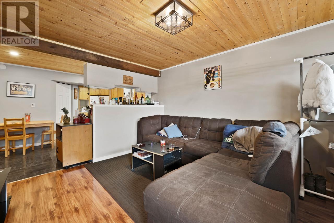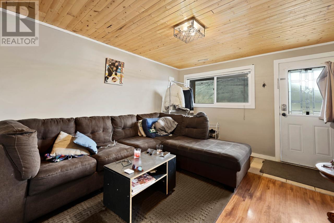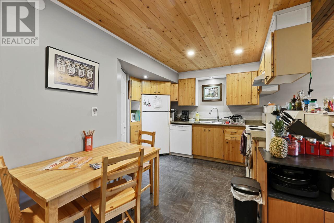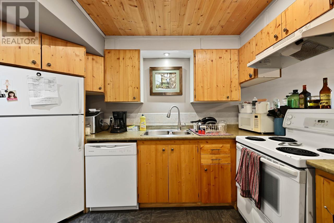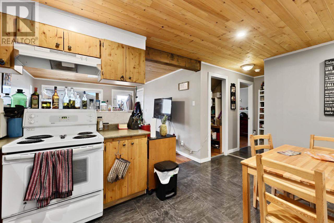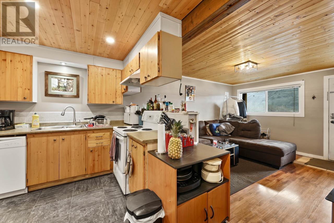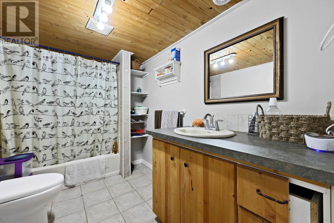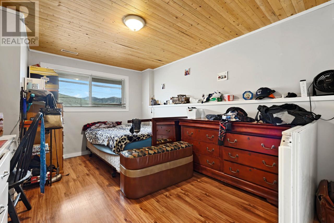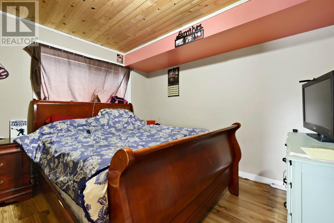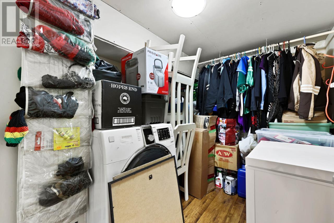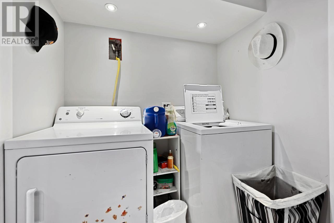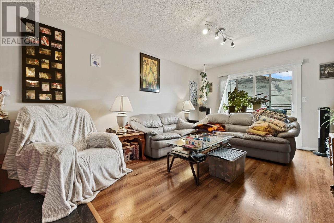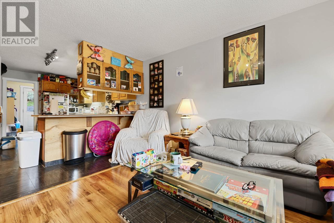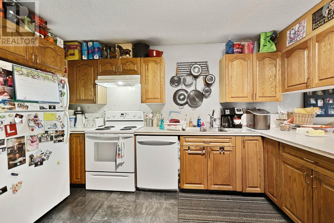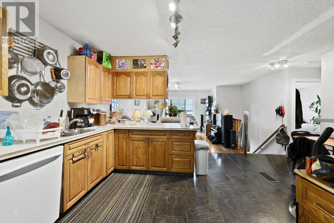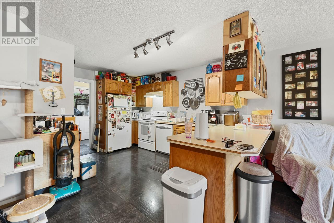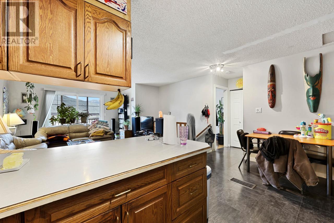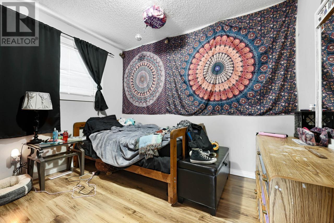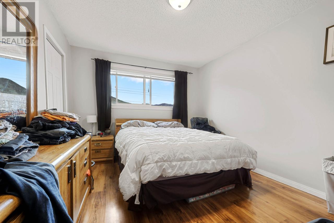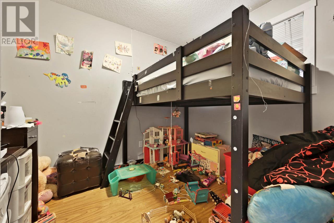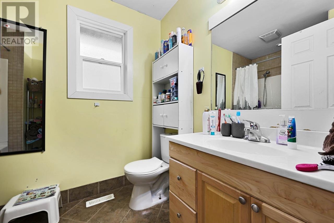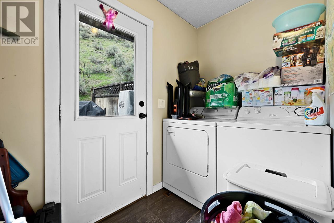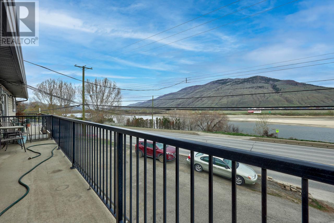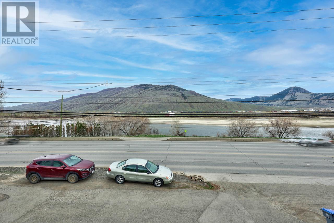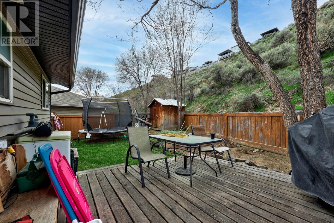10 Bedroom
4 Bathroom
3,600 ft2
Forced Air, See Remarks
$969,900
Great investment opportunity for this non conforming fourplex. Turn key investment with multiple upgrades done over the past few years including new roof, 4 separate, on demand hot water units, 4 separate electrical panels, sound dampening between each up and down unit with res bar and sonopan. Natural Gas lines run to each dryer and each stove. Month to month tenants. Plenty of parking, easy access off of Westsyde road, large 0.76 acre lot. Outdoor Storage shed. 3 bed 1 bath per upper unit and 2 bed 1 bath per lower unit. (id:46156)
Property Details
|
MLS® Number
|
10354048 |
|
Property Type
|
Single Family |
|
Neigbourhood
|
Westsyde |
Building
|
Bathroom Total
|
4 |
|
Bedrooms Total
|
10 |
|
Appliances
|
Range, Refrigerator, Dishwasher, Washer & Dryer |
|
Basement Type
|
Full |
|
Constructed Date
|
1975 |
|
Construction Style Attachment
|
Semi-detached |
|
Exterior Finish
|
Vinyl Siding |
|
Flooring Type
|
Mixed Flooring |
|
Heating Type
|
Forced Air, See Remarks |
|
Roof Material
|
Asphalt Shingle |
|
Roof Style
|
Unknown |
|
Stories Total
|
2 |
|
Size Interior
|
3,600 Ft2 |
|
Type
|
Duplex |
|
Utility Water
|
Municipal Water |
Parking
Land
|
Access Type
|
Easy Access |
|
Acreage
|
No |
|
Fence Type
|
Fence |
|
Sewer
|
Municipal Sewage System |
|
Size Irregular
|
0.76 |
|
Size Total
|
0.76 Ac|under 1 Acre |
|
Size Total Text
|
0.76 Ac|under 1 Acre |
|
Zoning Type
|
Unknown |
Rooms
| Level |
Type |
Length |
Width |
Dimensions |
|
Basement |
Laundry Room |
|
|
8'0'' x 8'0'' |
|
Basement |
Laundry Room |
|
|
5'0'' x 6'0'' |
|
Basement |
Bedroom |
|
|
10'0'' x 10'0'' |
|
Basement |
Bedroom |
|
|
10'0'' x 12'0'' |
|
Basement |
Living Room |
|
|
10'0'' x 12'0'' |
|
Basement |
Kitchen |
|
|
10'0'' x 10'0'' |
|
Basement |
Bedroom |
|
|
10'0'' x 8'0'' |
|
Basement |
Bedroom |
|
|
12'0'' x 9'0'' |
|
Basement |
Kitchen |
|
|
10'0'' x 10'0'' |
|
Basement |
Dining Room |
|
|
5'0'' x 6'0'' |
|
Basement |
Living Room |
|
|
10'0'' x 10'0'' |
|
Basement |
4pc Bathroom |
|
|
Measurements not available |
|
Basement |
4pc Bathroom |
|
|
Measurements not available |
|
Main Level |
Bedroom |
|
|
9'0'' x 10'0'' |
|
Main Level |
Dining Room |
|
|
10'0'' x 6'0'' |
|
Main Level |
Bedroom |
|
|
10'0'' x 12'0'' |
|
Main Level |
Bedroom |
|
|
8'0'' x 9'0'' |
|
Main Level |
Living Room |
|
|
12'0'' x 10'0'' |
|
Main Level |
Kitchen |
|
|
10'0'' x 10'0'' |
|
Main Level |
Bedroom |
|
|
8'1'' x 9'6'' |
|
Main Level |
Bedroom |
|
|
8'7'' x 10'6'' |
|
Main Level |
Primary Bedroom |
|
|
13'0'' x 10'7'' |
|
Main Level |
Kitchen |
|
|
10'8'' x 8'7'' |
|
Main Level |
Dining Room |
|
|
8'6'' x 12'0'' |
|
Main Level |
Living Room |
|
|
17'0'' x 12'0'' |
|
Main Level |
3pc Bathroom |
|
|
Measurements not available |
|
Main Level |
4pc Bathroom |
|
|
Measurements not available |
https://www.realtor.ca/real-estate/28531022/20902092-westsyde-road-kamloops-westsyde


