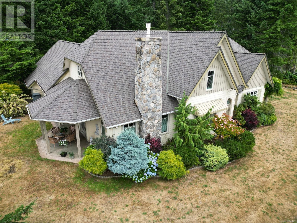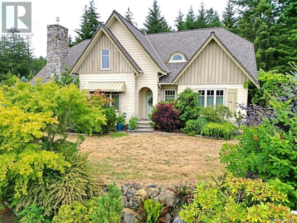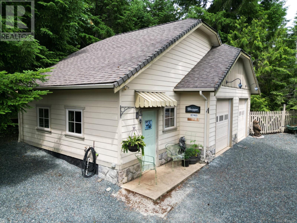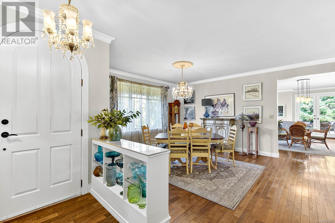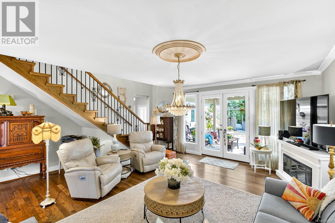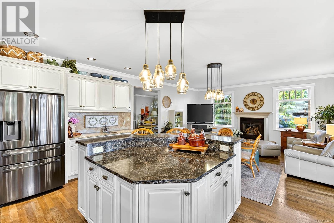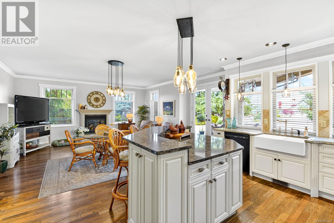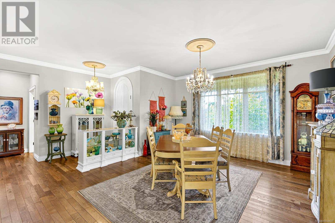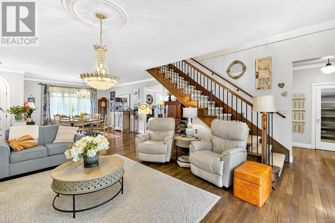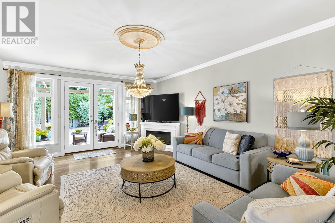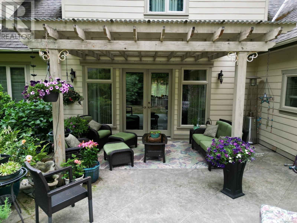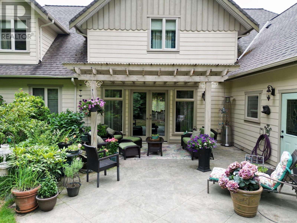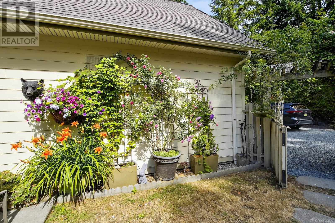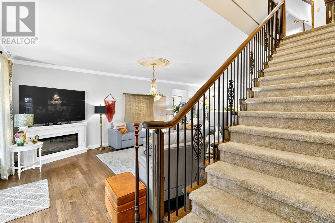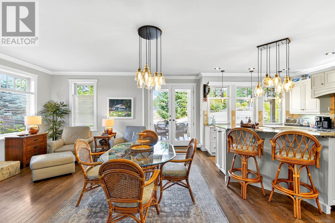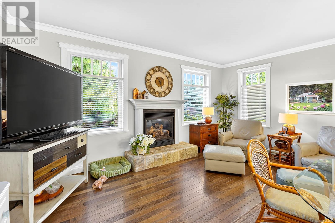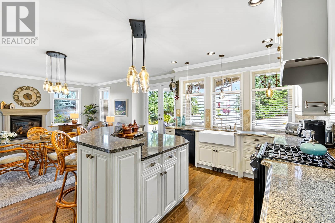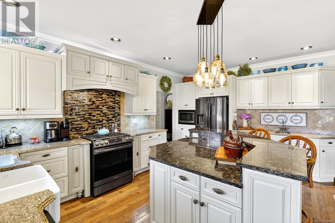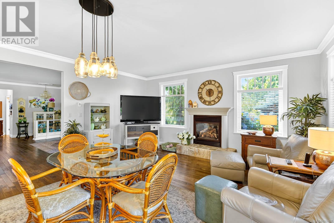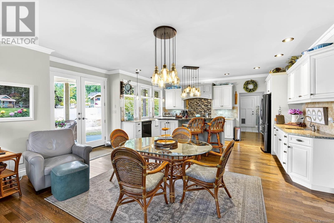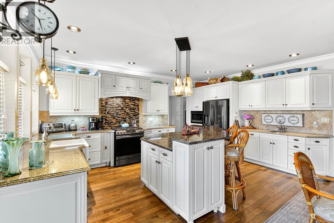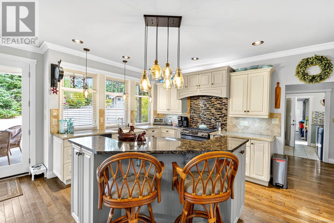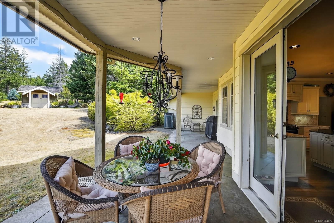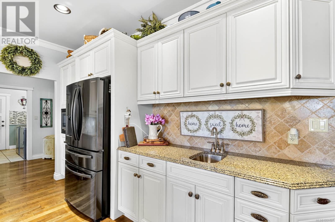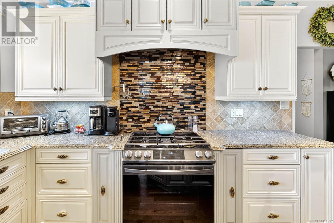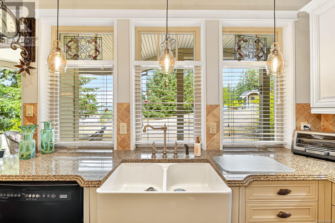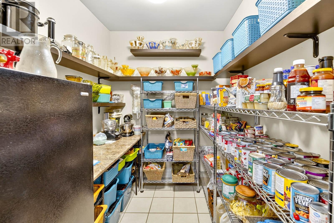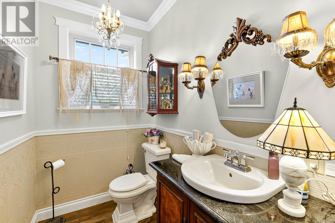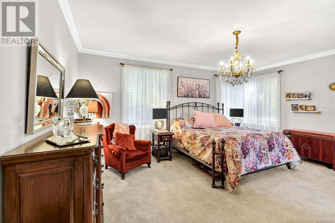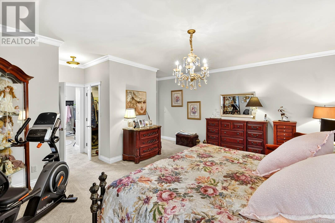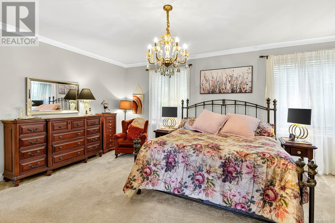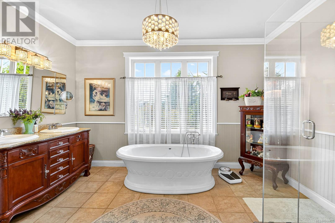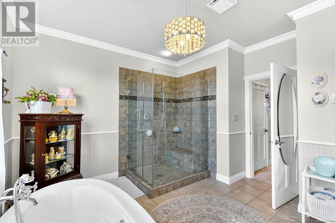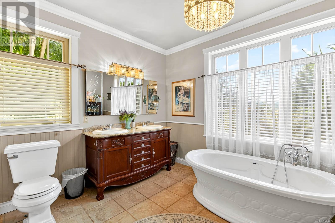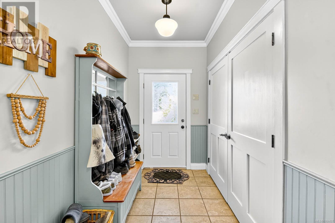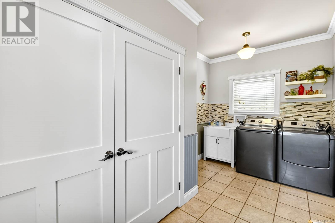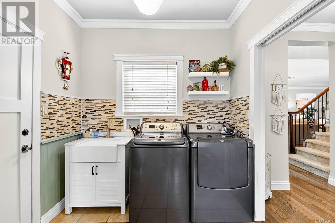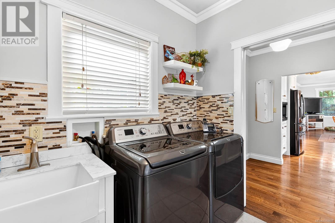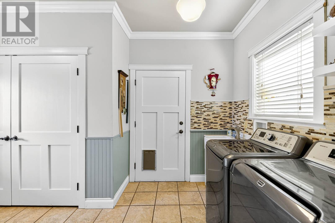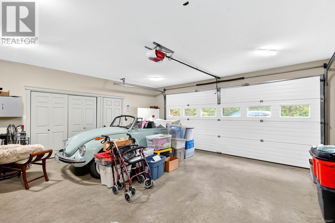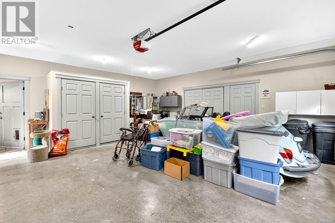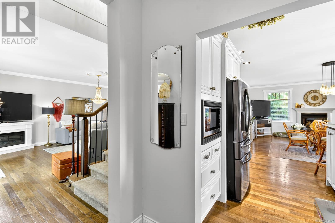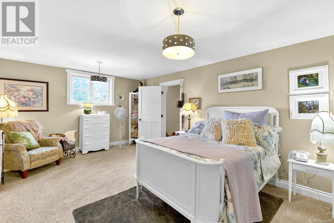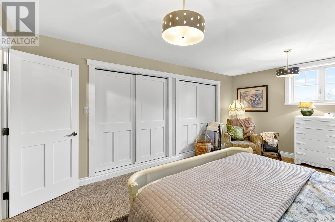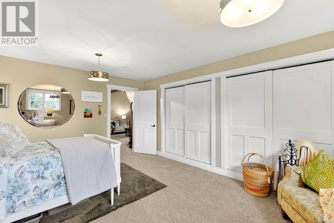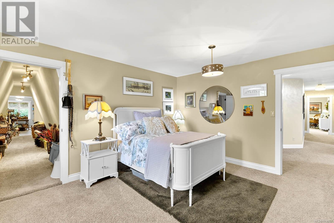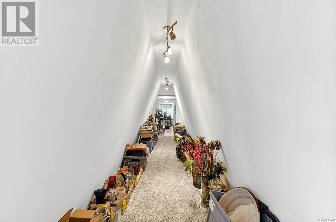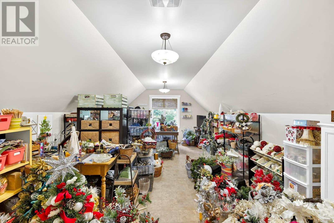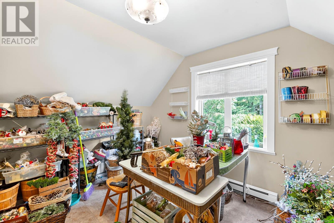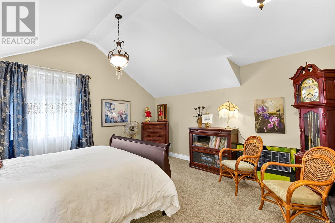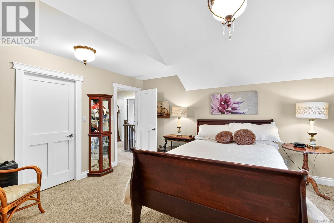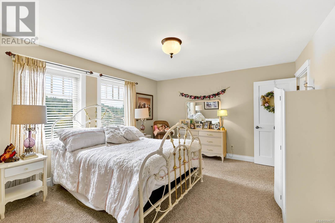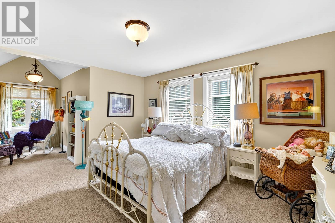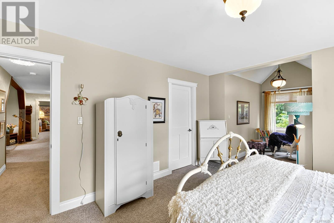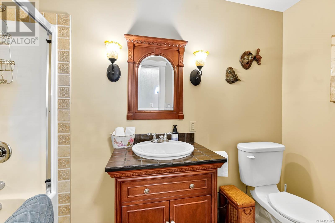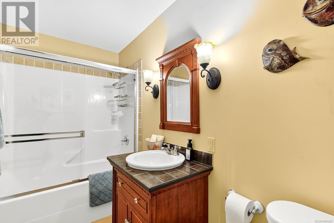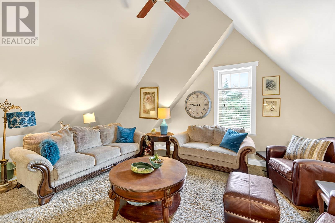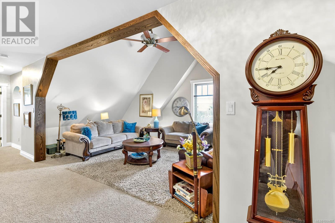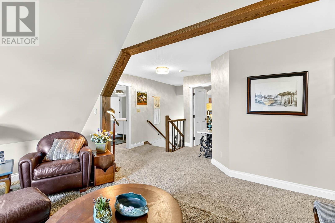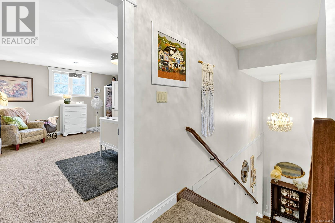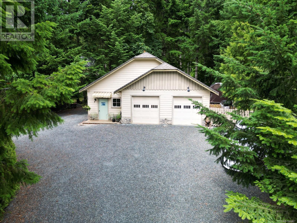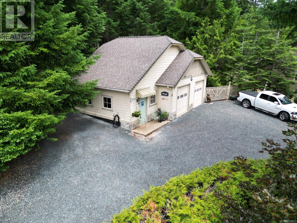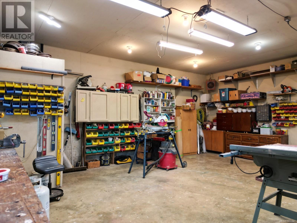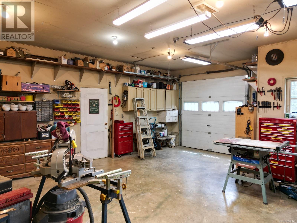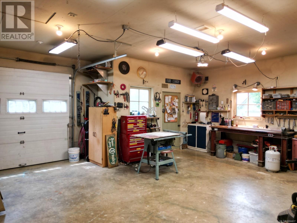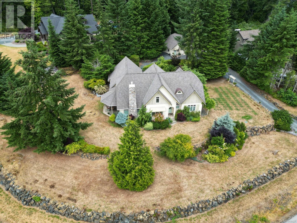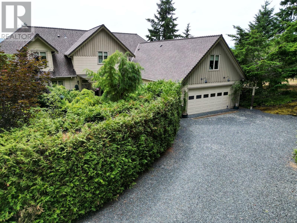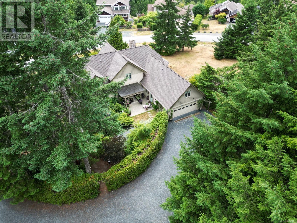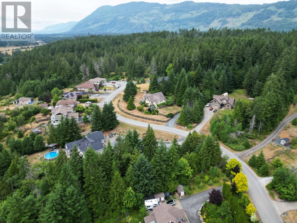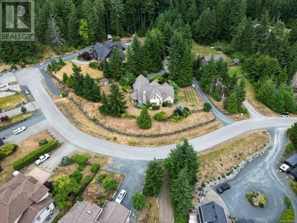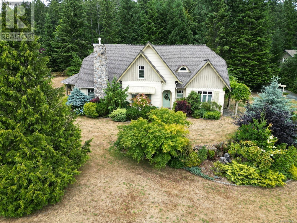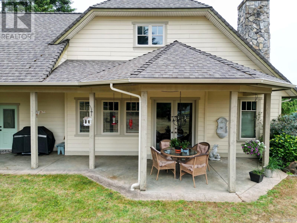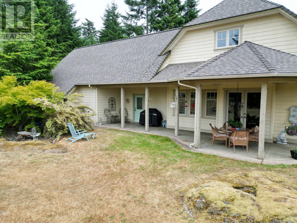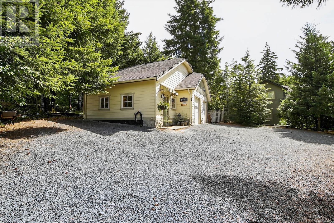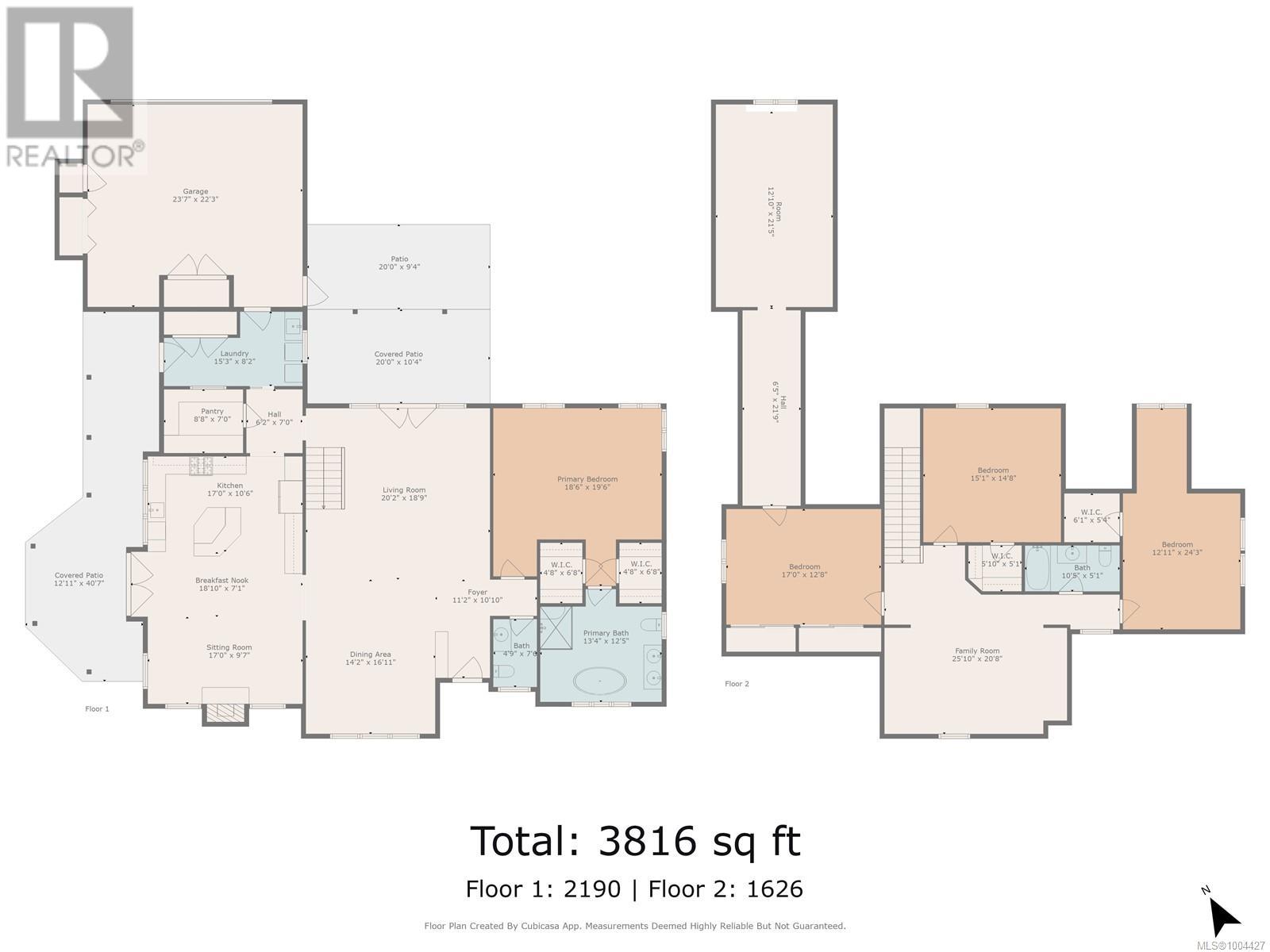4 Bedroom
3 Bathroom
3,557 ft2
Contemporary
Fireplace
Central Air Conditioning
Forced Air, Heat Pump
Acreage
$1,249,000
Nestled on a quiet, sought-after street in Port Alberni, this stunning 4-bed, 3-bath home sits on a private 1-acre lot with beautiful valley views. Enjoy peace and space just minutes from town. The main level features a spacious open-concept design, a primary bedroom with ensuite, and a modern kitchen with granite counters and new appliances. Upstairs offers a large bonus area perfect for an office, gym, or playroom. The beautifully landscaped yard is ideal for outdoor living and entertaining. With both an attached double garage and a detached double garage/workshop, there's ample space for vehicles, hobbies, or storage. This property blends luxury, comfort, and functionality in one of the area's most desirable neighborhoods. A rare opportunity for privacy, space, and style close to city conveniences. Don’t miss your chance to make this incredible home yours! (id:46156)
Property Details
|
MLS® Number
|
1004427 |
|
Property Type
|
Single Family |
|
Neigbourhood
|
Alberni Valley |
|
Features
|
Acreage, Corner Site, Other |
|
Parking Space Total
|
6 |
|
Structure
|
Workshop |
|
View Type
|
Mountain View |
Building
|
Bathroom Total
|
3 |
|
Bedrooms Total
|
4 |
|
Architectural Style
|
Contemporary |
|
Constructed Date
|
2006 |
|
Cooling Type
|
Central Air Conditioning |
|
Fireplace Present
|
Yes |
|
Fireplace Total
|
2 |
|
Heating Type
|
Forced Air, Heat Pump |
|
Size Interior
|
3,557 Ft2 |
|
Total Finished Area
|
3557 Sqft |
|
Type
|
House |
Land
|
Access Type
|
Road Access |
|
Acreage
|
Yes |
|
Size Irregular
|
1 |
|
Size Total
|
1 Ac |
|
Size Total Text
|
1 Ac |
|
Zoning Description
|
Ra2 |
|
Zoning Type
|
Unknown |
Rooms
| Level |
Type |
Length |
Width |
Dimensions |
|
Second Level |
Other |
|
|
6'5 x 21'9 |
|
Second Level |
Hobby Room |
|
|
12'10 x 21'5 |
|
Second Level |
Bathroom |
|
|
4-Piece |
|
Second Level |
Bonus Room |
|
|
25'10 x 20'8 |
|
Second Level |
Bedroom |
|
|
12'11 x 24'3 |
|
Second Level |
Bedroom |
|
|
17'0 x 12'8 |
|
Second Level |
Bedroom |
|
|
15'1 x 14'8 |
|
Main Level |
Other |
|
|
11'2 x 10'10 |
|
Main Level |
Dining Room |
|
|
14'2 x 16'11 |
|
Main Level |
Primary Bedroom |
|
|
18'6 x 19'6 |
|
Main Level |
Family Room |
|
|
17'0 x 9'7 |
|
Main Level |
Kitchen |
|
|
17'0 x 10'6 |
|
Main Level |
Bathroom |
|
|
2-Piece |
|
Main Level |
Laundry Room |
|
|
15'3 x 8'2 |
|
Main Level |
Living Room |
|
|
20'2 x 19'9 |
|
Main Level |
Ensuite |
|
|
4-Piece |
|
Main Level |
Eating Area |
|
|
18'10 x 7'1 |
|
Main Level |
Pantry |
|
|
8'8 x 7'0 |
https://www.realtor.ca/real-estate/28527904/5479-highland-dr-port-alberni-alberni-valley


