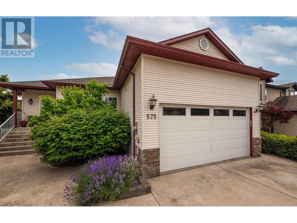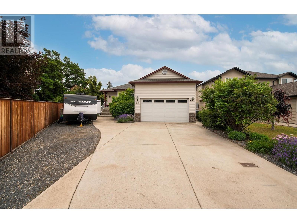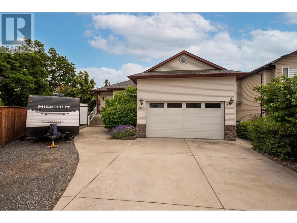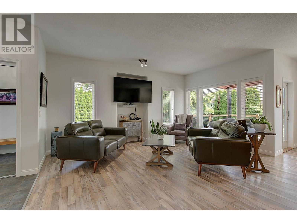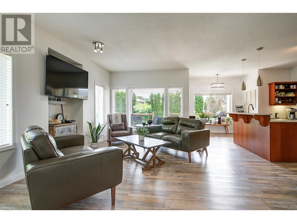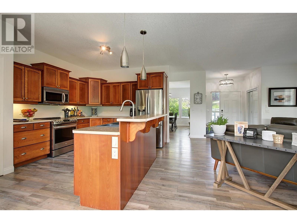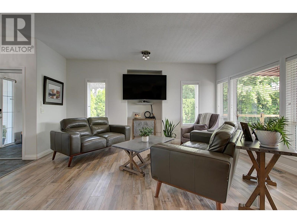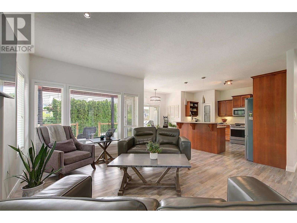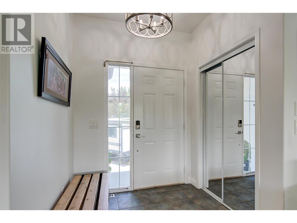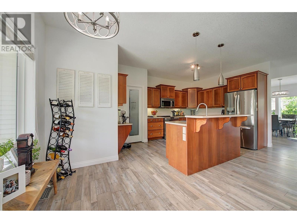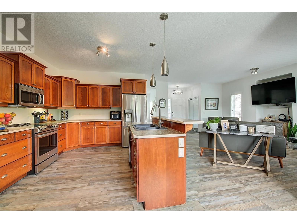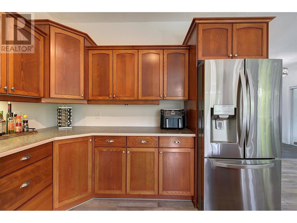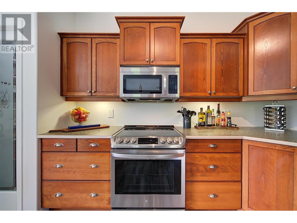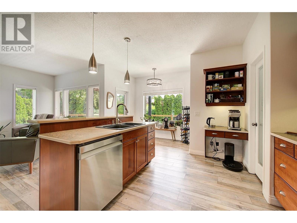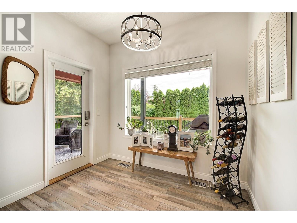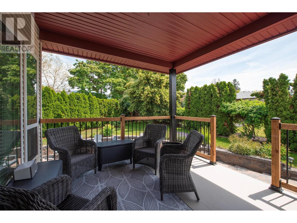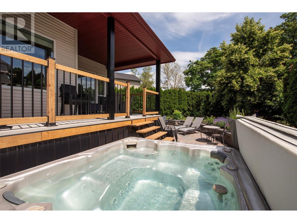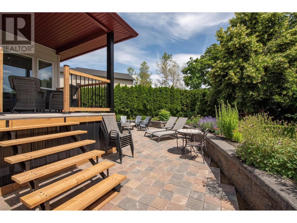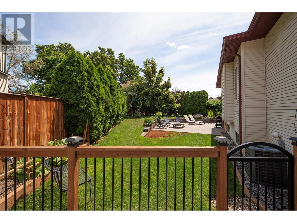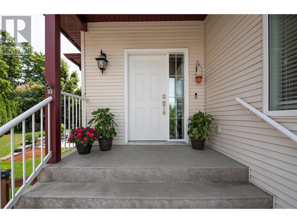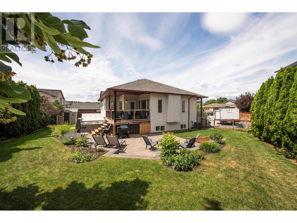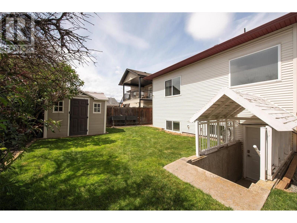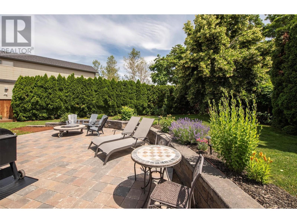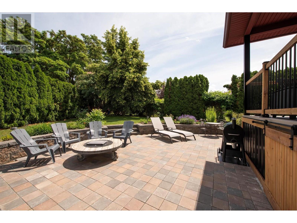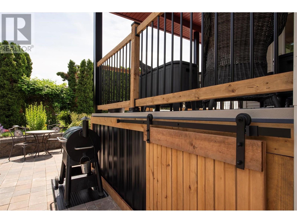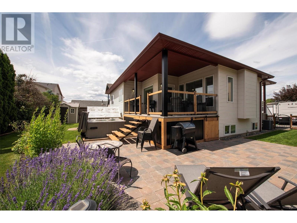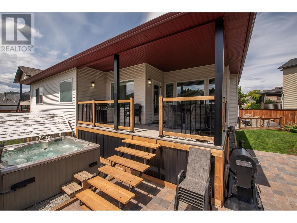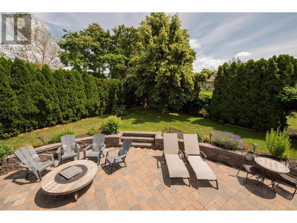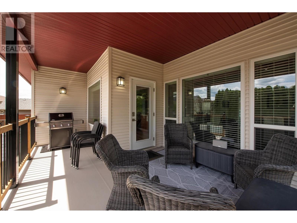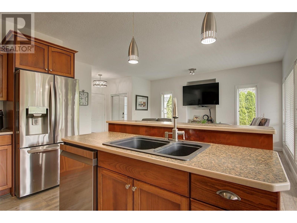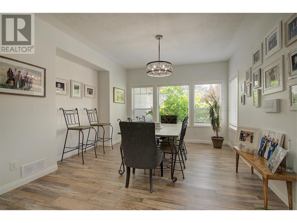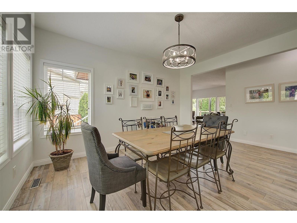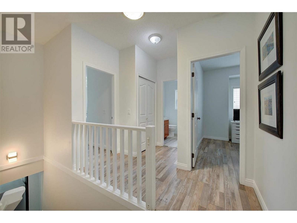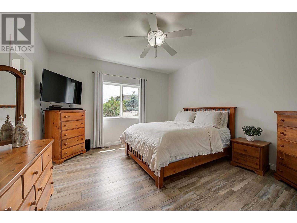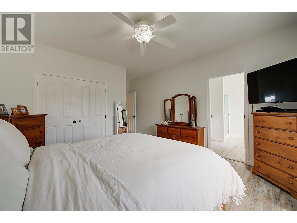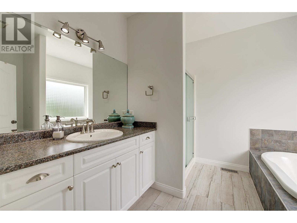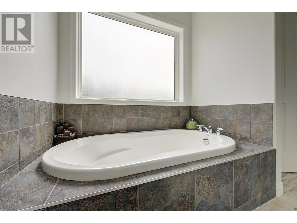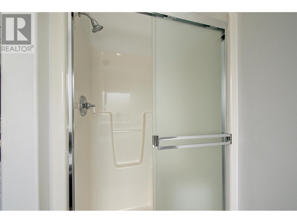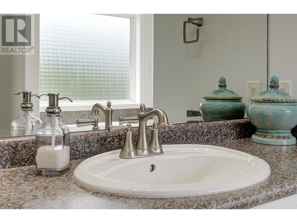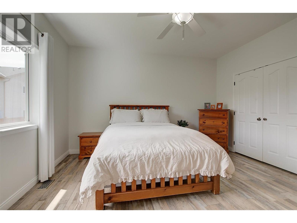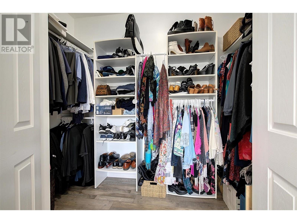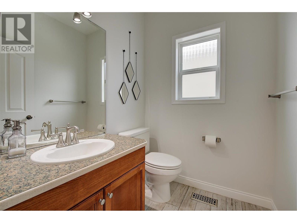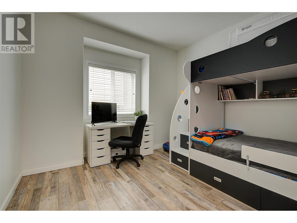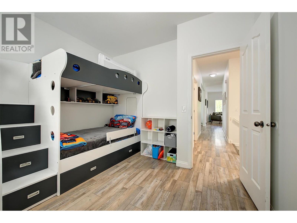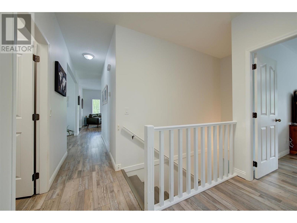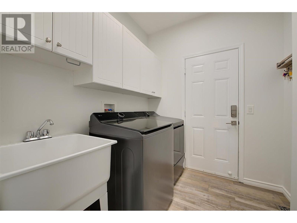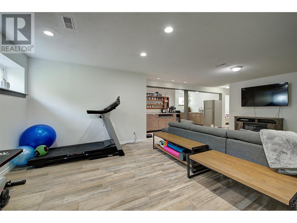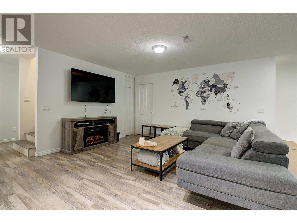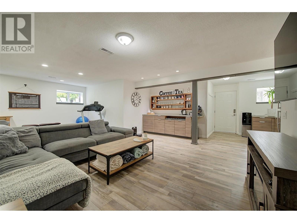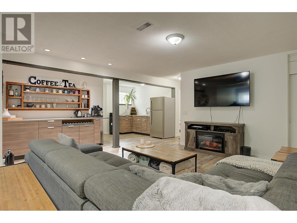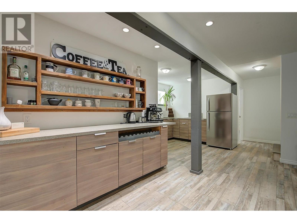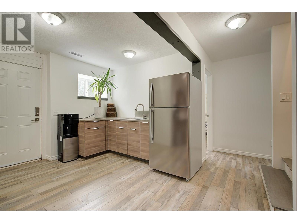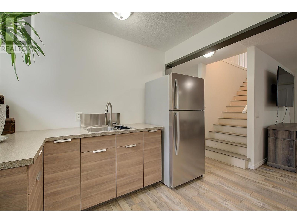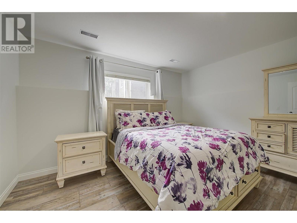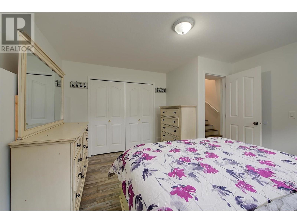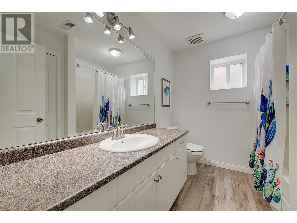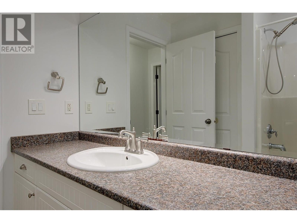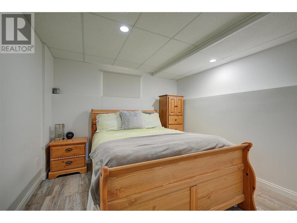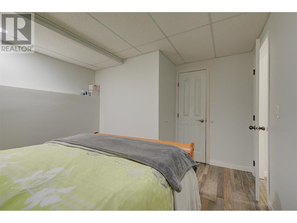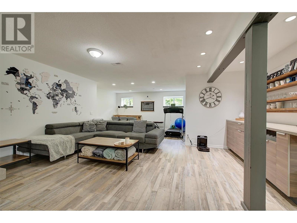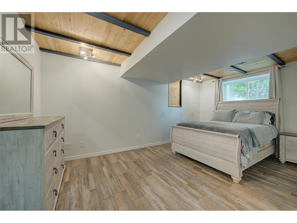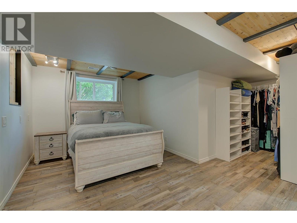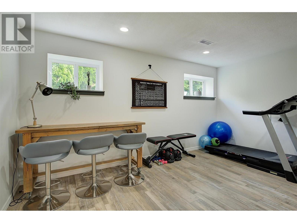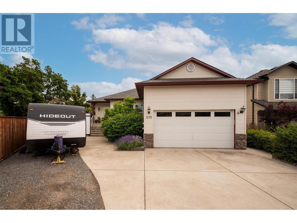5 Bedroom
3 Bathroom
2,734 ft2
Central Air Conditioning
Forced Air, See Remarks
Landscaped, Level, Underground Sprinkler
$1,049,900
This beautifully kept, custom-built home is tucked away on a quiet cul-de-sac in the heart of Rutland, offering comfort, convenience, and plenty of space for family or extended living. The main floor features a bright open-concept layout designed for entertaining, with rich Beachwood cabinets, a large island with a granite sink, a separate pantry, a solar tube, and large windows that flood the space with natural light. You'll also find a cozy eating nook, formal dining area, family room, den/office, powder room, and a spacious primary bedroom with a walk-in closet and an ensuite with a separate tub and shower. Step outside to a large covered deck with a gas BBQ hookup overlooking the professionally landscaped, fully irrigated backyard. The bright, fully finished basement includes three bedrooms, a full bath, a kitchenette, and a spacious family room with a separate entrance—easily suitable (not legal)—plus sound insulation between floors for added comfort. A double-attached garage and a central location, close to schools, parks, shopping, and transit, make this the perfect home for families. (id:46156)
Property Details
|
MLS® Number
|
10353625 |
|
Property Type
|
Single Family |
|
Neigbourhood
|
Rutland North |
|
Amenities Near By
|
Golf Nearby, Recreation, Schools |
|
Community Features
|
Family Oriented, Pets Allowed |
|
Features
|
Cul-de-sac, Level Lot, Central Island |
|
Parking Space Total
|
6 |
|
Road Type
|
Cul De Sac |
Building
|
Bathroom Total
|
3 |
|
Bedrooms Total
|
5 |
|
Appliances
|
Refrigerator, Dishwasher, Dryer, Range - Electric, Microwave, Washer |
|
Basement Type
|
Full |
|
Constructed Date
|
2005 |
|
Construction Style Attachment
|
Detached |
|
Cooling Type
|
Central Air Conditioning |
|
Exterior Finish
|
Stone, Vinyl Siding |
|
Flooring Type
|
Carpeted, Laminate, Linoleum, Tile |
|
Half Bath Total
|
1 |
|
Heating Type
|
Forced Air, See Remarks |
|
Roof Material
|
Asphalt Shingle |
|
Roof Style
|
Unknown |
|
Stories Total
|
2 |
|
Size Interior
|
2,734 Ft2 |
|
Type
|
House |
|
Utility Water
|
Irrigation District |
Parking
|
Additional Parking
|
|
|
Attached Garage
|
2 |
Land
|
Access Type
|
Easy Access |
|
Acreage
|
No |
|
Land Amenities
|
Golf Nearby, Recreation, Schools |
|
Landscape Features
|
Landscaped, Level, Underground Sprinkler |
|
Sewer
|
Municipal Sewage System |
|
Size Irregular
|
0.2 |
|
Size Total
|
0.2 Ac|under 1 Acre |
|
Size Total Text
|
0.2 Ac|under 1 Acre |
|
Zoning Type
|
Mixed |
Rooms
| Level |
Type |
Length |
Width |
Dimensions |
|
Basement |
Utility Room |
|
|
9'7'' x 10'1'' |
|
Basement |
Recreation Room |
|
|
24'10'' x 17'8'' |
|
Basement |
Bedroom |
|
|
12'10'' x 13'8'' |
|
Basement |
Bedroom |
|
|
10'9'' x 17'1'' |
|
Basement |
Bedroom |
|
|
13'2'' x 10'1'' |
|
Main Level |
Primary Bedroom |
|
|
13'3'' x 18'6'' |
|
Main Level |
Living Room |
|
|
11'11'' x 16'5'' |
|
Main Level |
Laundry Room |
|
|
6'11'' x 7'3'' |
|
Main Level |
Kitchen |
|
|
14'10'' x 10'3'' |
|
Main Level |
Dining Room |
|
|
13'4'' x 14'2'' |
|
Main Level |
Other |
|
|
12'9'' x 8'9'' |
|
Main Level |
Bedroom |
|
|
12'4'' x 11' |
|
Main Level |
4pc Ensuite Bath |
|
|
9'7'' x 9'5'' |
|
Main Level |
2pc Bathroom |
|
|
5'10'' x 5'4'' |
|
Additional Accommodation |
Other |
|
|
18'3'' x 9'5'' |
|
Additional Accommodation |
Full Bathroom |
|
|
9' x 7'6'' |
https://www.realtor.ca/real-estate/28532346/575-galbraith-court-kelowna-rutland-north


