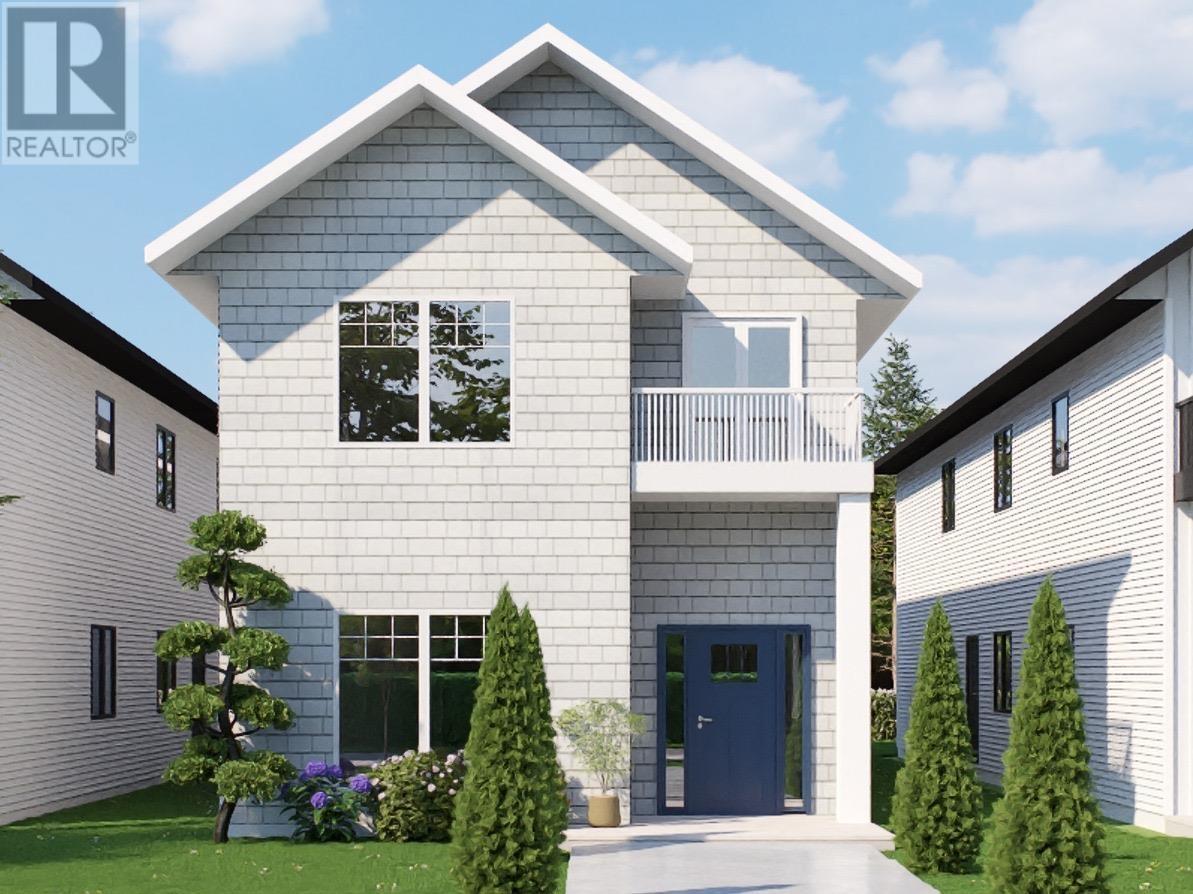5 Bedroom
3 Bathroom
2,194 ft2
Forced Air
$679,900
Experience timeless charm and modern convenience in this stunning new Craftsman-style home. With 5 spacious bedrooms and 3 full bathrooms, it offers both comfort and functionality. The open-concept layout flows seamlessly—perfect for families and entertaining. A self-contained 2-bedroom legal suite adds versatility and value as a mortgage helper or extended family space. The attached double garage provides ample storage and parking. Ideally located near schools, the hospital, shopping, and local cafes, this home supports a balanced, convenient lifestyle. Don’t miss this exceptional new build. (id:46156)
Property Details
|
MLS® Number
|
R3020771 |
|
Property Type
|
Single Family |
Building
|
Bathroom Total
|
3 |
|
Bedrooms Total
|
5 |
|
Basement Type
|
Full |
|
Constructed Date
|
2025 |
|
Construction Style Attachment
|
Detached |
|
Exterior Finish
|
Composite Siding |
|
Foundation Type
|
Concrete Perimeter |
|
Heating Fuel
|
Natural Gas |
|
Heating Type
|
Forced Air |
|
Roof Material
|
Asphalt Shingle |
|
Roof Style
|
Conventional |
|
Stories Total
|
1 |
|
Size Interior
|
2,194 Ft2 |
|
Total Finished Area
|
2194 Sqft |
|
Type
|
House |
|
Utility Water
|
Municipal Water |
Parking
Land
|
Acreage
|
No |
|
Size Irregular
|
3300 |
|
Size Total
|
3300 Sqft |
|
Size Total Text
|
3300 Sqft |
Rooms
| Level |
Type |
Length |
Width |
Dimensions |
|
Basement |
Beverage Room |
20 ft ,6 in |
13 ft ,3 in |
20 ft ,6 in x 13 ft ,3 in |
|
Basement |
Bedroom 4 |
12 ft |
9 ft ,6 in |
12 ft x 9 ft ,6 in |
|
Basement |
Bedroom 5 |
12 ft |
10 ft ,4 in |
12 ft x 10 ft ,4 in |
|
Main Level |
Dining Room |
8 ft |
9 ft ,5 in |
8 ft x 9 ft ,5 in |
|
Main Level |
Living Room |
12 ft ,6 in |
15 ft ,5 in |
12 ft ,6 in x 15 ft ,5 in |
|
Main Level |
Kitchen |
12 ft ,1 in |
8 ft ,6 in |
12 ft ,1 in x 8 ft ,6 in |
|
Main Level |
Bedroom 2 |
10 ft ,7 in |
12 ft |
10 ft ,7 in x 12 ft |
|
Main Level |
Bedroom 3 |
11 ft ,6 in |
9 ft |
11 ft ,6 in x 9 ft |
|
Main Level |
Primary Bedroom |
15 ft ,3 in |
11 ft ,1 in |
15 ft ,3 in x 11 ft ,1 in |
https://www.realtor.ca/real-estate/28531866/1681-10th-avenue-prince-george







