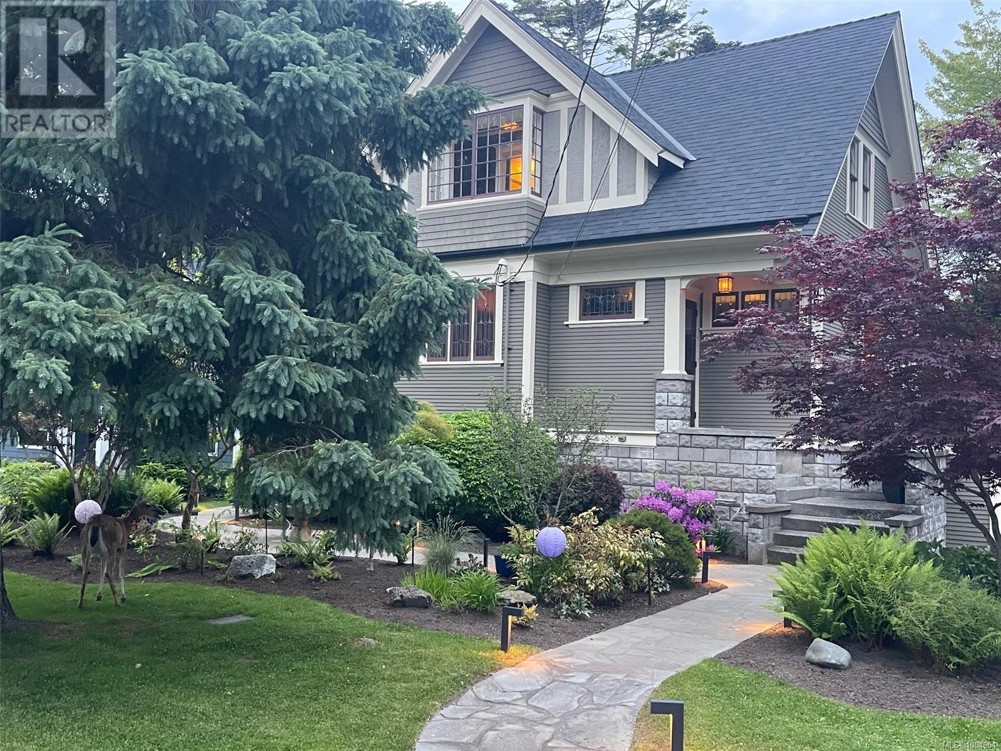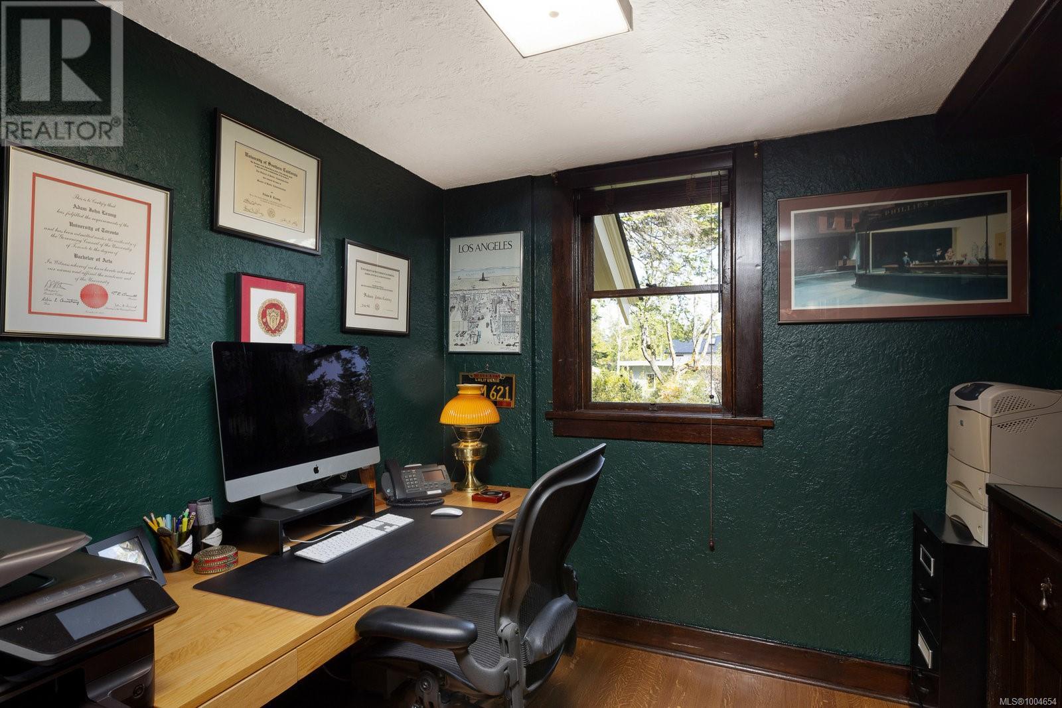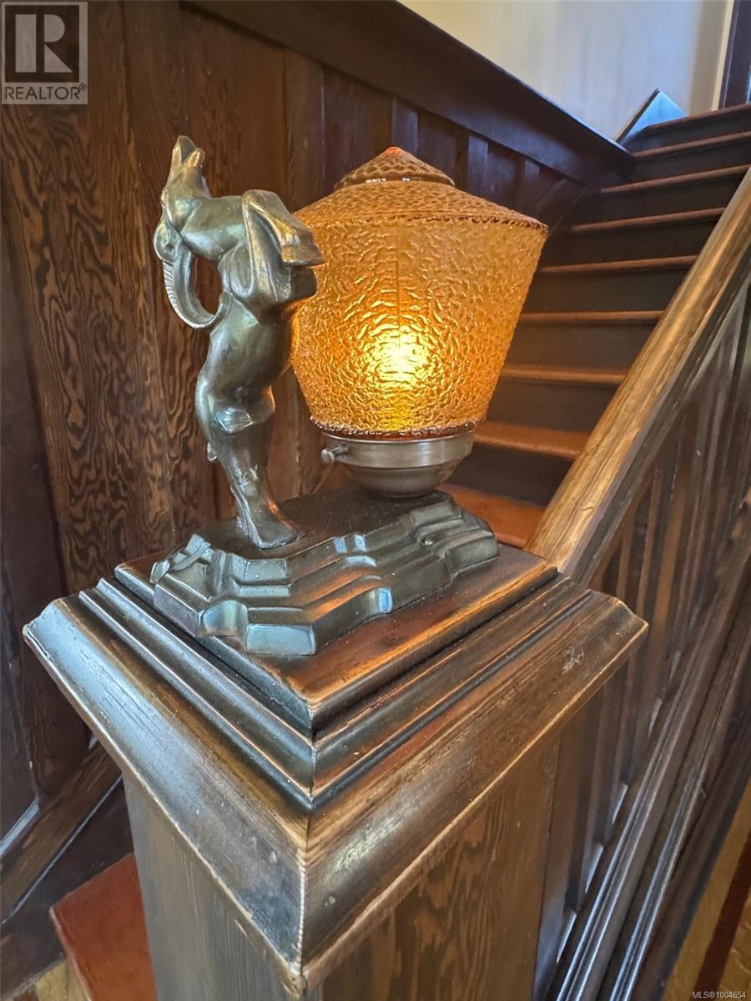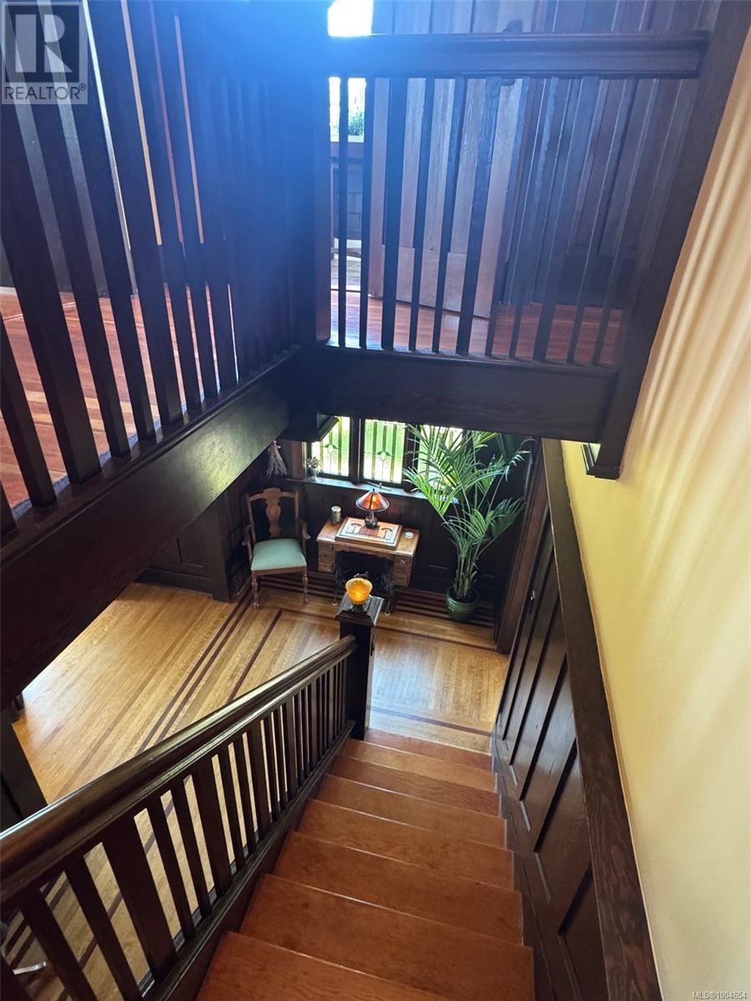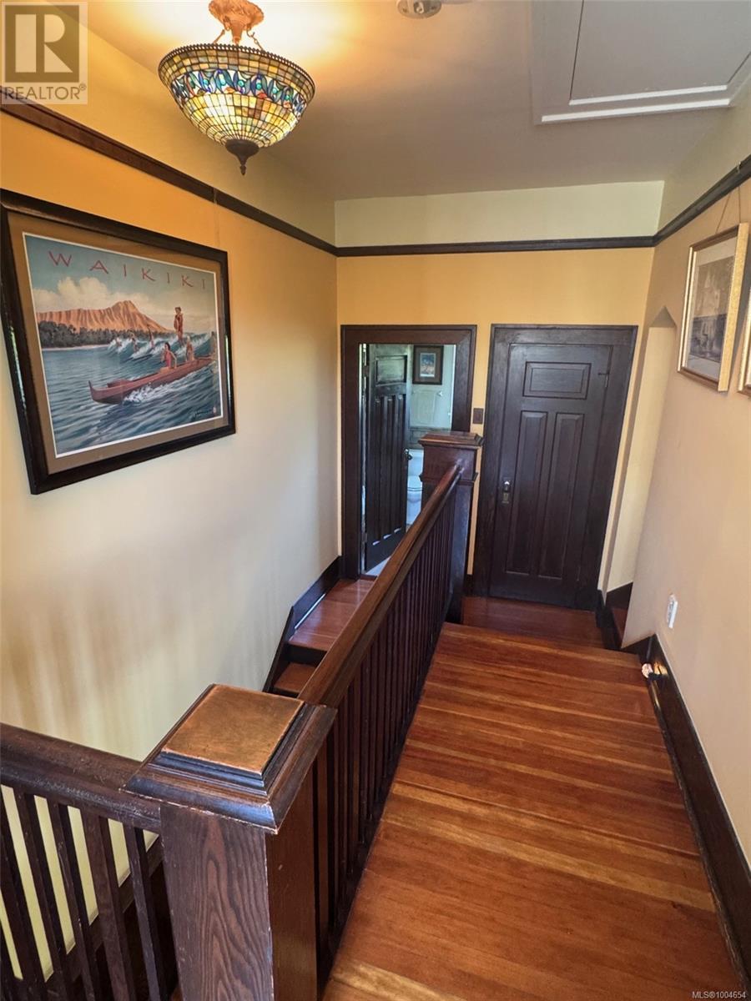3 Bedroom
2 Bathroom
3,425 ft2
Character
Fireplace
None
Forced Air
$2,385,000
773 Island Rd is one of those rare houses that people discover, settle into, & easily transition through life’s stages. Built in 1912 with a practical & nuanced floor plan, it sits at the rise of the street on a corner lot to the treed right-of-way. Surrounded by greenery & irrigated low-maintenance gardens, it’s a joyous house in a magical setting. A welcoming foyer embraces all who enter. A bright living room with gas fireplace & stunning stained glass hosts gatherings as easily as it offers quiet spaces. Hardwood floors carry you to a dine-in kitchen, serving the memorable meals and moments that warm and inviting kitchens make possible. The dining room, with its fine details, supports entertaining large groups, family meals, or having a contemplative moment at any part of the day. An office appropriate to our work-at-home times that looks over the back garden, and a laundry and mud room, complete the first floor.Skilled work by Goodison Construction in 2016 saw a full upgrade of the lower level. New plumbing, electrical, heating, roof, rebuilt chimneys, and on-demand hot water deliver peace of mind and reflect a home that can be immediately lived in, with affordable heating, electrical, and water services. A thoughtful layout on the upper floor sees three bedrooms and a central bath fully rebuilt by Decora Tile. It’s a timeless design that offers space for family needs, and access to the large attic storage space. Downstairs, a wired media room and another full bath in a layout that has been future-proofed to serve as a fourth bedroom, or a separate-entrance space for guests or caregivers. A finished attached garage and separate utility room make key functions accessible. Perfectly located, modernized, turnkey examples of craftsmanship are rare. As is an adjacent ‘secret-garden’ giving city living a country-lane feel. 773 Island is a house for all parts of the day, all seasons, and all stages of life — and it’s now ready for you to call “home” (id:46156)
Property Details
|
MLS® Number
|
1004654 |
|
Property Type
|
Single Family |
|
Neigbourhood
|
South Oak Bay |
|
Features
|
Central Location, Other, Marine Oriented |
|
Parking Space Total
|
3 |
|
Plan
|
Epp92388 |
|
Structure
|
Patio(s) |
Building
|
Bathroom Total
|
2 |
|
Bedrooms Total
|
3 |
|
Architectural Style
|
Character |
|
Constructed Date
|
1912 |
|
Cooling Type
|
None |
|
Fireplace Present
|
Yes |
|
Fireplace Total
|
2 |
|
Heating Fuel
|
Natural Gas |
|
Heating Type
|
Forced Air |
|
Size Interior
|
3,425 Ft2 |
|
Total Finished Area
|
2312 Sqft |
|
Type
|
House |
Land
|
Acreage
|
No |
|
Size Irregular
|
5704 |
|
Size Total
|
5704 Sqft |
|
Size Total Text
|
5704 Sqft |
|
Zoning Type
|
Residential |
Rooms
| Level |
Type |
Length |
Width |
Dimensions |
|
Second Level |
Sitting Room |
6 ft |
5 ft |
6 ft x 5 ft |
|
Second Level |
Primary Bedroom |
12 ft |
14 ft |
12 ft x 14 ft |
|
Second Level |
Bathroom |
|
|
4-Piece |
|
Second Level |
Bedroom |
17 ft |
12 ft |
17 ft x 12 ft |
|
Second Level |
Bedroom |
11 ft |
9 ft |
11 ft x 9 ft |
|
Third Level |
Attic (finished) |
38 ft |
11 ft |
38 ft x 11 ft |
|
Lower Level |
Patio |
19 ft |
11 ft |
19 ft x 11 ft |
|
Lower Level |
Utility Room |
9 ft |
5 ft |
9 ft x 5 ft |
|
Lower Level |
Bathroom |
|
|
3-Piece |
|
Lower Level |
Family Room |
24 ft |
11 ft |
24 ft x 11 ft |
|
Main Level |
Laundry Room |
7 ft |
6 ft |
7 ft x 6 ft |
|
Main Level |
Dining Room |
13 ft |
11 ft |
13 ft x 11 ft |
|
Main Level |
Kitchen |
12 ft |
11 ft |
12 ft x 11 ft |
|
Main Level |
Office |
9 ft |
8 ft |
9 ft x 8 ft |
|
Main Level |
Living Room |
20 ft |
14 ft |
20 ft x 14 ft |
|
Main Level |
Entrance |
15 ft |
10 ft |
15 ft x 10 ft |
https://www.realtor.ca/real-estate/28531247/773-island-rd-oak-bay-south-oak-bay































