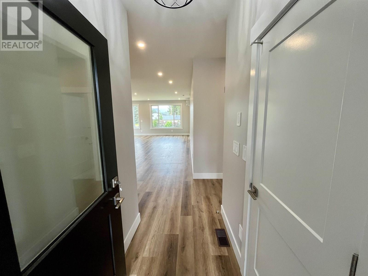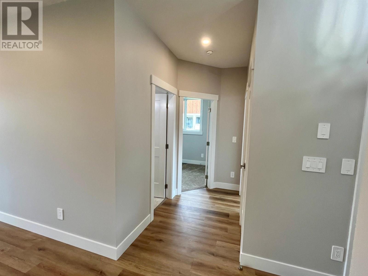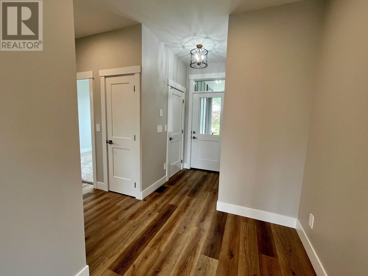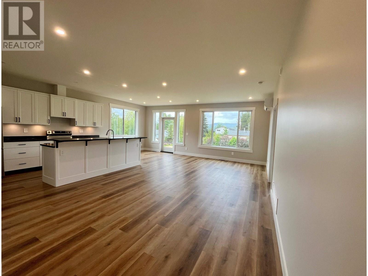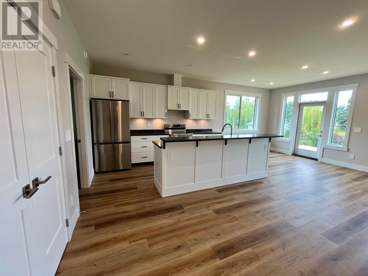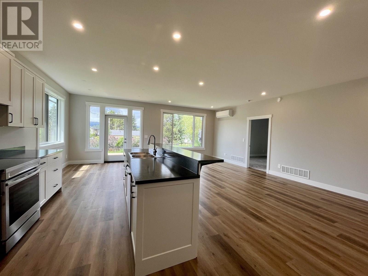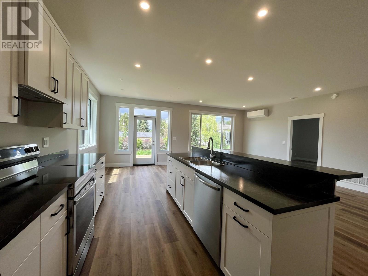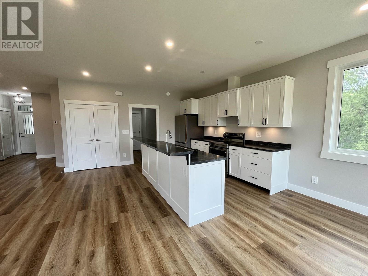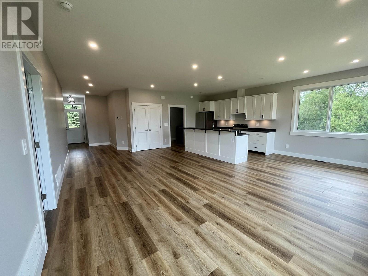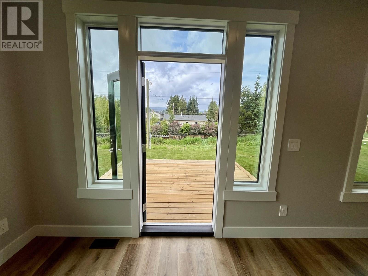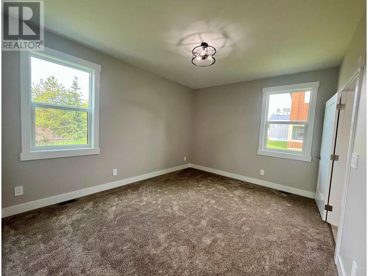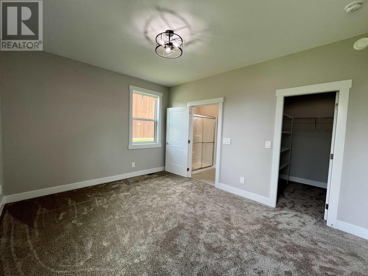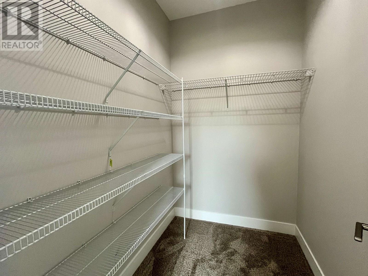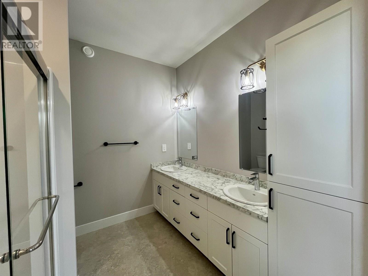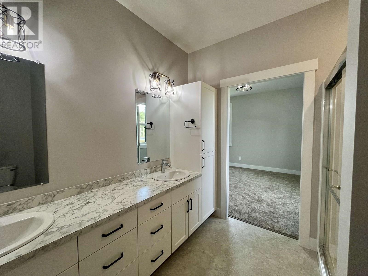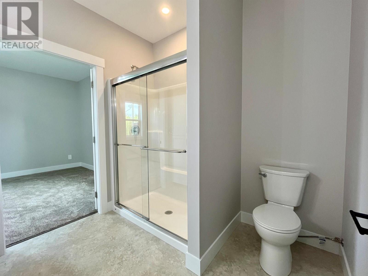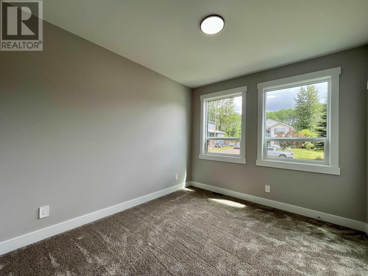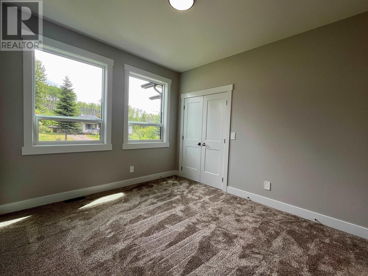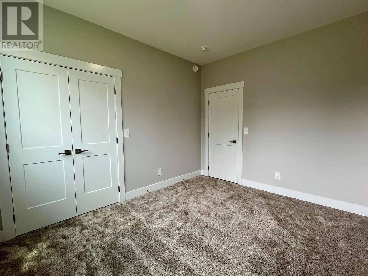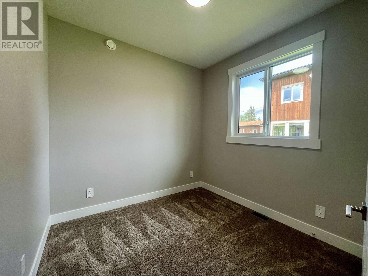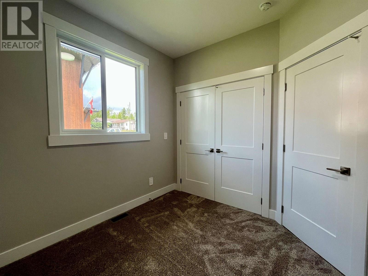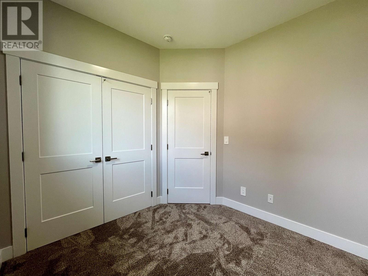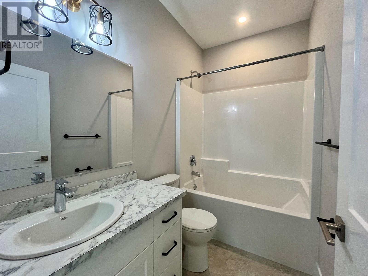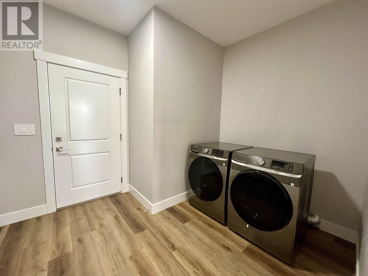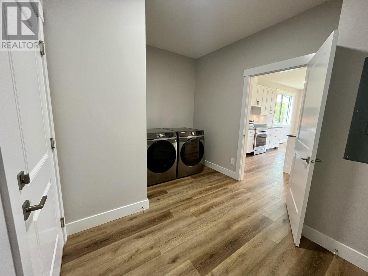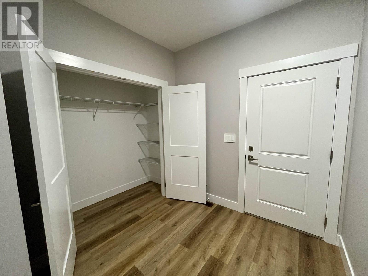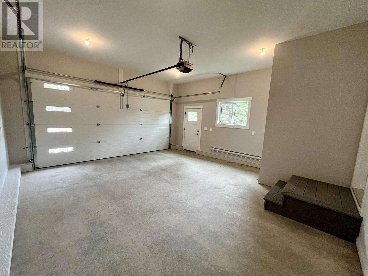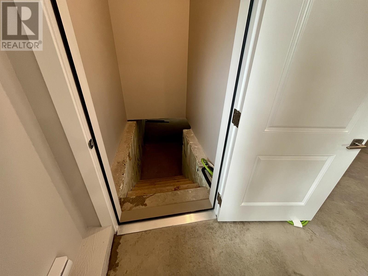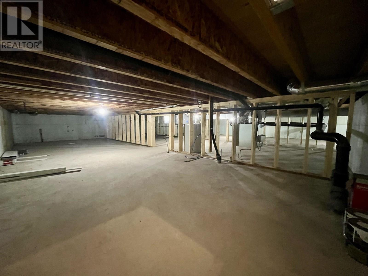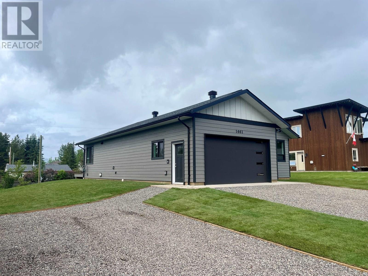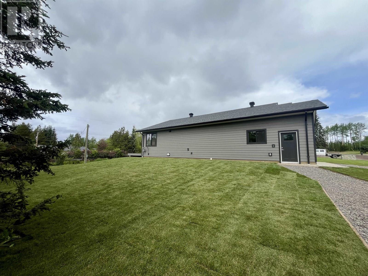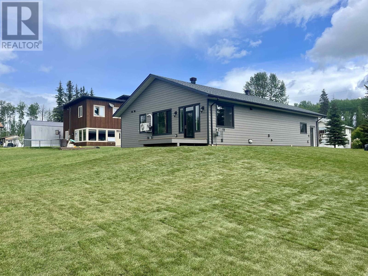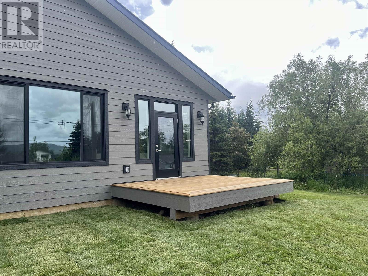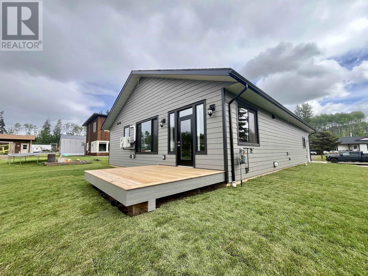3 Bedroom
2 Bathroom
1,466 ft2
Ranch
Central Air Conditioning
Forced Air
$639,900
Brand new 3 bed 2 bath new build! Outside the lawn has freshly laid sod, Hardi board siding, asphalt shingles, double garage and RV parking. Located on 100’ wide lot there is still potential to build shed/shop or subdividing the property! Inside, enjoy all the comforts of a new home - high efficiency gas furnace, HRV, heat pump, and the highest and best building standards. In the kitchen there are stainless steel appliances and a large 9’ island with a breakfast bar. The master suite has a walk-in shower, double vanity, and walk-in closet. Access from the garage leads to a large boot room with a front load washer and dryer. The 4’ crawl space with staircase access is perfect for storing your seasonal belongings. Finally, this homes comes with 2-5-10 year home warranty for added comfort (id:46156)
Property Details
|
MLS® Number
|
R3020568 |
|
Property Type
|
Single Family |
Building
|
Bathroom Total
|
2 |
|
Bedrooms Total
|
3 |
|
Appliances
|
Washer, Dryer, Refrigerator, Stove, Dishwasher |
|
Architectural Style
|
Ranch |
|
Basement Type
|
Crawl Space |
|
Constructed Date
|
2025 |
|
Construction Style Attachment
|
Detached |
|
Cooling Type
|
Central Air Conditioning |
|
Exterior Finish
|
Composite Siding |
|
Foundation Type
|
Concrete Perimeter |
|
Heating Fuel
|
Natural Gas |
|
Heating Type
|
Forced Air |
|
Roof Material
|
Asphalt Shingle |
|
Roof Style
|
Conventional |
|
Stories Total
|
1 |
|
Size Interior
|
1,466 Ft2 |
|
Total Finished Area
|
1466 Sqft |
|
Type
|
House |
|
Utility Water
|
Municipal Water |
Parking
Land
|
Acreage
|
No |
|
Size Irregular
|
12000 |
|
Size Total
|
12000 Sqft |
|
Size Total Text
|
12000 Sqft |
Rooms
| Level |
Type |
Length |
Width |
Dimensions |
|
Main Level |
Kitchen |
13 ft |
9 ft ,3 in |
13 ft x 9 ft ,3 in |
|
Main Level |
Living Room |
23 ft |
13 ft |
23 ft x 13 ft |
|
Main Level |
Dining Room |
10 ft |
9 ft ,3 in |
10 ft x 9 ft ,3 in |
|
Main Level |
Primary Bedroom |
14 ft ,3 in |
11 ft ,6 in |
14 ft ,3 in x 11 ft ,6 in |
|
Main Level |
Bedroom 2 |
12 ft |
10 ft ,6 in |
12 ft x 10 ft ,6 in |
|
Main Level |
Bedroom 3 |
9 ft ,1 in |
8 ft ,1 in |
9 ft ,1 in x 8 ft ,1 in |
|
Main Level |
Mud Room |
12 ft ,9 in |
6 ft ,3 in |
12 ft ,9 in x 6 ft ,3 in |
https://www.realtor.ca/real-estate/28530379/1661-telegraph-street-telkwa



