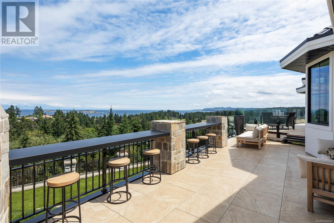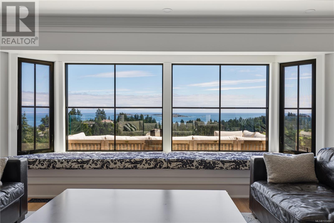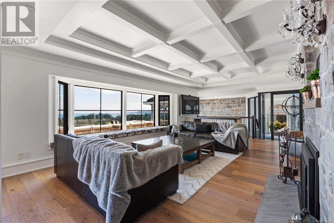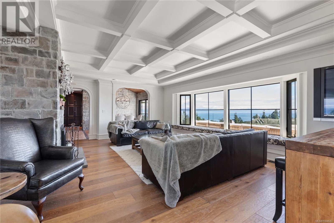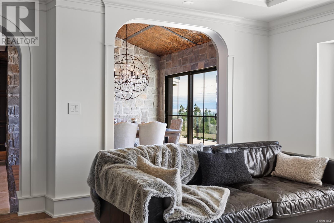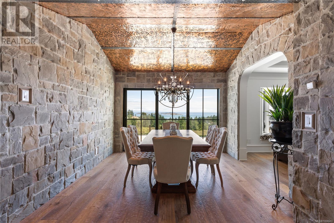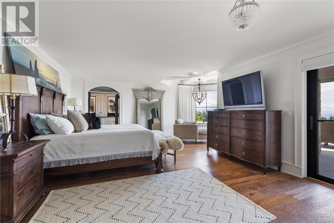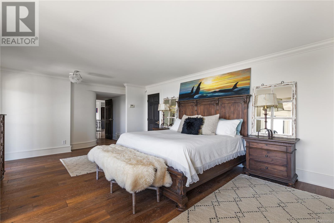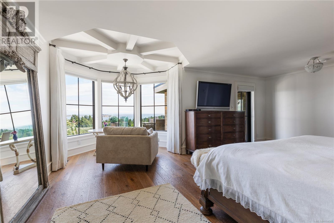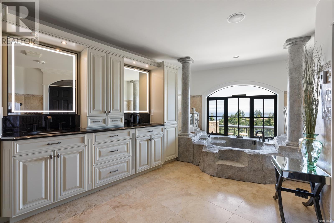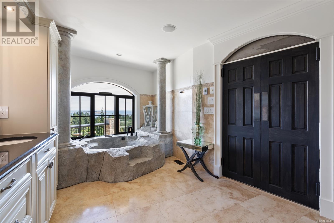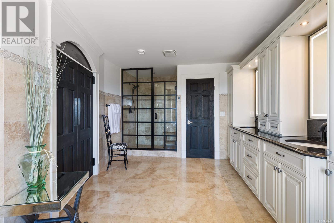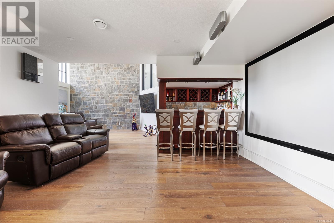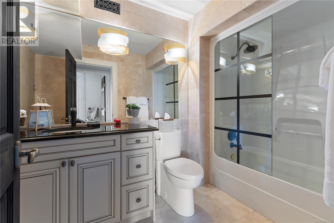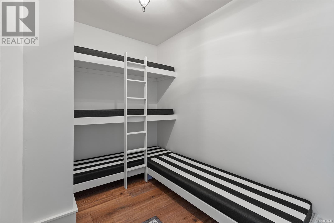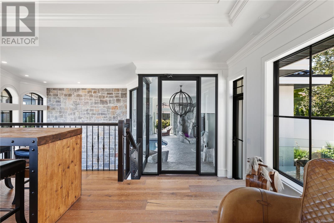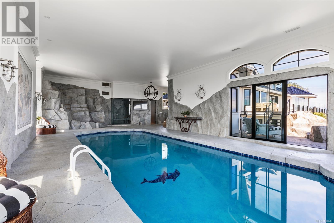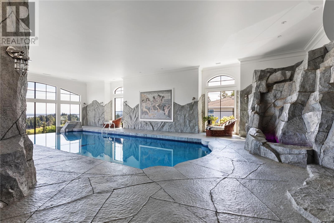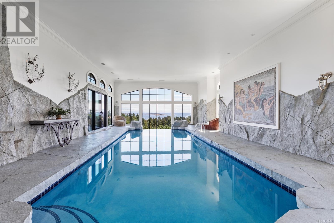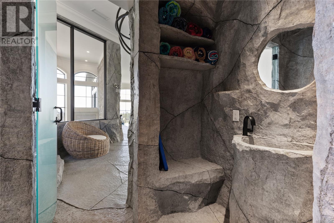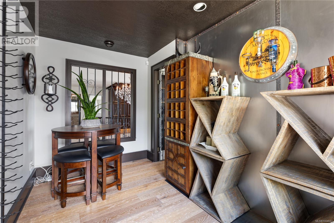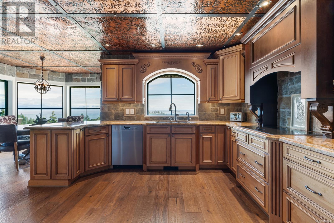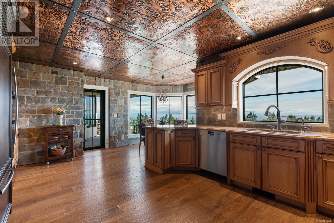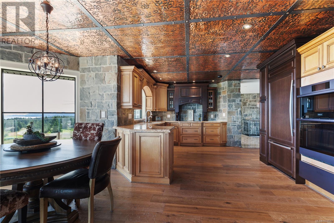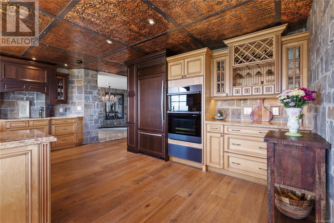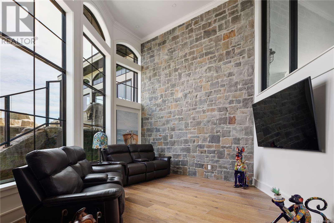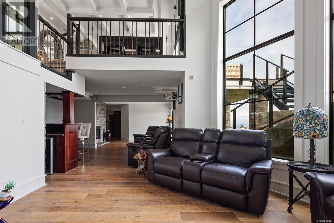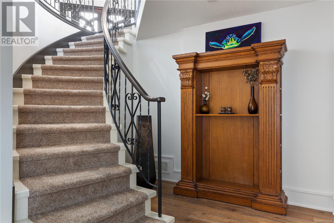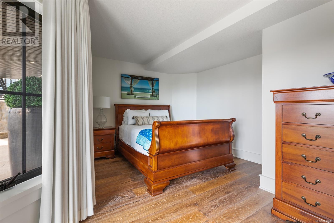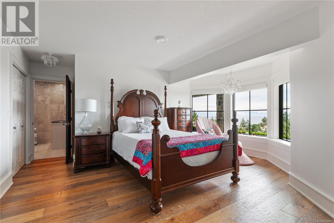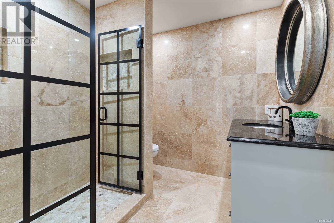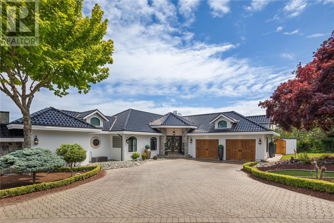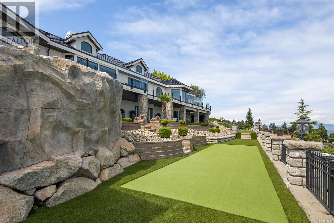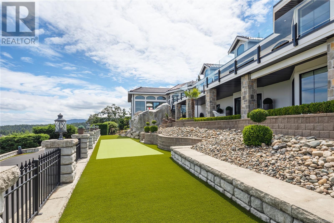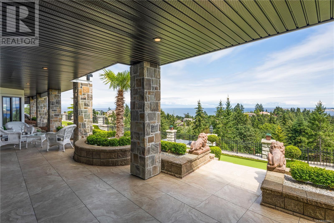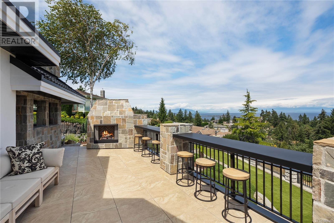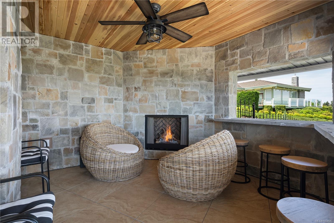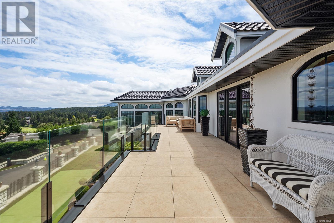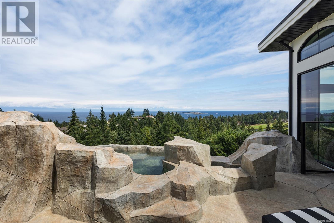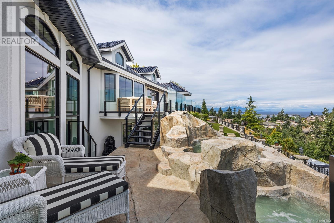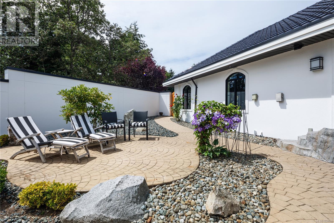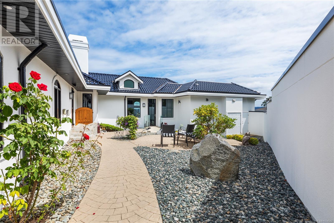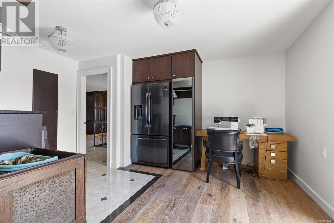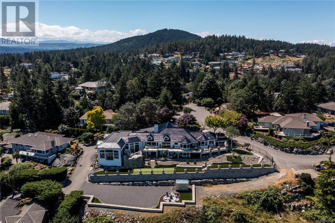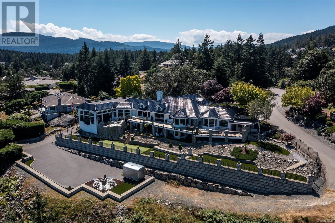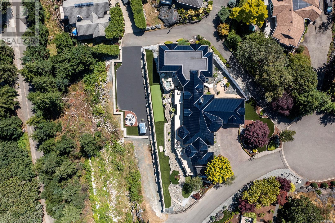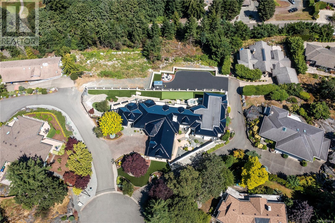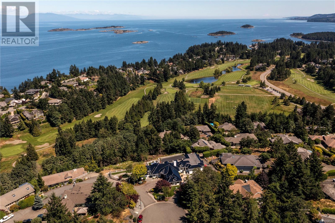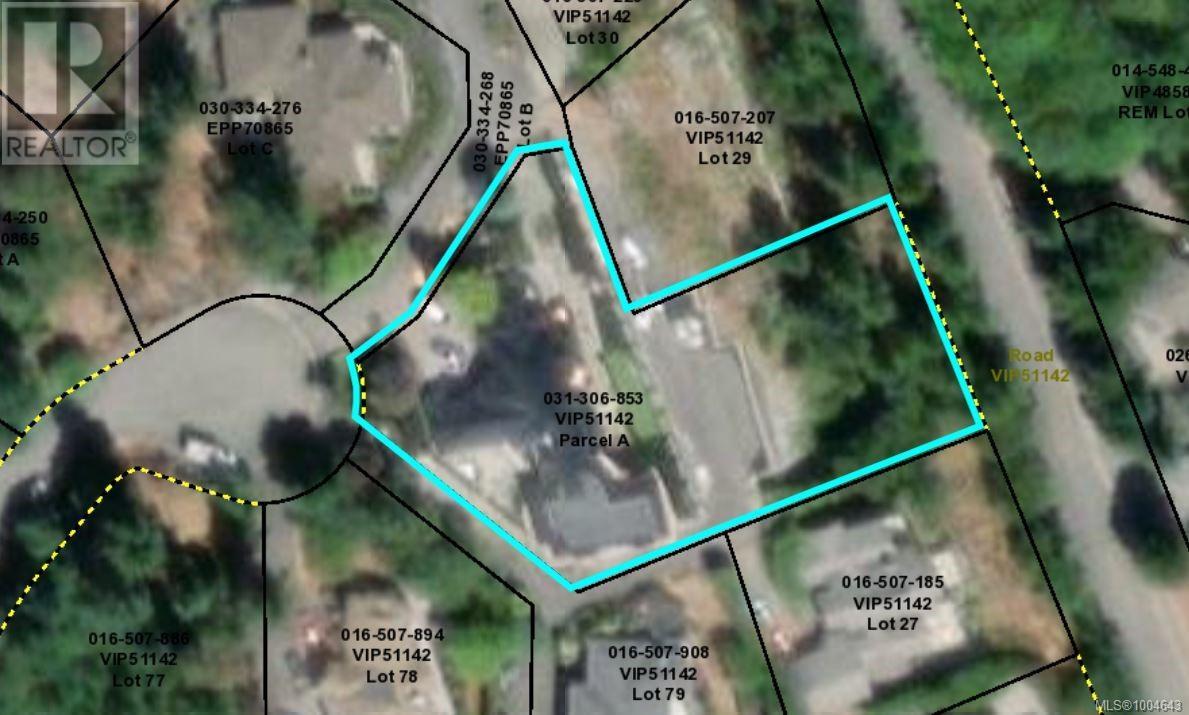3 Bedroom
4 Bathroom
5,515 ft2
Character
Fireplace
Fully Air Conditioned
Heat Pump
$4,390,000
This breathtaking home, boasting panoramic views of the Coastal Mountains, Fairwinds Golf Course, and the Salish Sea, is ideally located in the heart of Nanoose Bay. Thoughtfully designed with striking copper ceilings and artisan metalwork, the home also includes a grotto-inspired pool with steam room and cascading waterfall. The main level also features a well-appointed chef’s kitchen, spacious living area, 150-bottle wine display, double garage, dining room, and a luxurious primary suite with a five-piece ensuite. With engineered hardwood and marble flooring throughout, the lower level has a dedicated entertainment space with bar, projection screen, and 18-foot ceilings, two gas fireplaces, travertine-appointed bathrooms, a built-in bunkroom, and a grand spiral staircase. Outside, enjoy a private courtyard or sit and take in vistas on an expansive deck, 2 fireplaces, hot tubs, custom concrete work, sealed driveway, firepit, and much more. This home truly must be experienced in person (id:46156)
Property Details
|
MLS® Number
|
1004643 |
|
Property Type
|
Single Family |
|
Neigbourhood
|
Fairwinds |
|
Features
|
Cul-de-sac, Curb & Gutter, Hillside, Private Setting, Wooded Area, Irregular Lot Size, Rocky, Other, Marine Oriented |
|
Parking Space Total
|
2 |
|
View Type
|
Mountain View, Ocean View |
Building
|
Bathroom Total
|
4 |
|
Bedrooms Total
|
3 |
|
Architectural Style
|
Character |
|
Constructed Date
|
2007 |
|
Cooling Type
|
Fully Air Conditioned |
|
Fire Protection
|
Fire Alarm System |
|
Fireplace Present
|
Yes |
|
Fireplace Total
|
4 |
|
Heating Fuel
|
Electric |
|
Heating Type
|
Heat Pump |
|
Size Interior
|
5,515 Ft2 |
|
Total Finished Area
|
5515 Sqft |
|
Type
|
House |
Parking
Land
|
Access Type
|
Road Access |
|
Acreage
|
No |
|
Size Irregular
|
0.8 |
|
Size Total
|
0.8 Ac |
|
Size Total Text
|
0.8 Ac |
|
Zoning Description
|
Rs1 |
|
Zoning Type
|
Residential |
Rooms
| Level |
Type |
Length |
Width |
Dimensions |
|
Lower Level |
Playroom |
|
|
10'6 x 6'6 |
|
Lower Level |
Recreation Room |
|
|
37'1 x 16'1 |
|
Lower Level |
Other |
13 ft |
12 ft |
13 ft x 12 ft |
|
Lower Level |
Ensuite |
|
|
4-Piece |
|
Lower Level |
Bedroom |
|
|
17'11 x 17'1 |
|
Lower Level |
Bedroom |
|
|
18'8 x 10'5 |
|
Lower Level |
Bathroom |
|
|
4-Piece |
|
Main Level |
Entrance |
|
|
19'9 x 11'4 |
|
Main Level |
Other |
|
|
31'6 x 48'1 |
|
Main Level |
Primary Bedroom |
|
|
28'10 x 20'8 |
|
Main Level |
Living Room |
|
|
24'6 x 17'1 |
|
Main Level |
Laundry Room |
|
|
14'7 x 14'10 |
|
Main Level |
Kitchen |
|
|
20'6 x 13'0 |
|
Main Level |
Ensuite |
|
|
5-Piece |
|
Main Level |
Dining Nook |
|
|
9'8 x 8'10 |
|
Main Level |
Dining Room |
|
|
11'2 x 11'2 |
|
Main Level |
Bathroom |
|
|
2-Piece |
https://www.realtor.ca/real-estate/28535578/2230-chelsea-pl-nanoose-bay-fairwinds


