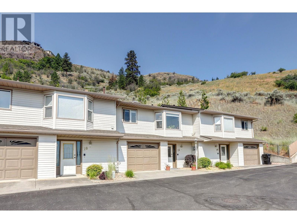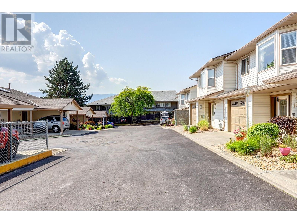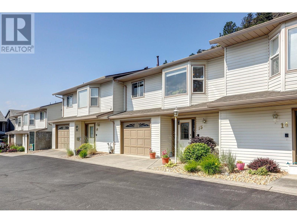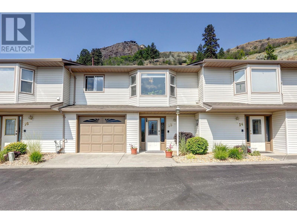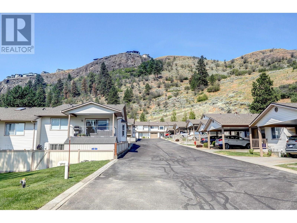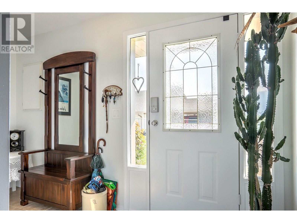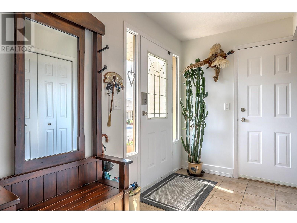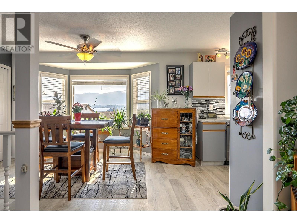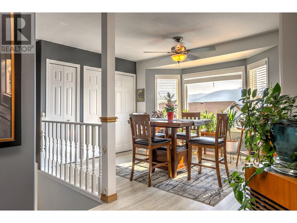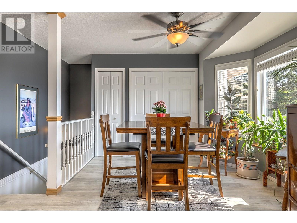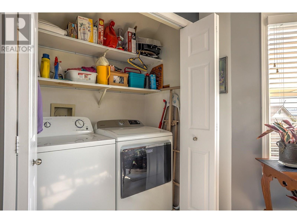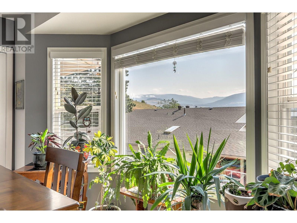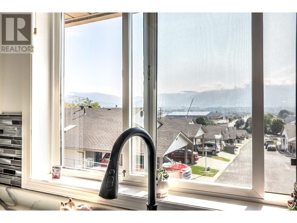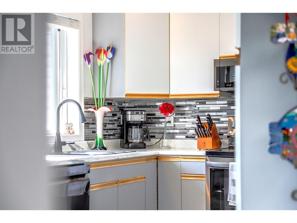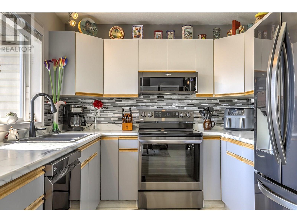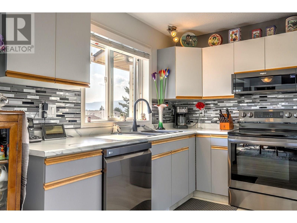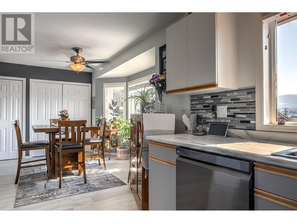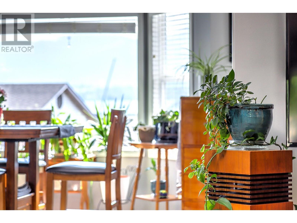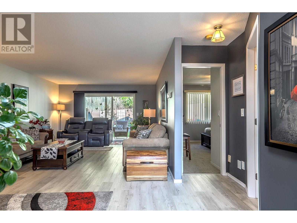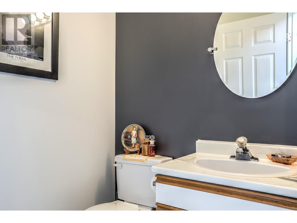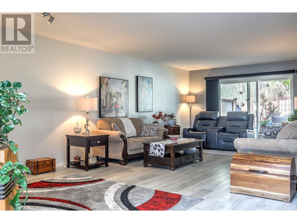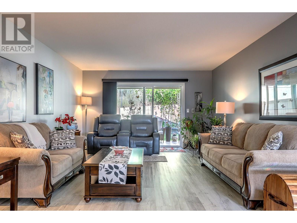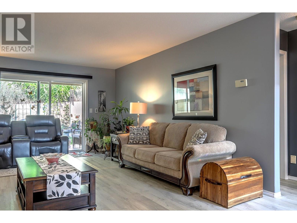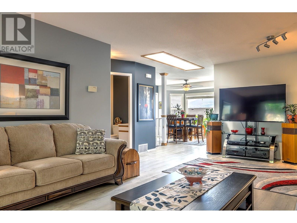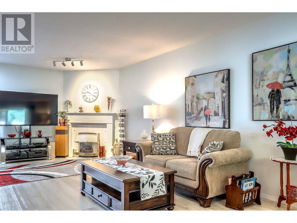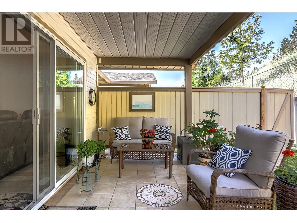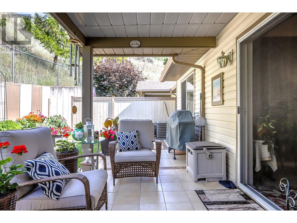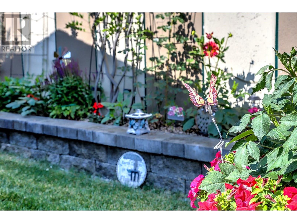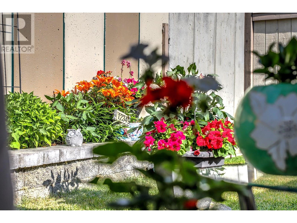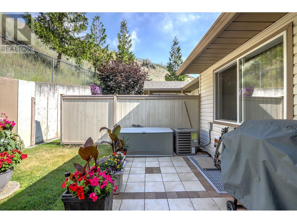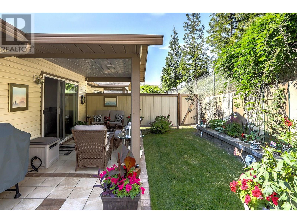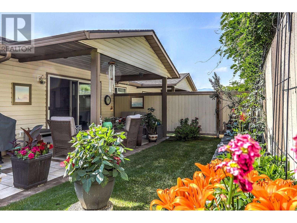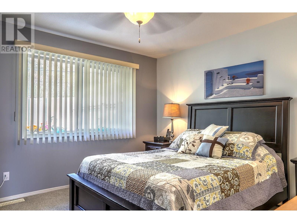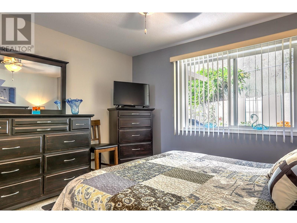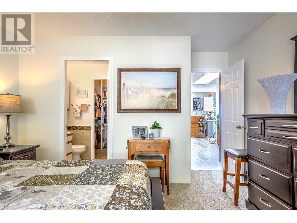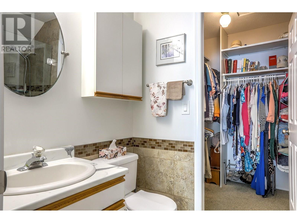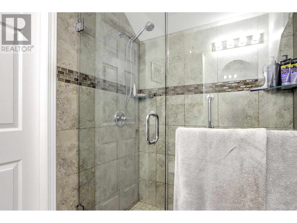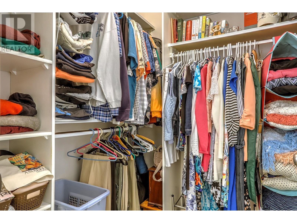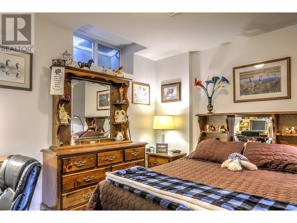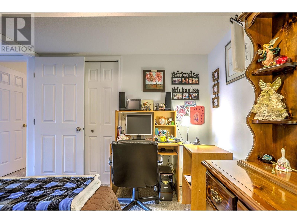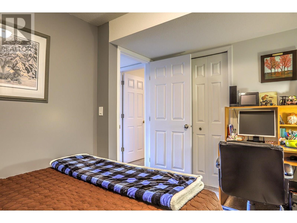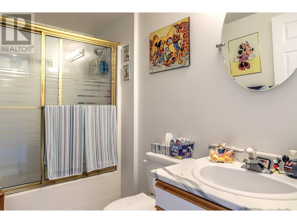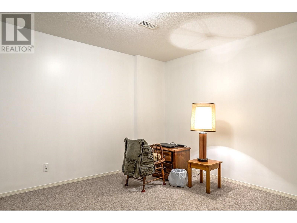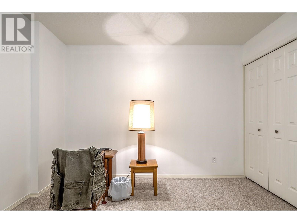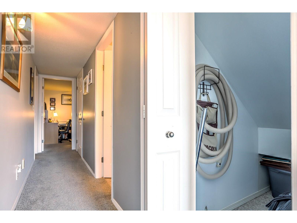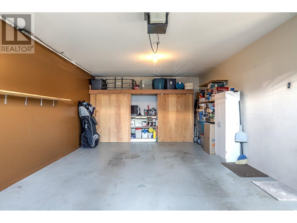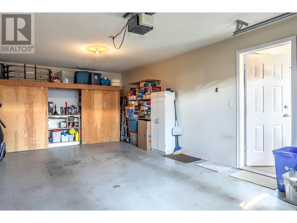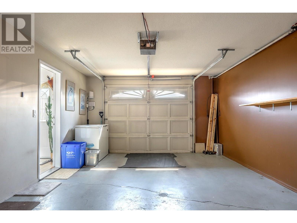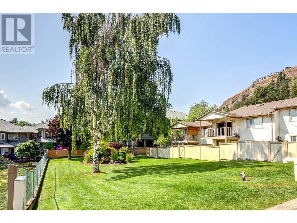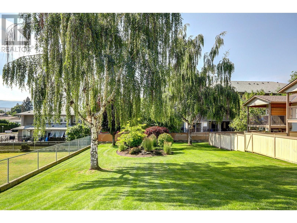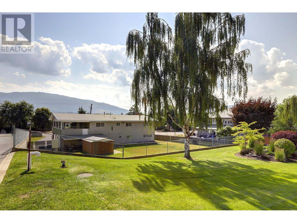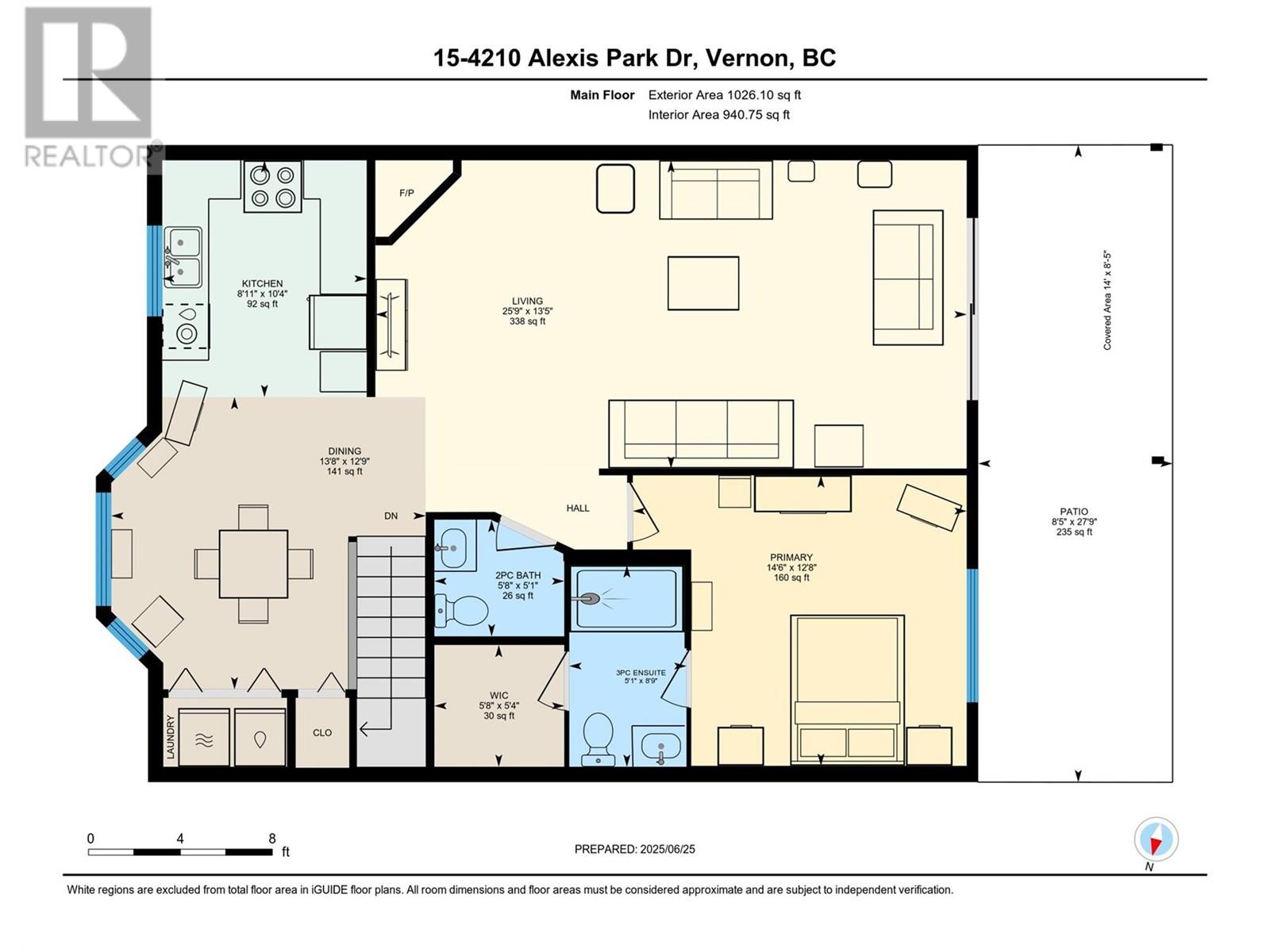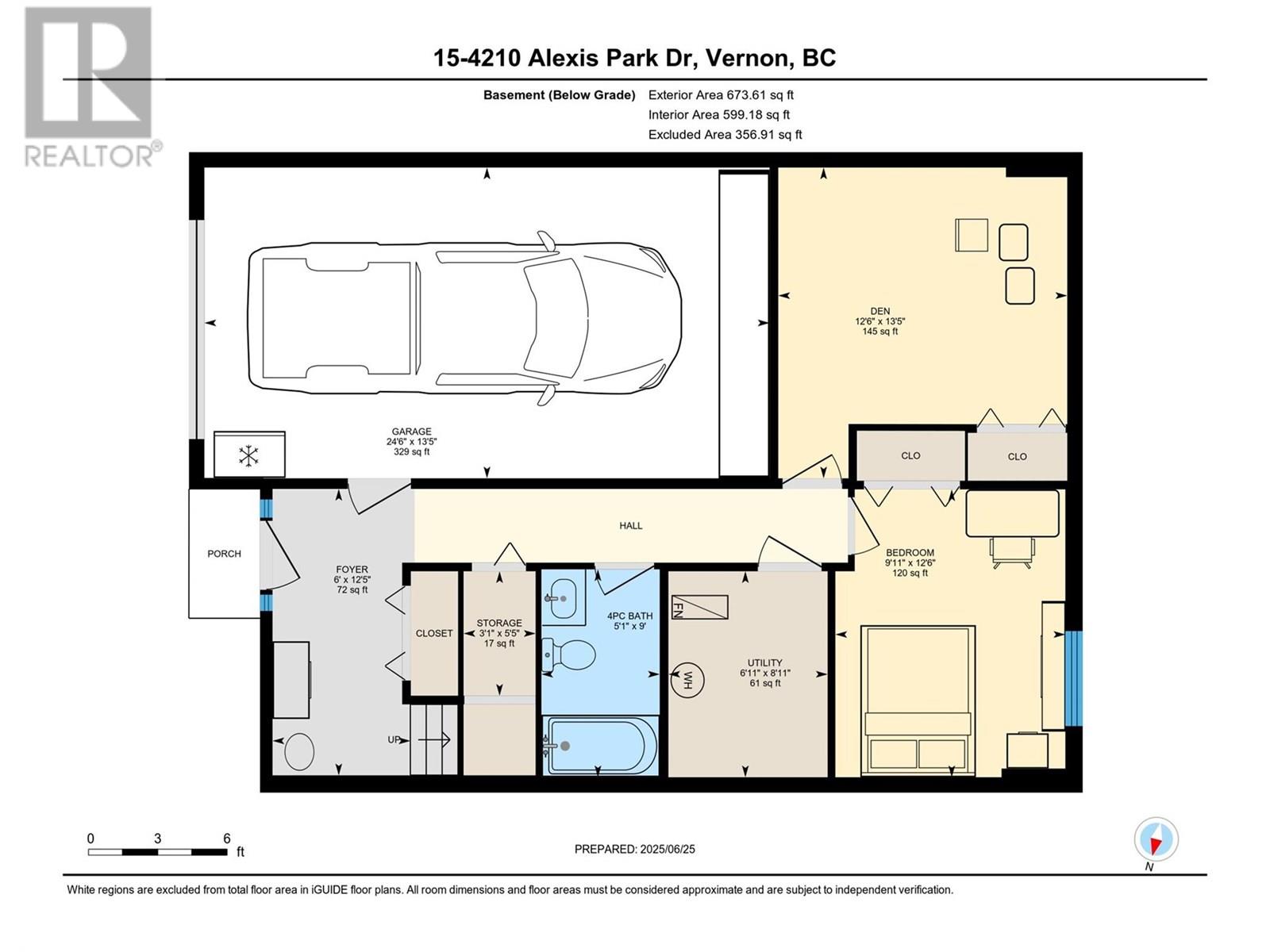4210 Alexis Park Drive Unit# 15 Vernon, British Columbia V1T 6H3
$480,000Maintenance, Ground Maintenance, Property Management, Sewer, Waste Removal, Water
$385 Monthly
Maintenance, Ground Maintenance, Property Management, Sewer, Waste Removal, Water
$385 MonthlyUnit 15 in the Landsdowne Complex is one of the few units that offers a garage (not just a carport). When you enter the main entrance you have your garage with plenty of built in storage, a 4 piece bathroom, second bedroom and a large den/office area as well. Upstairs the stairs you enter into the middle of the main living area. The kitchen and dinning area both take advantage of the beautiful view looking East over the city and both Highway 6 and Silver Star. Newer appliances and updates to the backsplash and lighting give the unit a modern and updated feel. The living room has a gas fireplace at one end and big and bright patio doors on the other leading out to a magical little green space. The outdoor area has both covered and uncovered area with tiled floors that are heated under the covered portion of the patio! This is a one owner home that has been well cared for and maintained with many updates over the years. The most recent include the new appliances (2022), paint, vinyl flooring, carpet downstairs bedroom, hall and stairs. Some new lighting, switches and bathroom counters to name a few. Please review bylaws for full pet restrictions but generally it is one dog or one cat, not to exceed 15"" at the shoulder. Some exceptions apply as listed in the bylaws. 55+ Age Restriction. (id:46156)
Property Details
| MLS® Number | 10353304 |
| Property Type | Single Family |
| Neigbourhood | Alexis Park |
| Community Name | Lansdowne |
| Community Features | Seniors Oriented |
| Parking Space Total | 2 |
| View Type | City View, Mountain View, Valley View, View (panoramic) |
Building
| Bathroom Total | 3 |
| Bedrooms Total | 2 |
| Appliances | Refrigerator, Dishwasher, Range - Electric, Microwave, Washer & Dryer |
| Constructed Date | 1992 |
| Construction Style Attachment | Attached |
| Cooling Type | Central Air Conditioning |
| Fireplace Fuel | Gas |
| Fireplace Present | Yes |
| Fireplace Total | 1 |
| Fireplace Type | Unknown |
| Half Bath Total | 1 |
| Heating Type | Forced Air, See Remarks |
| Roof Material | Asphalt Shingle |
| Roof Style | Unknown |
| Stories Total | 2 |
| Size Interior | 1,700 Ft2 |
| Type | Row / Townhouse |
| Utility Water | Municipal Water |
Parking
| Attached Garage | 1 |
Land
| Acreage | No |
| Sewer | Municipal Sewage System |
| Size Total Text | Under 1 Acre |
| Zoning Type | Unknown |
Rooms
| Level | Type | Length | Width | Dimensions |
|---|---|---|---|---|
| Basement | Foyer | 12'5'' x 6' | ||
| Basement | Storage | 3'1'' x 5'5'' | ||
| Basement | 4pc Bathroom | 5'1'' x 9' | ||
| Basement | Utility Room | 6'11'' x 8'11'' | ||
| Basement | Bedroom | 9'11'' x 12'6'' | ||
| Basement | Den | 12'6'' x 13'5'' | ||
| Main Level | 3pc Ensuite Bath | 14'6'' x 12'8'' | ||
| Main Level | Primary Bedroom | 14'6'' x 12'8'' | ||
| Main Level | 2pc Bathroom | 5'8'' x 5'1'' | ||
| Main Level | Dining Room | 13'8'' x 12'9'' | ||
| Main Level | Living Room | 25'9'' x 13'5'' | ||
| Main Level | Kitchen | 8'11'' x 10'4'' |
https://www.realtor.ca/real-estate/28535440/4210-alexis-park-drive-unit-15-vernon-alexis-park


