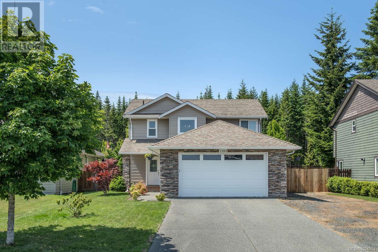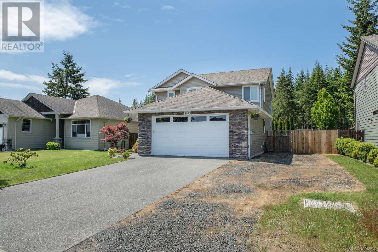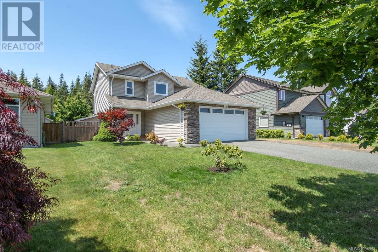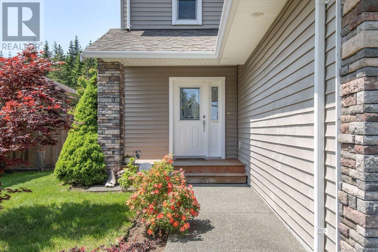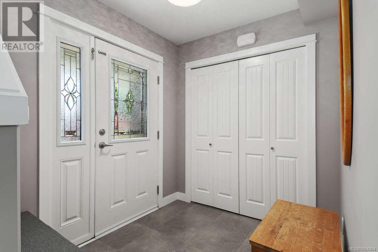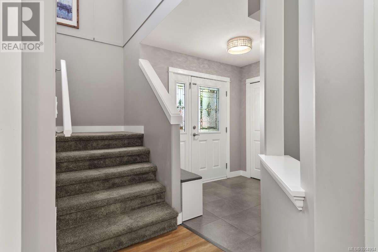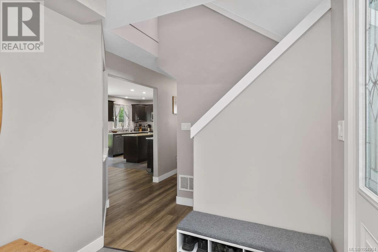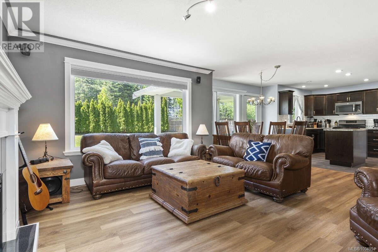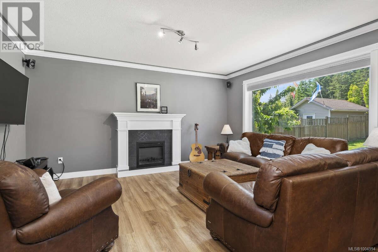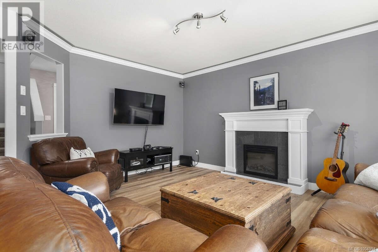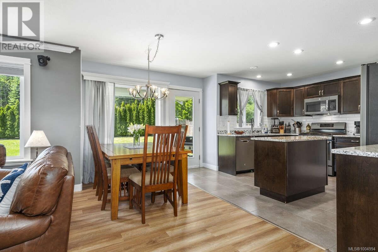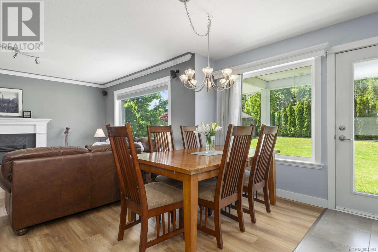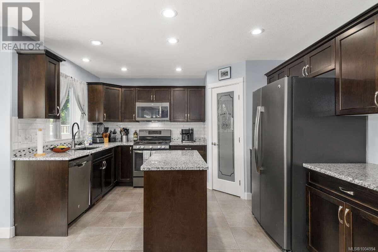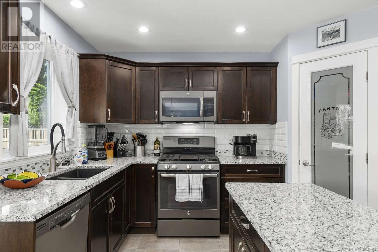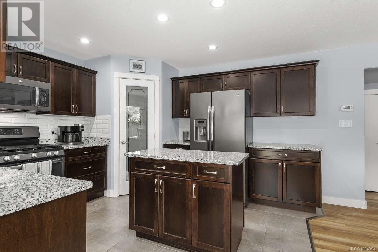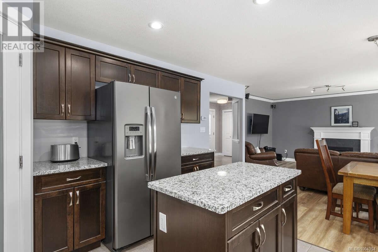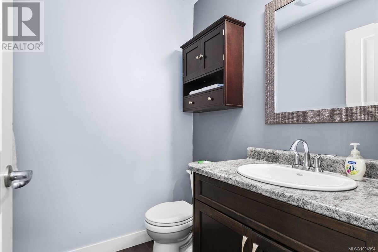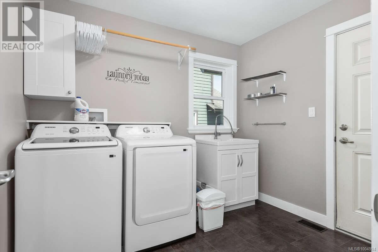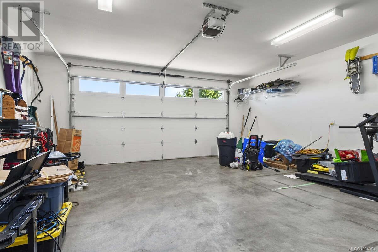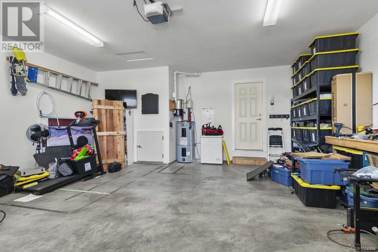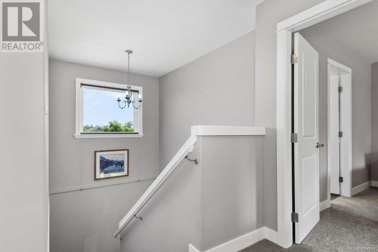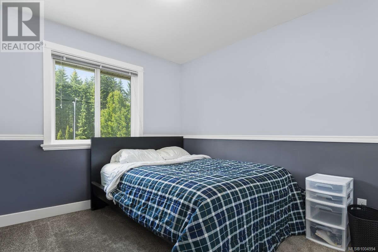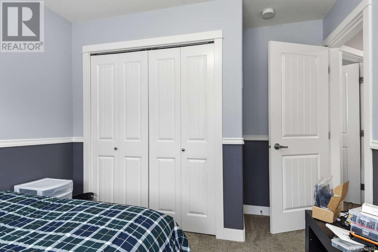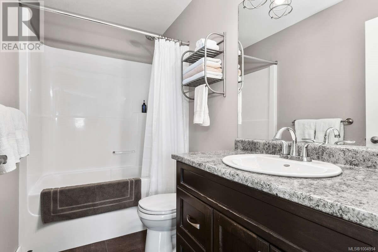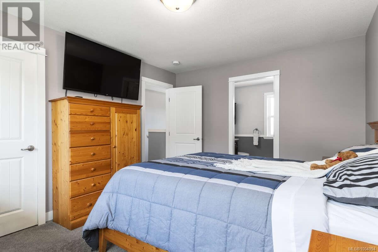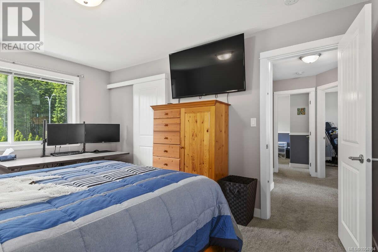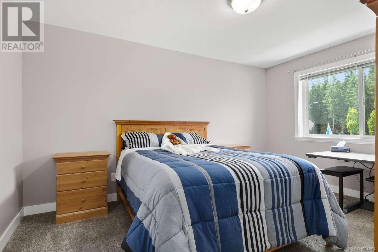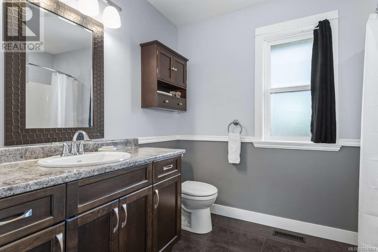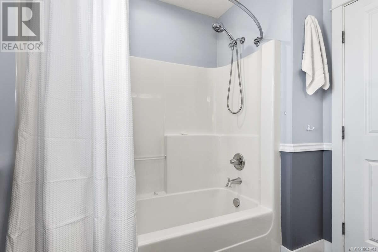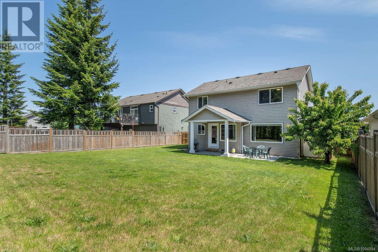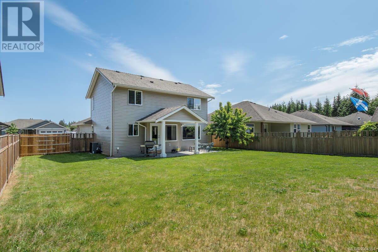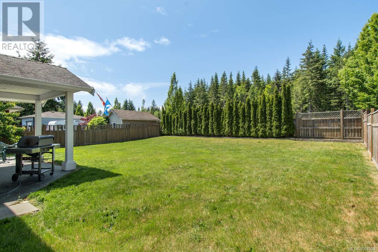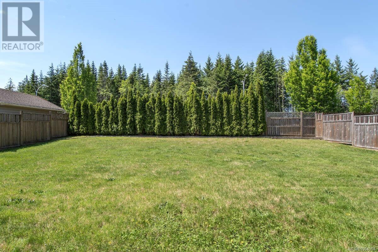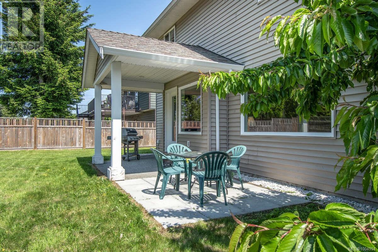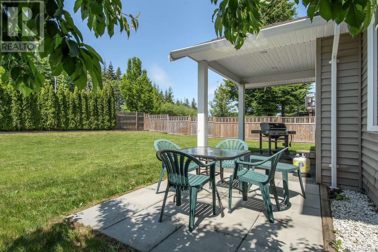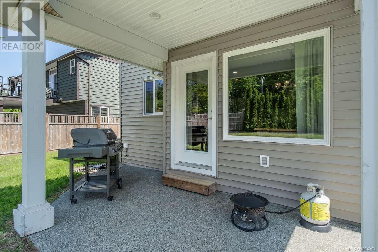3 Bedroom
3 Bathroom
1,530 ft2
Contemporary
Fireplace
Central Air Conditioning
Forced Air, Heat Pump
$750,000
For more information, please click Brochure button. Beautiful Family Home in Desirable Cordero Neighborhood. Welcome to this spacious and well-maintained family home located in the sought-after Cordero neighborhood of South Campbell River. With plenty of living space and a large, versatile yard, this property is perfect for families, outdoor enthusiasts, and anyone seeking comfort and convenience. The expansive backyard offers gated access, making it ideal for RV or boat parking—and there's even room to build a future shop. The oversized attached garage provides ample space for parking, storage, and includes a built-in vacuum system, access to the crawl space, and a new hot water tank with a 9-year warranty for added peace of mind. Enjoy year-round comfort with a central heat pump and furnace system—keeping the home cool during hot summer days and cozy throughout the colder months. Don’t miss your opportunity to live in this welcoming, family-friendly neighborhood with so much to offer! (id:46156)
Property Details
|
MLS® Number
|
1004994 |
|
Property Type
|
Single Family |
|
Neigbourhood
|
Willow Point |
|
Features
|
Level Lot, Other |
|
Parking Space Total
|
6 |
|
Structure
|
Shed |
|
View Type
|
City View, Mountain View |
Building
|
Bathroom Total
|
3 |
|
Bedrooms Total
|
3 |
|
Architectural Style
|
Contemporary |
|
Constructed Date
|
2012 |
|
Cooling Type
|
Central Air Conditioning |
|
Fireplace Present
|
Yes |
|
Fireplace Total
|
1 |
|
Heating Fuel
|
Electric |
|
Heating Type
|
Forced Air, Heat Pump |
|
Size Interior
|
1,530 Ft2 |
|
Total Finished Area
|
1530 Sqft |
|
Type
|
House |
Land
|
Access Type
|
Road Access |
|
Acreage
|
No |
|
Size Irregular
|
7318 |
|
Size Total
|
7318 Sqft |
|
Size Total Text
|
7318 Sqft |
|
Zoning Description
|
Residential Infill |
|
Zoning Type
|
Residential |
Rooms
| Level |
Type |
Length |
Width |
Dimensions |
|
Second Level |
Primary Bedroom |
|
|
11'0 x 14'0 |
|
Second Level |
Ensuite |
|
|
9'8 x 7'4 |
|
Second Level |
Bathroom |
|
|
9'0 x 5'0 |
|
Second Level |
Bedroom |
|
|
11'0 x 9'4 |
|
Second Level |
Bedroom |
|
|
10'0 x 10'0 |
|
Main Level |
Dining Room |
|
|
9'10 x 14'0 |
|
Main Level |
Living Room |
|
|
13'0 x 15'0 |
|
Main Level |
Kitchen |
|
|
8'0 x 12'6 |
|
Main Level |
Laundry Room |
|
|
9'2 x 7'10 |
|
Main Level |
Bathroom |
|
|
5'9 x 5'1 |
https://www.realtor.ca/real-estate/28535312/1103-cordero-cres-campbell-river-willow-point


