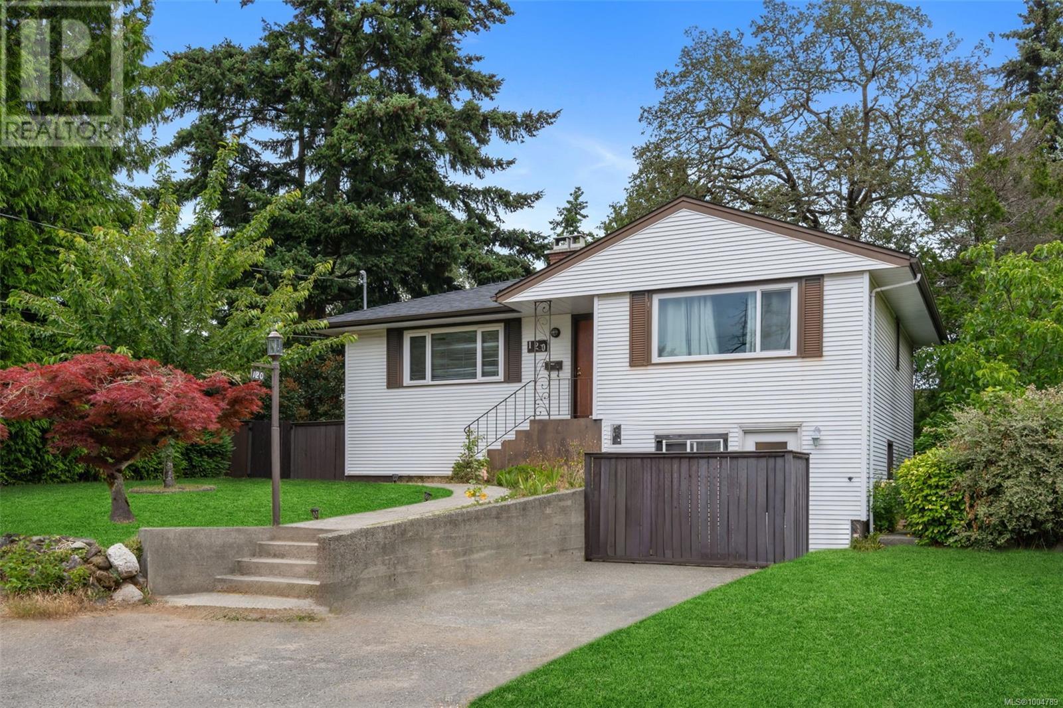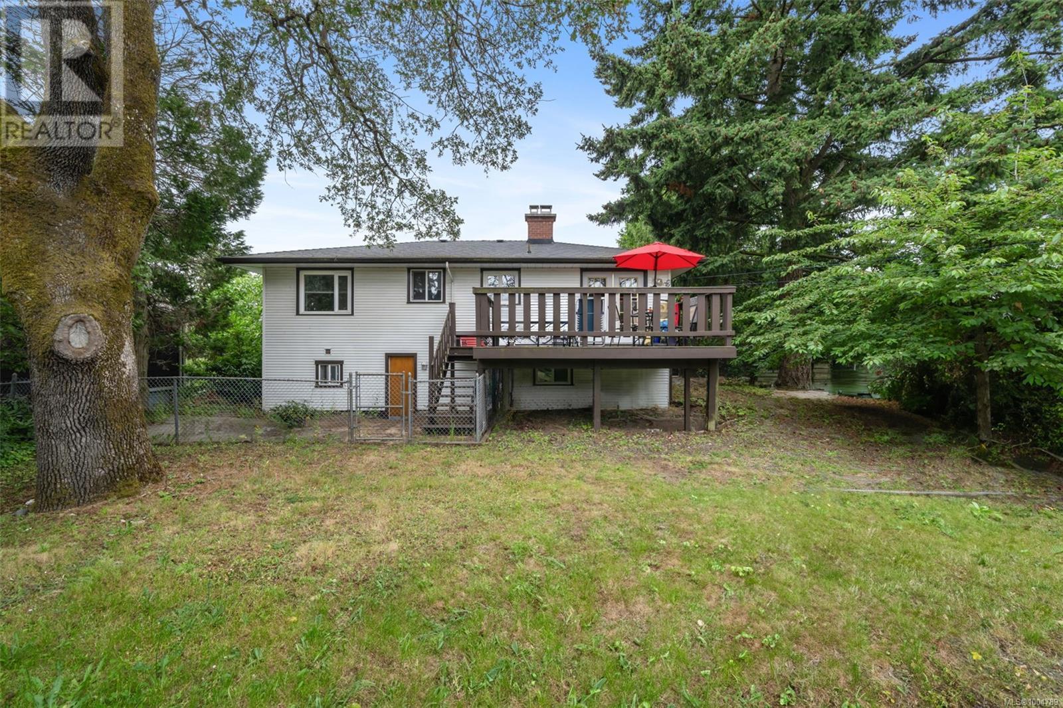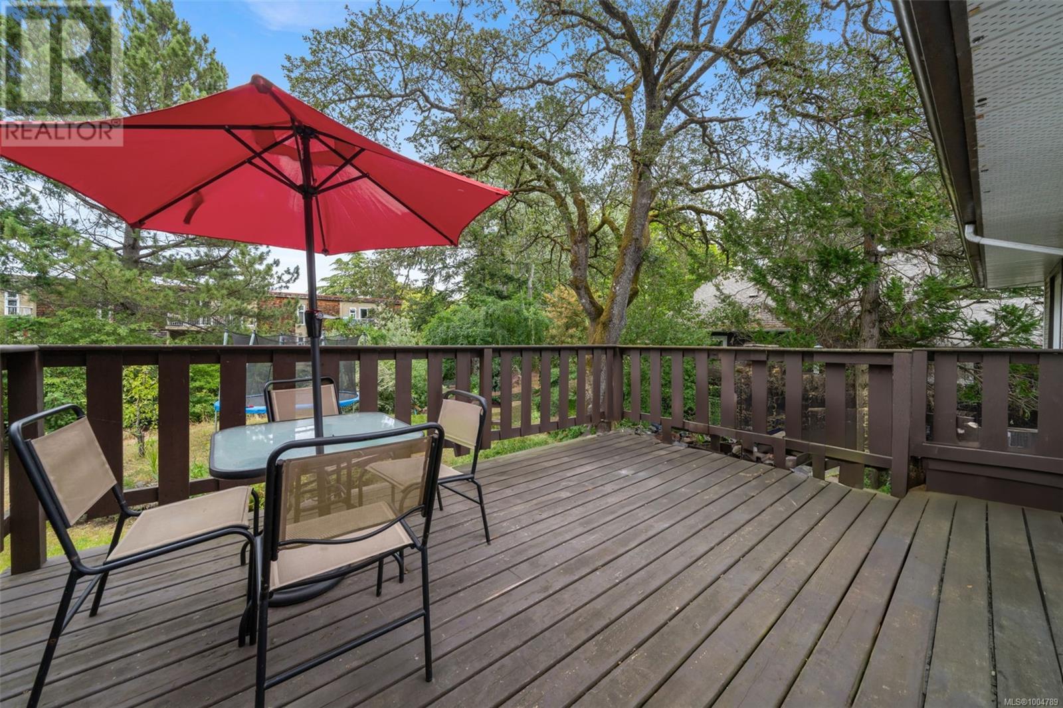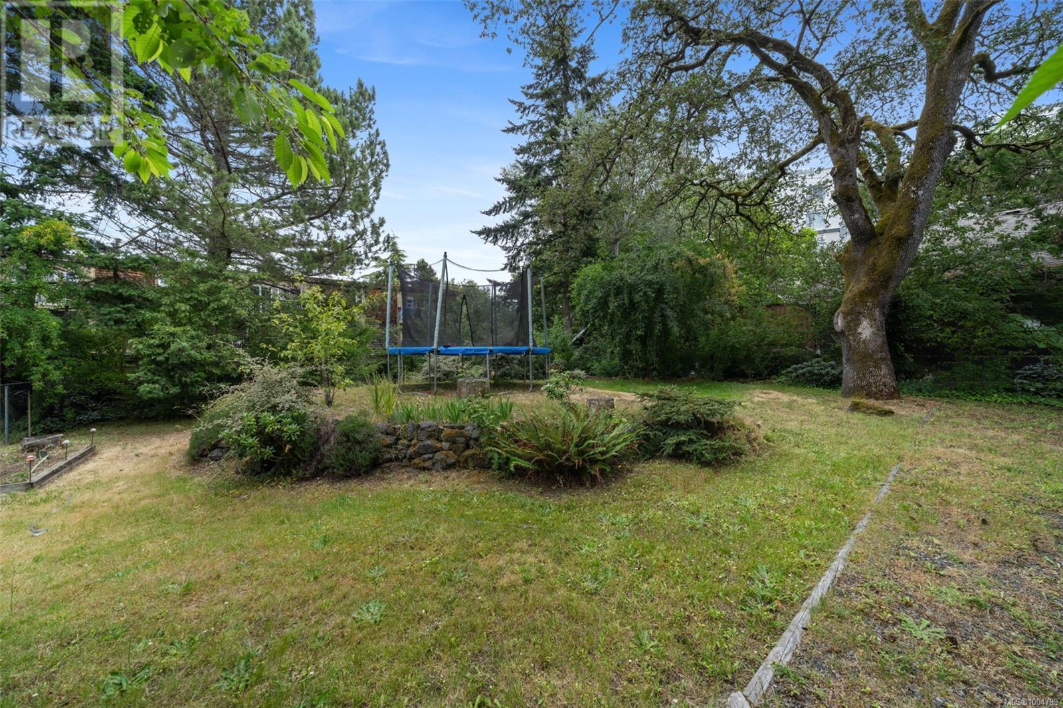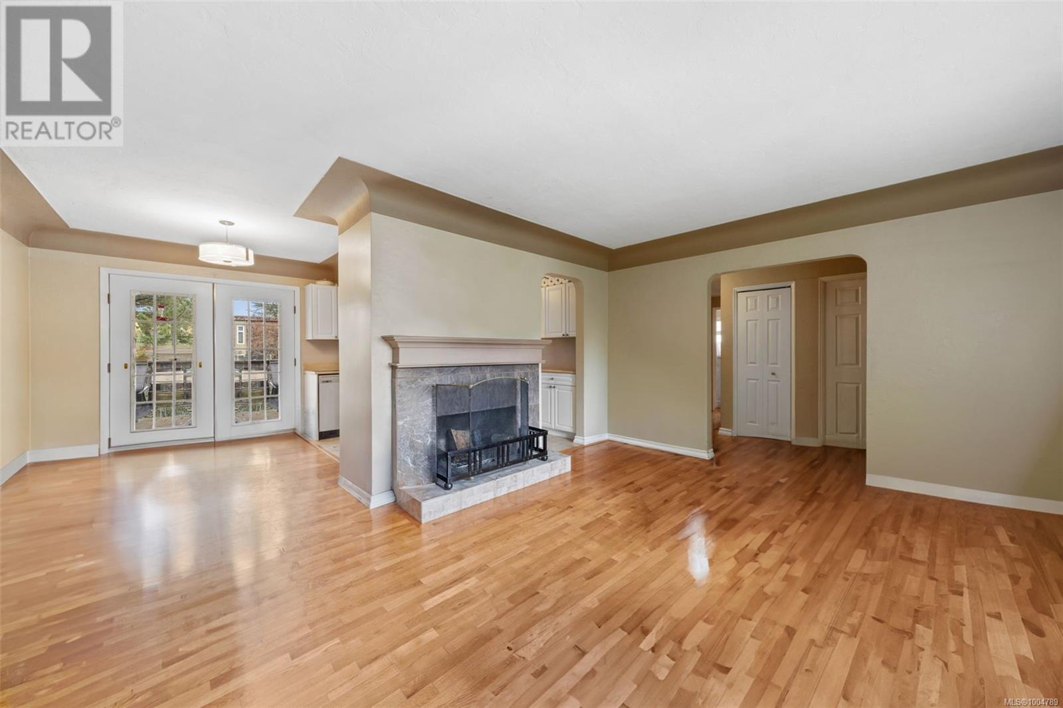5 Bedroom
2 Bathroom
2,191 ft2
Character
Fireplace
None
Baseboard Heaters
$1,199,000
Full of charm and potential, this 5-bedroom, 2-bathroom character home sits in the heart of Saanich West. Warm hardwood floors, a crackling wood-burning fireplace, and graceful coved ceilings create a timeless, inviting feel. The bright main level flows easily into a spacious kitchen and dining area with direct access to the sunny patio and flat backyard—ideal for gatherings or quiet mornings. Downstairs, a 2-bedroom in-law suite adds versatility for extended family or income potential. Walkable to shopping, schools, parks, and transit, this is where vintage charm meets everyday convenience. A perfect fit for buyers seeking space, location, and a little extra character. (id:46156)
Property Details
|
MLS® Number
|
1004789 |
|
Property Type
|
Single Family |
|
Neigbourhood
|
Tillicum |
|
Features
|
Level Lot, Private Setting, Wooded Area, Partially Cleared, Other, Rectangular |
|
Parking Space Total
|
2 |
|
Plan
|
Vip8700 |
|
Structure
|
Shed |
|
View Type
|
Mountain View |
Building
|
Bathroom Total
|
2 |
|
Bedrooms Total
|
5 |
|
Architectural Style
|
Character |
|
Constructed Date
|
1953 |
|
Cooling Type
|
None |
|
Fireplace Present
|
Yes |
|
Fireplace Total
|
1 |
|
Heating Fuel
|
Electric |
|
Heating Type
|
Baseboard Heaters |
|
Size Interior
|
2,191 Ft2 |
|
Total Finished Area
|
1830 Sqft |
|
Type
|
House |
Parking
Land
|
Acreage
|
No |
|
Size Irregular
|
9026 |
|
Size Total
|
9026 Sqft |
|
Size Total Text
|
9026 Sqft |
|
Zoning Type
|
Residential |
Rooms
| Level |
Type |
Length |
Width |
Dimensions |
|
Lower Level |
Laundry Room |
|
|
11'3 x 9'10 |
|
Main Level |
Primary Bedroom |
|
|
14'5 x 11'1 |
|
Main Level |
Bathroom |
|
|
6'2 x 6'8 |
|
Main Level |
Bedroom |
|
|
10'4 x 10'3 |
|
Main Level |
Bedroom |
|
|
7'9 x 10'3 |
|
Main Level |
Kitchen |
|
|
10'3 x 10'0 |
|
Main Level |
Living Room |
|
|
17'3 x 12'8 |
|
Main Level |
Entrance |
|
|
3'8 x 9'6 |
|
Other |
Storage |
|
|
5'5 x 5'5 |
|
Additional Accommodation |
Bedroom |
|
|
13'7 x 9'6 |
|
Additional Accommodation |
Bedroom |
|
|
14'6 x 7'7 |
|
Additional Accommodation |
Bathroom |
|
|
9'9 x 4'10 |
|
Additional Accommodation |
Kitchen |
|
|
6'0 x 22'7 |
|
Additional Accommodation |
Living Room |
|
|
7'6 x 22'4 |
https://www.realtor.ca/real-estate/28534831/120-kamloops-ave-saanich-tillicum


