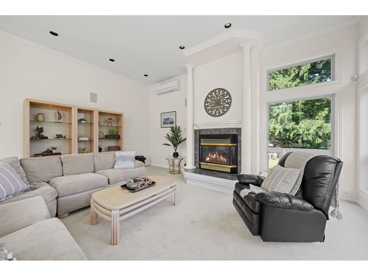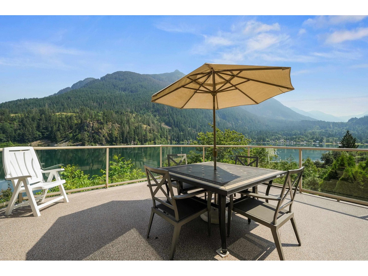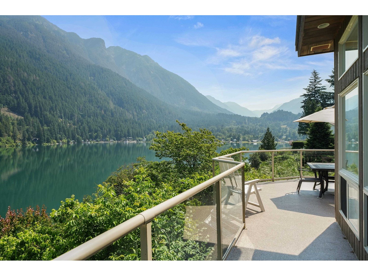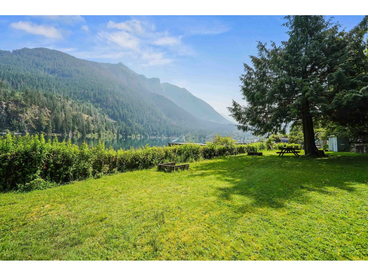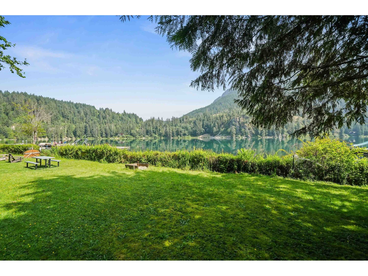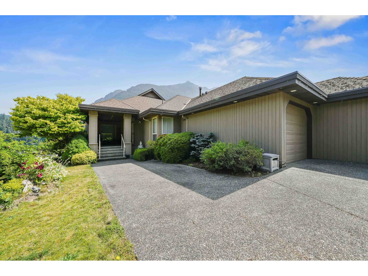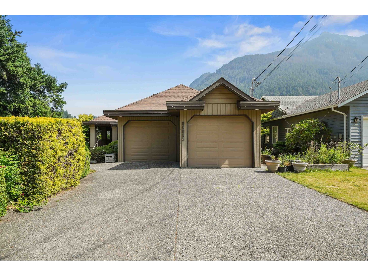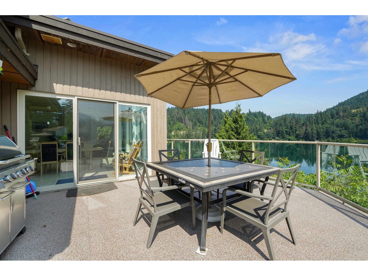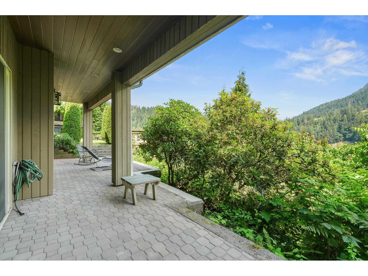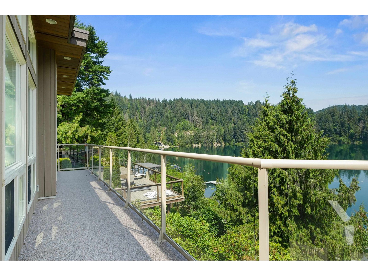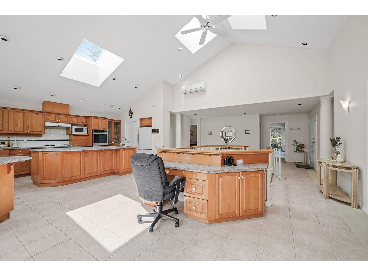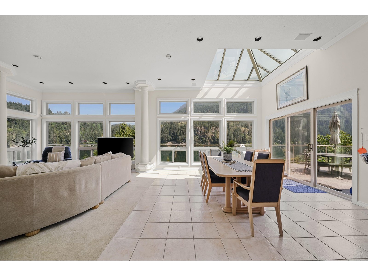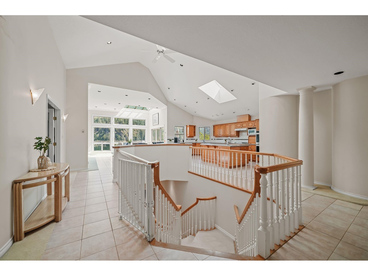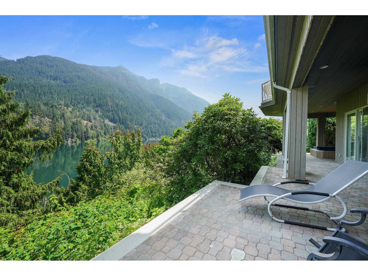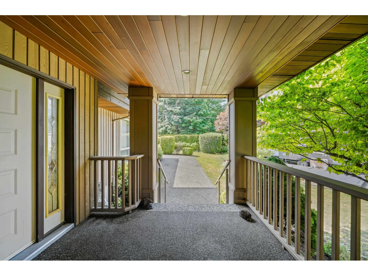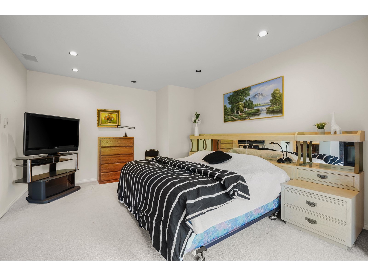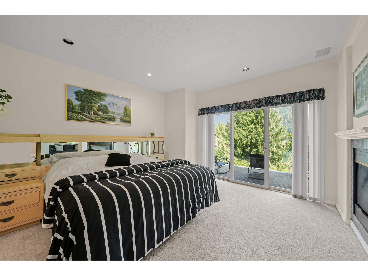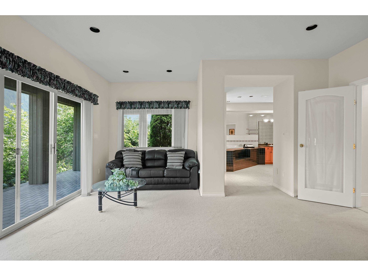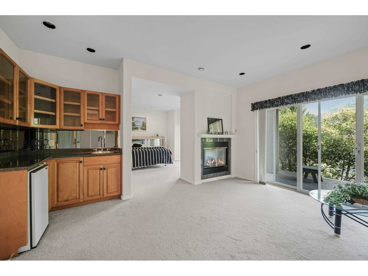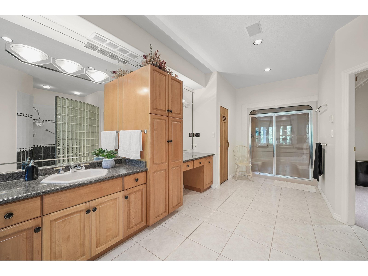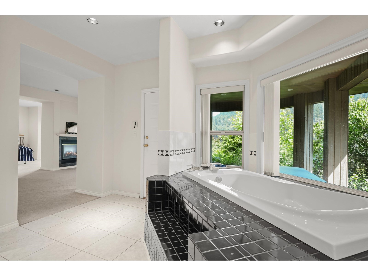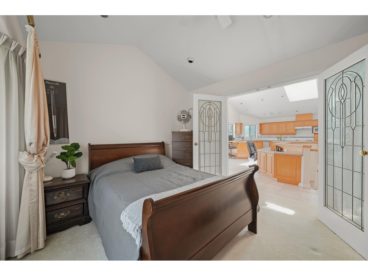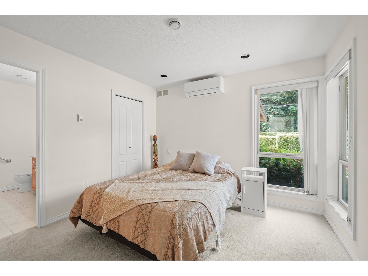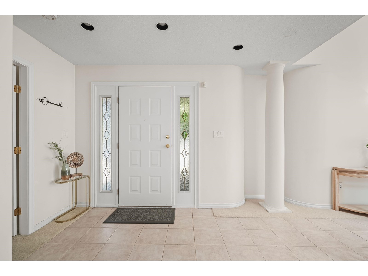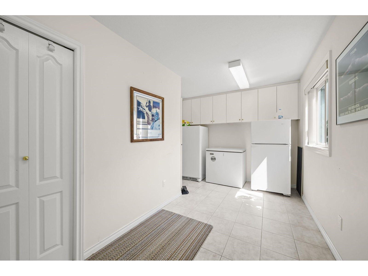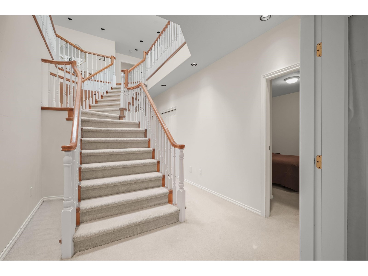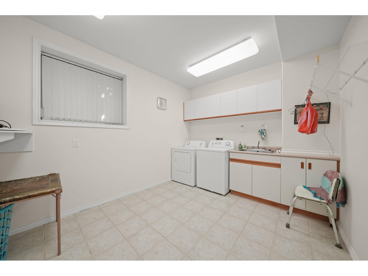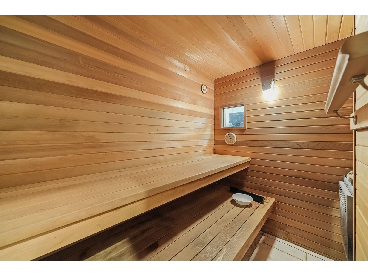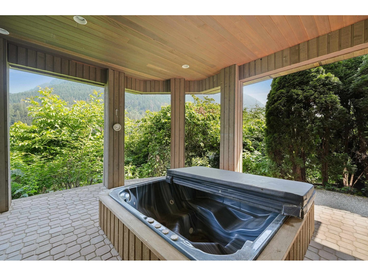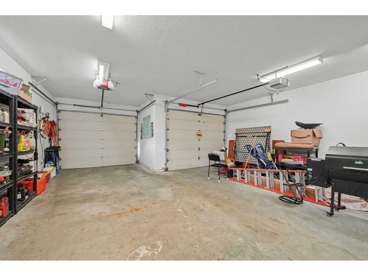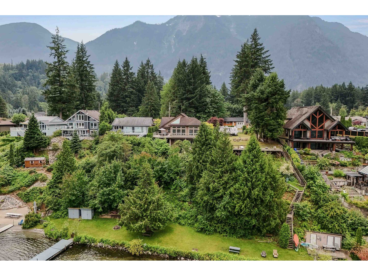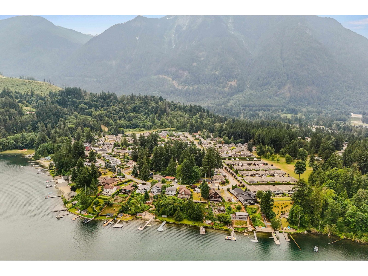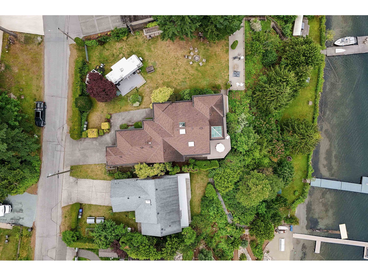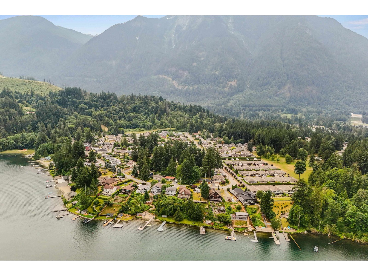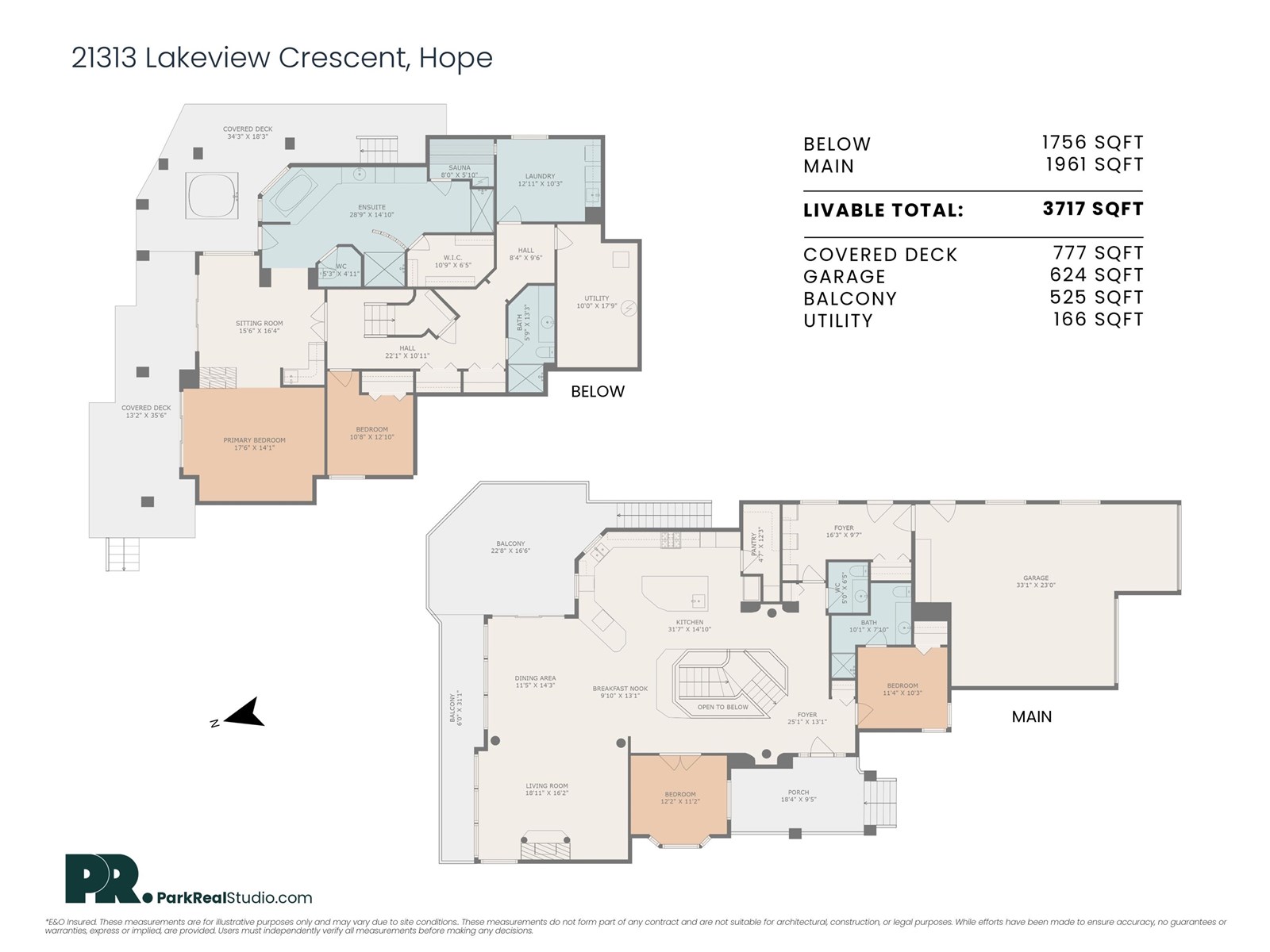21313 Lakeview Crescent, Kawkawa Lake Hope, British Columbia V0X 1L1
4 Bedroom
4 Bathroom
3,717 ft2
Fireplace
Central Air Conditioning
Radiant/infra-Red Heat
$2,500,000
VERY RARE LAKEFRONT OFFERING. Amazing Kawkawa lake views. 70' of waterfront. Less than 2 hours from Vancouver. This well crafted home situated in a desirable and picturesque setting is available for viewings. Listings like this do not become available often. The home features an expansive and open floor plan that maximizes the spectacular sight lines. Add your own access and dock and this home is the perfect place for those large family get togethers by the lake. Don't miss this special and one of a kind opportunity. * PREC - Personal Real Estate Corporation (id:46156)
Property Details
| MLS® Number | R3020807 |
| Property Type | Single Family |
| View Type | Lake View, Mountain View |
Building
| Bathroom Total | 4 |
| Bedrooms Total | 4 |
| Appliances | Washer, Dryer, Refrigerator, Stove, Dishwasher, Range |
| Basement Development | Finished |
| Basement Type | Unknown (finished) |
| Constructed Date | 1994 |
| Construction Style Attachment | Detached |
| Cooling Type | Central Air Conditioning |
| Fireplace Present | Yes |
| Fireplace Total | 3 |
| Heating Fuel | Electric |
| Heating Type | Radiant/infra-red Heat |
| Stories Total | 2 |
| Size Interior | 3,717 Ft2 |
| Type | House |
Parking
| Garage | 2 |
Land
| Acreage | No |
| Size Frontage | 50 Ft |
| Size Irregular | 0.31 |
| Size Total | 0.31 Ac |
| Size Total Text | 0.31 Ac |
Rooms
| Level | Type | Length | Width | Dimensions |
|---|---|---|---|---|
| Lower Level | Primary Bedroom | 17 ft ,5 in | 14 ft ,1 in | 17 ft ,5 in x 14 ft ,1 in |
| Lower Level | Den | 15 ft ,5 in | 16 ft ,4 in | 15 ft ,5 in x 16 ft ,4 in |
| Lower Level | Bedroom 4 | 10 ft ,6 in | 12 ft ,1 in | 10 ft ,6 in x 12 ft ,1 in |
| Lower Level | Foyer | 22 ft ,3 in | 10 ft ,1 in | 22 ft ,3 in x 10 ft ,1 in |
| Lower Level | Utility Room | 10 ft | 17 ft ,9 in | 10 ft x 17 ft ,9 in |
| Lower Level | Sauna | 8 ft | 5 ft ,1 in | 8 ft x 5 ft ,1 in |
| Lower Level | Laundry Room | 12 ft ,9 in | 10 ft ,3 in | 12 ft ,9 in x 10 ft ,3 in |
| Main Level | Foyer | 25 ft ,3 in | 13 ft ,1 in | 25 ft ,3 in x 13 ft ,1 in |
| Main Level | Kitchen | 31 ft ,5 in | 14 ft ,1 in | 31 ft ,5 in x 14 ft ,1 in |
| Main Level | Living Room | 18 ft ,9 in | 16 ft ,2 in | 18 ft ,9 in x 16 ft ,2 in |
| Main Level | Dining Room | 11 ft ,4 in | 14 ft ,3 in | 11 ft ,4 in x 14 ft ,3 in |
| Main Level | Dining Nook | 9 ft ,8 in | 13 ft ,1 in | 9 ft ,8 in x 13 ft ,1 in |
| Main Level | Bedroom 2 | 12 ft ,1 in | 11 ft ,2 in | 12 ft ,1 in x 11 ft ,2 in |
| Main Level | Bedroom 3 | 11 ft ,3 in | 10 ft ,3 in | 11 ft ,3 in x 10 ft ,3 in |
| Main Level | Pantry | 4 ft ,5 in | 12 ft ,3 in | 4 ft ,5 in x 12 ft ,3 in |
| Main Level | Mud Room | 16 ft ,2 in | 9 ft ,7 in | 16 ft ,2 in x 9 ft ,7 in |
| Main Level | Enclosed Porch | 18 ft ,3 in | 9 ft ,5 in | 18 ft ,3 in x 9 ft ,5 in |
https://www.realtor.ca/real-estate/28533497/21313-lakeview-crescent-kawkawa-lake-hope







