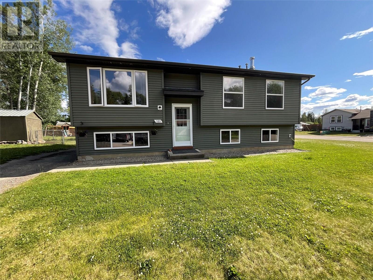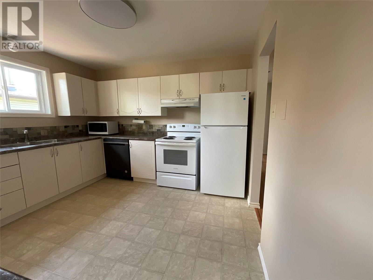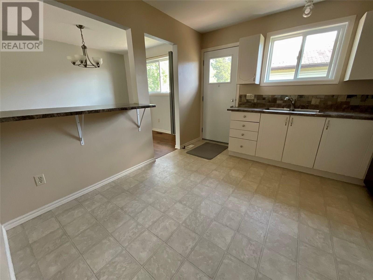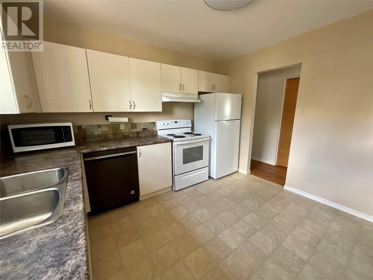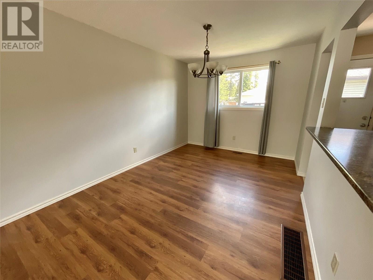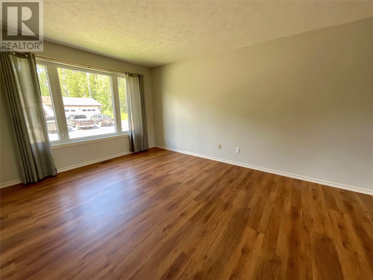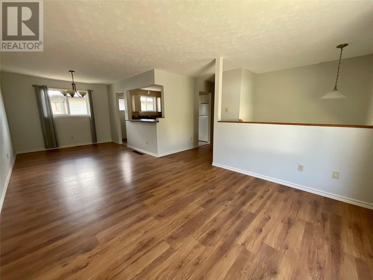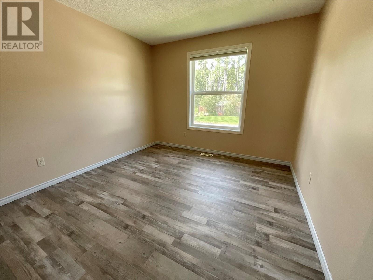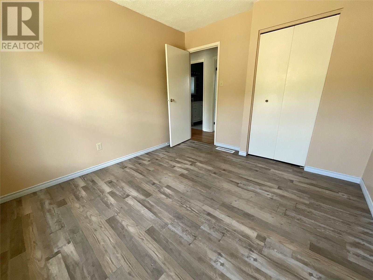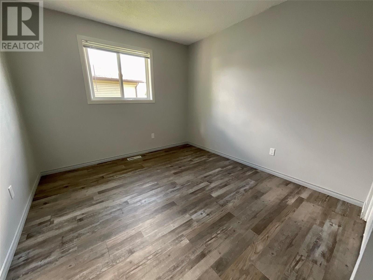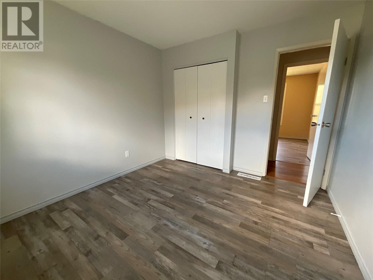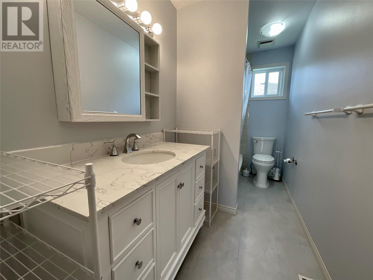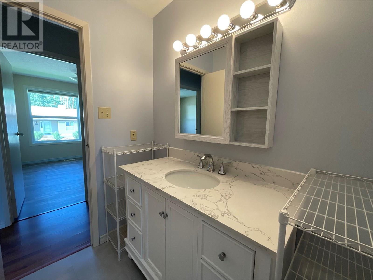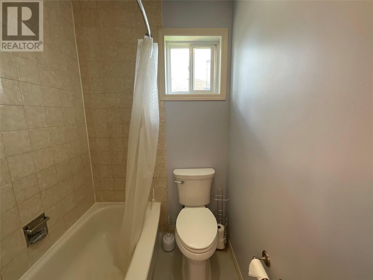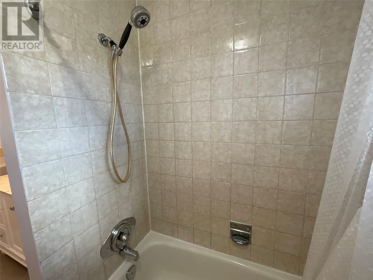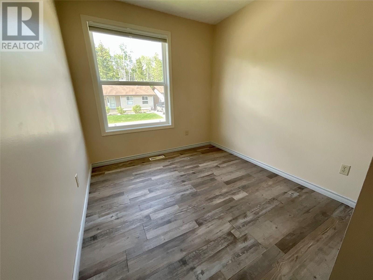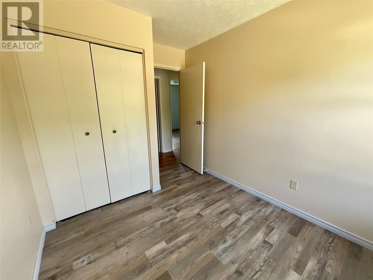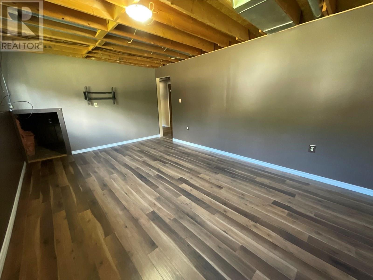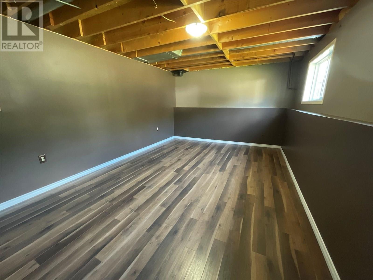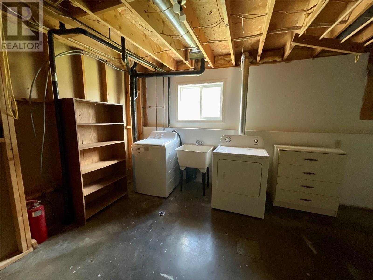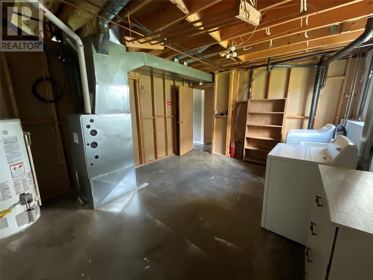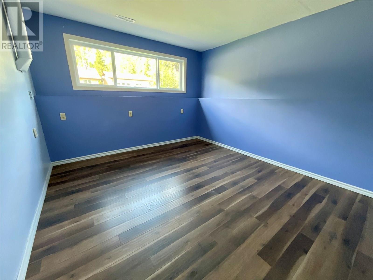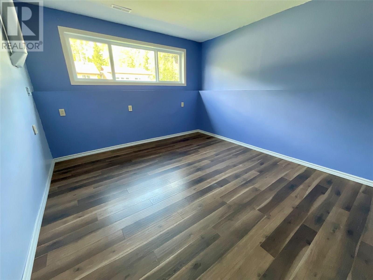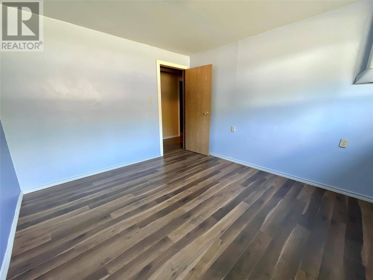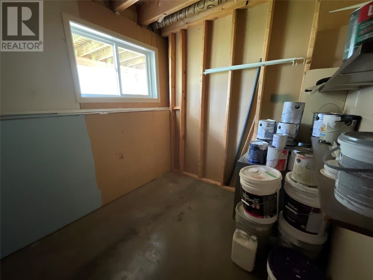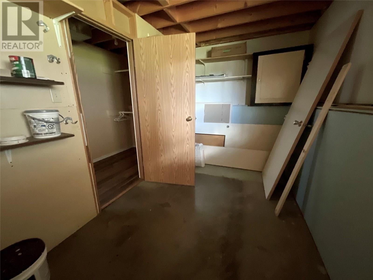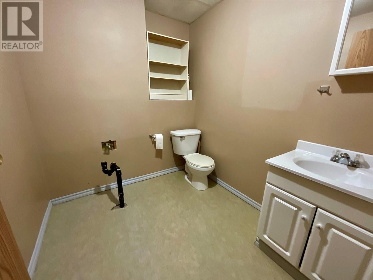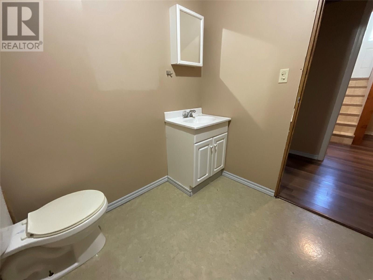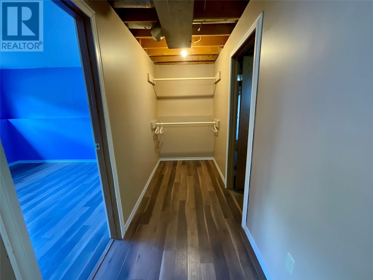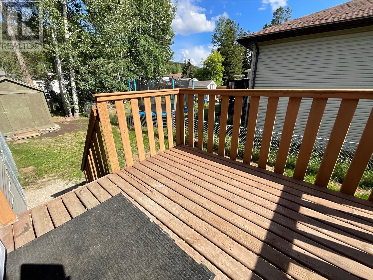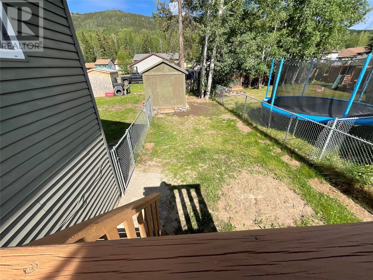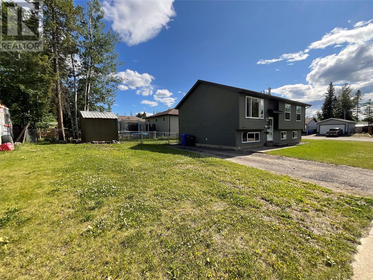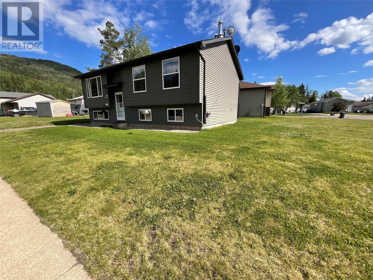4 Bedroom
2 Bathroom
2,062 ft2
Forced Air, See Remarks
$255,000
HIT A HOME RUN WITH THIS PLACE! Huge corner lot with access to the trails just across the street and room for a garage or workshop. This very clean, move-in ready 4 bedroom/1.5 bathroom bi-level offers a blank canvass for your flair and creative touches. New, larger windows offer tons of natural light. Add a row or two of home theatre seats to your family room and it suddenly becomes a place where everyone wants to hang out. Storage room could easily be a craft room, office or even a 5th bedroom. Shingles, hot water tank and furnace have been updated. Check out this quiet little street on the upper bench and see all that this home has to offer. (id:46156)
Property Details
|
MLS® Number
|
10354031 |
|
Property Type
|
Single Family |
|
Neigbourhood
|
Tumbler Ridge |
|
Community Features
|
Rentals Allowed |
Building
|
Bathroom Total
|
2 |
|
Bedrooms Total
|
4 |
|
Appliances
|
Refrigerator, Dishwasher, Dryer, Microwave, Oven, Hood Fan, Washer |
|
Basement Type
|
Full |
|
Constructed Date
|
1984 |
|
Construction Style Attachment
|
Detached |
|
Exterior Finish
|
Vinyl Siding |
|
Half Bath Total
|
1 |
|
Heating Type
|
Forced Air, See Remarks |
|
Roof Material
|
Asphalt Shingle |
|
Roof Style
|
Unknown |
|
Stories Total
|
2 |
|
Size Interior
|
2,062 Ft2 |
|
Type
|
House |
|
Utility Water
|
Municipal Water |
Land
|
Acreage
|
No |
|
Sewer
|
Municipal Sewage System |
|
Size Irregular
|
0.14 |
|
Size Total
|
0.14 Ac|under 1 Acre |
|
Size Total Text
|
0.14 Ac|under 1 Acre |
Rooms
| Level |
Type |
Length |
Width |
Dimensions |
|
Basement |
Storage |
|
|
13'10'' x 7'7'' |
|
Basement |
Partial Bathroom |
|
|
7'1'' x 6'4'' |
|
Basement |
Laundry Room |
|
|
16'3'' x 12'7'' |
|
Basement |
Bedroom |
|
|
12'4'' x 11'4'' |
|
Basement |
Family Room |
|
|
18'10'' x 12'3'' |
|
Main Level |
Full Bathroom |
|
|
Measurements not available |
|
Main Level |
Bedroom |
|
|
11'1'' x 8'1'' |
|
Main Level |
Bedroom |
|
|
11'5'' x 10'0'' |
|
Main Level |
Primary Bedroom |
|
|
11'1'' x 10'3'' |
|
Main Level |
Living Room |
|
|
14'6'' x 11'4'' |
|
Main Level |
Dining Room |
|
|
11'10'' x 9'8'' |
|
Main Level |
Kitchen |
|
|
11'5'' x 10'1'' |
https://www.realtor.ca/real-estate/28533399/103-hambrook-lane-tumbler-ridge-tumbler-ridge


