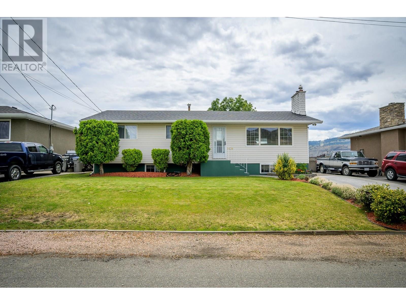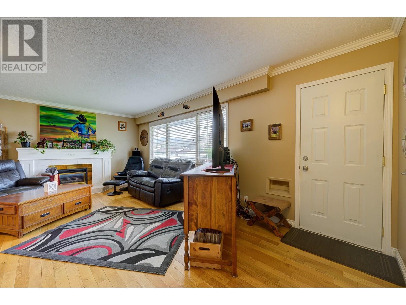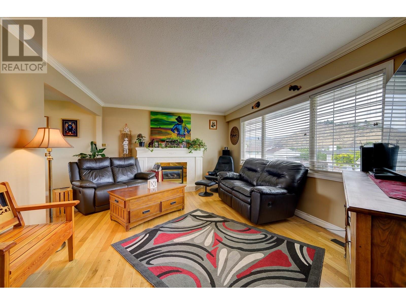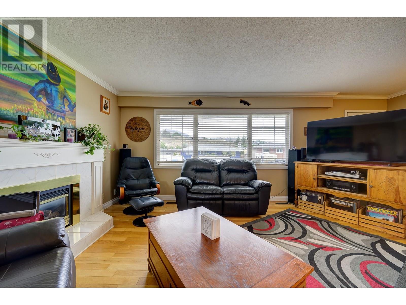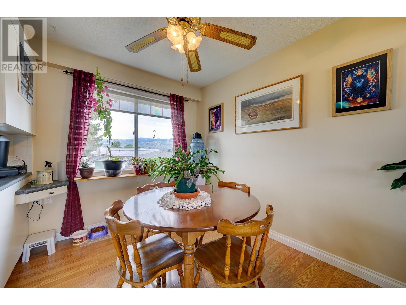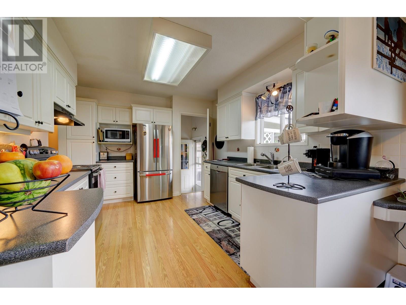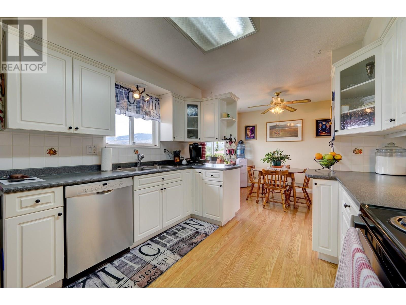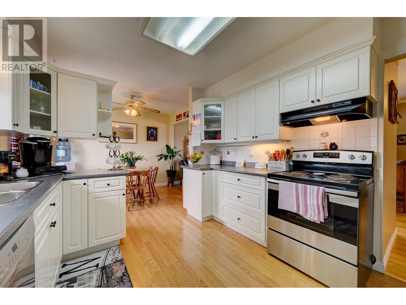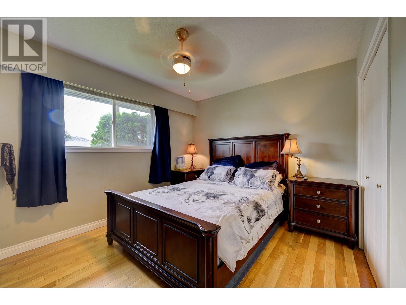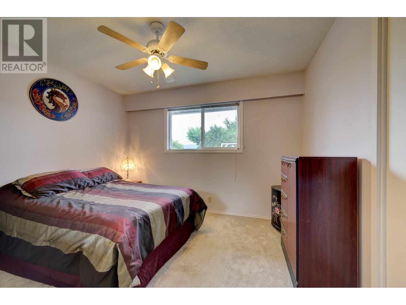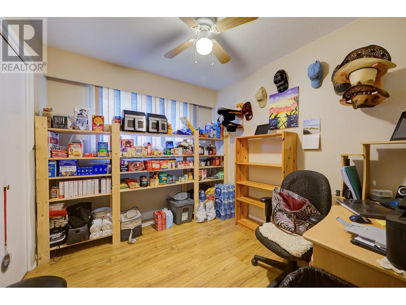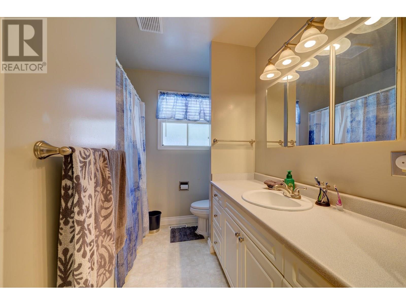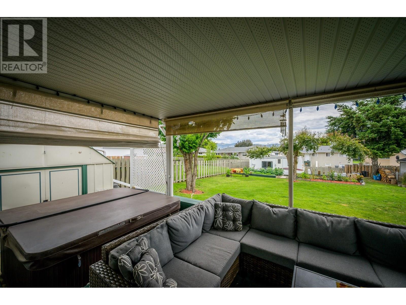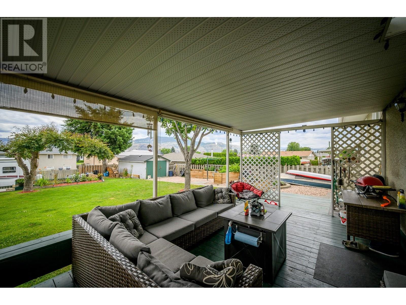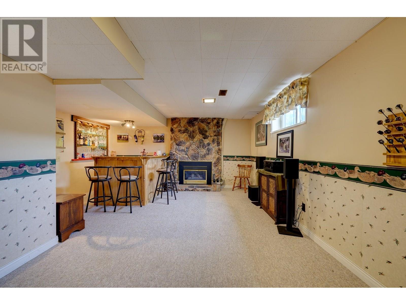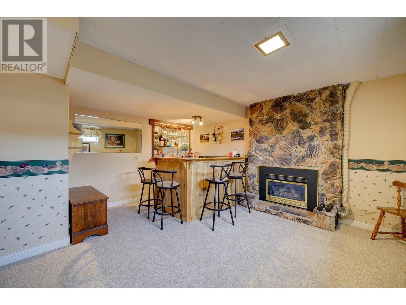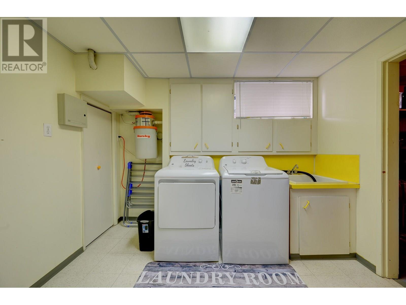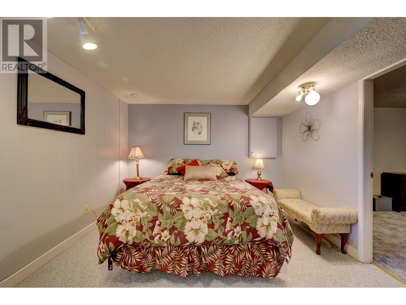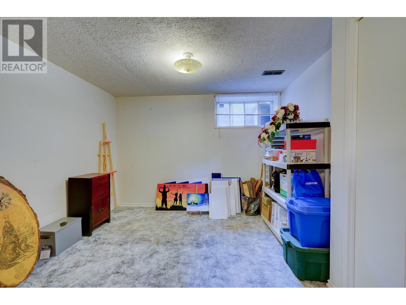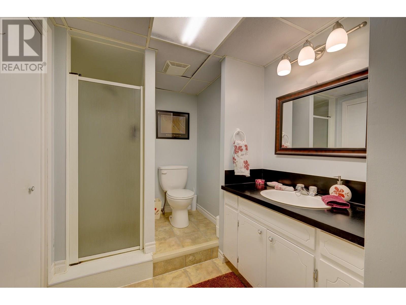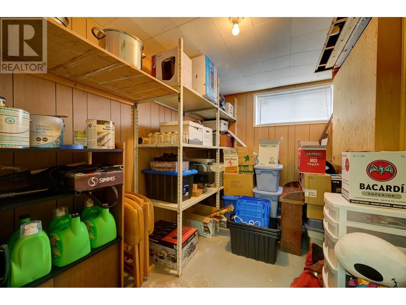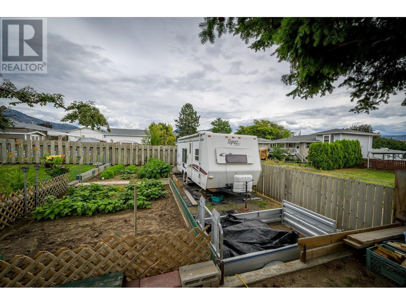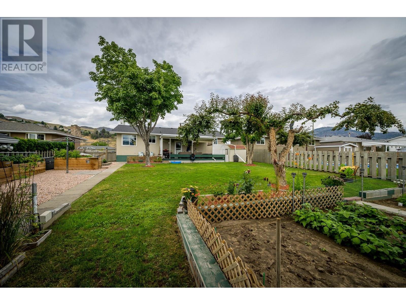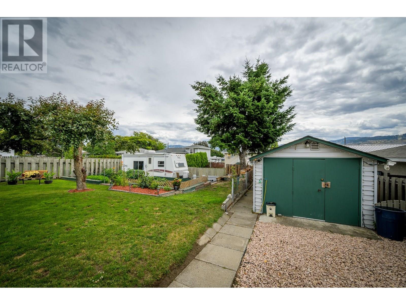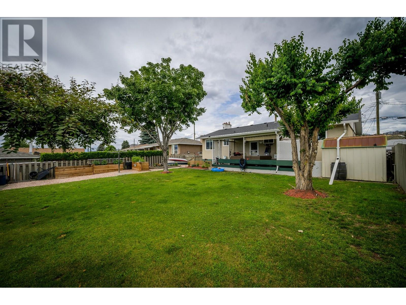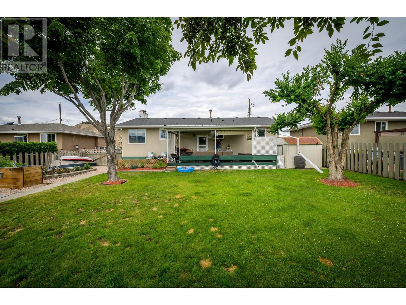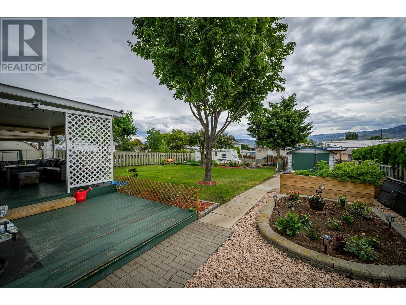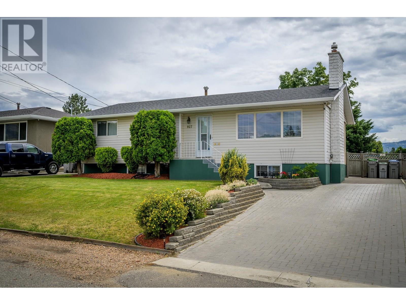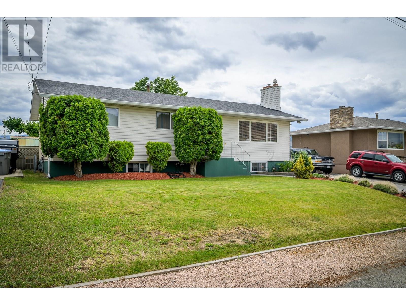4 Bedroom
2 Bathroom
2,052 ft2
Bungalow
Central Air Conditioning
Forced Air
$649,900
This well-maintained 4-bedroom, 2-bathroom home offers an ideal blend of comfort and function, with 3 bedrooms conveniently located on the main floor and a fully finished basement featuring a large rec room, family room, additional bedroom, 3pc bathroom, laundry, and storage room. The main floor is bright and airy, with a spacious living room, dining area, and kitchen that are bathed in natural light. Step outside to an entertainer’s dream yard—beautifully landscaped with a flat layout, underground sprinklers, garden beds, and a covered 18’ deck that leads to a lower patio and hot tub area. There’s also a detached 10’ x 20’ shop and RV parking with laneway access. Extras include newer appliances, central A/C, central vacuum, updated vinyl windows, a 125 amp panel, and a 5-year-old roof. Located close to shopping, amenities, and elementary schools—this home truly has it all! (id:46156)
Property Details
|
MLS® Number
|
10354115 |
|
Property Type
|
Single Family |
|
Neigbourhood
|
North Kamloops |
Building
|
Bathroom Total
|
2 |
|
Bedrooms Total
|
4 |
|
Architectural Style
|
Bungalow |
|
Constructed Date
|
1968 |
|
Construction Style Attachment
|
Detached |
|
Cooling Type
|
Central Air Conditioning |
|
Heating Type
|
Forced Air |
|
Stories Total
|
1 |
|
Size Interior
|
2,052 Ft2 |
|
Type
|
House |
|
Utility Water
|
Municipal Water |
Parking
Land
|
Acreage
|
No |
|
Sewer
|
Municipal Sewage System |
|
Size Irregular
|
0.19 |
|
Size Total
|
0.19 Ac|under 1 Acre |
|
Size Total Text
|
0.19 Ac|under 1 Acre |
|
Zoning Type
|
Unknown |
Rooms
| Level |
Type |
Length |
Width |
Dimensions |
|
Basement |
3pc Bathroom |
|
|
Measurements not available |
|
Basement |
Bedroom |
|
|
10'9'' x 10'8'' |
|
Basement |
Family Room |
|
|
11'9'' x 11'1'' |
|
Basement |
Storage |
|
|
10'3'' x 7'1'' |
|
Basement |
Laundry Room |
|
|
10' x 10' |
|
Basement |
Recreation Room |
|
|
20'7'' x 14'10'' |
|
Main Level |
4pc Bathroom |
|
|
Measurements not available |
|
Main Level |
Bedroom |
|
|
11'8'' x 10'4'' |
|
Main Level |
Bedroom |
|
|
9'9'' x 8'8'' |
|
Main Level |
Primary Bedroom |
|
|
12'2'' x 10'1'' |
|
Main Level |
Dining Room |
|
|
8' x 10'9'' |
|
Main Level |
Living Room |
|
|
16' x 12'7'' |
|
Main Level |
Kitchen |
|
|
13'4'' x 10'3'' |
https://www.realtor.ca/real-estate/28533115/927-cranbrook-place-kamloops-north-kamloops


