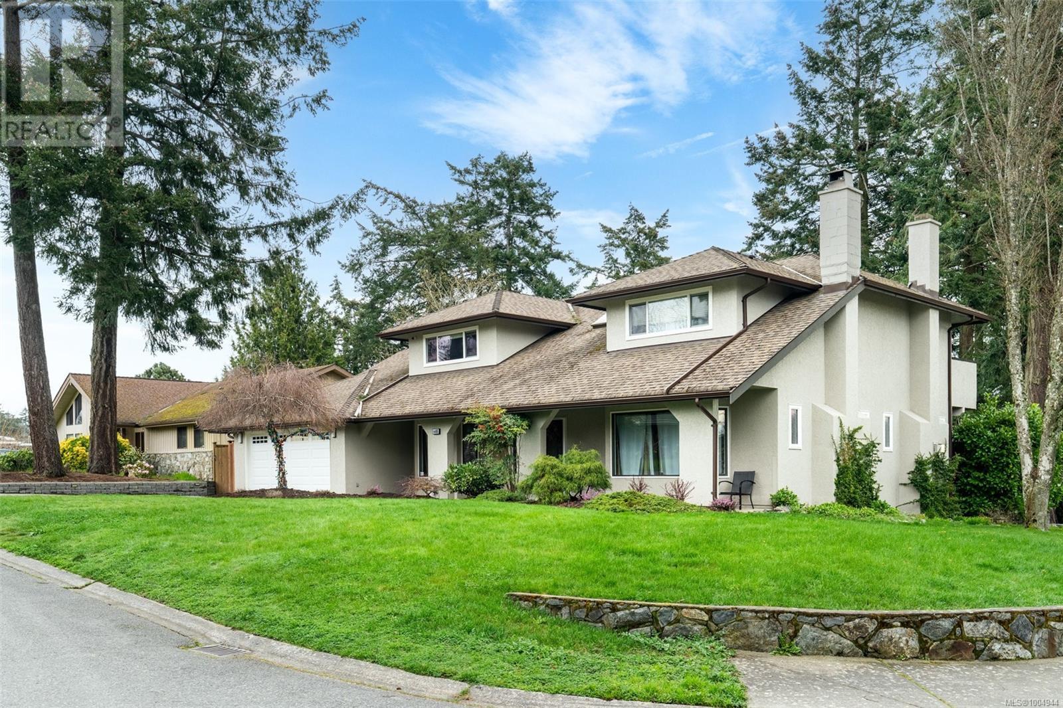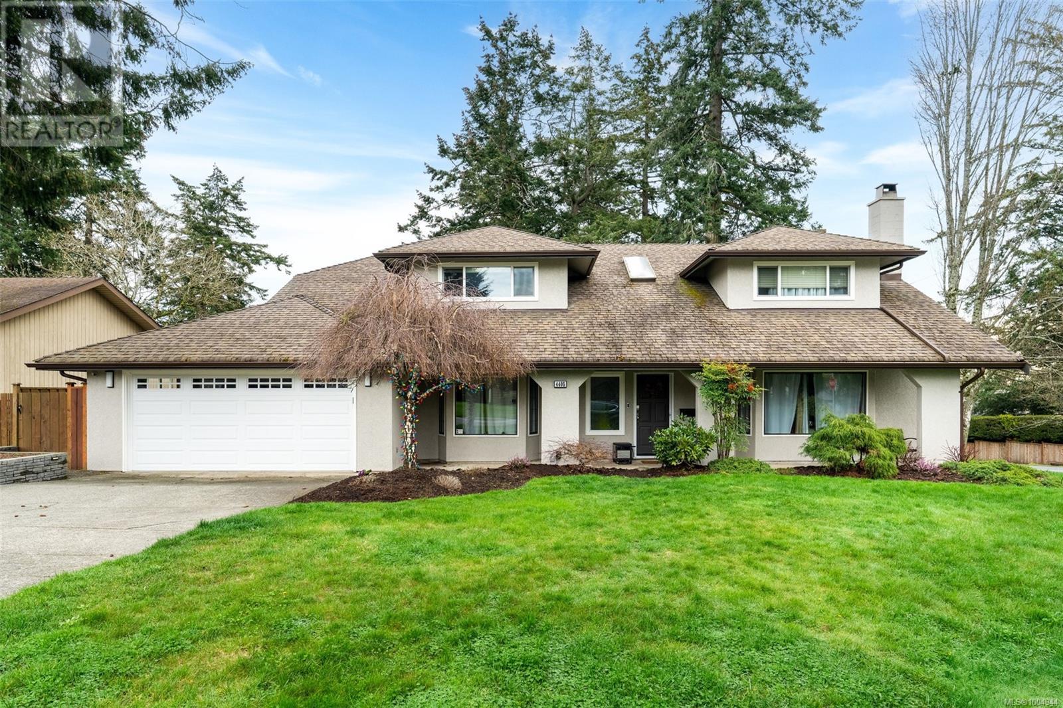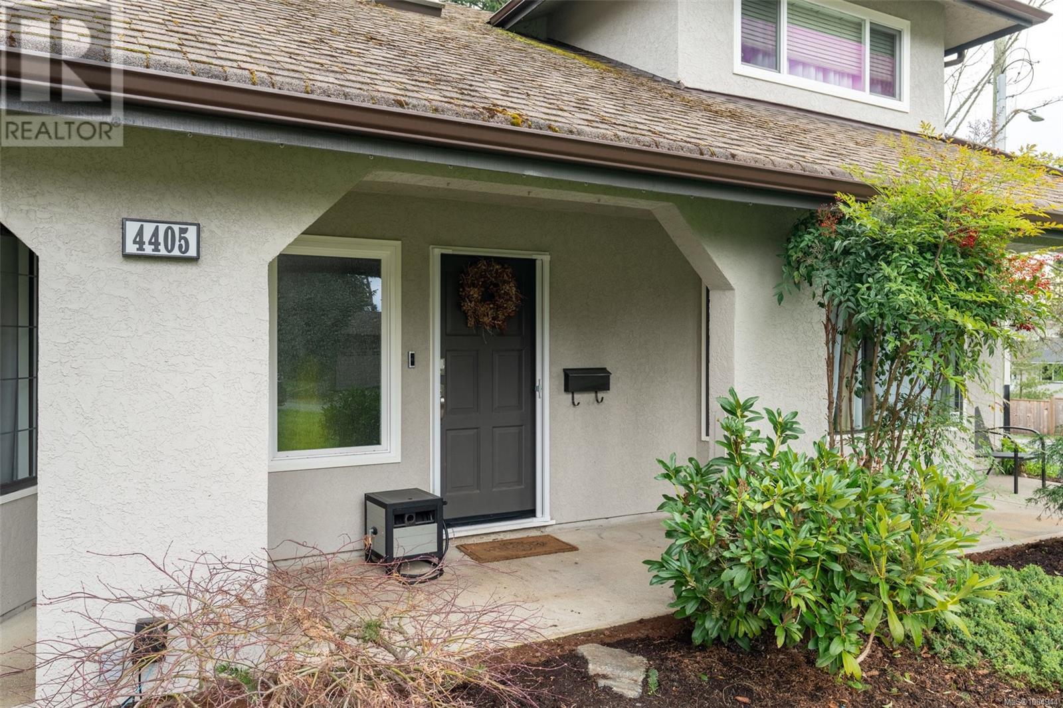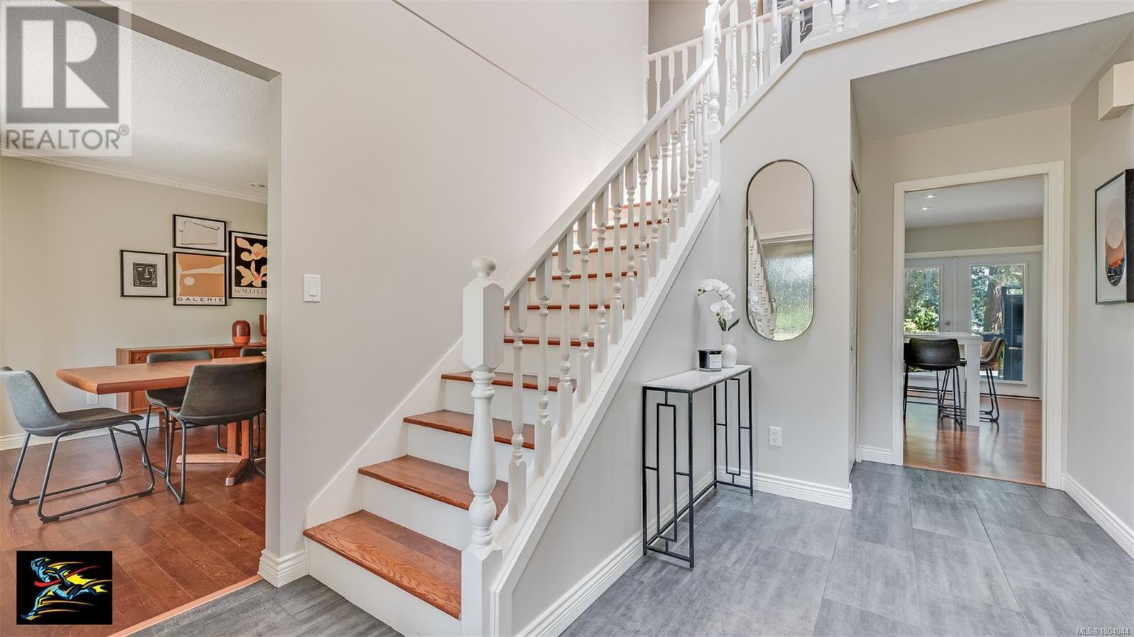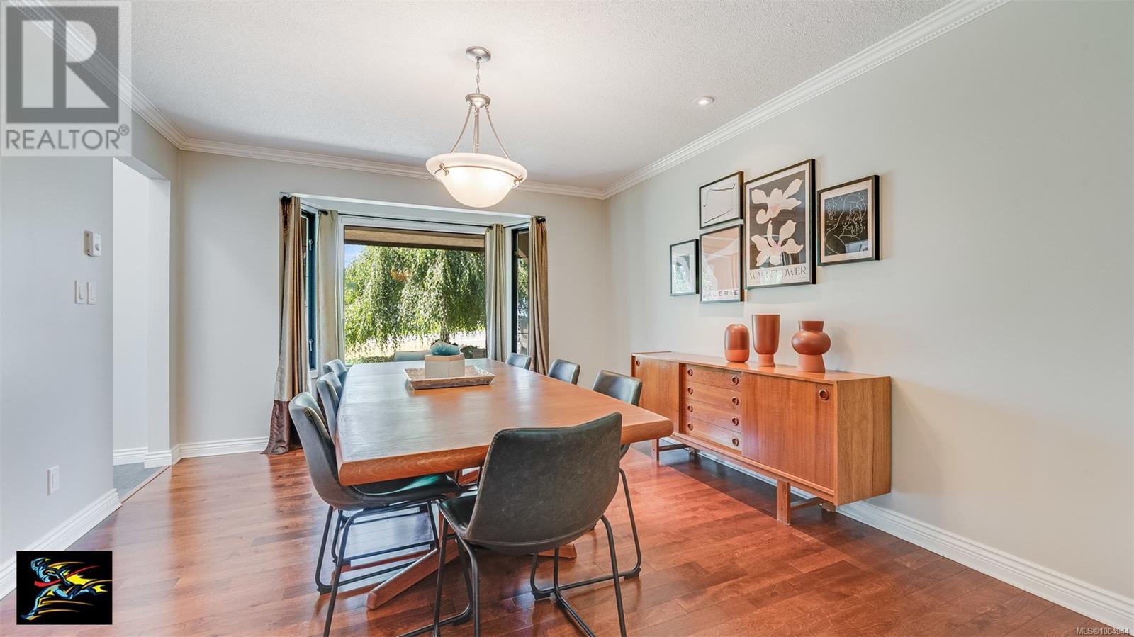4 Bedroom
3 Bathroom
4,381 ft2
Westcoast
Fireplace
None
Baseboard Heaters
$1,535,000
Summer find! Move in before school starts. Graceful and spacious, this flawless residence offers exceptional family living with a layout designed for effortless entertaining. The gourmet kitchen with generous island flows into a large family room featuring a gas fireplace, built-in cabinets, and double French doors to the outdoor living space. Formal living and dining areas strike the perfect balance between openness and defined spaces. Upstairs, the dreamy primary suite includes a spacious bedroom with seating area, indulgent ensuite, walk-in closet, and a private balcony for morning coffee. Two additional bedrooms and a bathroom complete the upper floor. Situated on a corner lot in a quiet cul-de-sac, this home is close to everything. Royal Oak blends rural charm with residential ease, offering leafy streets, top schools, and quick access to shops, parks, and recreation. Enjoy a fresh start this fall in one of Victoria’s best-loved neighbourhoods. (id:46156)
Property Details
|
MLS® Number
|
1004944 |
|
Property Type
|
Single Family |
|
Neigbourhood
|
Royal Oak |
|
Features
|
Cul-de-sac, Level Lot, Corner Site |
|
Parking Space Total
|
4 |
|
Structure
|
Shed |
Building
|
Bathroom Total
|
3 |
|
Bedrooms Total
|
4 |
|
Appliances
|
Refrigerator, Stove, Washer, Dryer |
|
Architectural Style
|
Westcoast |
|
Constructed Date
|
1982 |
|
Cooling Type
|
None |
|
Fireplace Present
|
Yes |
|
Fireplace Total
|
2 |
|
Heating Fuel
|
Electric, Natural Gas, Wood, Other |
|
Heating Type
|
Baseboard Heaters |
|
Size Interior
|
4,381 Ft2 |
|
Total Finished Area
|
2824 Sqft |
|
Type
|
House |
Land
|
Acreage
|
No |
|
Size Irregular
|
8059 |
|
Size Total
|
8059 Sqft |
|
Size Total Text
|
8059 Sqft |
|
Zoning Type
|
Residential |
Rooms
| Level |
Type |
Length |
Width |
Dimensions |
|
Second Level |
Balcony |
|
|
6' x 31' |
|
Second Level |
Bathroom |
|
|
3-Piece |
|
Second Level |
Bedroom |
|
|
14' x 12' |
|
Second Level |
Bedroom |
|
|
12' x 12' |
|
Second Level |
Ensuite |
|
|
5-Piece |
|
Second Level |
Primary Bedroom |
|
|
28' x 17' |
|
Main Level |
Bedroom |
|
|
12' x 10' |
|
Main Level |
Laundry Room |
|
|
12' x 9' |
|
Main Level |
Family Room |
|
|
14' x 19' |
|
Main Level |
Bathroom |
|
|
2-Piece |
|
Main Level |
Kitchen |
|
|
17' x 17' |
|
Main Level |
Dining Room |
|
|
16' x 12' |
|
Main Level |
Living Room |
|
|
16' x 18' |
|
Main Level |
Entrance |
|
|
14' x 10' |
|
Main Level |
Porch |
|
|
6' x 41' |
|
Other |
Storage |
|
|
9' x 7' |
https://www.realtor.ca/real-estate/28533363/4405-strom-ness-pl-saanich-royal-oak


