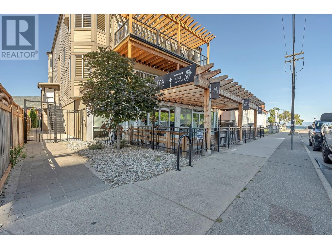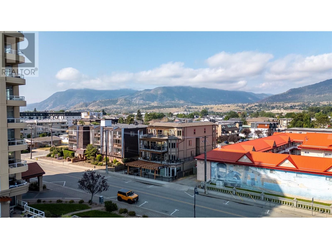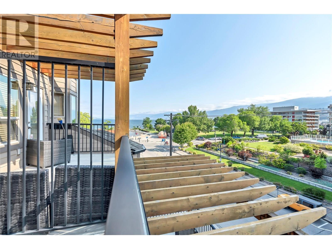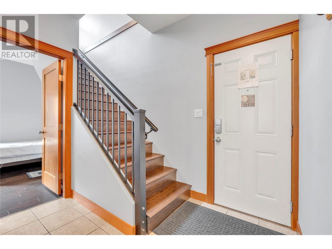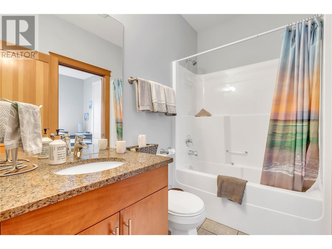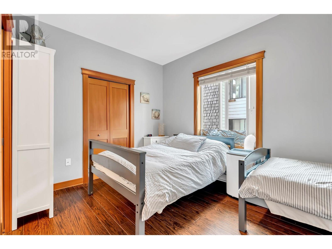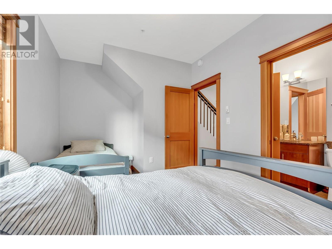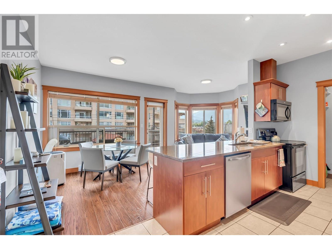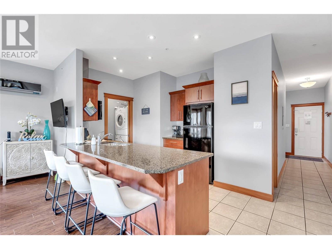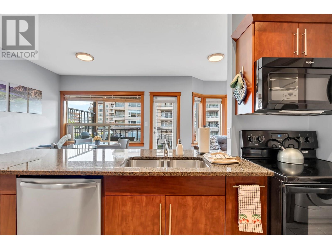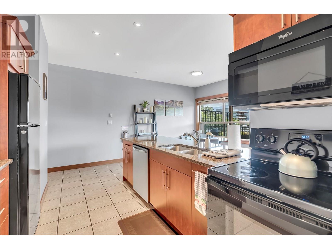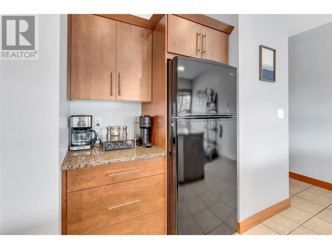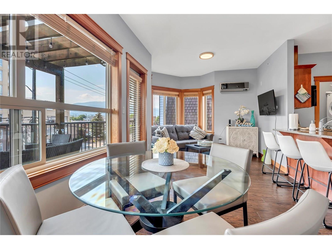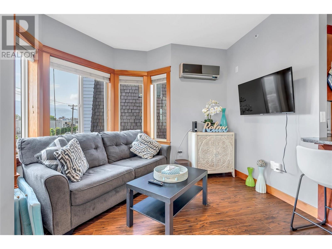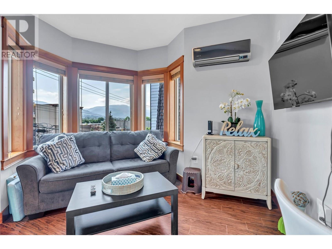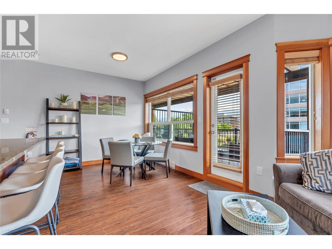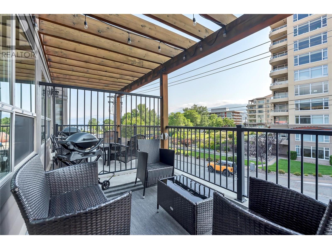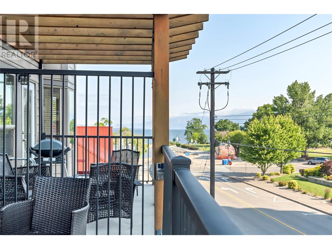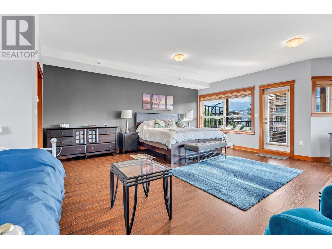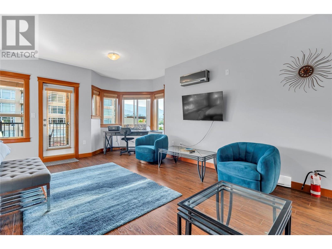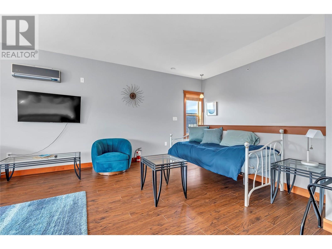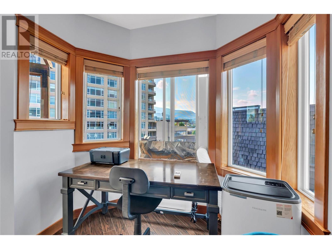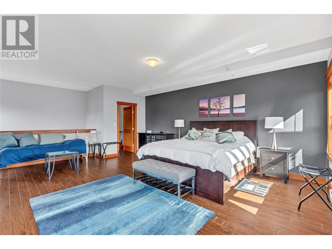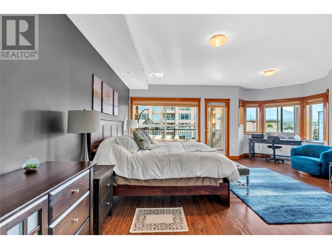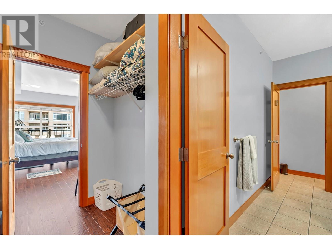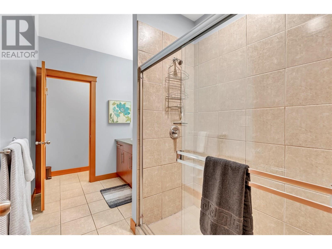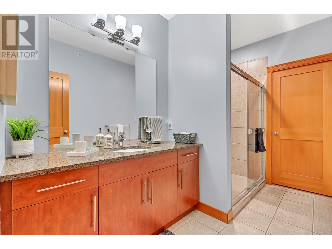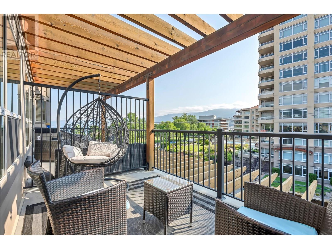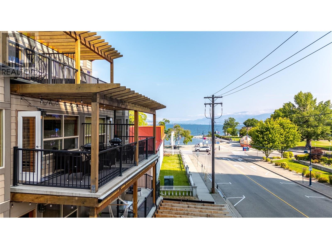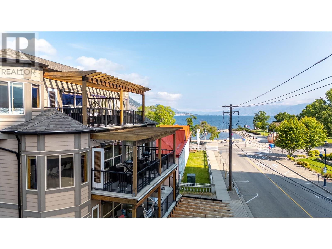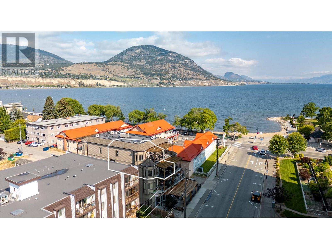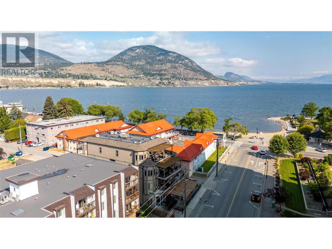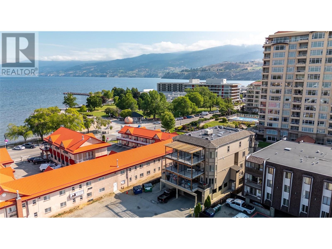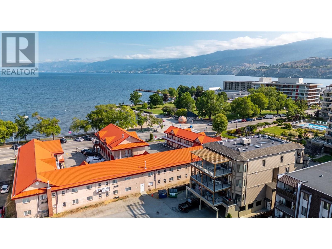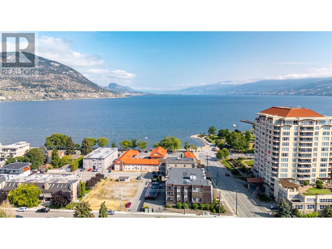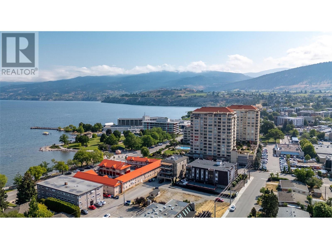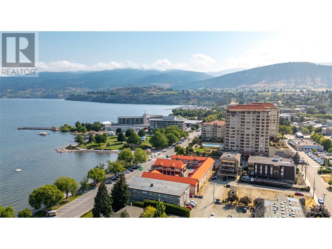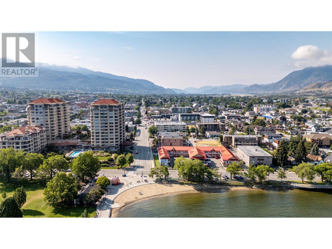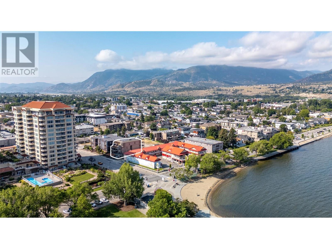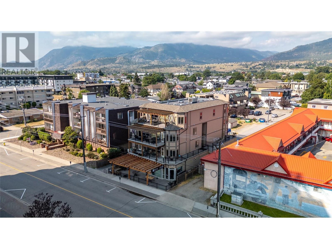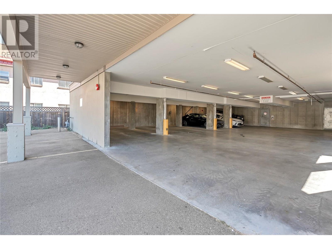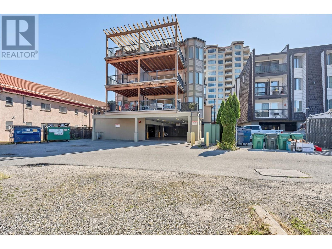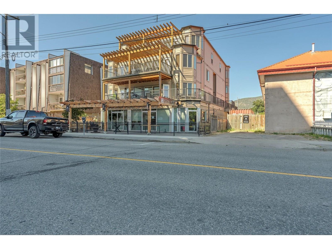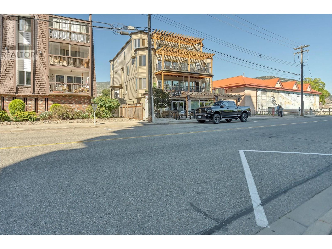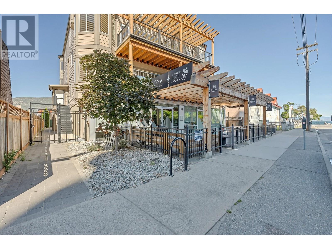93 Winnipeg Street Unit# 301 Penticton, British Columbia V2A 5L9
$599,000Maintenance, Reserve Fund Contributions, Insurance, Ground Maintenance, Property Management, Other, See Remarks, Sewer, Waste Removal, Water
$638.17 Monthly
Maintenance, Reserve Fund Contributions, Insurance, Ground Maintenance, Property Management, Other, See Remarks, Sewer, Waste Removal, Water
$638.17 MonthlyGreat oppourtunity to own an outstanding dowtown condo, in a prime location mere steps from Okanagan Lake and close to the Penticton farmers market, parks, downtown restaurants, coffee shops, shopping, movie theater, KVR Trails, and Marina. This yaletown inspired two storey condo has over 1300 sqft of room. The main floor features a spacious kitchen with granite countertops, living room, dining room and a large deck with lake and mountain views. The second floor consists of a huge master suite with a walk-in closet, 3 pc ensuite and a second deck to enjoy those breathtaking lakeviews. This unit comes with one parking space in the covered garage and there are no age or rental restrictions. Call to book or for a package of information. (id:46156)
Property Details
| MLS® Number | 10354138 |
| Property Type | Single Family |
| Neigbourhood | Main North |
| Community Name | 93 Winnipeg |
| Community Features | Pets Not Allowed, Rentals Allowed |
| Features | Two Balconies |
| Parking Space Total | 1 |
Building
| Bathroom Total | 2 |
| Bedrooms Total | 2 |
| Appliances | Range, Refrigerator, Dishwasher, Washer & Dryer |
| Architectural Style | Other |
| Constructed Date | 2014 |
| Cooling Type | Heat Pump |
| Heating Type | Baseboard Heaters, Heat Pump |
| Roof Material | Vinyl Shingles |
| Roof Style | Unknown |
| Stories Total | 2 |
| Size Interior | 1,322 Ft2 |
| Type | Apartment |
| Utility Water | Municipal Water |
Parking
| Parkade | |
| Underground |
Land
| Acreage | No |
| Sewer | Municipal Sewage System |
| Size Total Text | Under 1 Acre |
| Zoning Type | Residential |
Rooms
| Level | Type | Length | Width | Dimensions |
|---|---|---|---|---|
| Second Level | Primary Bedroom | 20'2'' x 23'5'' | ||
| Second Level | 3pc Ensuite Bath | 13'11'' x 6'6'' | ||
| Main Level | Living Room | 11'9'' x 11'2'' | ||
| Main Level | Kitchen | 15'9'' x 8'9'' | ||
| Main Level | Dining Room | 8'6'' x 9'8'' | ||
| Main Level | Bedroom | 9'6'' x 14'9'' | ||
| Main Level | 4pc Bathroom | 4'11'' x 7'10'' |
https://www.realtor.ca/real-estate/28533327/93-winnipeg-street-unit-301-penticton-main-north


