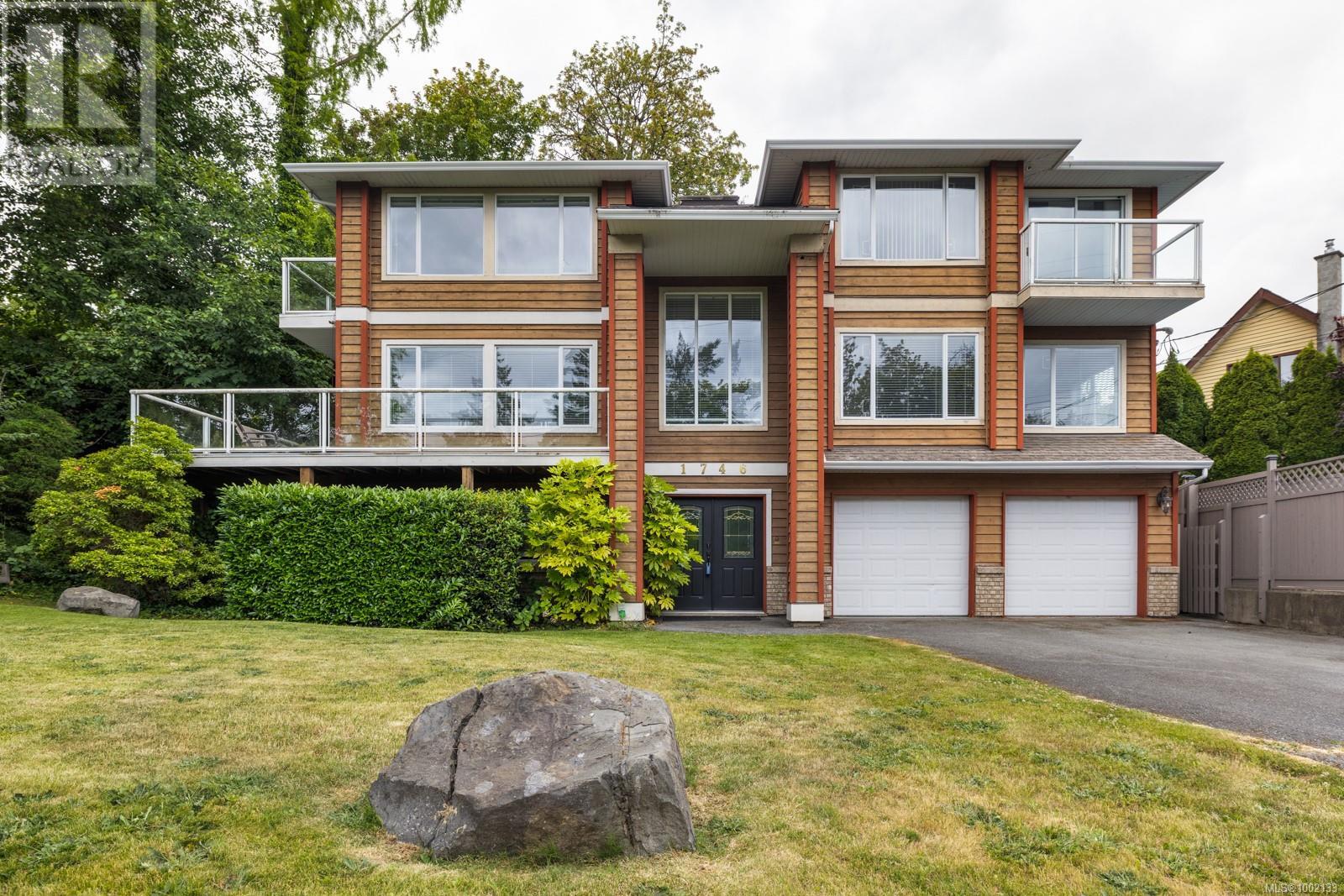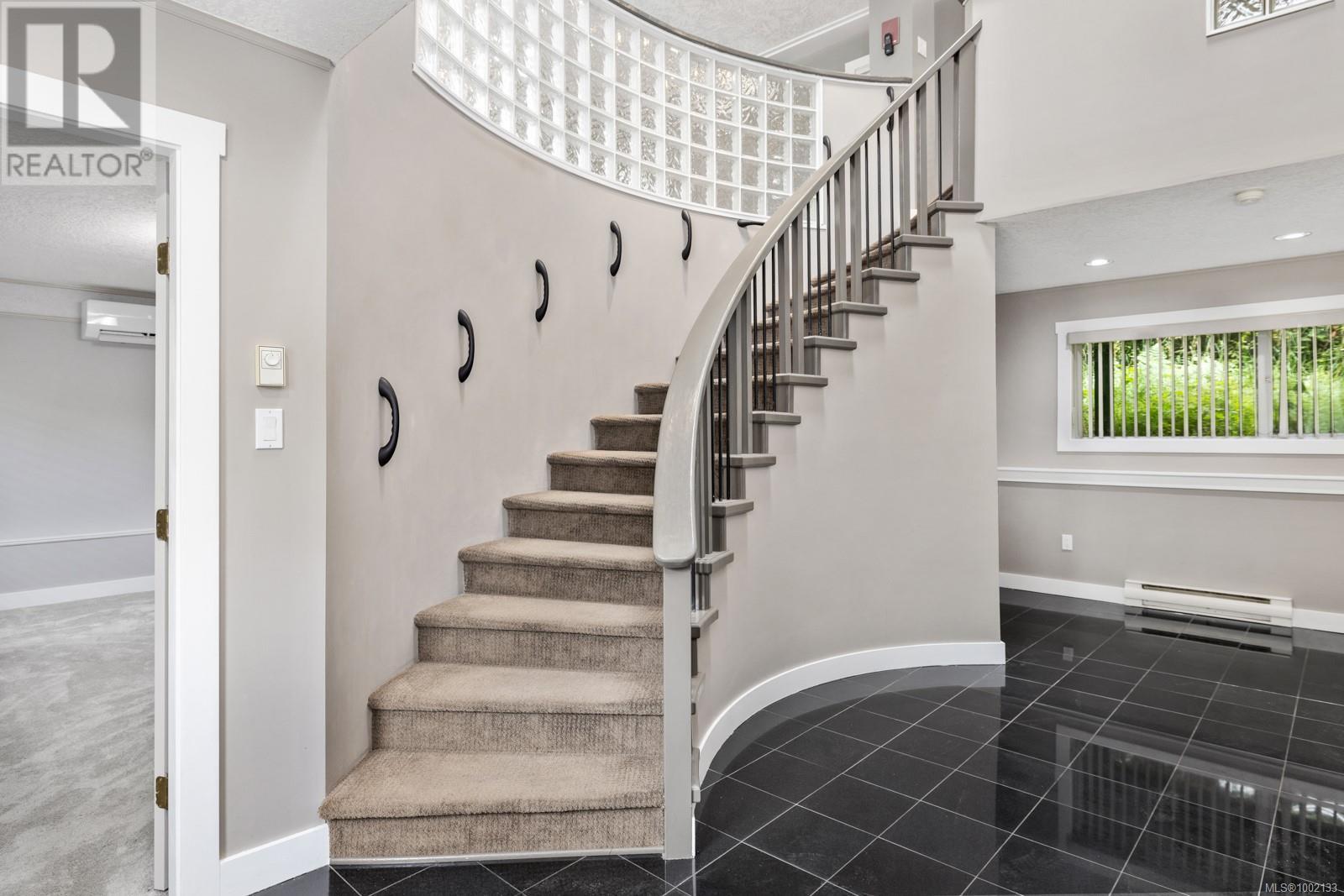4 Bedroom
5 Bathroom
2,781 ft2
Westcoast
Fireplace
Indoor Pool
Fully Air Conditioned
Baseboard Heaters, Heat Pump
$1,049,000
Excellent 4 bed, 5 bath home in a great Cowichan Bay neighbourhood. A large curving staircase welcomes you up from the spacious foyer to the sun drenched main floor. Here you will find an open plan living and dining area with access through sliders to a wrap around, east facing balcony with views to Cowichan Bay and beyond. The upper floor is home to three generously sized bedrooms including the primary with walk-in and 4pcs ensuite. The lower level includes a great guest suite with 4pcs ensuite and access to the in ground pool and hot tub. This area enjoys sun most of the day, is fully fenced, & very private. It’s just a short stroll to the unique shops & marinas of Cowichan Bay and moments drive to the amenities of Valleyview Centre. (id:46156)
Property Details
|
MLS® Number
|
1002133 |
|
Property Type
|
Single Family |
|
Neigbourhood
|
Cowichan Bay |
|
Features
|
Other, Marine Oriented |
|
Parking Space Total
|
2 |
|
Pool Type
|
Indoor Pool |
|
View Type
|
Ocean View |
Building
|
Bathroom Total
|
5 |
|
Bedrooms Total
|
4 |
|
Appliances
|
Hot Tub |
|
Architectural Style
|
Westcoast |
|
Constructed Date
|
1994 |
|
Cooling Type
|
Fully Air Conditioned |
|
Fireplace Present
|
Yes |
|
Fireplace Total
|
1 |
|
Heating Fuel
|
Electric |
|
Heating Type
|
Baseboard Heaters, Heat Pump |
|
Size Interior
|
2,781 Ft2 |
|
Total Finished Area
|
2781 Sqft |
|
Type
|
House |
Parking
Land
|
Acreage
|
No |
|
Size Irregular
|
10890 |
|
Size Total
|
10890 Sqft |
|
Size Total Text
|
10890 Sqft |
|
Zoning Description
|
R3 |
|
Zoning Type
|
Residential |
Rooms
| Level |
Type |
Length |
Width |
Dimensions |
|
Second Level |
Balcony |
9 ft |
|
9 ft x Measurements not available |
|
Second Level |
Bathroom |
|
|
4-Piece |
|
Second Level |
Ensuite |
|
|
4-Piece |
|
Second Level |
Primary Bedroom |
|
|
15'10 x 12'6 |
|
Second Level |
Bedroom |
11 ft |
|
11 ft x Measurements not available |
|
Second Level |
Bedroom |
|
|
8'10 x 13'2 |
|
Lower Level |
Storage |
|
|
6'3 x 13'9 |
|
Lower Level |
Bathroom |
|
|
2-Piece |
|
Lower Level |
Ensuite |
|
|
4-Piece |
|
Lower Level |
Laundry Room |
|
|
10'3 x 6'1 |
|
Lower Level |
Bedroom |
|
|
15'6 x 15'7 |
|
Lower Level |
Entrance |
|
|
9'10 x 22'4 |
|
Main Level |
Bathroom |
|
|
2-Piece |
|
Main Level |
Balcony |
|
|
9'8 x 12'10 |
|
Main Level |
Living Room |
|
23 ft |
Measurements not available x 23 ft |
|
Main Level |
Dining Room |
|
|
10'10 x 14'9 |
|
Main Level |
Eating Area |
|
|
8'8 x 10'6 |
|
Main Level |
Kitchen |
|
|
8'8 x 12'7 |
https://www.realtor.ca/real-estate/28535735/1746-pritchard-rd-cowichan-bay-cowichan-bay














































